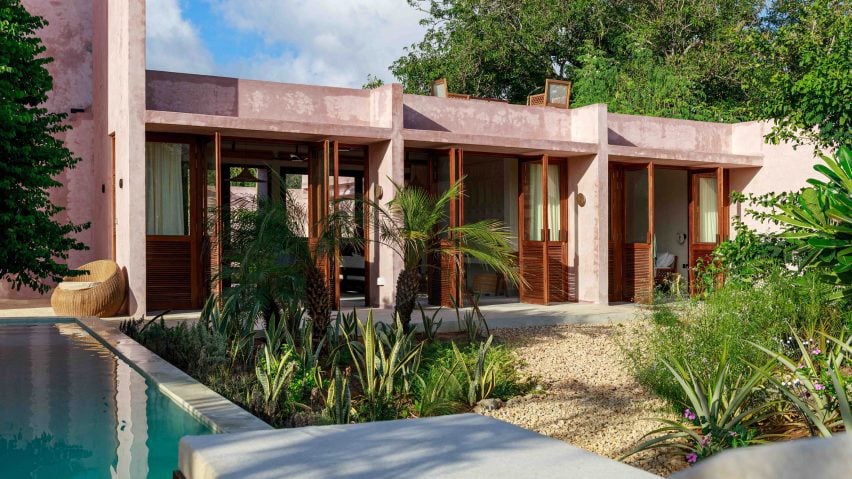
Pink plaster cloaks limestone house in Kenya by Studio Mehta Architecture
Limestone-block walls covered in pink plaster intersect to form UA House, which Kenyan practice Studio Mehta Architecture has added to a creekside site in Kilifi, Kenya.
Positioned among trees along the edge of Takaungu Creek, the home is designed by Studio Mehta Architecture as a blend of contemporary and traditional architectural elements.
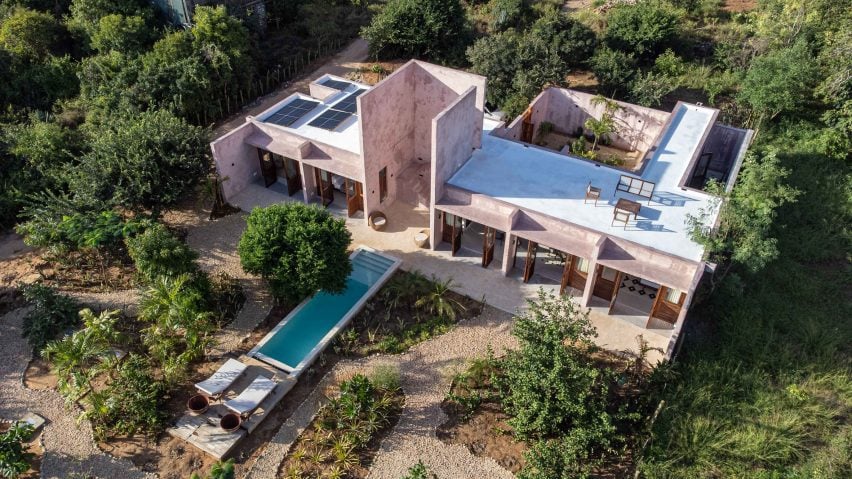
It comprises a network of rectangular courtyards and rooms, formed from the pink-hued walls that intersect at a range of heights.
The walls are formed from blocks of salvaged limestone covered with lime plaster mixed with quarry dust, giving a pink hue intended to complement the surrounding landscape.
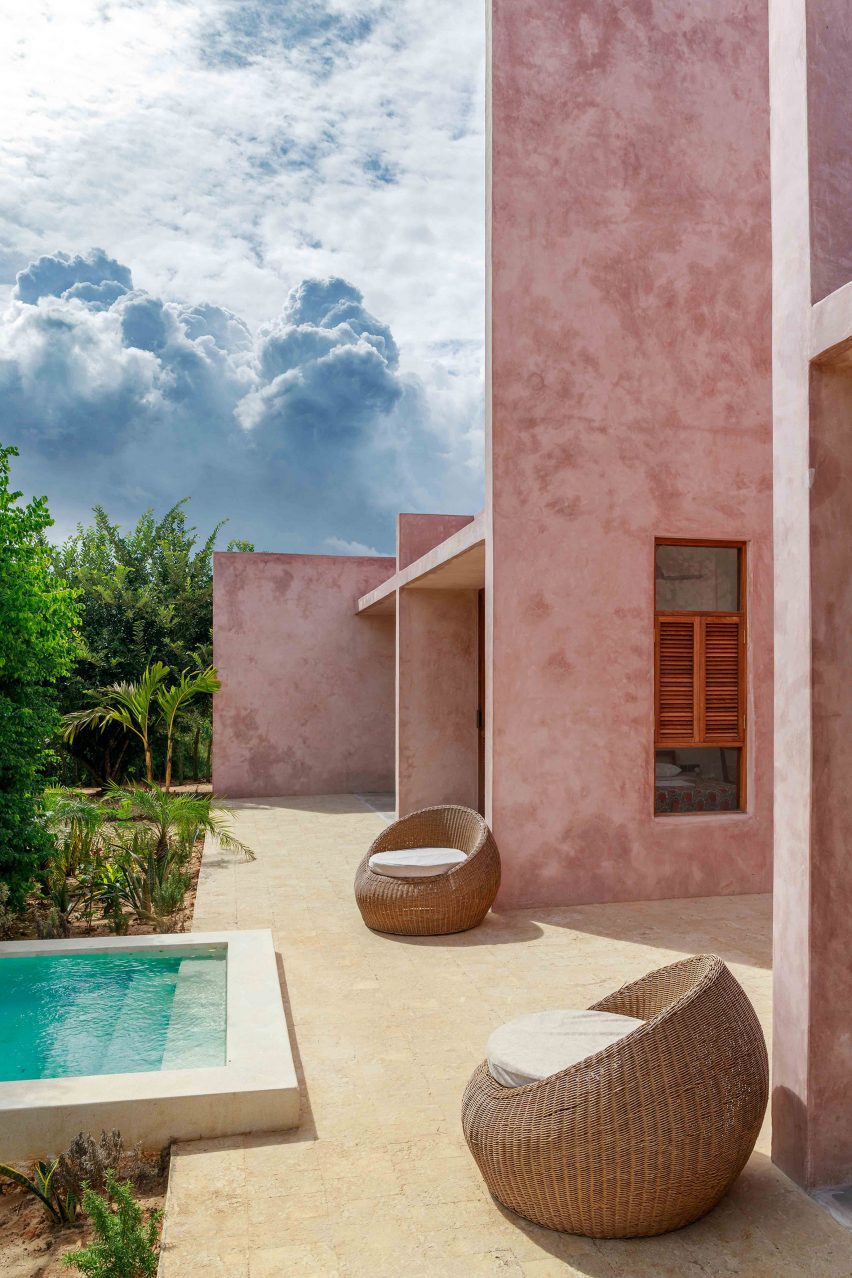
"The soft pink hue of the exterior was achieved through numerous tests and compositional mixes," studio principal Amar Mehta told Dezeen.
"These mixes used aggregates found on the site and the unusable parts of local limestone, combined with a base lime mortar. This method allowed for the creation of a distinctive and regionally resonant colour," he continued.
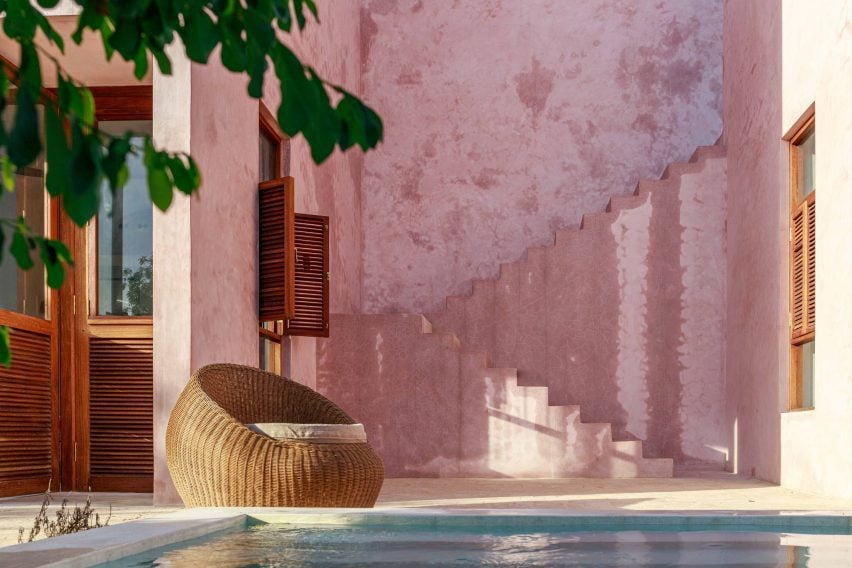
UA House is organised around landscaped courtyards and features several openings to ensure year-round ventilation in the warm Kilifi climate.
The intersecting walls create a rhythmic facade divided into equally sized bays, where hidden doors to each room inside are flanked by identical windows set in dark wooden frames.
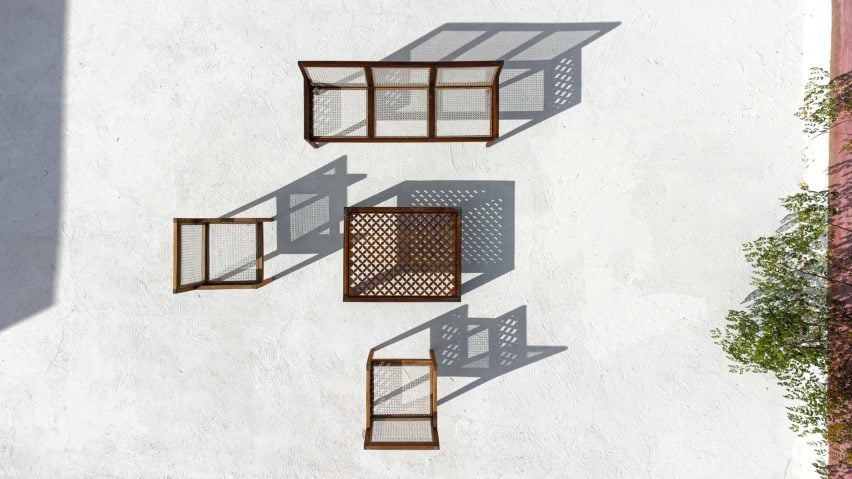
One of the central bays is bordered by double-height walls intended to offer shade from the sun. It is left as an open courtyard, backed by a blocky pink-hued staircase that leads to a roof terrace.
"Central to the villa's design is a significant extrusion that serves as a sun-shading device," said Mehta. "This architectural element provides solar relief to the villa's flat slab and the sundowner deck, creating shaded areas that remain cool throughout the day."
In front of UA House, a small outdoor pool extends from the central bay, lined by courtyards filled with local planting.
The interior is arranged around courtyards to emulate Omani-influenced coastal architecture in Kenya.
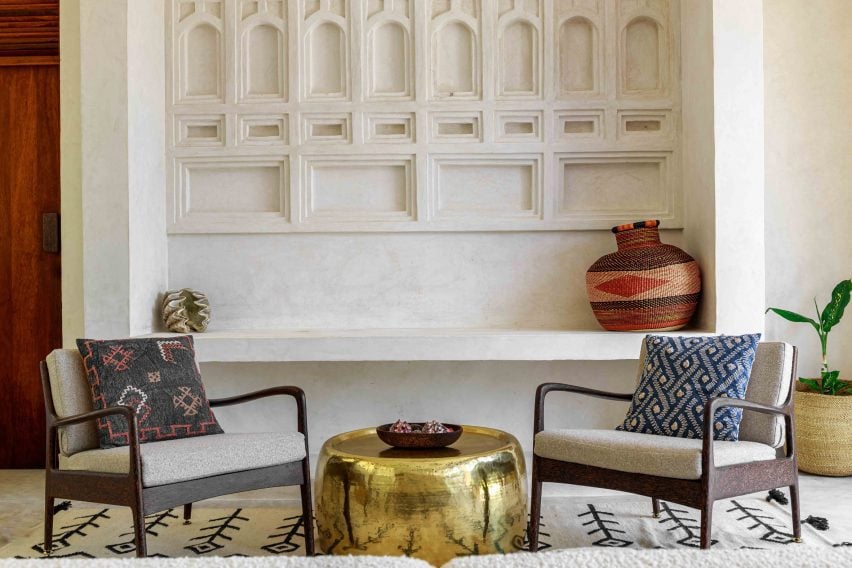
"The design draws from the ancient Omani influence on coastal architecture in Kenya, characterised by courtyards and sequential spaces," Mehta continued. "This historical reference provides a framework for creating a sense of openness and connection within the house."
"These courtyards not only enhance the aesthetic appeal but also serve functional purposes, such as facilitating natural ventilation and providing serene retreats from the tropical sun," the studio expanded.
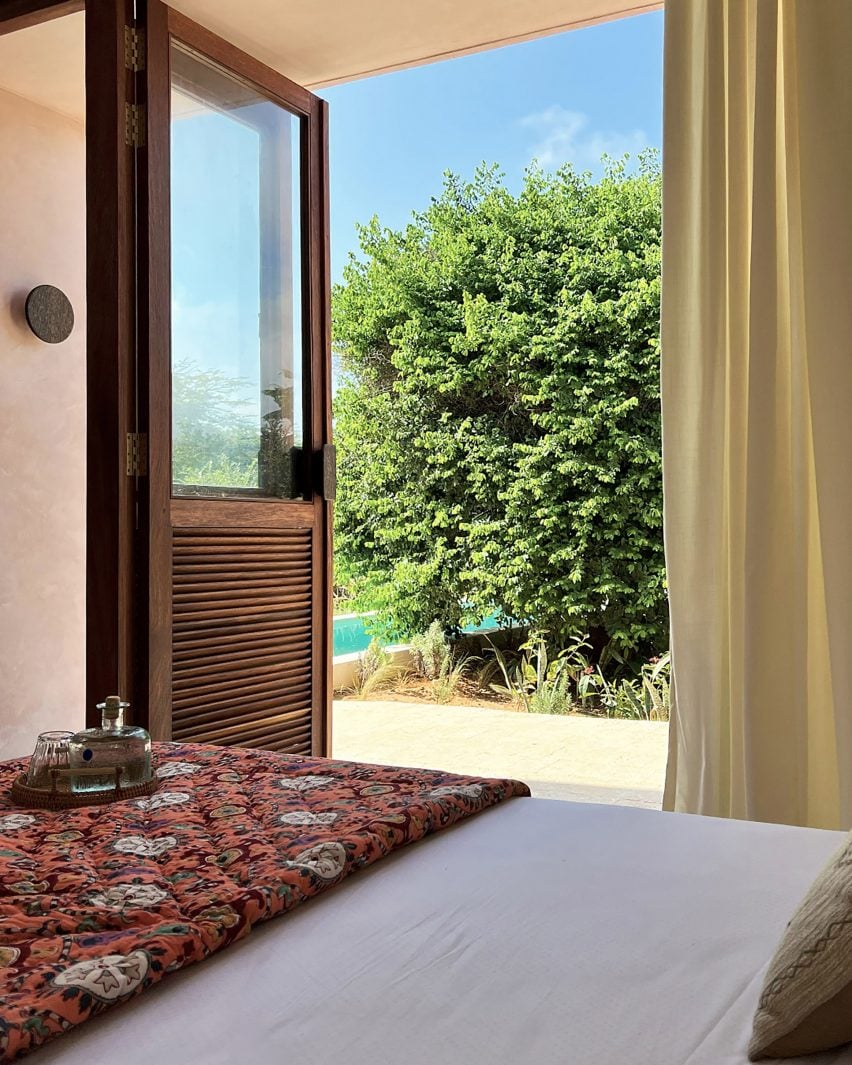
To one side of the central courtyard are two bedrooms bordered by floor-to-ceiling curtains, while the other side of the home features an open-plan kitchen, living, and dining area.
The main bedroom is located next to the living space and features its own bathroom and courtyard.
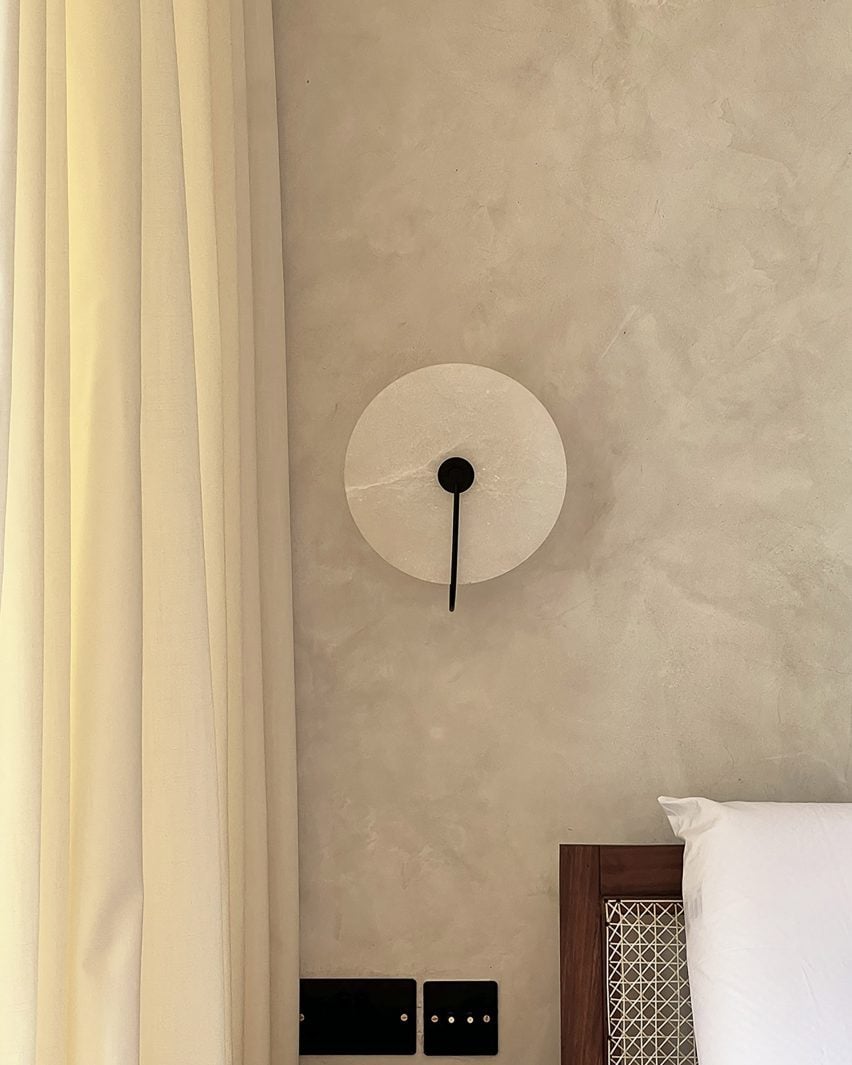
UA House's rooms all feature doors that open onto a sheltered porch, with views of the pool and garden. They also have a pared-back colour palette, with a backdrop of plastered off-white walls formed using Neeru – the same traditional technique used for the pink exterior.
"The ancient plastering technique called Neeru was used inside," said Mehta. "Neeru is a burnt lime-based mortar that is carefully sieved, applied, and sealed with beeswax. This technique not only enhances the aesthetic appeal but also pays homage to traditional craftsmanship."
The rooms are complete with niches, dark wooden elements and statement furnishings including traditional local artwork.
Other Kenyan homes featured on Dezeen include an off-grid home with bedrooms raised above treetops and a block of apartments encased in white lattice screens.
The photography is by Iain Olivier.