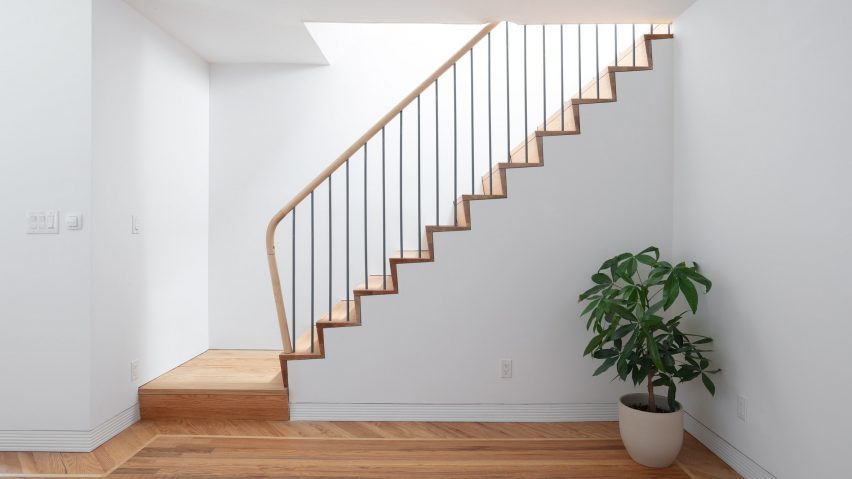
CO Adaptive overhauls Queens home to meet Passive House standards
Brooklyn studio CO Adaptive has retrofitted a terraced house in Queens, New York to meet Passive House energy efficiency standards.
The 1,152-square-foot (107-square-metre) brick townhouse was originally built in 1945 and has undergone a considered "deconstruction" process during its recent renovation.
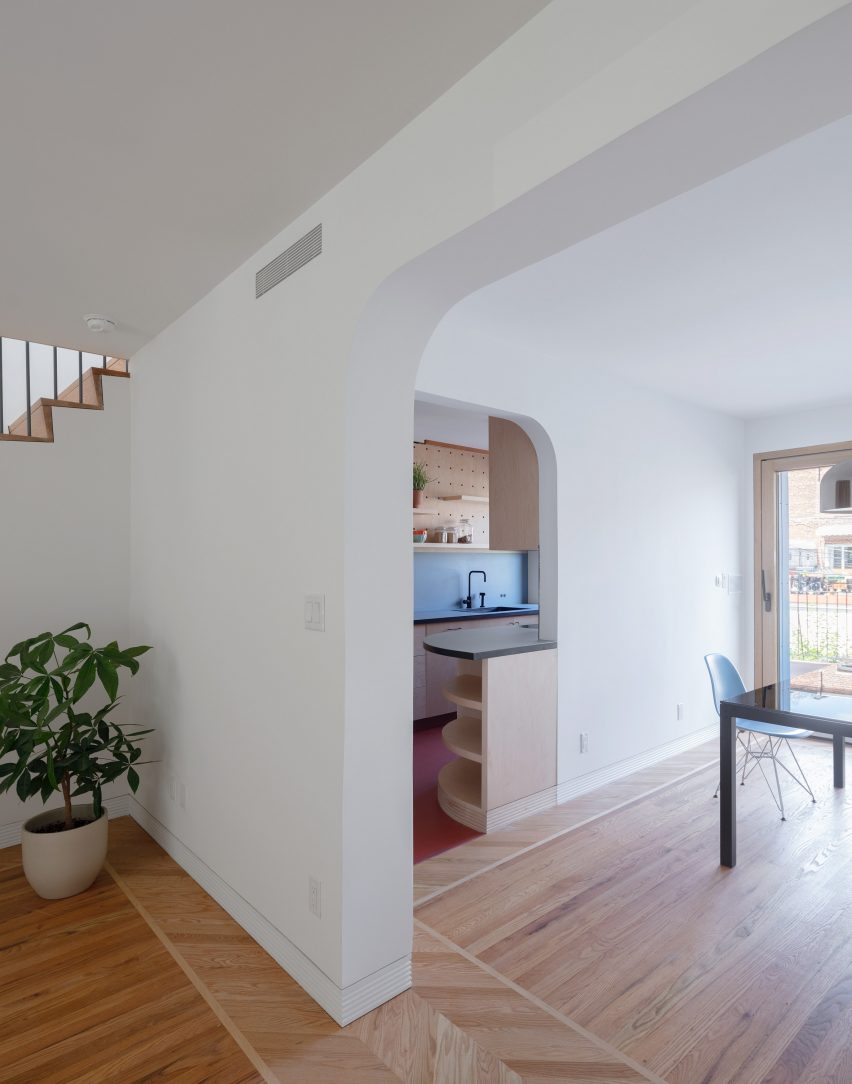
Rather than throwing out the contents of the existing structure, all of the removed materials were separated by type and sent to new homes.
The renovation work revolved around the goal of the unit becoming a Passive House – or Passivhaus – a certification that recognises outstanding energy efficiency in buildings.
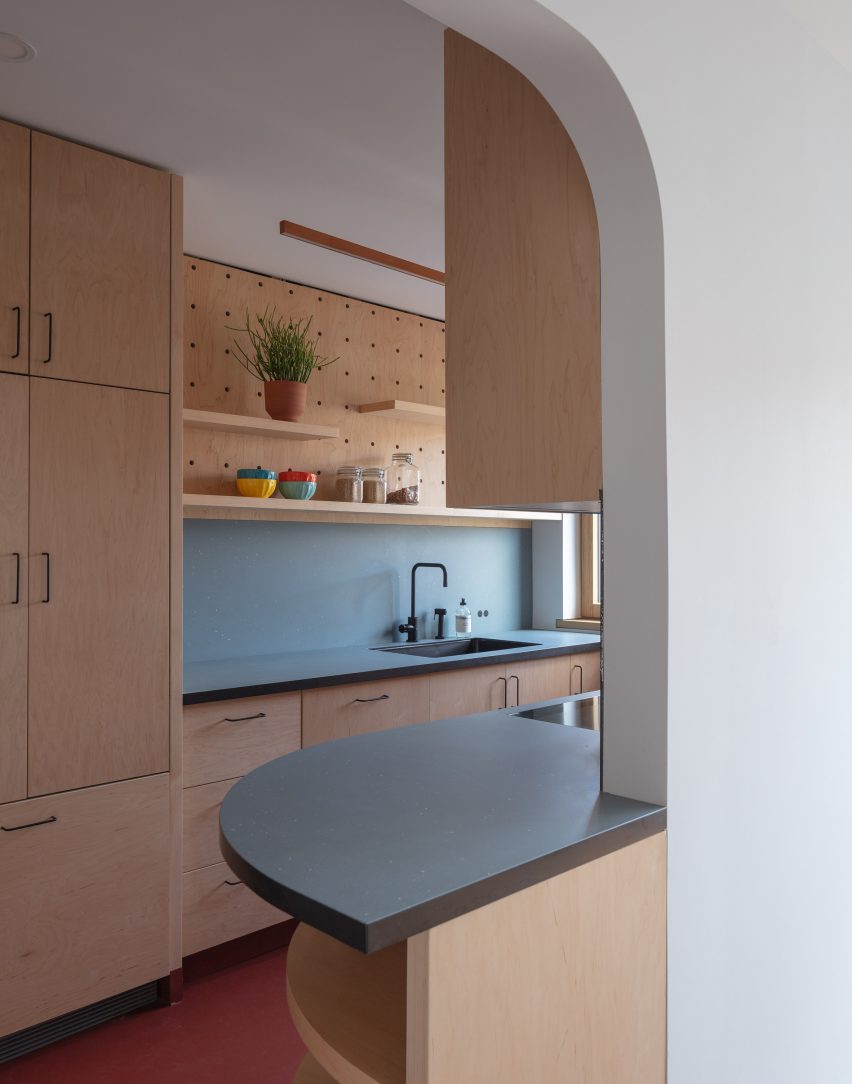
This is the first project undertaken by CO Adaptive Architecture's construction management arm, CO Adaptive Building.
"We believe building to Passive House standards is the future of ensuring resilience for our cities, particularly in the restoration and upgrade of the older building stock," said CO Adaptive co-principal Ruth Mandl.
"We want to work on simplifying and scaling this endeavor; ideally ensuring that we can bring the cost down on Passive House for our clients, and make it a solution that is more affordable and available."
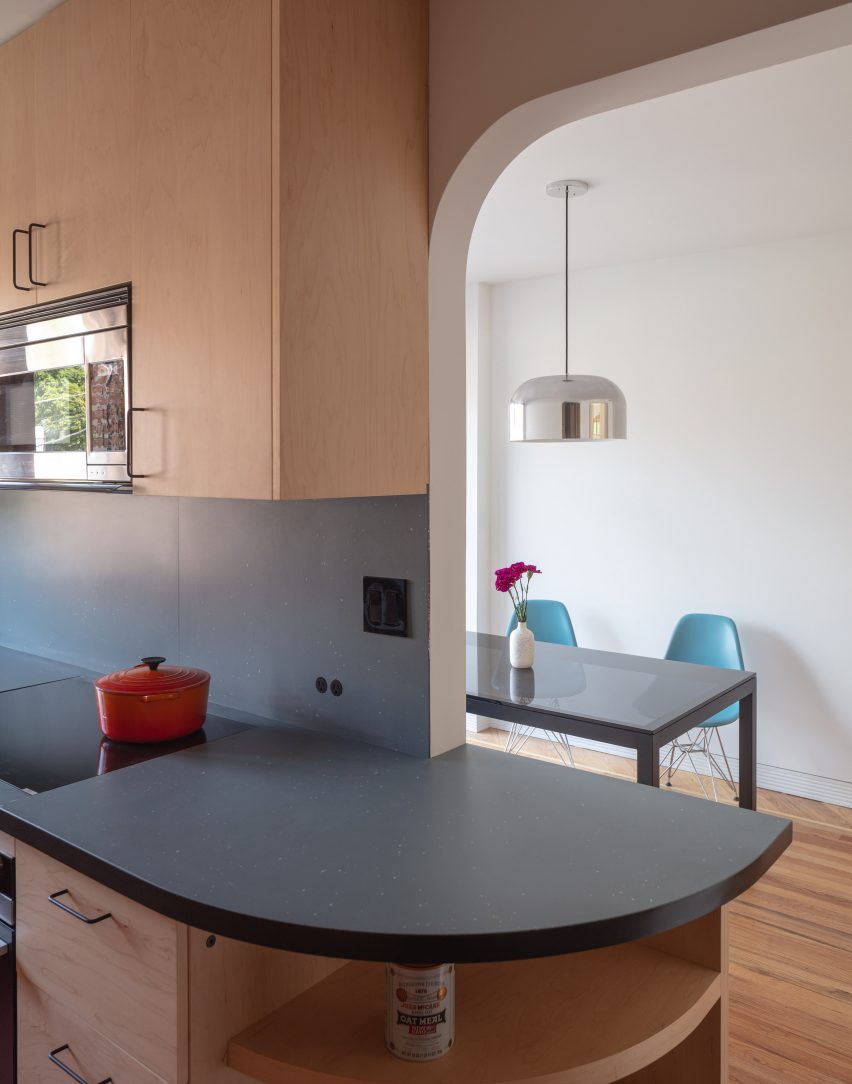
Changes to the layout of the compact two-storey, three-bedroom home were kept to a minimum since the room program was already efficient.
The perimeter of the existing wood floors and subfloors was removed, enabling the team to install an airtight membrane that seals the wood joists – which were in good condition – to prevent heat loss.
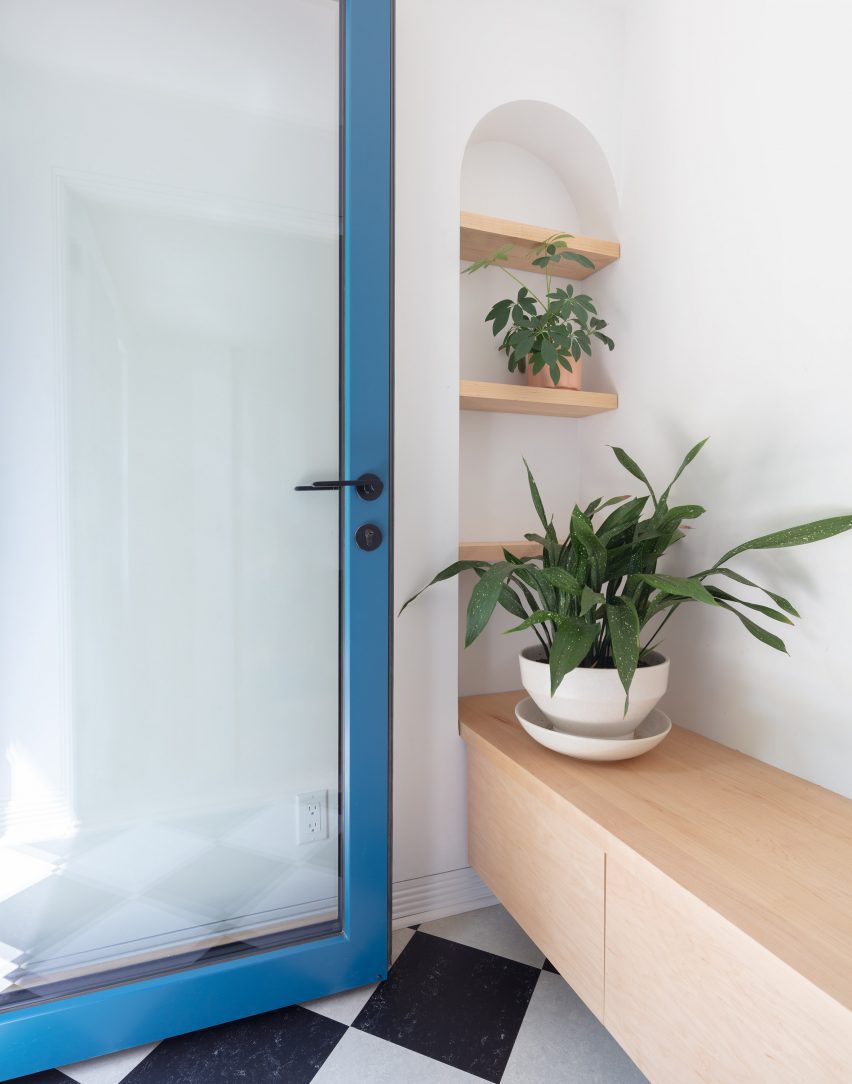
Where the flooring was removed, reclaimed red oak planks that matched the originals were laid at an angle to highlight the minor intervention.
Larger windows were added to bring more light into the dining room, which overlooks a new rear deck.
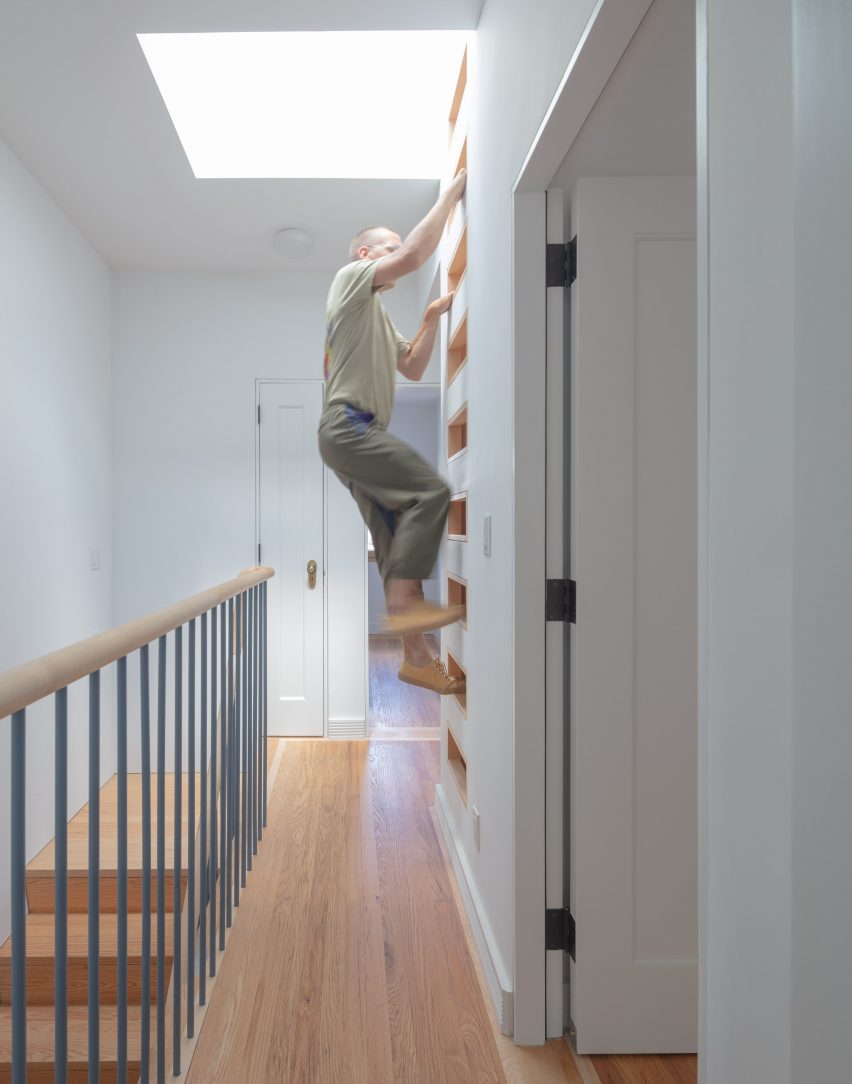
The home was refitted to be fully electrified, powered by a solar canopy from Brooklyn Solarworks on the roof, and is now net positive, according to the studio.
"The solar array provides more than enough energy to cover the significantly reduced heating and cooling loads of the building, in addition to heating water, cooking with an induction stovetop and charging an electric vehicle," said CO Adaptive.
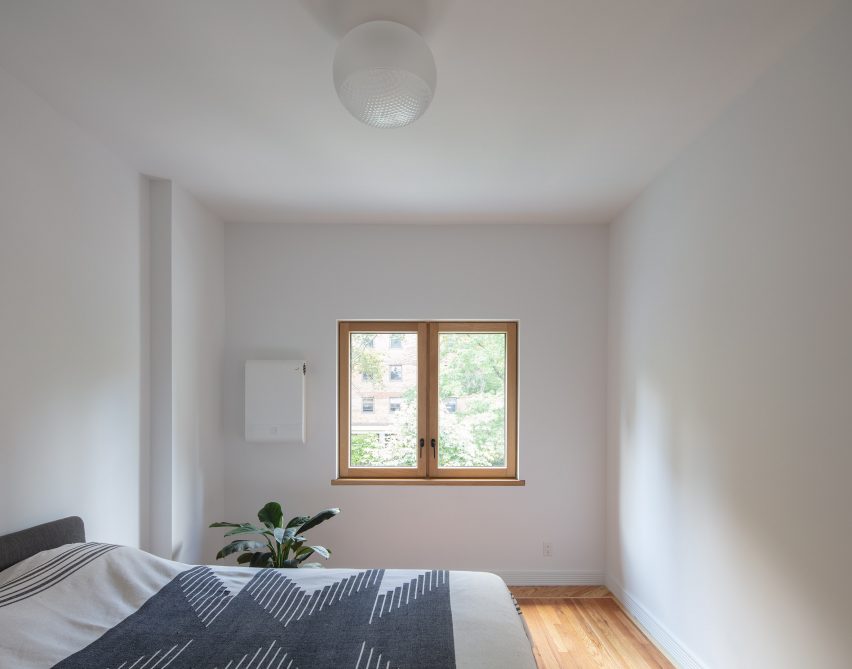
Any holes in the exterior previously used for through-wall air conditioning units are now occupied by an energy recovery ventilator system, which helps to control the interior humidity.
All changes to the facade are denoted by a checkerboard brick infill pattern, similar to the approach taken inside.
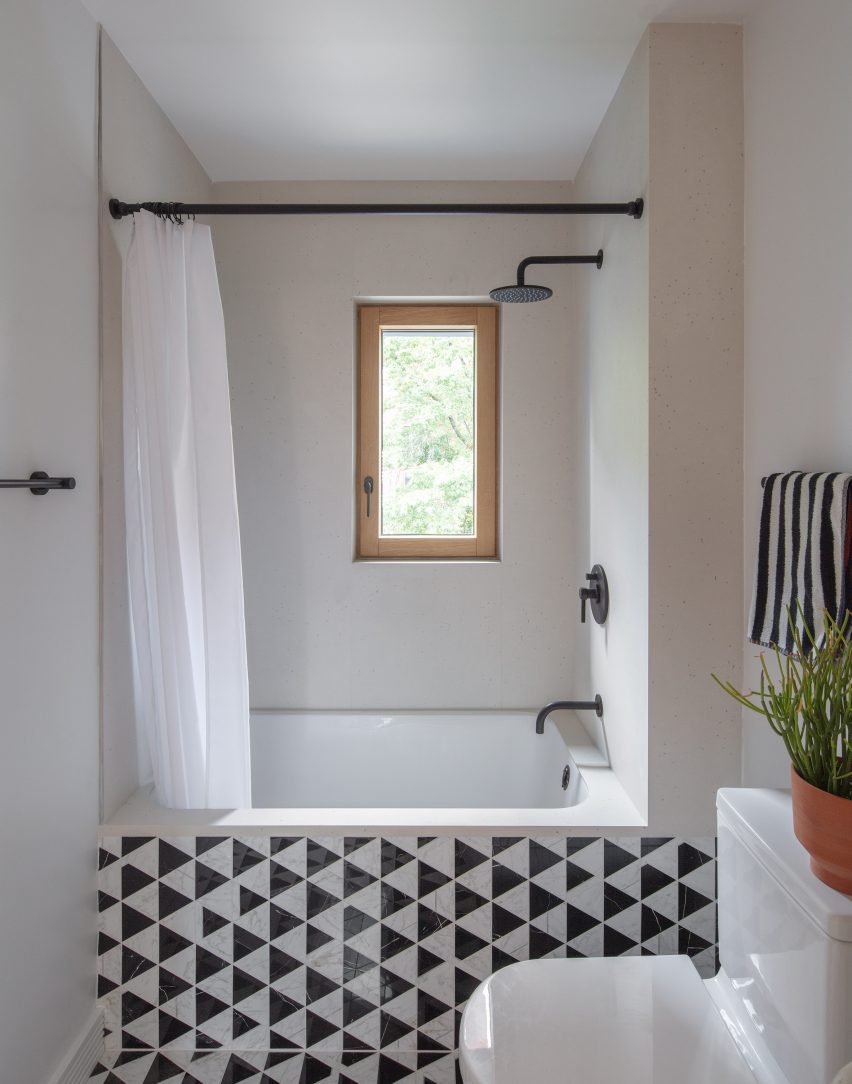
South-facing openings are shaded by Hella operable Venetian blinds, coloured bright blue to match the new window frames.
Natural materials were prioritised inside, such as a lime and sand-based plaster layer that allows the masonry walls to breathe.
The kitchen millwork is maple-faced plywood, while the countertops and the backsplash are blue porcelain with coloured speckles.
The red kitchen floor is made of solidified linseed oil, pine resin and sawdust, which forms a natural linoleum that's soft underfoot.
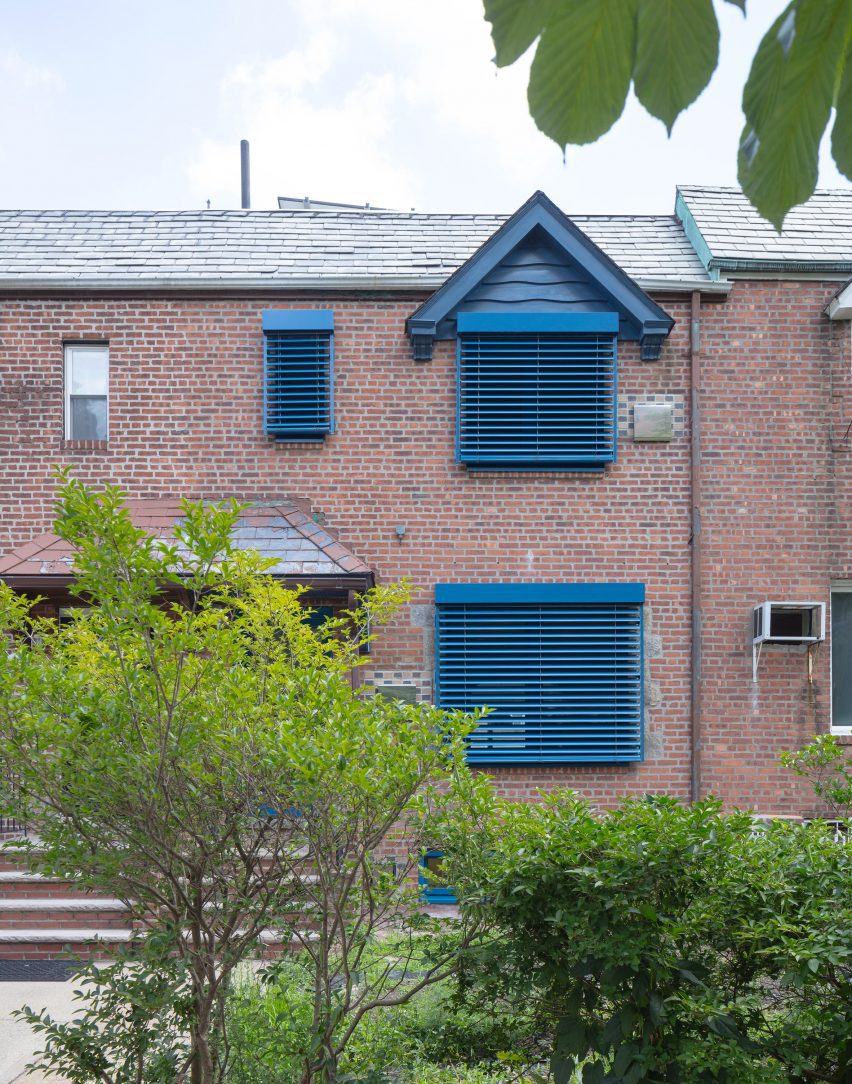
Other details include a ladder built into the wall on the upper-floor landing that provides access to the roof via a skylight.
"This project prioritises careful deconstruction rather than demolition, to ensure that whatever is removed is either reused or sorted for down or up cycling," said CO Adaptive co-principal Bobby Johnston.
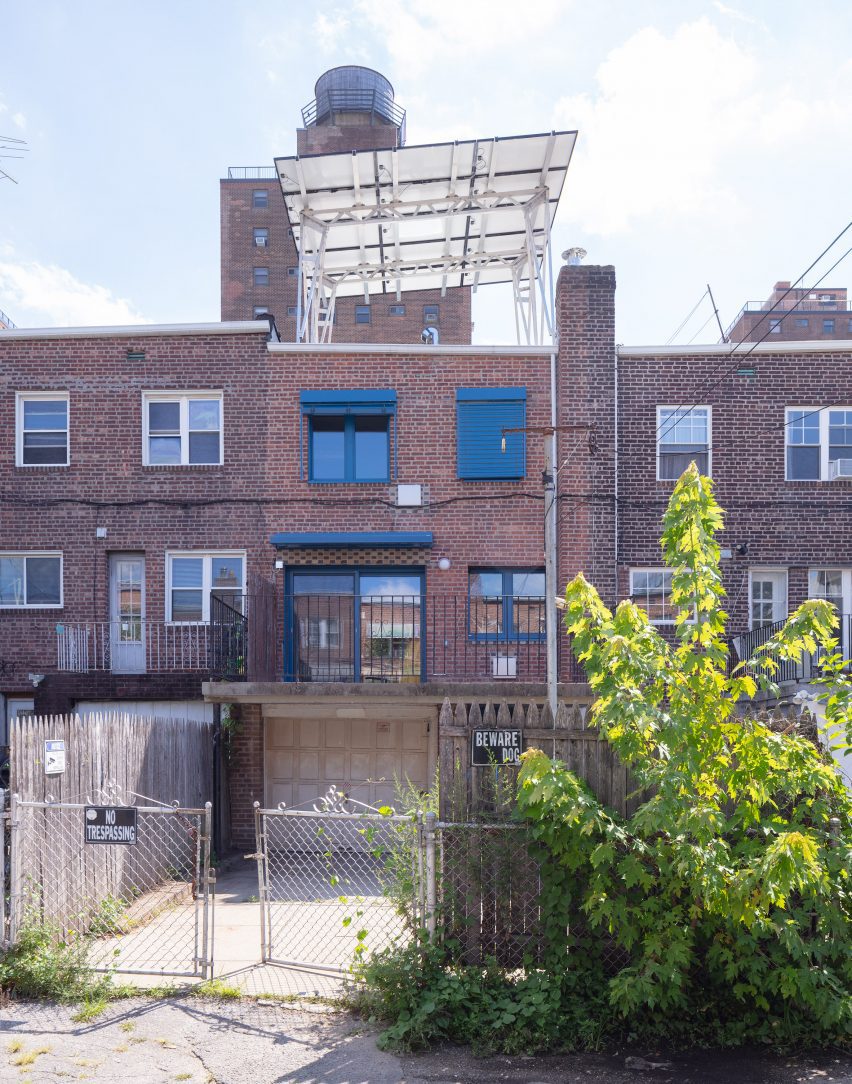
Among the firm's previous renovations is an industrial building in Gowanus converted into bright and spacious theatre rehearsal spaces, which was shortlisted in the rebirth project category of Dezeen Awards 2022.
Passivhaus is a popular standard for achieving energy efficiency in residential and other buildings, with other recent examples to have achieved this certification including a stucco-clad, cube-shaped holiday home in Mexico, and a house in the UK with an undulating green roof and timber cladding.
The photography is by Naho Kubota.
Project credits:
Architect: CO Adaptive Architecture
Construction management: CO Adaptive Building
MEPS engineers: ABS Engineering
Structural engineers: ADoF Structural Engineers
Construction manager: CO Adaptive Building
Solar panel installation: Brooklyn SolarWorks
Kitchen millwork: Armada
Wood flooring, stair and other millwork: Trilox