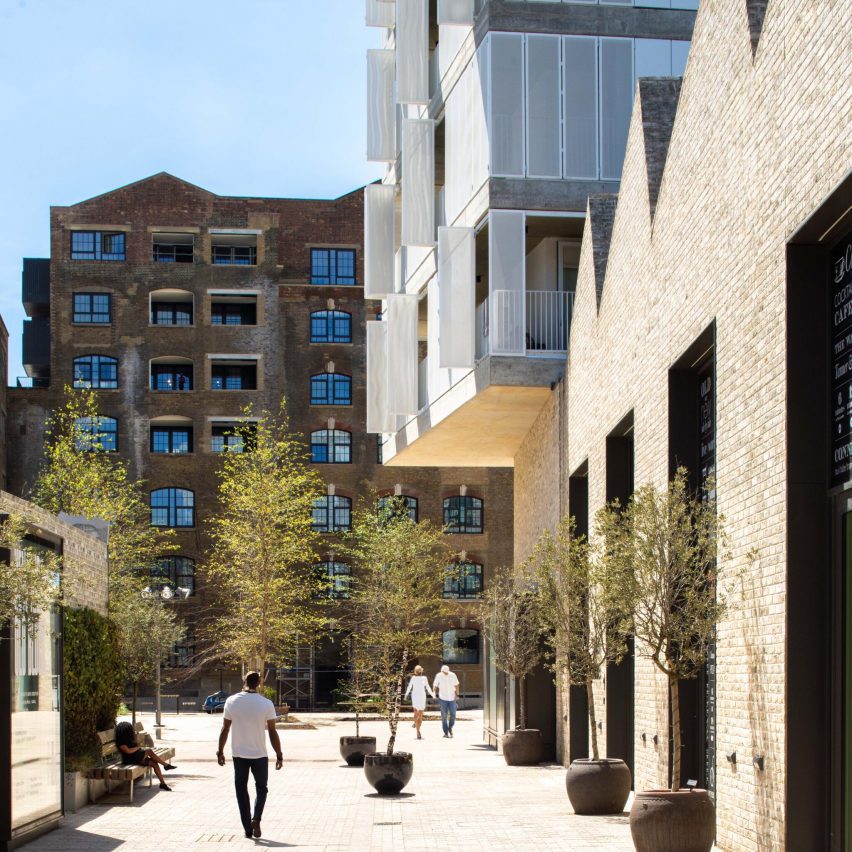Coffey Architects has added and converted three buildings, including The Tanner, at London Square Bermondsey in London, United Kingdom.
Coffey's addition of three distinct buildings and new public urban realm centres the essential role of mixed-use and creative spaces in fostering strong neighbourhoods.
Combining retrofit with new construction, the complex 102,250-square-foot plot includes The Tannery new build, the restored and converted Unit 12 warehouse and art studios, offices and learning spaces for Tannery Arts and a public gallery, Drawing Room—the UK's leading arts organisation dedicated to displaying, making, and sharing contemporary drawing.
The layout of these components completes a new public realm and courtyard along New Tannery Way and a private landscaped courtyard for residents.
This project has been longlisted in the mixed-use project category of Dezeen Awards 2024.
Studio: Coffey Architects
Project: The Tannery
































