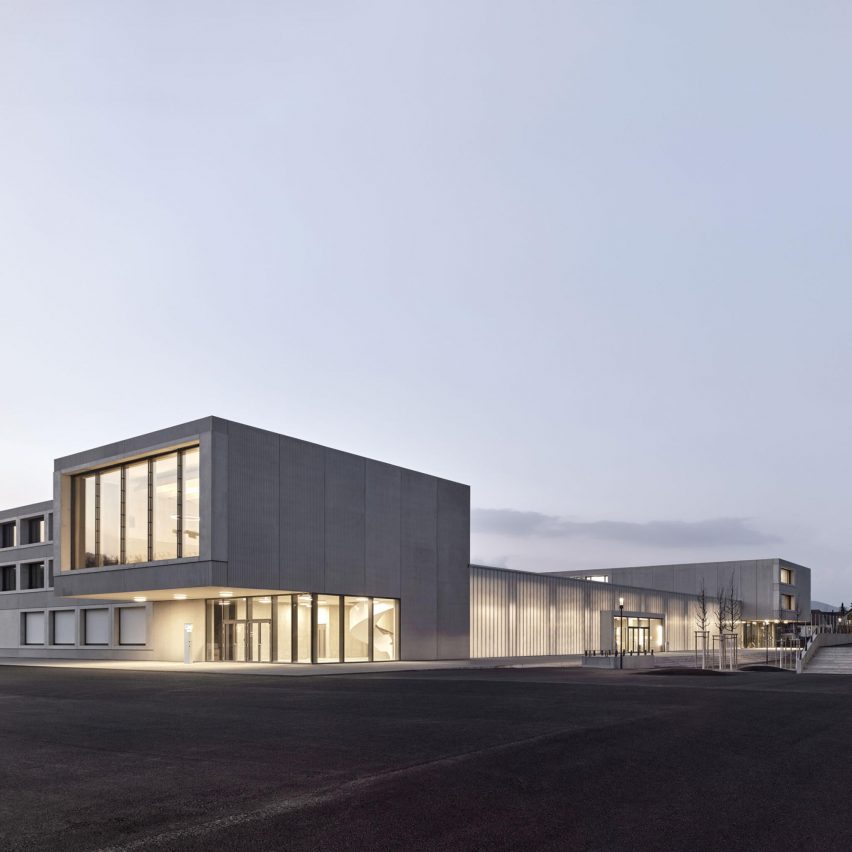Ern+Heinzl Architekten has designed the new Derendingen Mitte building on an existing school campus in Derendingen, Switzerland.
Derendingen Mitte is an open-plan house whose aspects and insights are oriented towards the respective squares.
Large cantilever constructions point to the entrances and invite visitors to linger.
The citizen-oriented administration, the access to the assembly hall, and the foyer of the multipurpose hall are all oriented towards the large central square.
The schoolyard spreads out between the existing school building, multipurpose hall and the new school building.
Outdoor sports facilities and temporary parking spaces flank the building to the northeast.
This project has been longlisted in the mixed-use project category of Dezeen Awards 2024.
Studio: Ern+Heinzl Architekten
Project: Derendingen Mitte
































