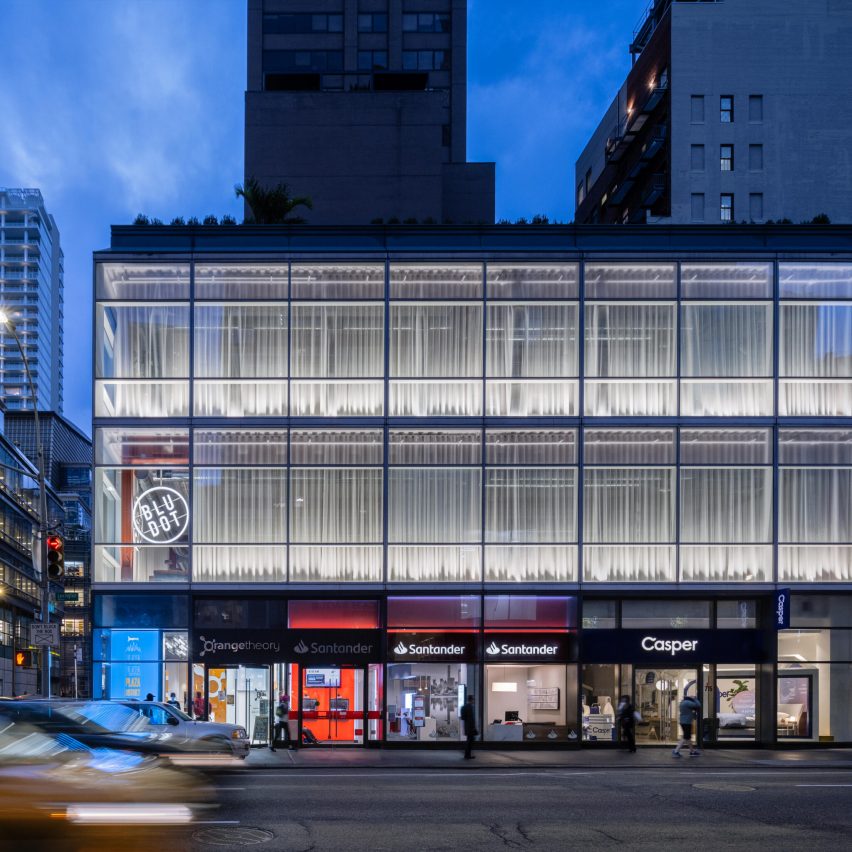Peterson Rich Office has transformed the Blu Dot Lexington store interiors in New York City, United States.
The flagship store transforms the original quirks of the exposed steel framed building into design opportunities.
Visible steel beams and girders are boldly accented with rust paint, while a grid of decorative columns and perforated acoustic panels create a system of partitions and merchandising podiums.
Sheer curtains at the perimeter's floor-to-ceiling windows diffuse light and provide a unified exterior identity.
A graphic steel stair, inserted into a dramatic slab cut, physically and visually connects the main showrooms.
Finally, the rooftop terrace serves as a unique showcase for outdoor vignettes and public events, embodying Blu Dot's commitment to bringing creative communities together.
This project has been longlisted in the retail interior (large) category of Dezeen Awards 2024.
Studio: Peterson Rich Office
Project: Blu Dot Lexington
Credits: Severud Associates, Lilker Associates and Hirsch Construction
































