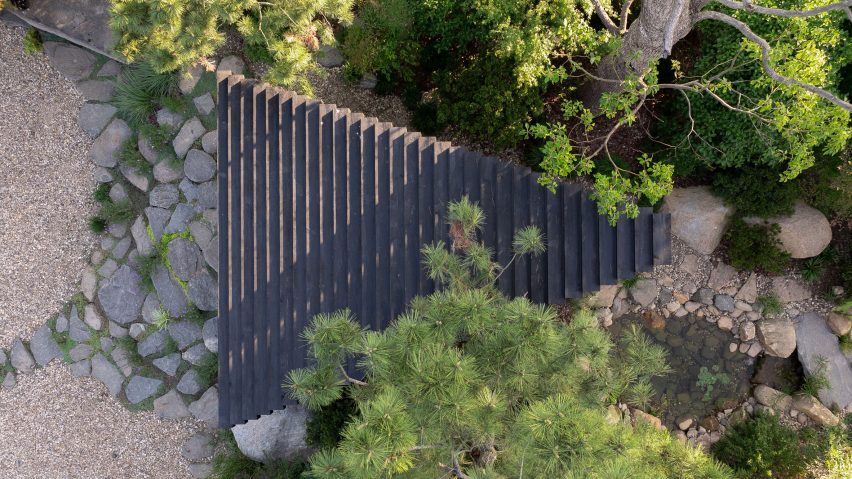
Temp nestles charred-wood pavilion in rocky Shanghai garden
Chinese studio Temp has used charred wood to create 3-to-1 Pavilion, a triangular shelter nestled in a rocky garden in Shanghai.
Intended as a sanctuary-like space for drinking tea and gathering, the pavilion has a geometric form with a triangular plan and louvred walls made from wooden frames.
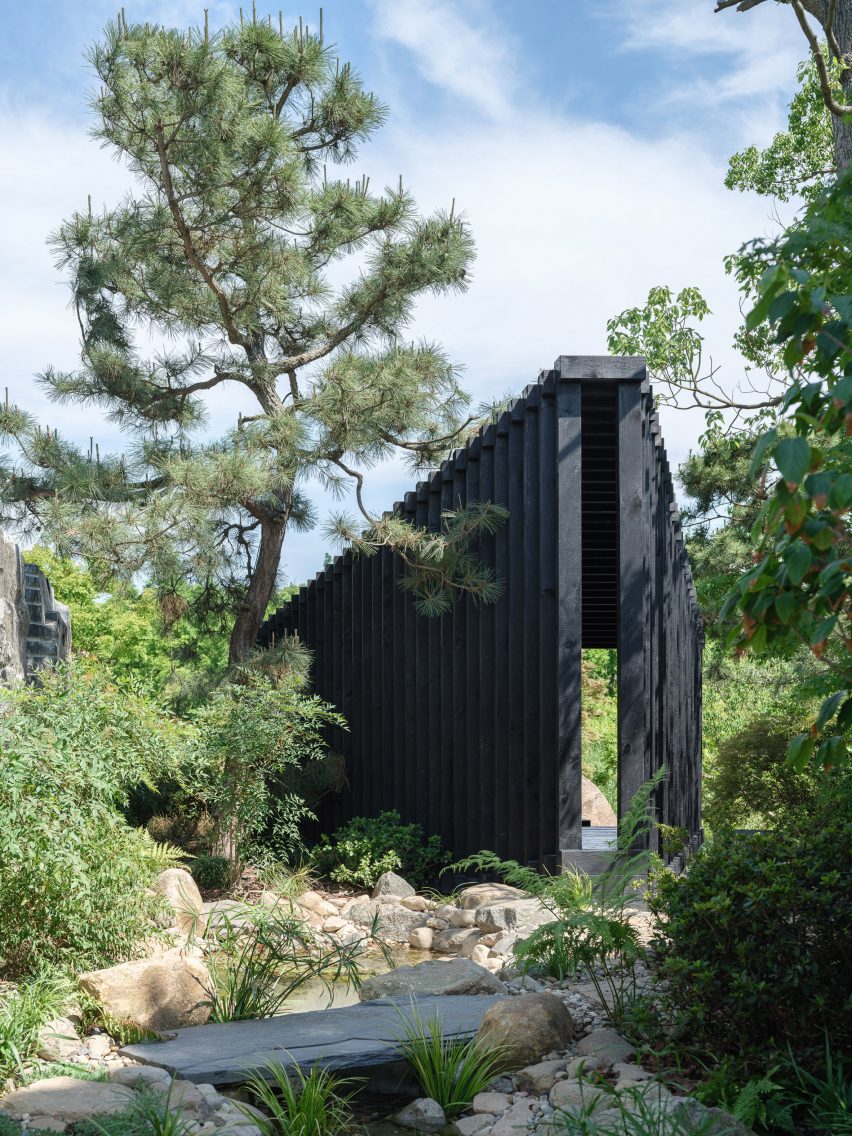
"The 3-to-1 Pavilion design is the integration of time, space, and people, with a focus on 'in-between' or interstitial spaces," Temp told Dezeen.
"The pavilion serves as a serene sanctuary for tea drinking, contemplation, and social gatherings in a Shanghai garden setting."
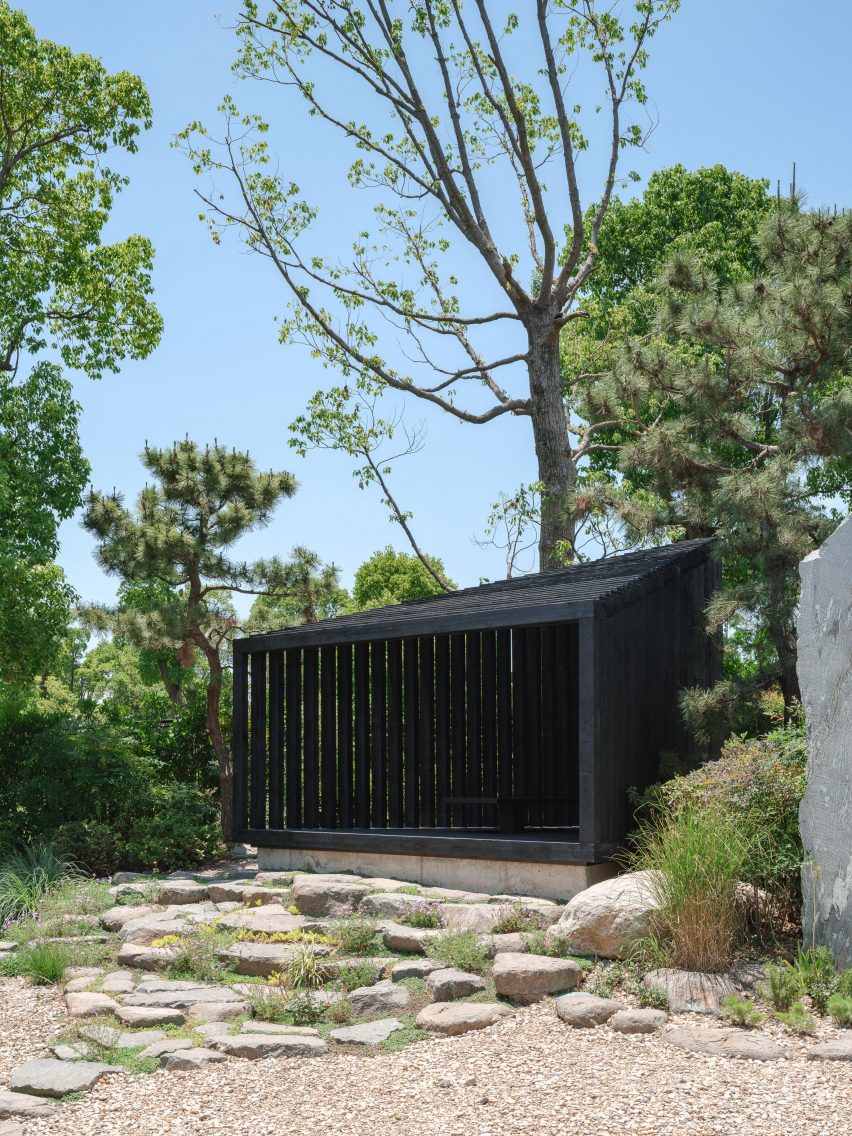
A total of 30 charred timber frames built with flush tenon joints form the 3-to-1 pavilion's louvred walls. They are set at angles and increase in height as the structure narrows, left exposed on the ceiling.
The openings between the frames filter in sunlight and cast playful shadows across the interior, which Temp designed to create a meditative atmosphere.
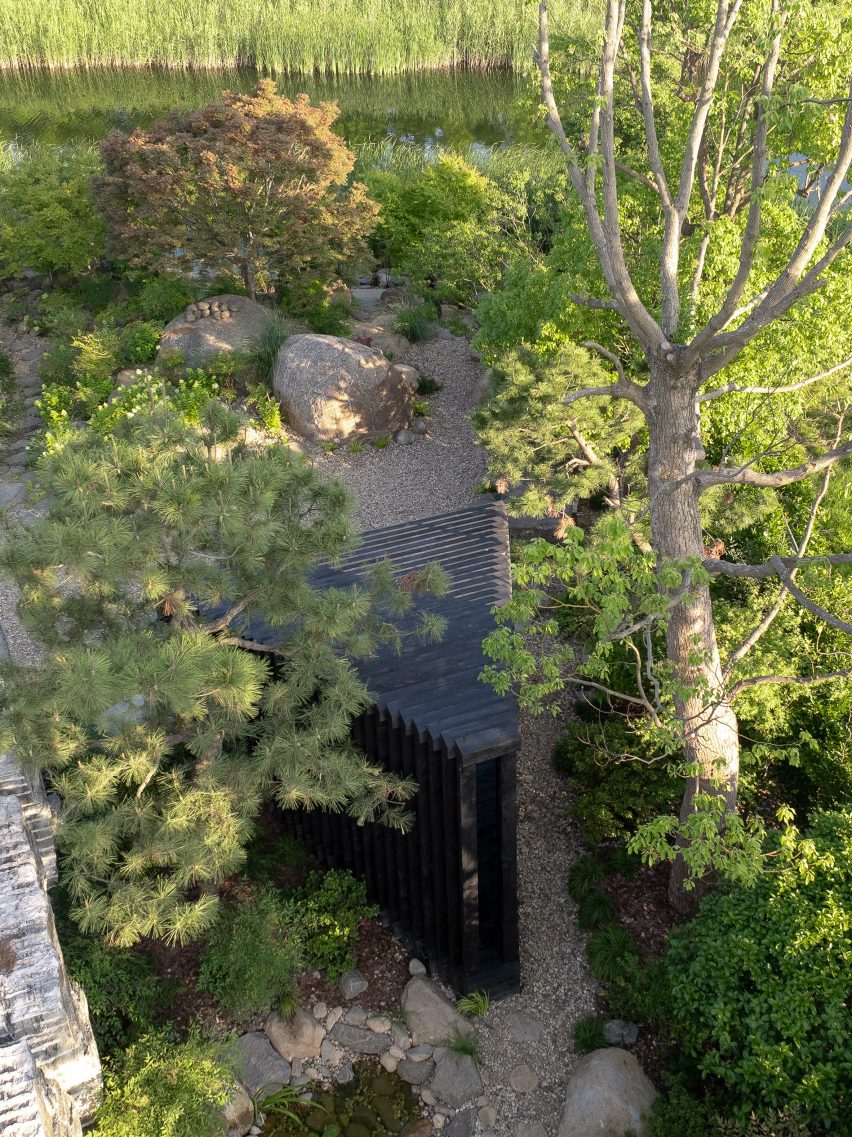
The triangular plan of 3-to-1 Pavilion is intended to guide the eye towards the natural surroundings, with a large open wall on one end framing views of the garden.
There is also a slim floor-to-ceiling opening at the narrowest end.
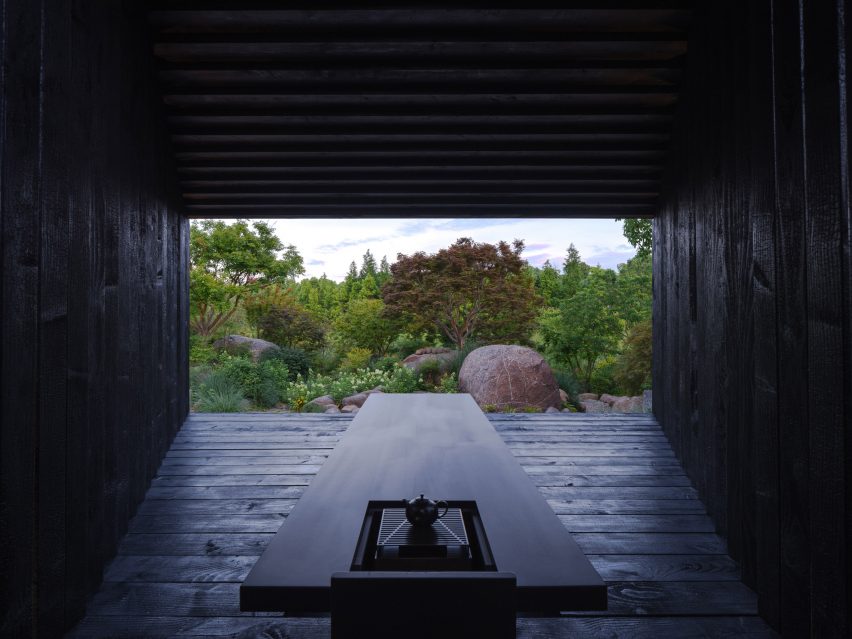
"The shape directs visitors on a journey from casual gatherings to contemplation, culminating in a narrow, tall opening that frames a view of the garden, creating a strong visual connection with nature," said Temp.
The pavilion rests on a concrete plinth that supports a black floor made from charred wooden boards. At the centre is a low black table, acting as a casual space for relaxation.
By using solid wood throughout the project, Temp intended to reference the neighbouring trees.
However, to help it stand out from these surroundings, the wood has been charred using the Japanese Shou Sugi Ban technique.
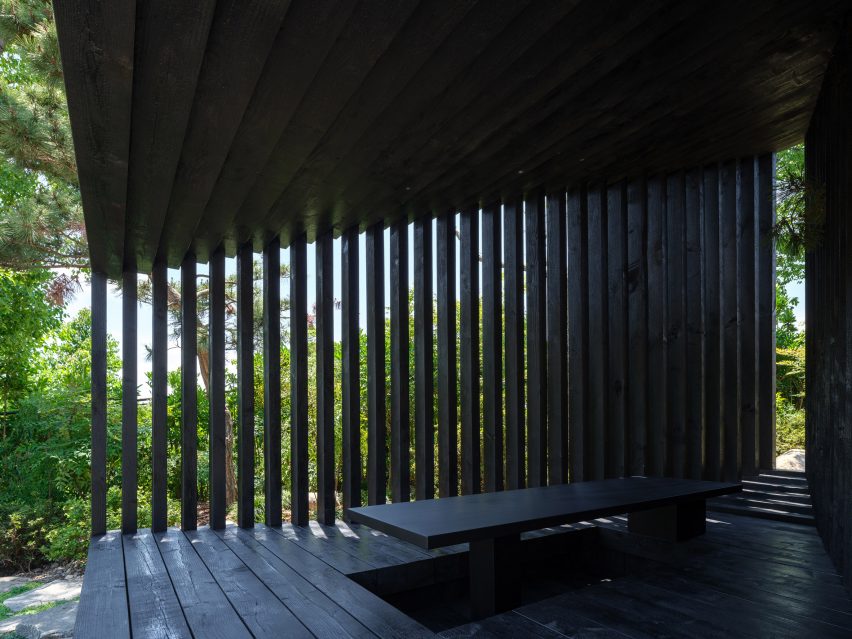
"The structure is entirely solid wood, cut into tenon joints in a local factory and assembled on-site," said Temp. "The use of tenon joints not only showcases craftsmanship but also ensures structural integrity and flexibility," it continued.
"The wood construction, combined with the charring wood process, reinforces the pavilion's connection to natural surroundings while providing a distinct architectural presence."
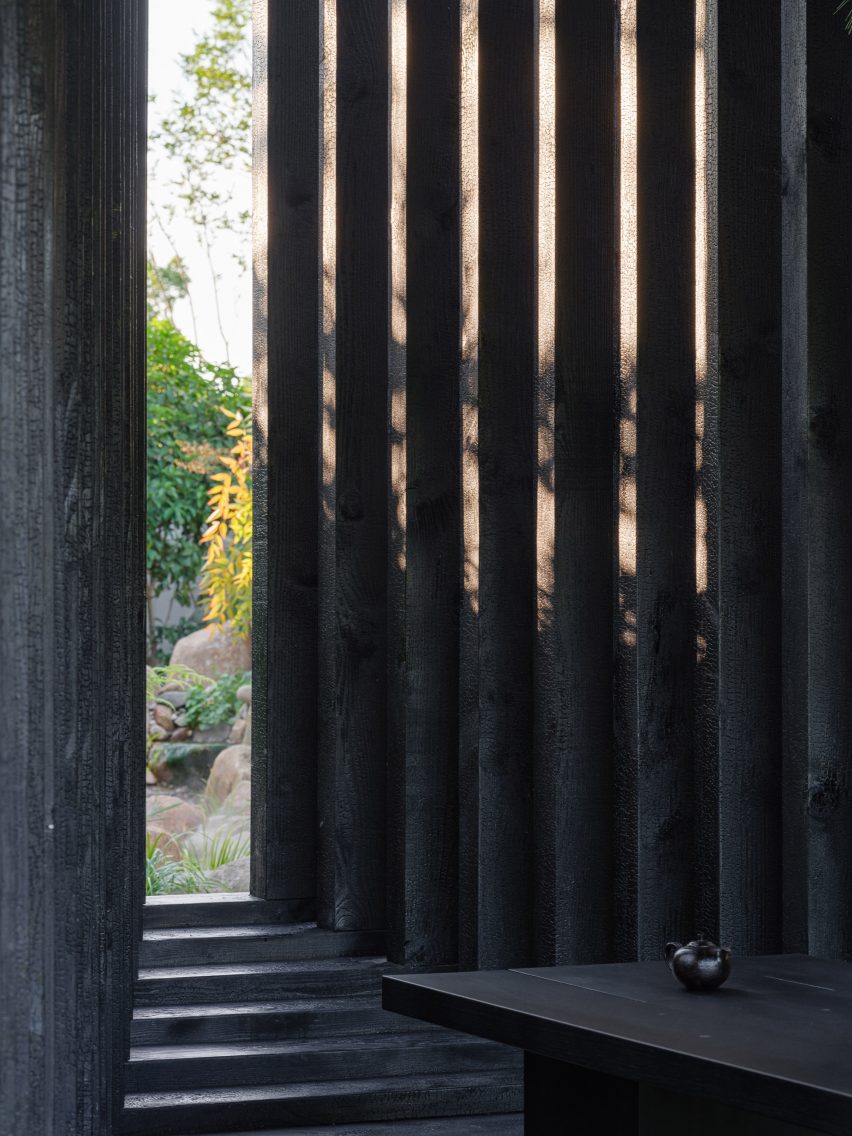
Other timber pavilions recently featured on Dezeen include a structure for bird watchers in Houston and a demountable tent-like building in Rome designed for flexible use.
The photography is by Runzi Zhu.