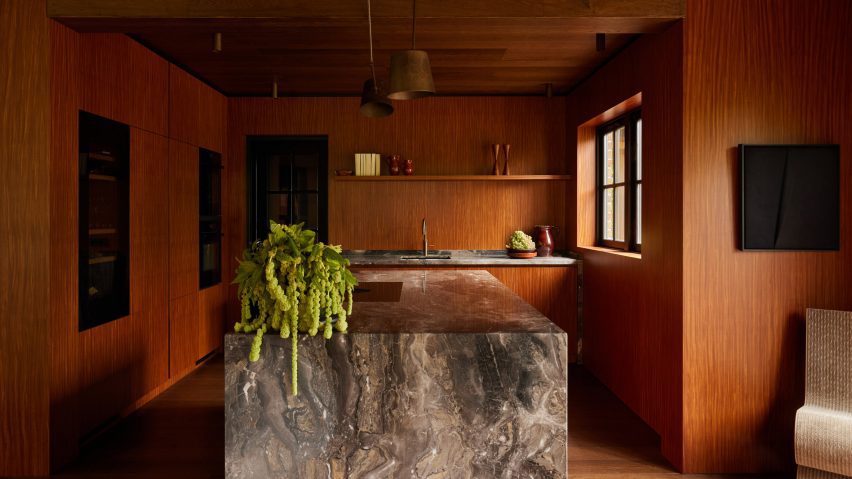
Eight wooden kitchens that make the most of the material
Swirly cabinets and oak-lined ceilings feature in our latest lookbook, which collects eight residential kitchens from around the world where wood takes centre stage.
Strong, versatile and often sustainable, timber is a favourite material among architects and designers.
From an east London dwelling that is almost entirely underground to a rural Tasmanian farmhouse, here are eight homes united by their wooden kitchens.
This is the latest in our lookbooks series, which provides visual inspiration from Dezeen's archive. For more inspiration, see previous lookbooks featuring converted barns, eclectic hotels and micro interiors.
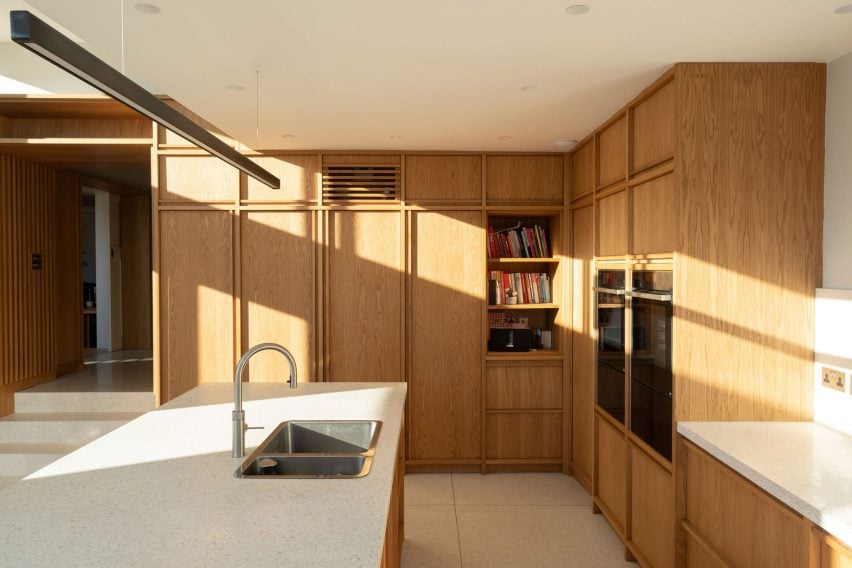
Churchtown, Ireland, by Scullion Architects
Churchtown is a curved glass extension to a family home in Dublin, designed by Scullion Architects as a family-focussed space.
The studio was informed by 1930s modernism when creating the kitchen, which is characterised by stained oak-panelled cabinetry.
Find out more about Churchtown ›
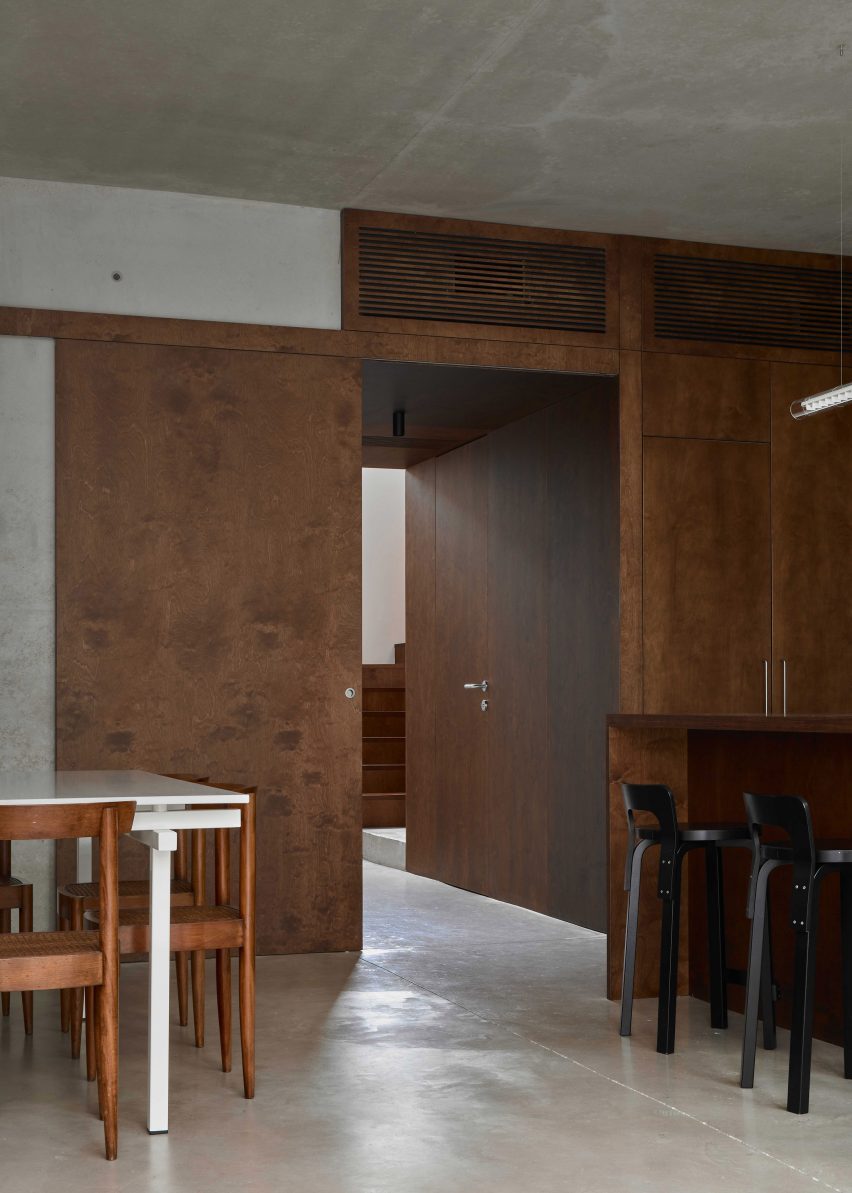
Bolívar House, Spain, by Juan Gurrea Rumeu
Architect Gurrea Rumeu designed this home for himself and his wife in Barcelona.
Swirly dark wood was used to create tall kitchen cabinets, while concrete walls and floors add an industrial touch to the interior.
Find out more about Bolívar House ›
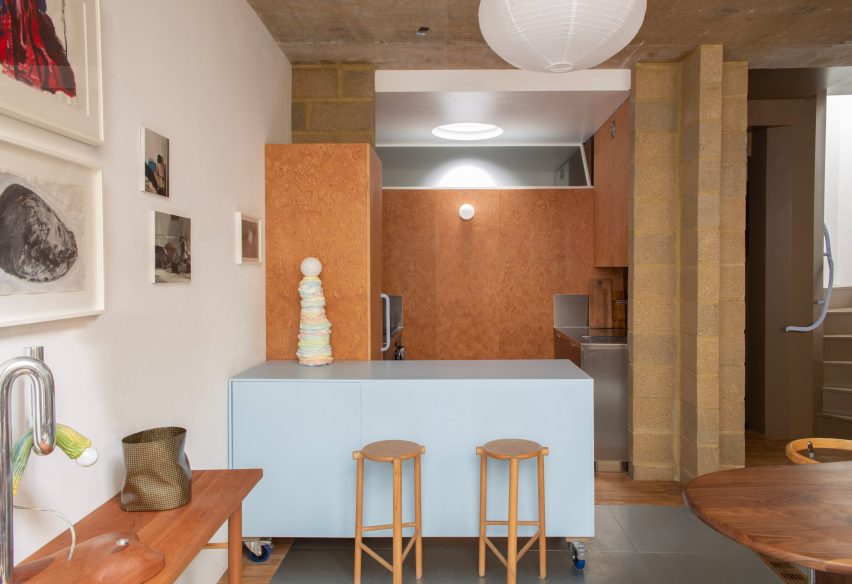
London house, UK, by James Shaw
Known for making extruded recycled plastic furniture, designer Shaw applied his off-beat creative approach to his own London home which he designed with architect Nicholas Ashby to be almost entirely underground.
Shaw created kitchen cabinets out of veneered MDF, which he paired with worktops formed from pale blue HIMACS and stainless steel.
Find out more about this London house ›
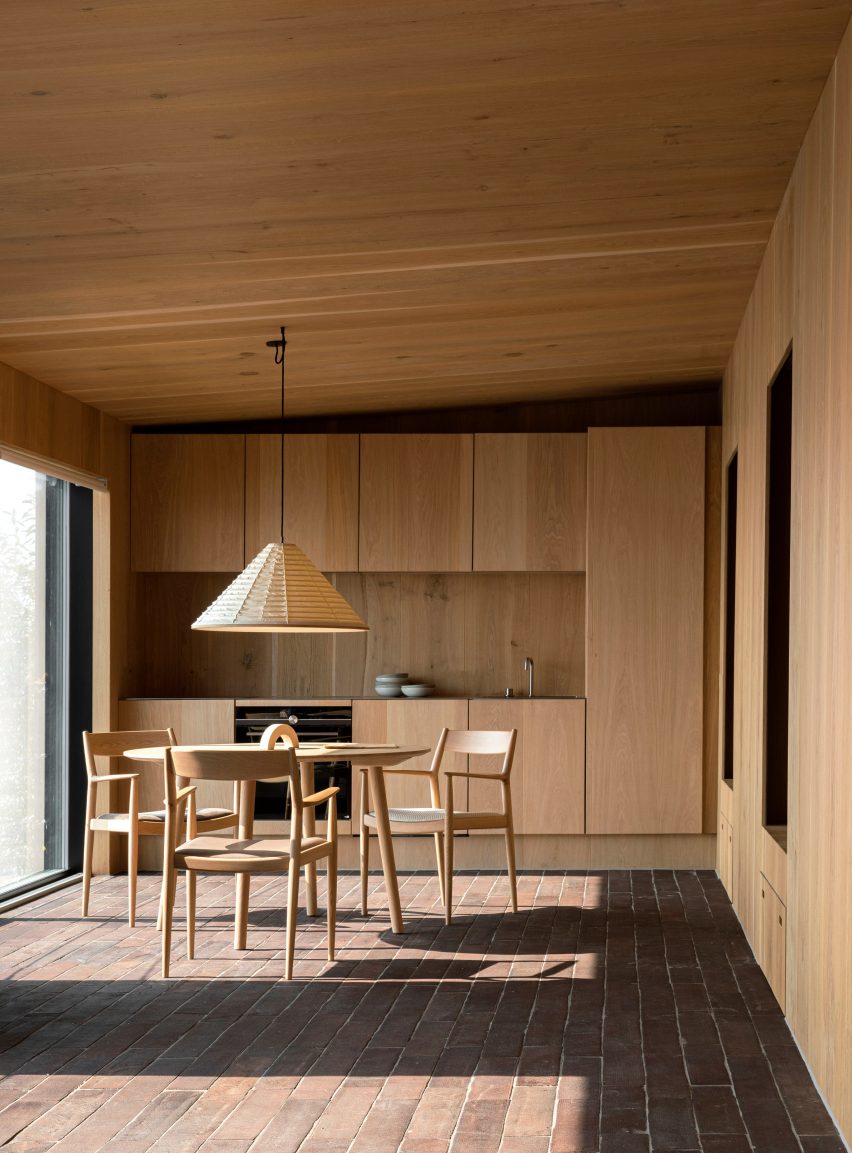
Fjord Boat House, Denmark, by Norm Architects
Fjord Boat House is a lakeside holiday home that sits near the border of Denmark and Germany.
Danish studio Norm Architects chose a warm interior palette for the dwelling, including a kitchen defined by oak cabinets and ceilings and handmade ceramic brick flooring.
Find out more about Fjord Boat House ›
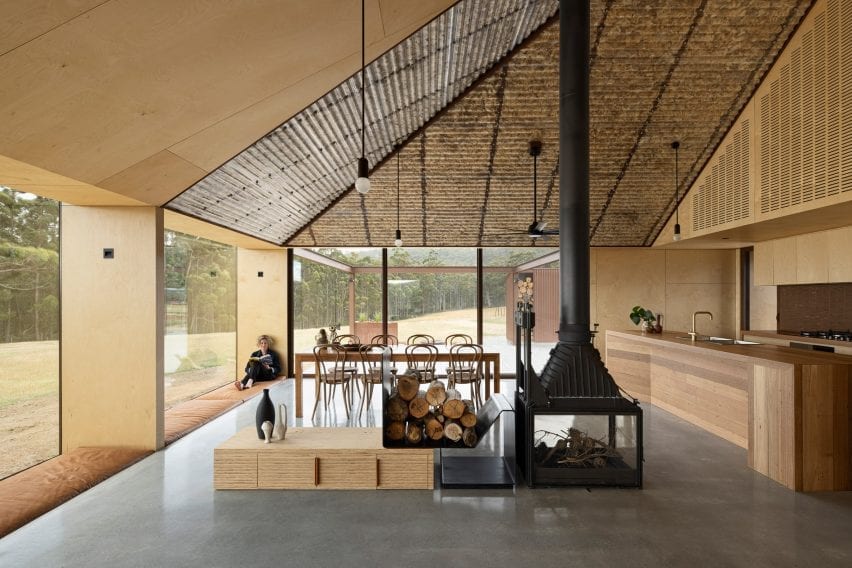
Coopworth, Tasmania, by FMD Architects
FMD Architects designed a farmhouse in rural Tasmania with a plywood-lined kitchen and living spaces separated by a statement wood-burning stove.
Located on Bruny Island, Coopworth features corrugated metal cladding that references vernacular agricultural buildings.
Find out more about Coopworth ›
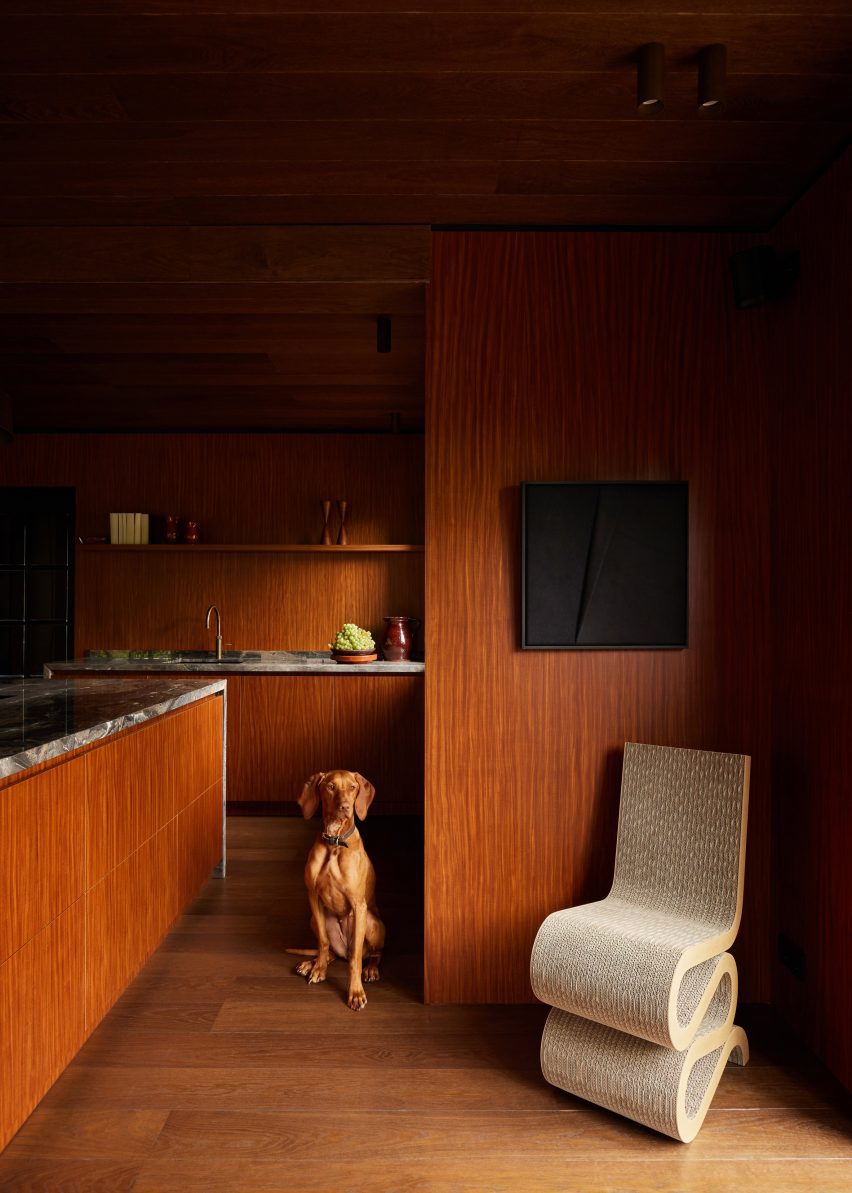
Zwaag house, the Netherlands, by DAB Studio
Two types of timber were used to clad the floors, walls, ceiling and cabinets of this kitchen at a family home in Zwaag, the Netherlands.
DAB Studio renovated the floors and ceiling with hand-scraped oak, while Afromosia wood – a tropical hardwood native to west Africa – was applied to the cabinets and walls.
Find out more about this Zwaag house ›
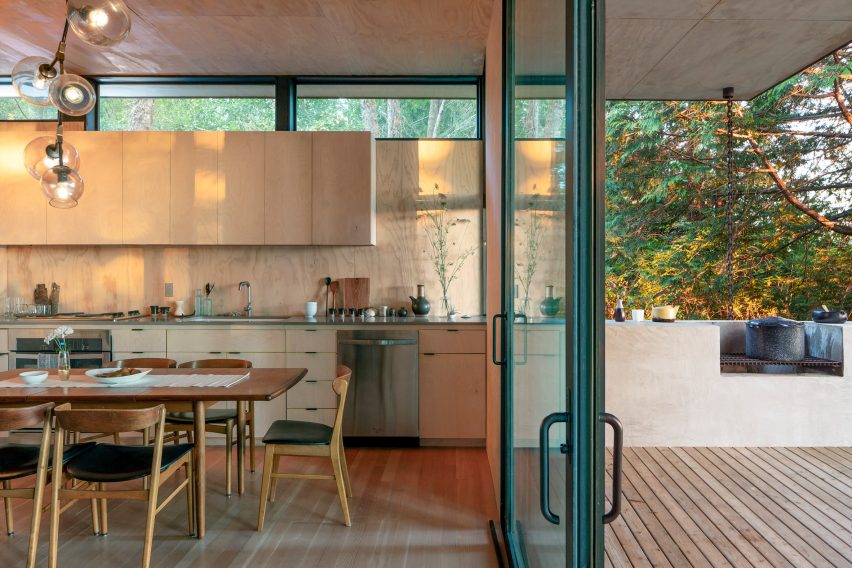
Hood Cliff Retreat, USA, by Wittman Estes
Architecture studio Wittman Estes sought to immerse Hood Cliff Retreat "in the stillness of the forest" on its wooded site in Washington State.
White oak floors and pine plywood ceilings feature in the neutral-hued kitchen, designed with floor-to-ceiling glazing that reveals the surrounding trees.
Find out more about Hood Cliff Retreat ›
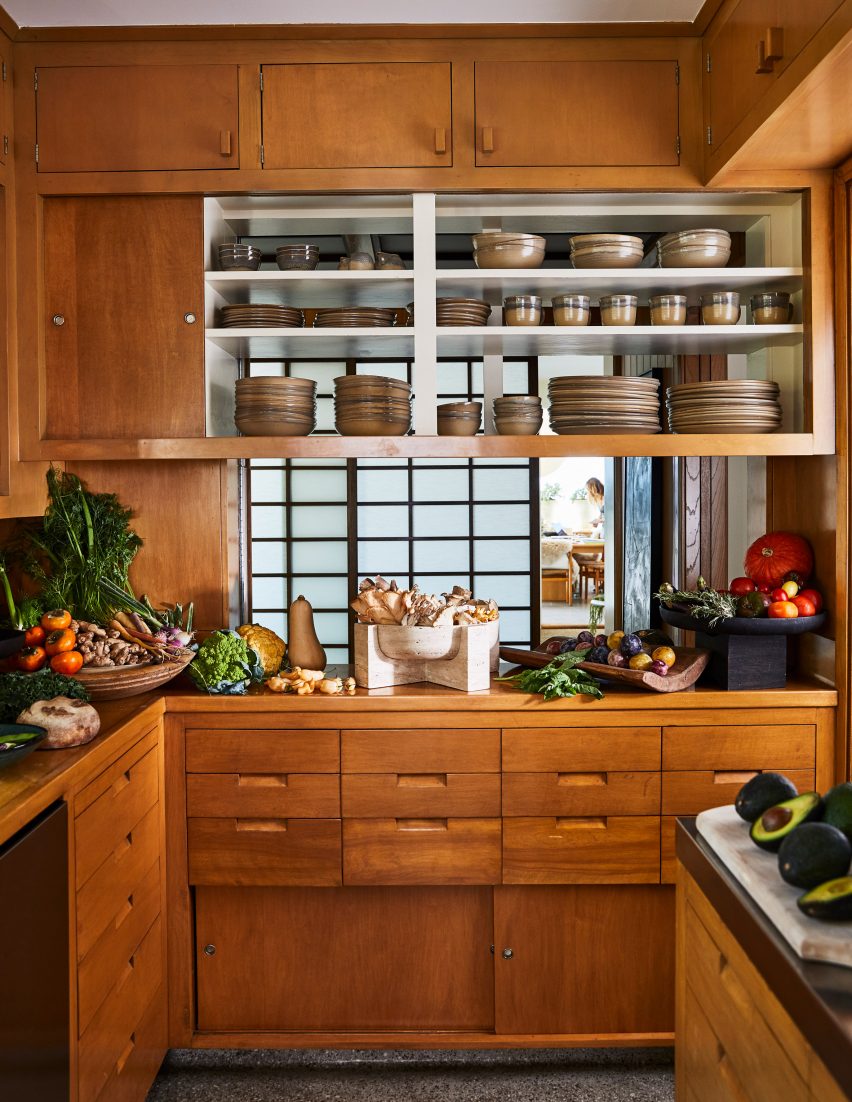
Malibu Surf Shack, USA, by Kelly Wearstler
Interior designer Wearstler transformed a 1950s beachfront cottage in Malibu, California, into a bohemian retreat for herself and her family.
Chunky wooden cabinets and drawers characterise the kitchen, created in the designer's distinctive eclectic style.
Find out more about Malibu Surf Shack ›
This is the latest in our lookbooks series, which provides visual inspiration from Dezeen's archive. For more inspiration, see previous lookbooks featuring converted barns, eclectic hotels and micro interiors.