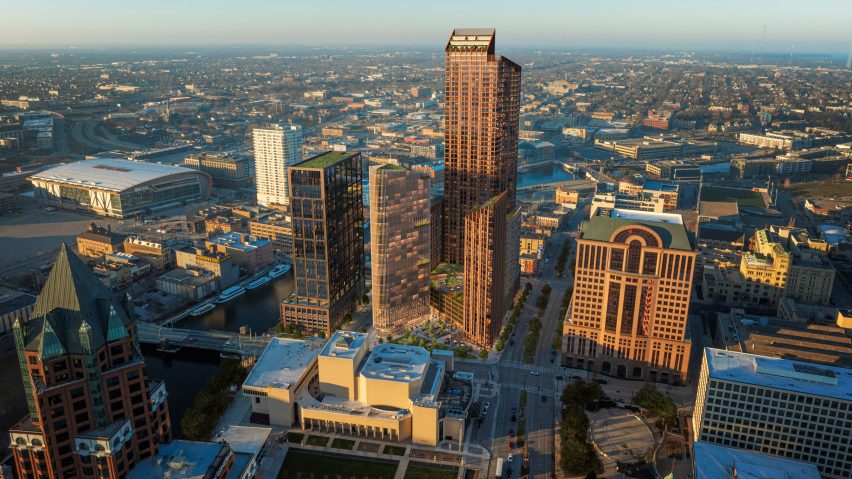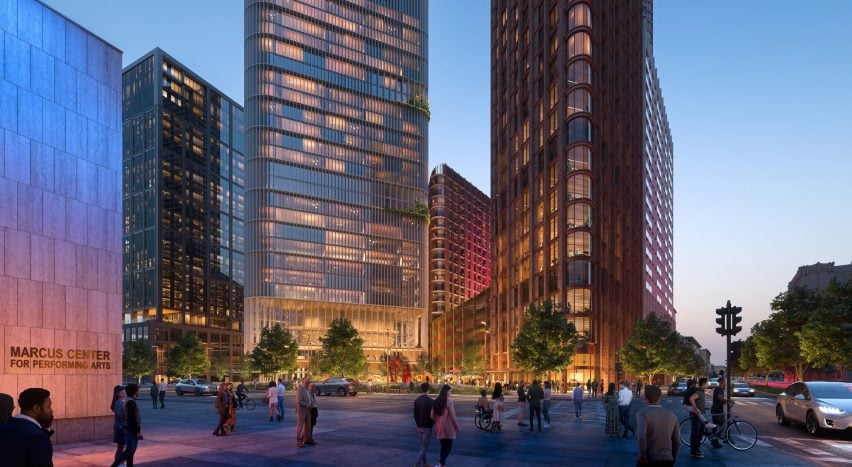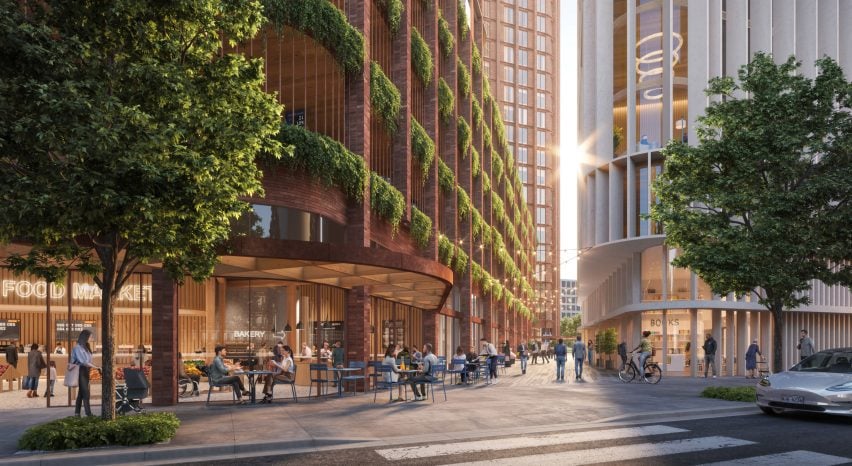
Michael Green Architecture designs world's tallest mass-timber skyscraper for Milwaukee
Vancouver studio Michael Green Architects has released plans for a development in Milwaukee, Wisconsin, which includes a mass-timber skyscraper that would be the tallest in the world if completed.
Set to be built alongside the Marcus Center in central Milwaukee, the multi-tower scheme led by developer Neutral is currently going through the city's approvals process.
Michael Green Architecture's (MGA) plans for the development include office space, retail, hotel, residential and public plazas. It would be built on the site of a parking structure for the Marcus Center, a brutalist mid-century structure designed by Harry Weese.

Current renderings for the development show a 55-storey tower made principally from mass-timber elements, which would make it the tallest engineered-wood skyscraper in the world if completed.
It would unseat the 86.6 metres (284 feet), Ascent tower by Korb + Associates Architects, the current tallest, which is also in Milwaukee.
MGA founder Michael Green told Dezeen that his studio's tower would build on some of those approvals and that the city of Milwaukee is "on board" with the project and mass timber.
The skyscraper would have a wide form with a sloped bulkhead that appears terraced and covered with greenery in renderings.
Green added that the project would use "as much wood as possible", but the details of the concrete or steel usage haven't been decided yet.
"Secondary" cities as innovators
The development's plan comprises several other mid-rise structures with similar material palettes and forms.
Renderings show structures with rounded edges and retail along the street, arranged under building podiums decked out with hanging vegetation.
However, Green told Dezeen that he imagines the designs "changing and evolving" significantly as his studio works with the developer and the city to land on a scheme that works.

According to the architecture studio, developers and city officials demonstrate a willingness for "secondary cities" in the United States to set benchmarks in sustainable development.
MGA explained that smaller cities can have unique opportunities to put sustainable development into practice, creating models for larger urban centres to follow, noting that larger cities like Chicago are less willing to experiment when it comes to materials.
"It is ambitious projects like this that show how smaller cities are now poised to surpass the once-dominant capitals that shaped our skylines a century ago," said Green.
"Milwaukee's progressive leaders are embracing a future-oriented vision, encouraging development and innovation. Secondary cities across America are proving what's possible. It's time we all listen."
"One million Milwaukeeans"
It comes at a time when Milwaukee mayor Cavalier Johnson is pushing population growth for the city.
"As mayor, I have not been shy about my goal to grow our city's population to one million Milwaukeeans. To do that we need to be aggressive and reach for new heights," he said about the project.
"This project will help us do just that, literally aiming to set local and global records, but ust as importantly add density and activity to an underutilized City-controlled parcel in downtown Milwaukee."
The city has created an agreement with the developers for "one-year exclusive" rights for the developers to achieve financing and approval for the project.
According to Green, the project will happen in phases in order to account for the large amount of density the project will add to an area with mostly low-lying structures.
Green has long been a proponent of mass-timber architecture. In 2016 his studio completed the largest mass-timber structure in the United States in Minneapolis.
Last year, Dezeen examined the past, present and future of mass-timber construction in our Timber Revolution series.
The imagery is courtesy of MGA.