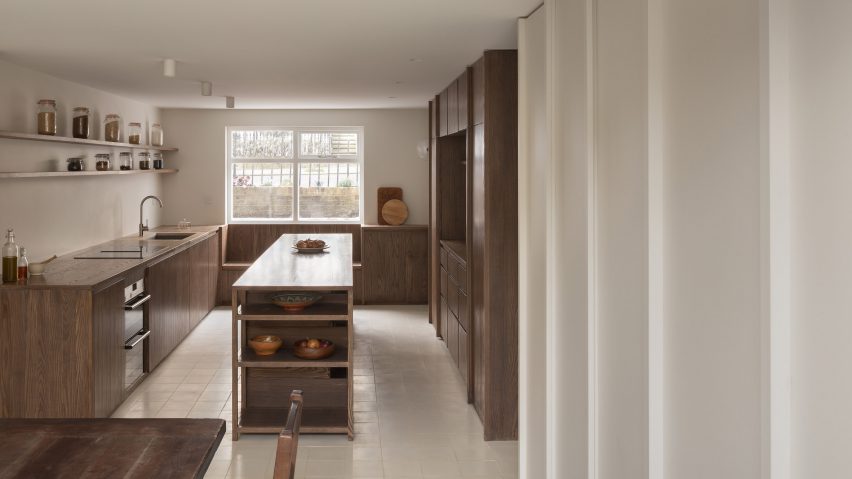
EBBA Architects brightens home in Camden with "Victorian-like" metal extension
London studio EBBA Architects has completed the renovation of a terraced house in Camden, London, adding a metal frame structure that takes cues from Victorian design.
Named Camden Residence, the project comprises a number of sensitive alterations within the existing building as well as a glazed, double-height extension based around a rigid white frame structure.
Nestled into a sunken portion of the back garden and spanning the full width of the plot, the framed extension was designed by EBBA Architects to brighten the Victorian house and enhance its connection to the garden.
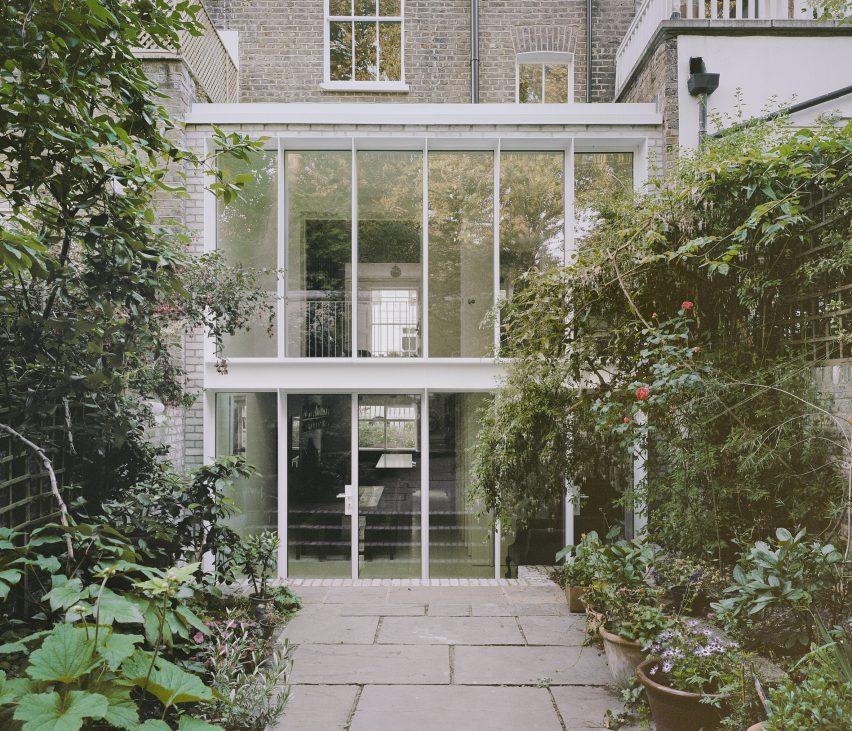
"The main aim of the renovation of the house was to try to create a better connection between different areas within the home, and at the same time bring light down into what used to be very dark spaces," studio founder Benni Allan told Dezeen.
"The clients wanted to create spaces that felt better connected, and enjoyed the initial suggestion to make a void that could connect three different parts of the house – the kitchen, living and study," he continued.
"At the same time they loved to be in the garden, which inspired the Victorian-like lightweight metal structure that helps to frame the garden."
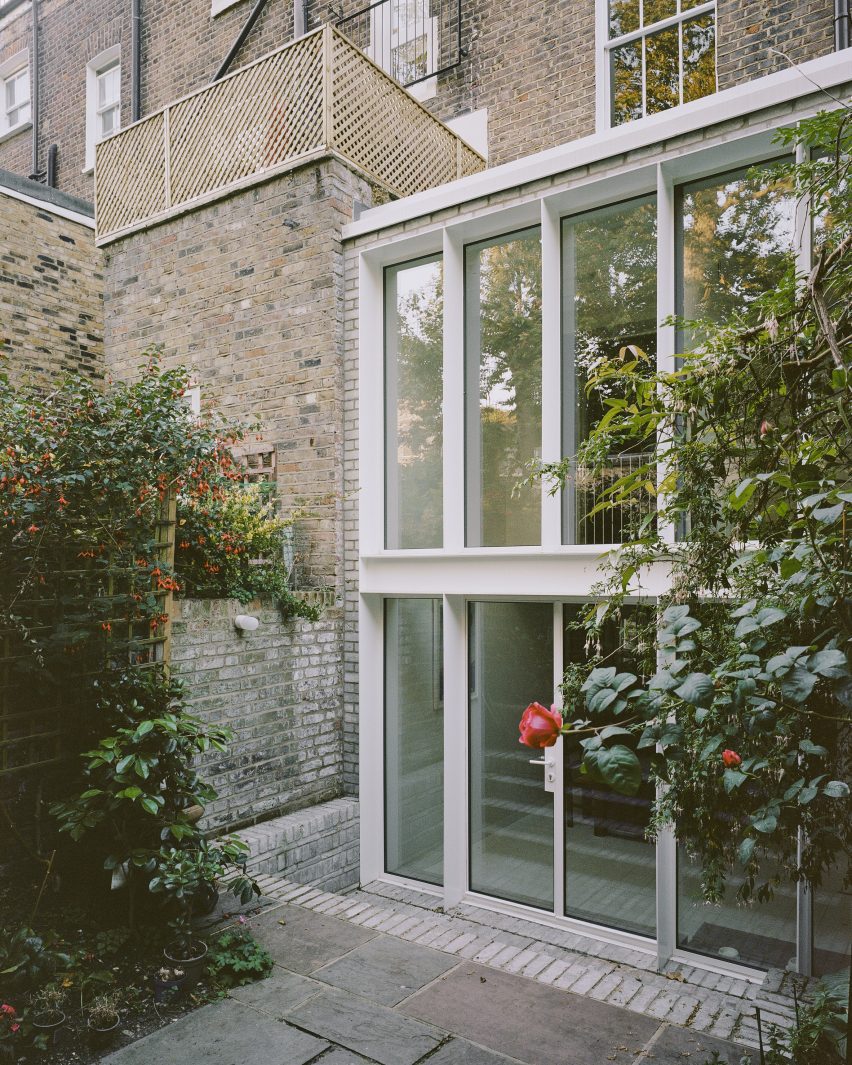
The newly added double-height structure comprises glass panes set back within a white steel frame that takes cues from a Victorian metal terrace that the studio found at the back of the property and demolished to make space for the new extension.
"The feature we enjoyed discovering when first seeing the house was an external metal terrace that the clients described enjoying as a place to stand and watch people during their summer parties," said Allan.
"It was this that inspired the double-height volume and the interior balcony, helping to retain that aspect and connection to the floor below."
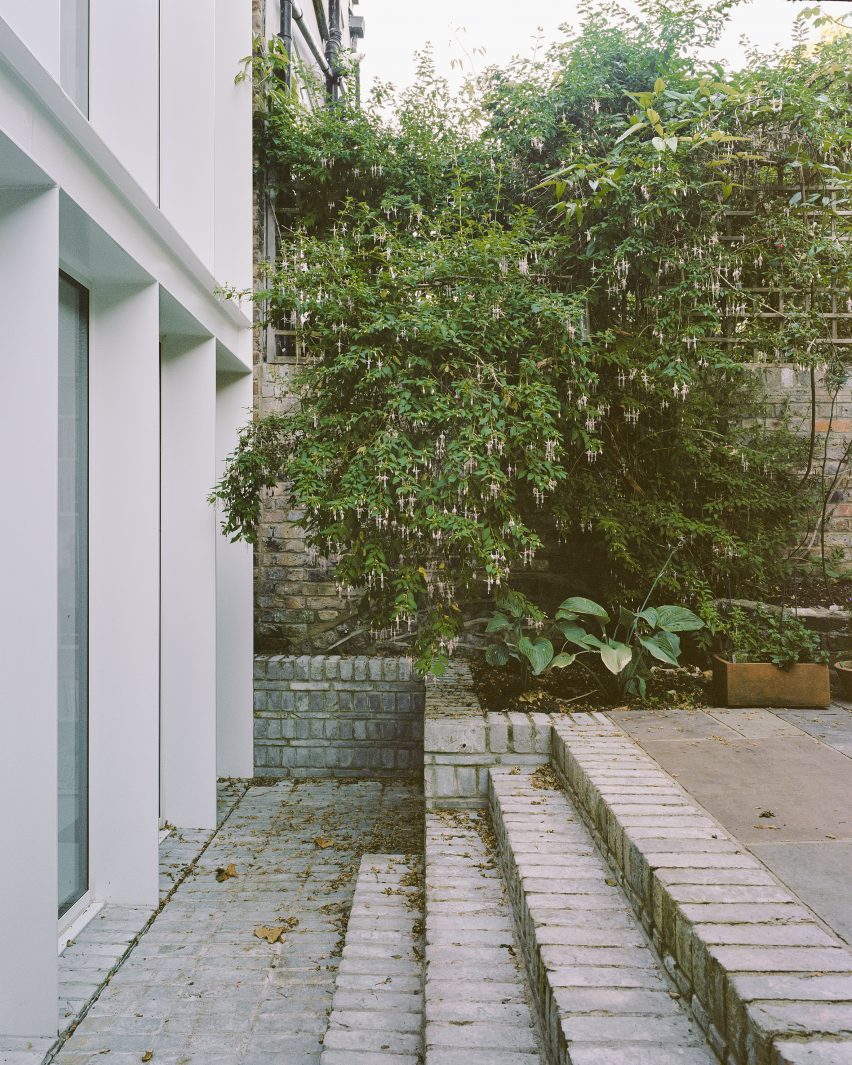
In addition to adding the extension, EBBA Architects fully renovated the existing building, retaining its historic features including original timber work and stairs as well as a portion of the floorboards.
"The house was fully renovated and we purposefully kept all the original features, while the new interventions helped to add a new layer to the history of the house," said Allan.
"The original timber work and stairs were restored and repainted. Similarly, apart from the lower and ground floors, we retained and painted all of the floorboards as a way to keep to the character of the house," he continued.
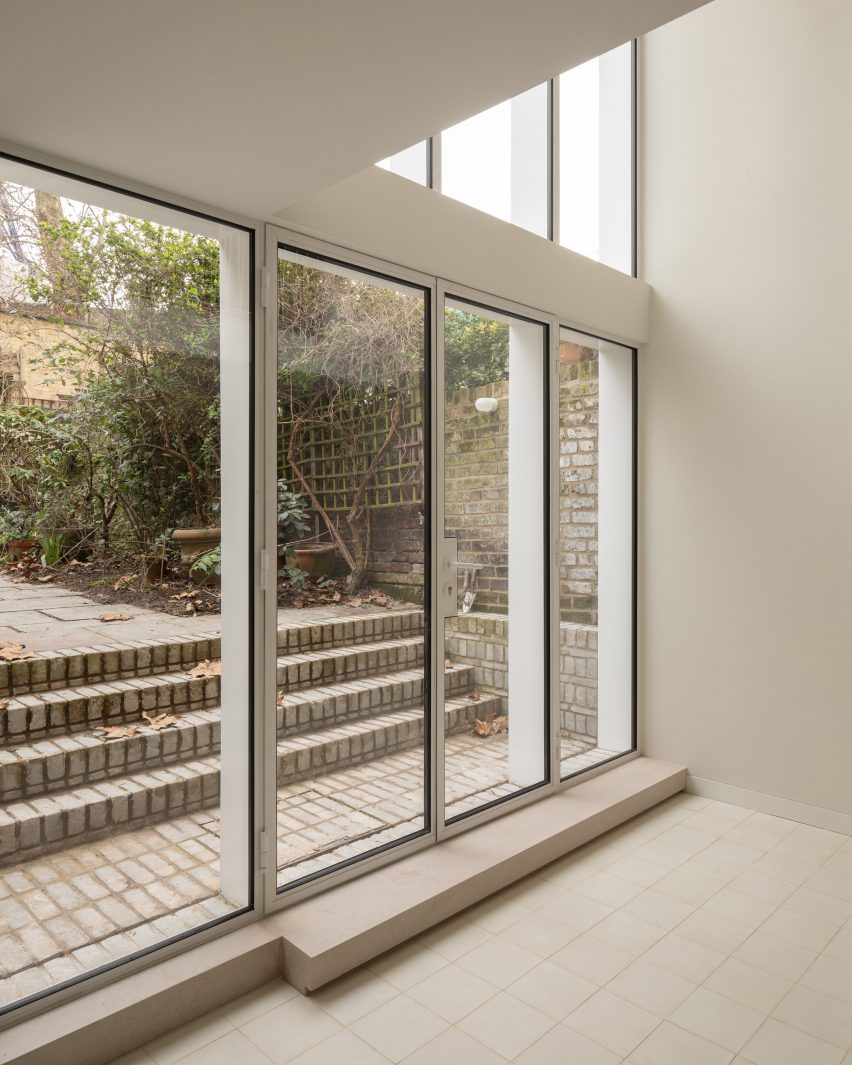
The framed volume was designed to act as a void that brightens the rest of the house. Accessed from a sunken, brick-lined terrace, the extension contains an empty space that has been intentionally left open to the spaces within the existing volume.
On the ground floor, the extension opens onto a dining area flanked by rhythmically profiled white walls.
Directly beyond this, the dining area opens onto the kitchen, where dark wooden finishes across the cabinets, kitchen island, and a built-in bench match the wood of the adjacent dining table.
"We chose to use ash because of its interesting markings and the way it can be treated to bring out the grain," said Allan. "The dark tone was intended to work with the bright spaces, adding warmth and texture."
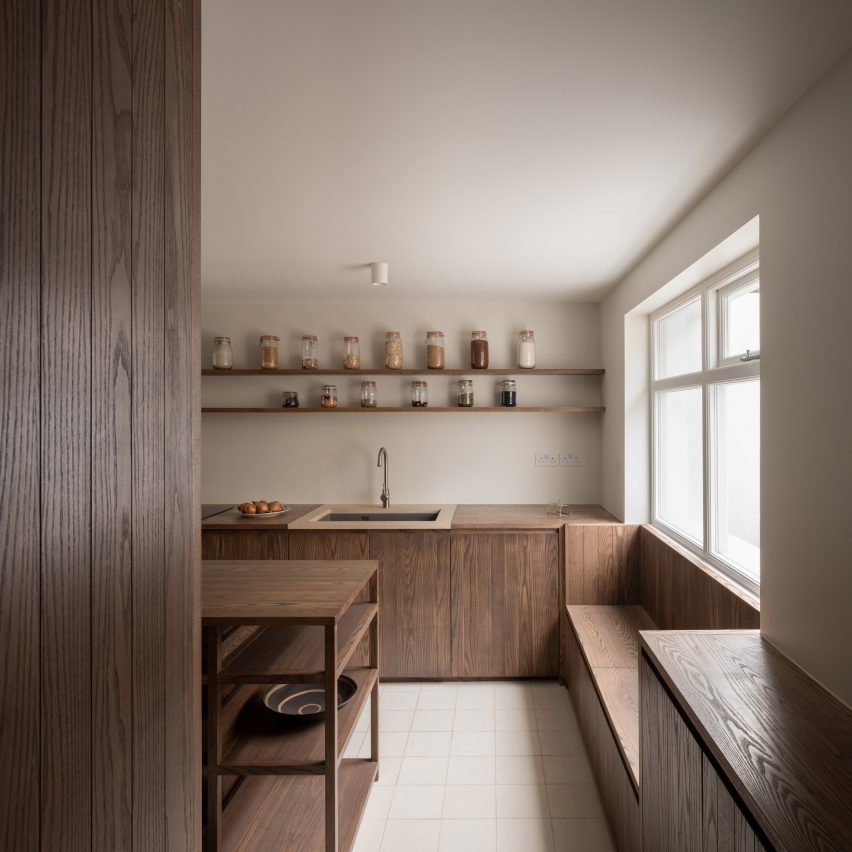
Through keeping an open plan, EBBA Architects aimed to frame views of the garden outside throughout the property.
"The surprising experience in being inside and looking out is that the framing of the new windows helps to blend in with the large tall trees that sit at the back," said Allan. "It's the first time you could be inside and appreciate the scale and quality of the trees, and the benefit of the spaces being flooded by light."
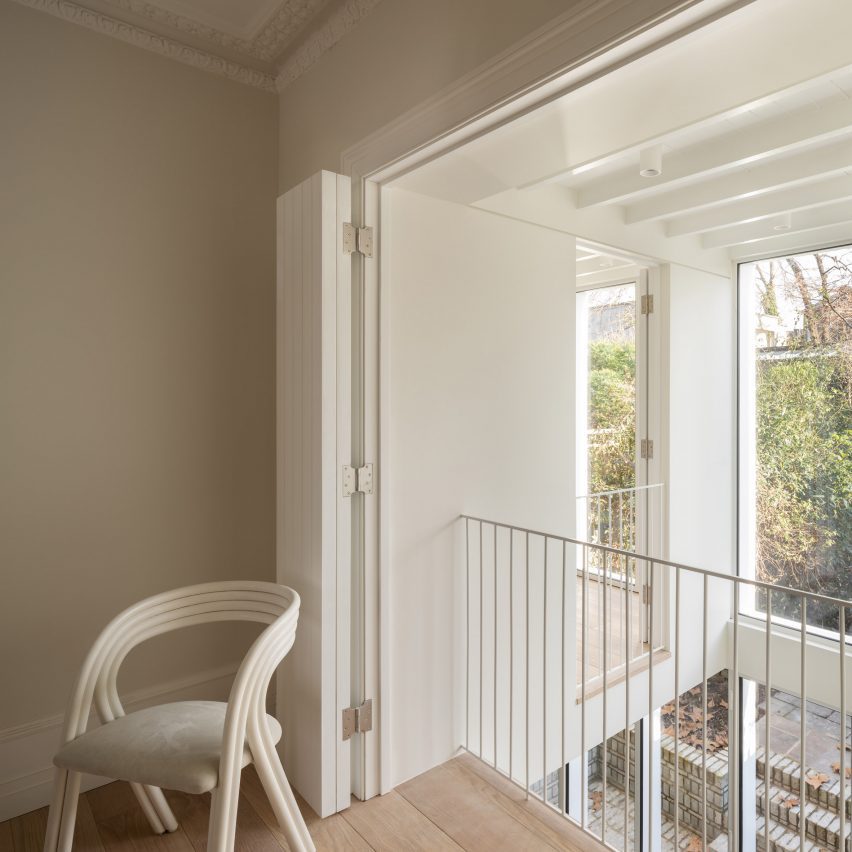
On the first floor, the spaces that border the new extension were left open to the double-height void, with shutters and a new white railing added to mimic the Victorian balcony that used to run along the back of the property.
The pale colour scheme continues across the rest of the home, with pale walls and clay tile-lined floors complemented in places by dark ash finishes and stone.
"The choice to go with light floors and walls was intended to draw as much light as possible into the depth of the plan," said Allan. "Where it was needed, a stone is used to line sinks and vanity units, giving a robust finish that complements the warm timber."
"We enjoy working with natural materials that can capture the changing light throughout the day," he continued.
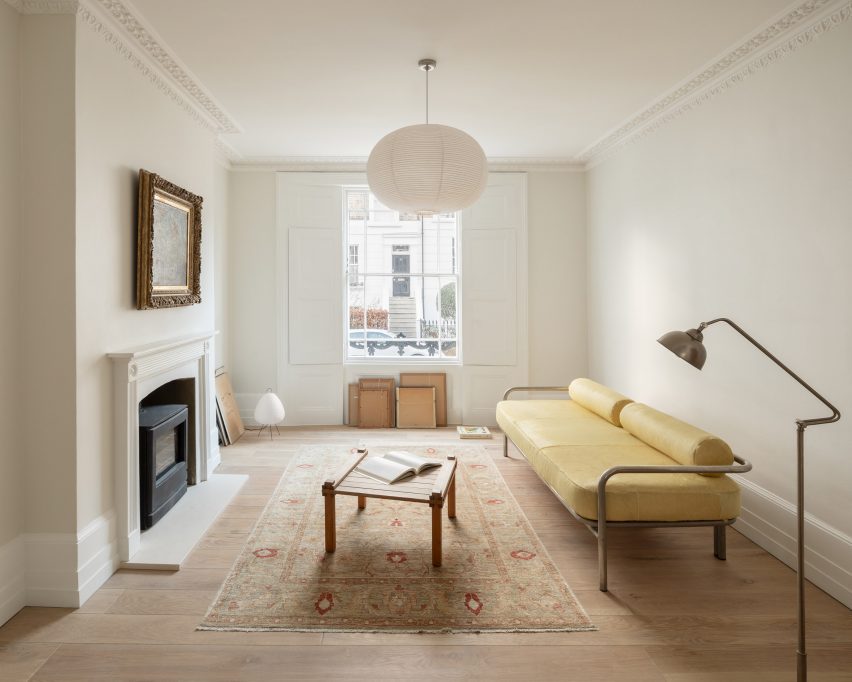
Spaces on the first floor include a living room and newly added study that open onto the double-height void and feature original detailing that has been intentionally left exposed.
Connected by the retained original staircase, the upper two levels of the four-storey home contain bedrooms and bathrooms, including a main en-suite centred around a bespoke wooden bath.
"Bespoke joinery was designed and crafted for each function within the house, from a sprawling freestanding central island in the kitchen to a lineup of custom pieces in the bedroom and main en-suite," said the studio.
"A traditional Japanese bath, positioned in the centre of the main en-suite, creates a focal point enhanced further by the softly textured clay walls."
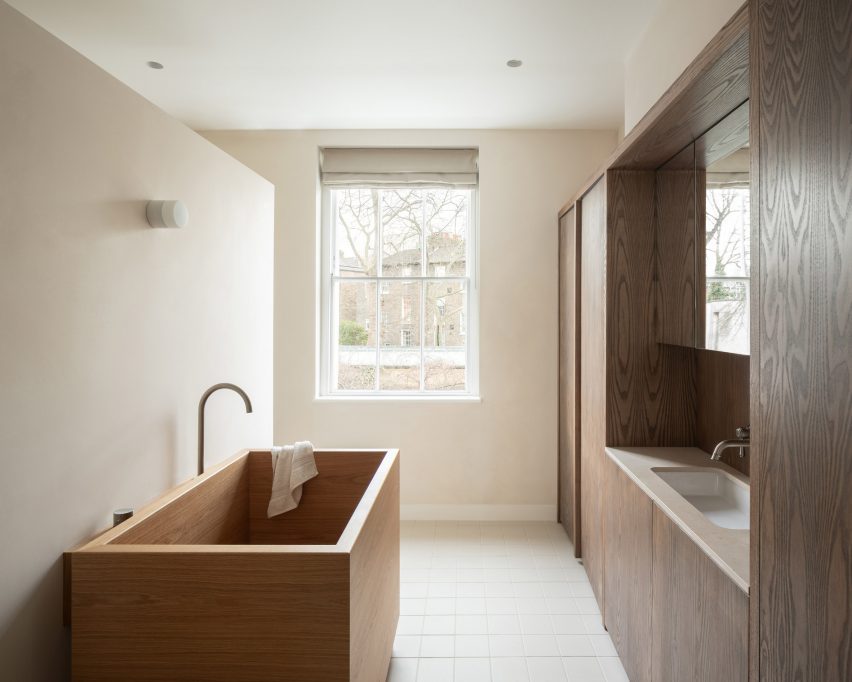
Other renovations of Victorian homes recently featured on Dezeen include a terraced south London home that has been extended in two directions and a Victorian home redesigned with a "soft minimalism" approach.
The photography is by Rikard Kahn unless otherwise stated.