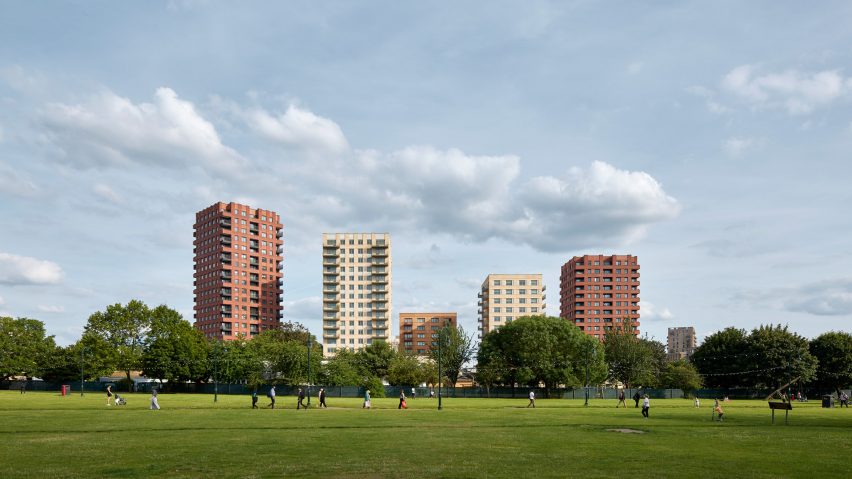
White Arkitekter draws on Scandinavian principles for east London estate regeneration
Swedish studio White Arkitekter has completed an assortment of apartment buildings for the latest phase of the Gascoigne Estate regeneration in Barking, east London.
Led by the Barking and Dagenham council and developed by urban regeneration company Be First, the West Phase 2 development encompasses 386 homes arranged across five apartment blocks.
The project also includes 31 townhouses that are interspersed with communal courtyards and a 1,500-square-metre playground.
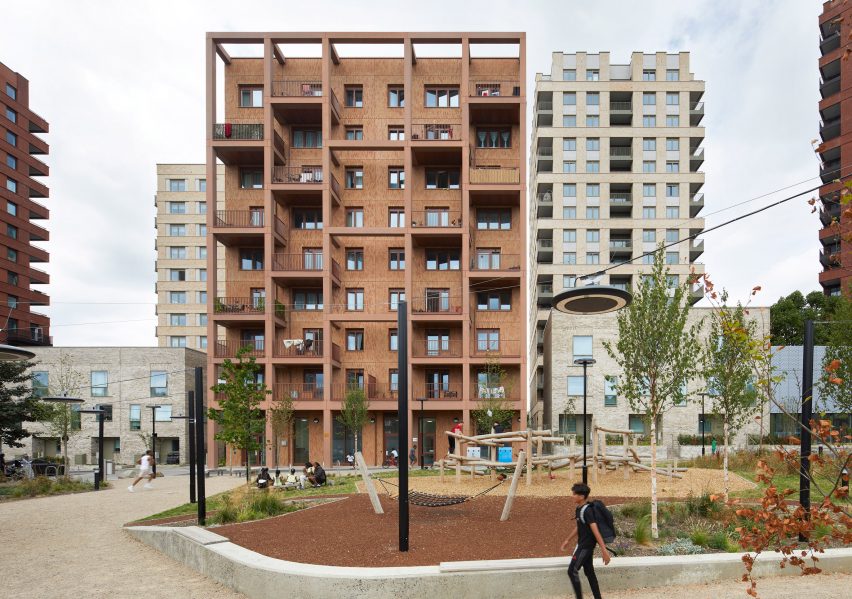
Addressing the council's ambition to regenerate Barking as "one of London's greenest, most affordable and sustainable neighbourhoods", White Arkitekter drew on Scandinavian urban design principles of equitable living, climate resilience and wellbeing for the redevelopment.
This strategy involved the studio designing tenure blind homes – homes that are a mix of social and private housing but all have the same design.
Sixty per cent of these are affordable and 10 per cent are wheelchair accessible, and the studio also created a landscaped public realm for the community.
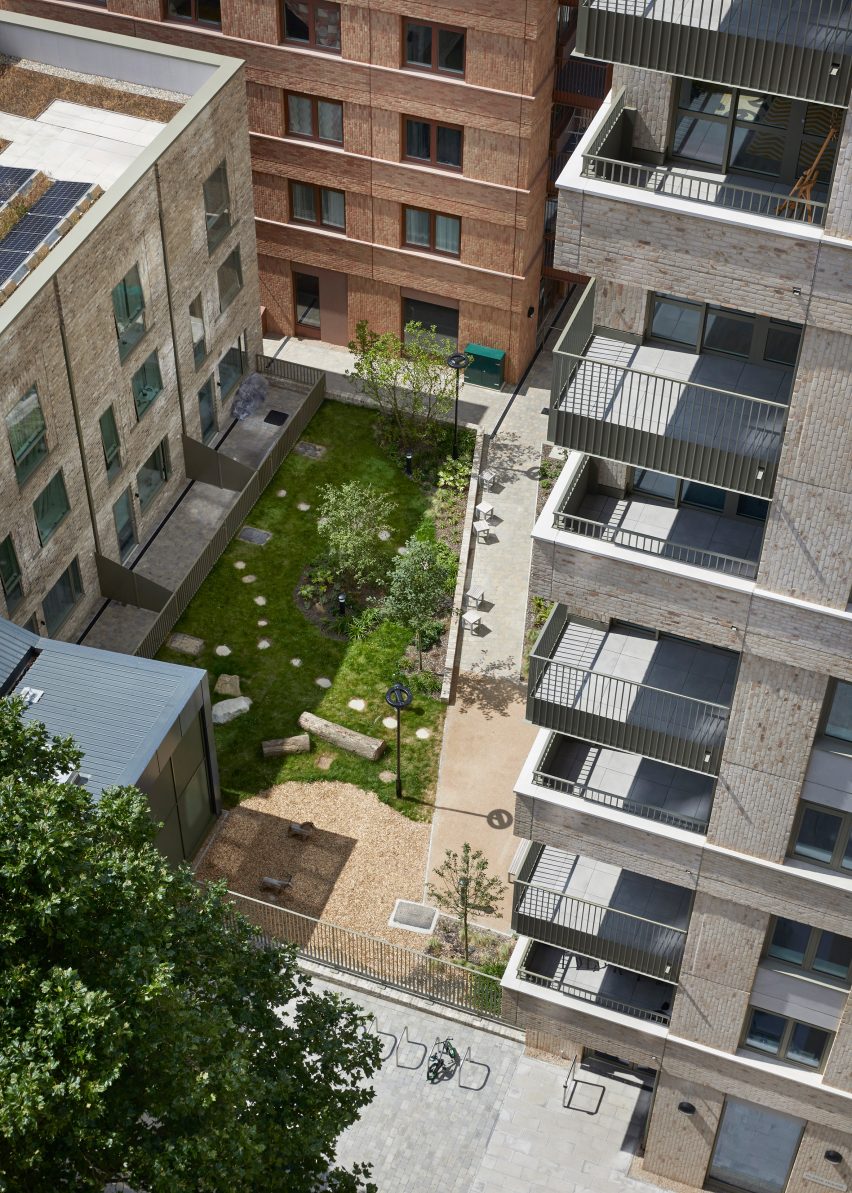
"The challenge was delivering high-density, tenure blind homes on a relatively small site while also creating opportunities for framed courtyards to enable smaller community groups to share gardens," studio partner Linda Thiel told Dezeen.
"Using our Scandinavian design principles to guide the process, we were able to achieve both simultaneously and the result was five towers combined with 31 townhouses around three courtyards."
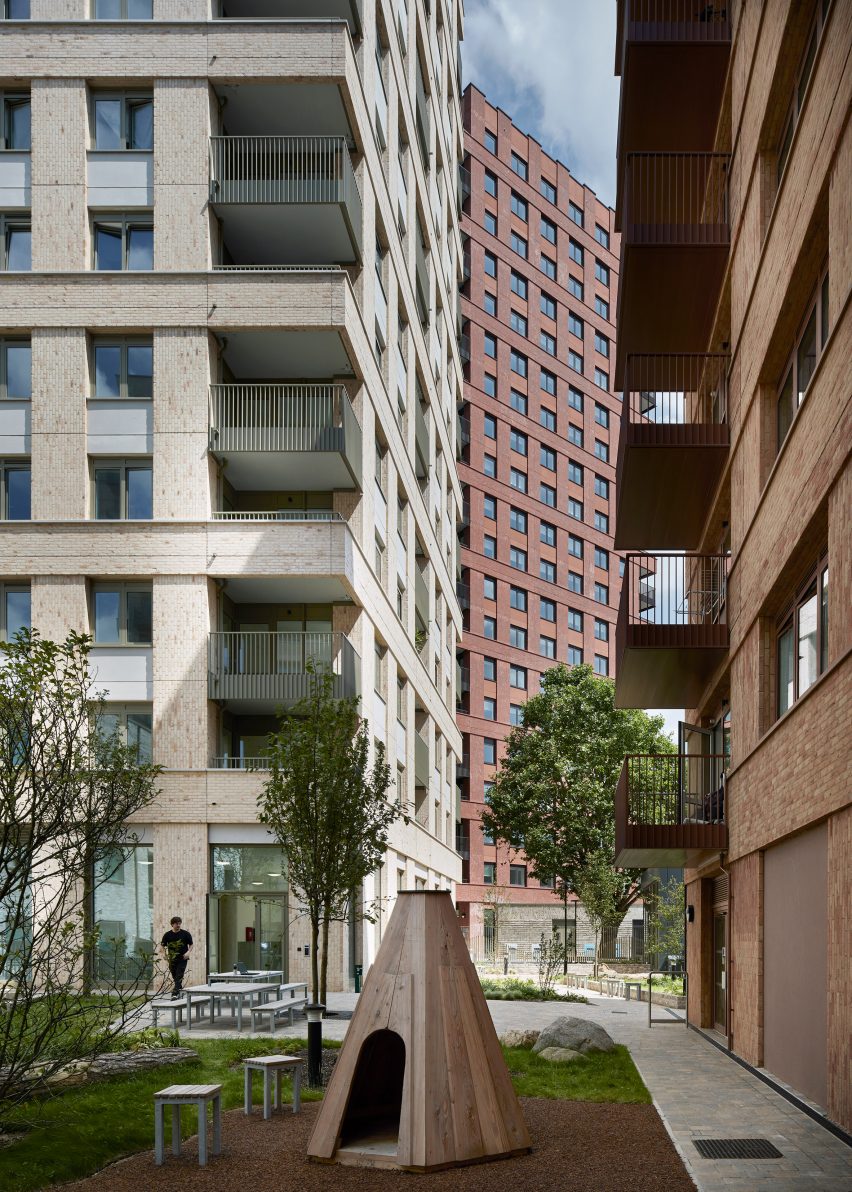
The five apartment blocks, ranging from nine to 20 storeys, are each constructed from a concrete frame combined with precast concrete panels, and complete with brick cladding. A combination of inset and protruding balconies line the facades.
Aside from their varying heights, the structures are distinguished by the colour of the external brick as well as by shifts in their geometry and orientation.
On their ground floors, the towers host spacious, light-filled lobbies along with bike storage.
Flanking each of the five blocks at ground level are rows of three-storey townhouses built from timber frames similarly clad in brick. Terraces located at the townhouses' rears provide direct access to the adjacent courtyards.
"The arrangement of the buildings, the active frontage, well-overlooked streets, mews, and courtyards played a big part in the project's concept and overall social sustainability," Thiel said.
"We created a public space strategy to keep the community and neighbourhood safe and active."
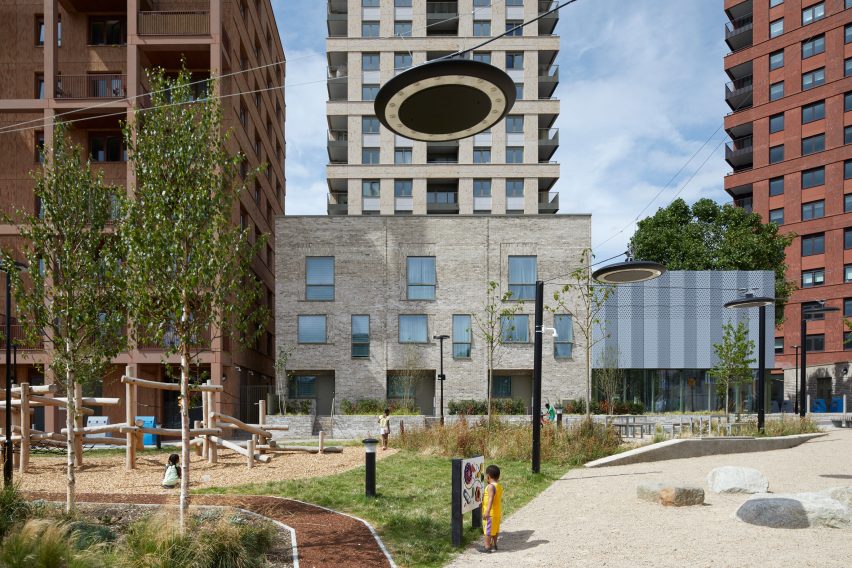
Complementing the shared outdoor spaces, the studio also integrated pedestrian walkways and cycle routes across the site to improve access through the estate as well as to the town centre and other amenities.
"Working with our broader placemaking strategy for the estate, we developed a landscape-led approach that promotes walking, shared amenities and reinforces existing routes," Thiel said.
"The site is a gateway to the Gascoigne Estate and a convergence point of routes through and around the estate, linking it to Barking Town Centre."
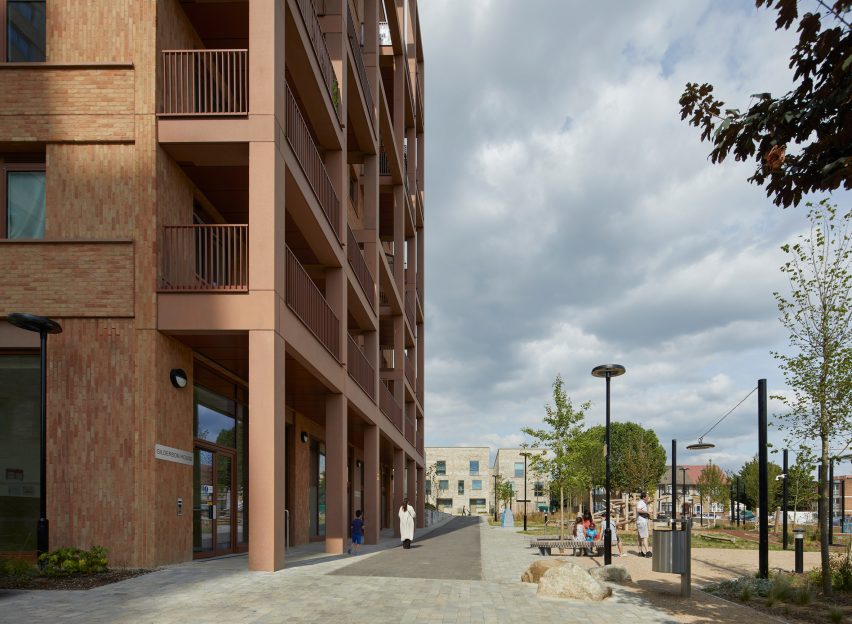
In alignment with the borough's plans to become carbon neutral by 2030, the studio implemented a series of sustainability strategies, which included adding photovoltaic (PV) panels and brown or green roofs across both the towers and townhouses, and integrating a water-powered system responsible for supplying 69 per cent of the homes' heat.
Moreover, mature trees were retained and protected across the redevelopment, while a buffer of trees and rain gardens were added along the site's street-facing edge to enhance biodiversity.
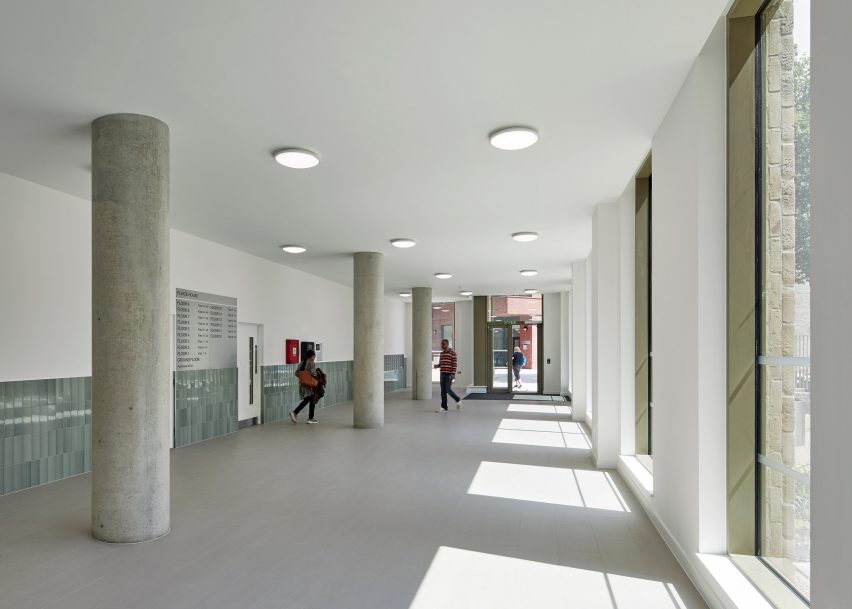
Other apartment blocks recently featured on Dezeen include a cooperative housing block near Zurich that references industrial structures and a red brick apartment block in Amsterdam that references the Amsterdam School style of architecture.
The photography is by Paul Riddle.