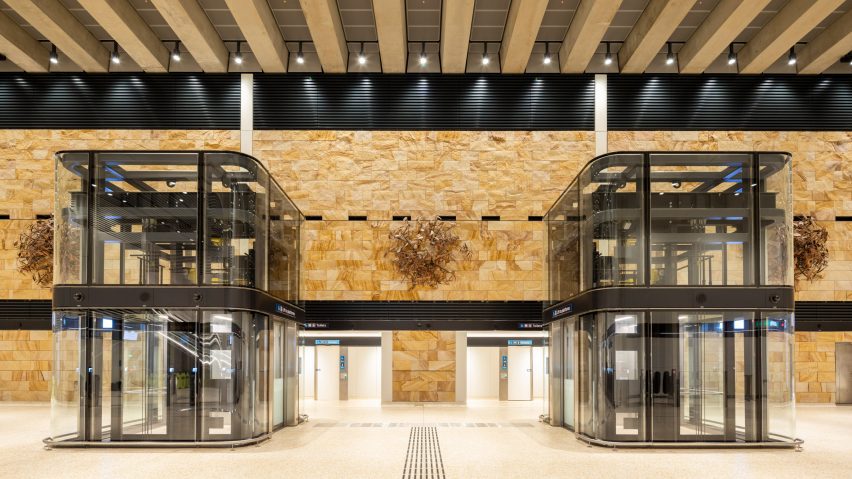
Foster + Partners unveils Gadigal and Barangaroo stations on Sydney Metro
Architecture studio Foster + Partners has revealed two stations as part of the Sydney Metro extension, which opened to the public earlier this week.
Foster + Partners unveiled photos of the Gadigal and Barangaroo stations, which form part of the first phase of the Sydney Metro City & Southwest line running from Chatswood to Sydenham through central Sydney.
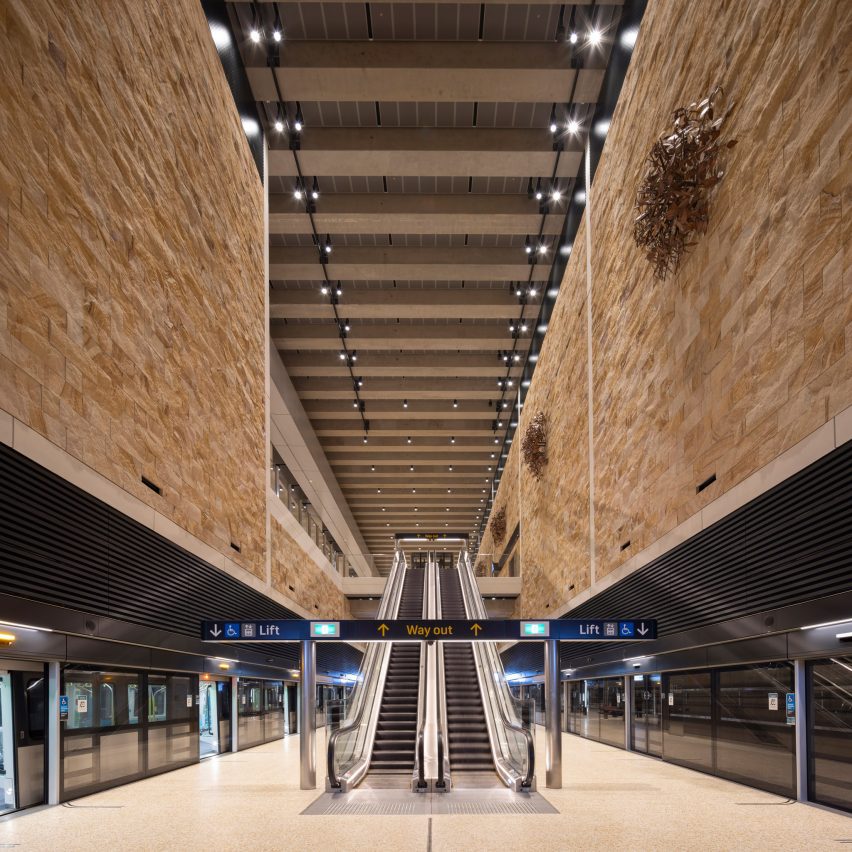
The line, which includes stations by John McAslan + Partners and Woods Bagot, connects to the existing Metro North West line.
The second phase of the line will run from Sydenham to Bankstown and is set to be completed in 2025.
"Strengthening our public transportation networks is essential for creating a healthy and sustainable urban environment," said Foster + Partners head of studio Luke Fox.
"Having grown up in Sydney, it has been a great privilege to be involved in this pioneering project that will significantly improve travel across this spectacular city."
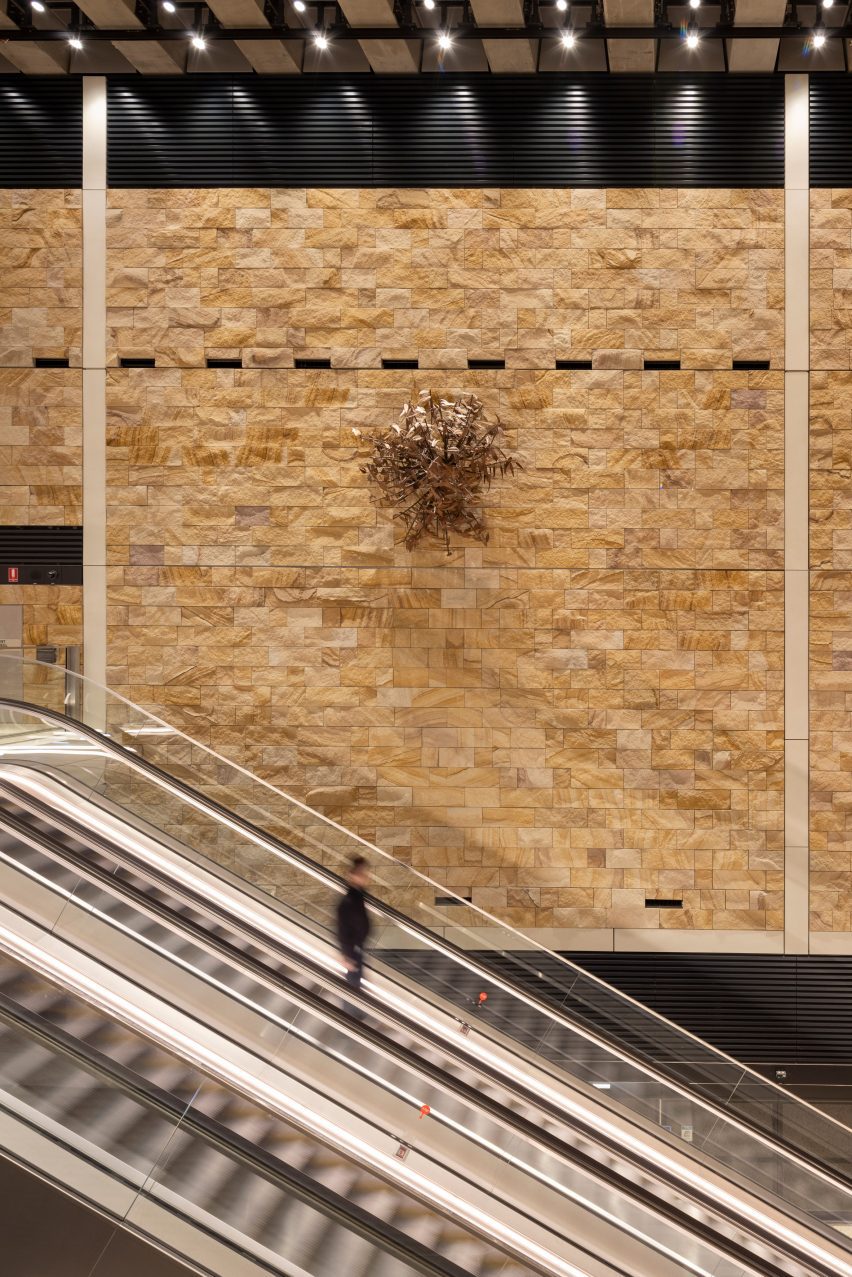
The pair of stations designed by Foster + Partners each has a different identity based on materials.
At the Barangaroo station, created with executive architect Architectus, walls along the length of the concourse and platform levels were clad in split-face local sandstone.
An installation of steel and copper trees created by artist Khaled Sabsabi was mounted on the sandstone walls. The concourse floor was made from white terrazzo.
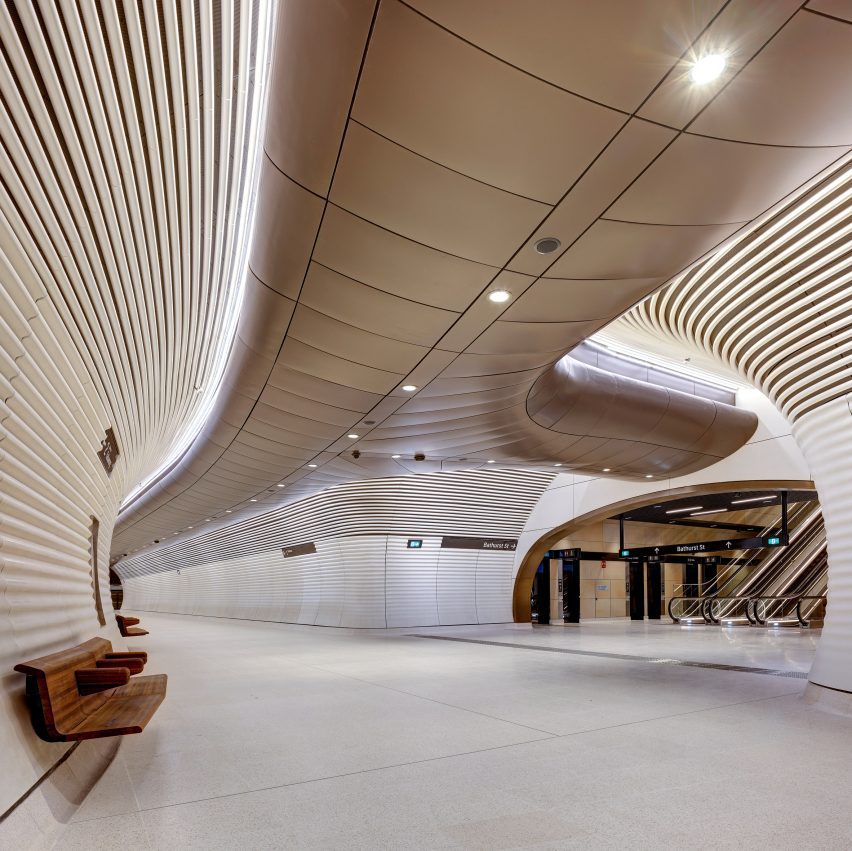
At the Gadigal station, on which Foster + Partners worked with executive architect Cox Architecture, the studio utilised a combination of glass-reinforced concrete panels and aluminium tubes for the underground spaces.
At concourse level, the walls were clad in white back-painted glass panels and complemented with tiled artworks by Australian artist Callum Morton.
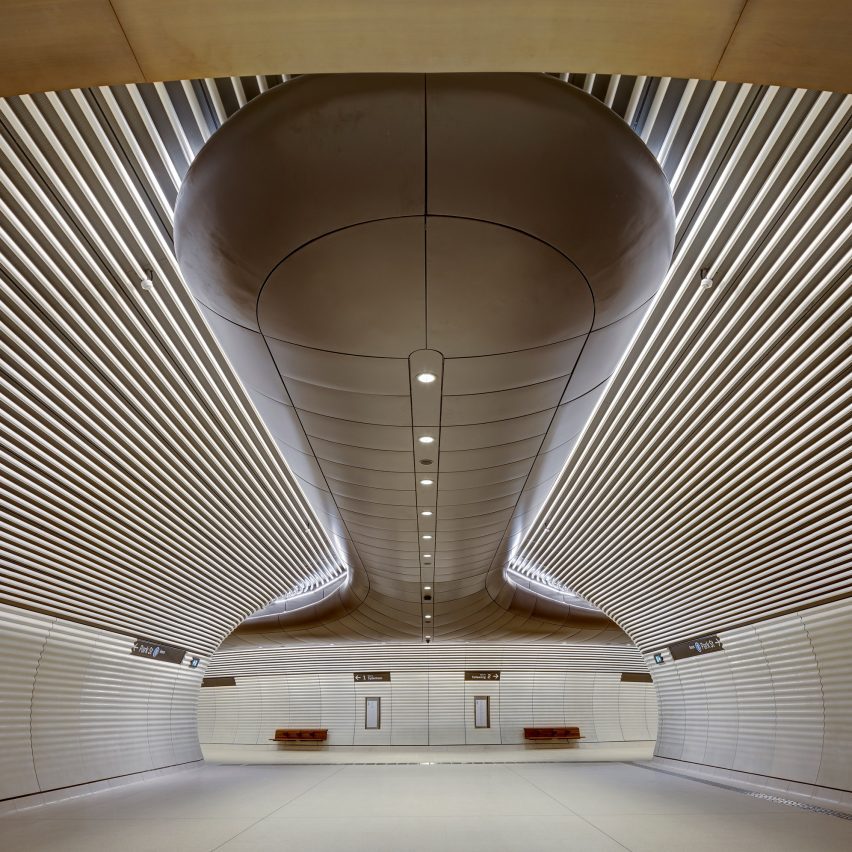
The preliminary design for both stations was undertaken by METRON consortium, with Foster + Partners acting as the design architect.
According to the studio, both stations were developed with the over station developments in mind and act as foundations for the buildings above.
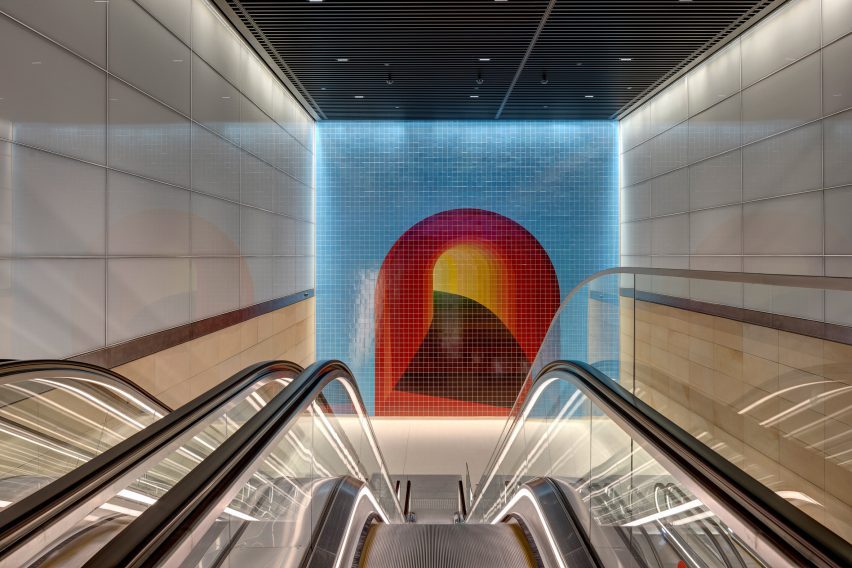
Foster + Partners, which is led by Pritzker Prize-winning architect Norman Foster, is one of the world's largest architecture studios. The studio recently completed a subterranean Apple Store topped with a square dome and a curved office building at Battersea Power Station.
The photography is by Brett Boardman Photography.
Project credits:
Barangaroo Station
Project lead and engineering design: METRON consortium, Mott MacDonald and Arcadis
Design architect: Foster + Partners
AEO and executive architect: Architectus
Landscape architects: Arcadia
BCA and DDA: Group DLA
Contractor: BESIX Watpac
Gadigal Station
Design architect: Foster + Partners
AEO and executive architect: COX Architecture
Civil, structural, mechanical and lighting engineering design: Aurecon
Contractor: CPB Contractors