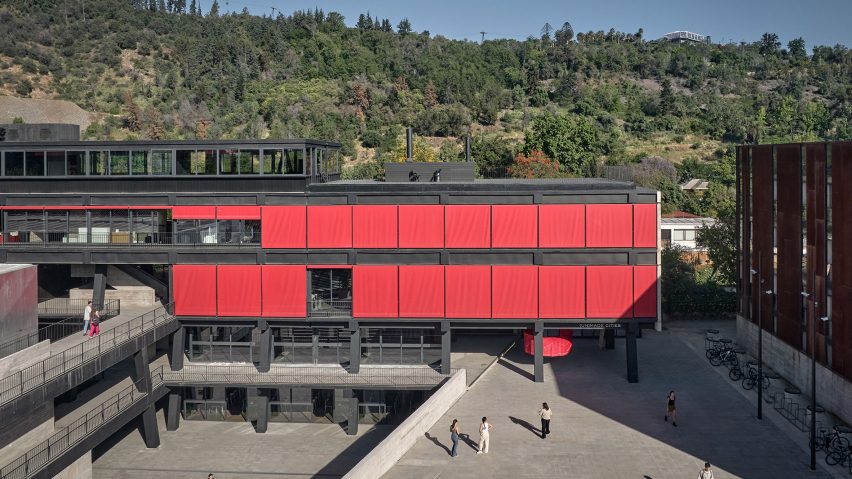
Red curtains line facade of FADEU Building at Santiago architecture school
Sunshades and screens line the exterior of a concrete-framed university building in Santiago, Chile, by architects Alberto Moletto and Sebastián Paredes that was envisioned as an "articulator of the campus".
The building houses the FADEU – which stands for Facultad Arquitectura, Diseño y Estudios Urbanos, or the Faculty of Architecture, Design and Urban Studies.
It is part of the Pontifical Catholic University of Chile and sits within its Lo Contador campus, which stretches between the slopes of San Cristóbal Hill and the Mapocho River.
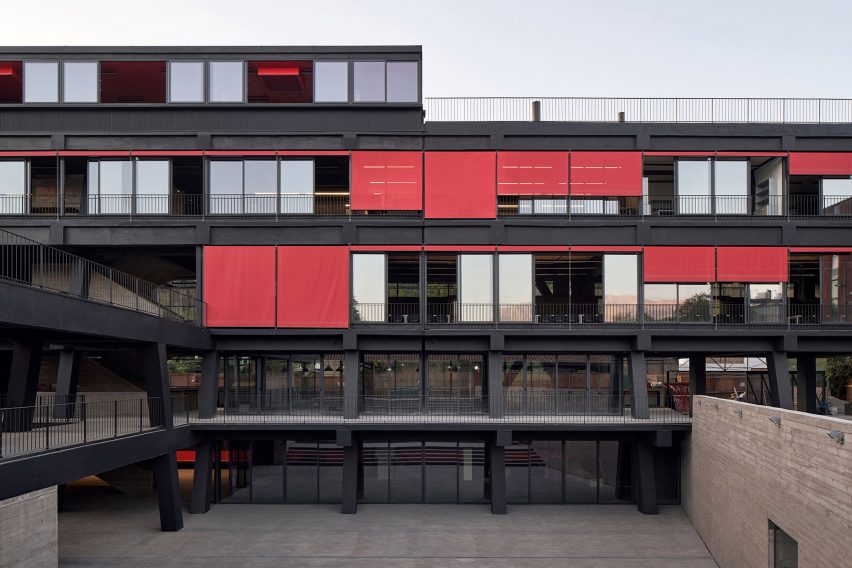
The campus began on agricultural land, situated far from the historic centre of Santiago. One of the early structures – an 18th-century colonial house called Casona Lo Contador – is designated as a national monument.
In 1959, the Casona Lo Contador and surrounding parcels became the home of the architecture college, in turn "beginning the process of consolidating an urban university campus in a low-density neighbourhood".
"Each construction adds new layers to the campus over time," the team said.
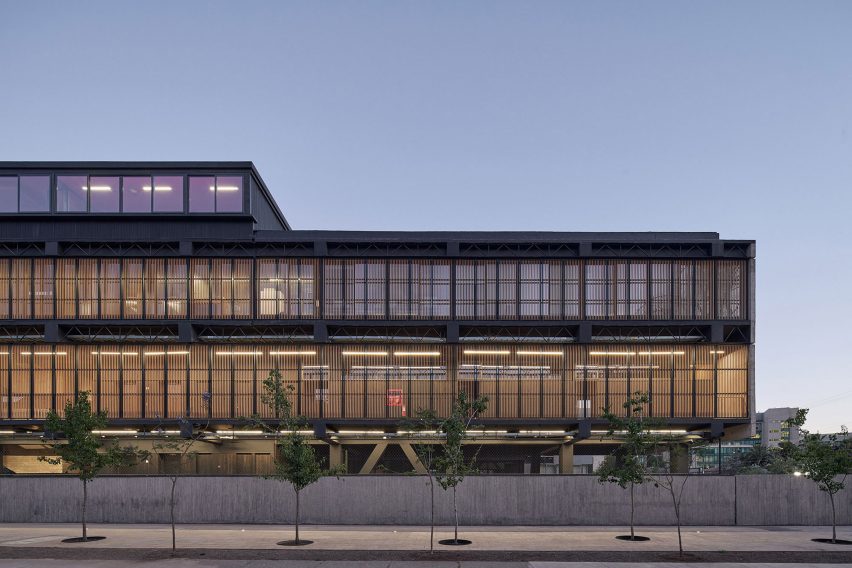
The FADEU Building – designed by local architects Moletto and Paredes – the latest addition.
Rectangular in plan, the 4,200-square-metre building stretches along the northwestern edge of campus and borders a plaza.
The building's design was guided by a number of factors, including programme needs, adjacent buildings and the "strata" of the site.
The slender, multi-level building has two levels below ground and four levels at grade and above.
"The project becomes an articulator of the campus based on new connections at different levels, with adjacent buildings and the neighbourhood," the team said.
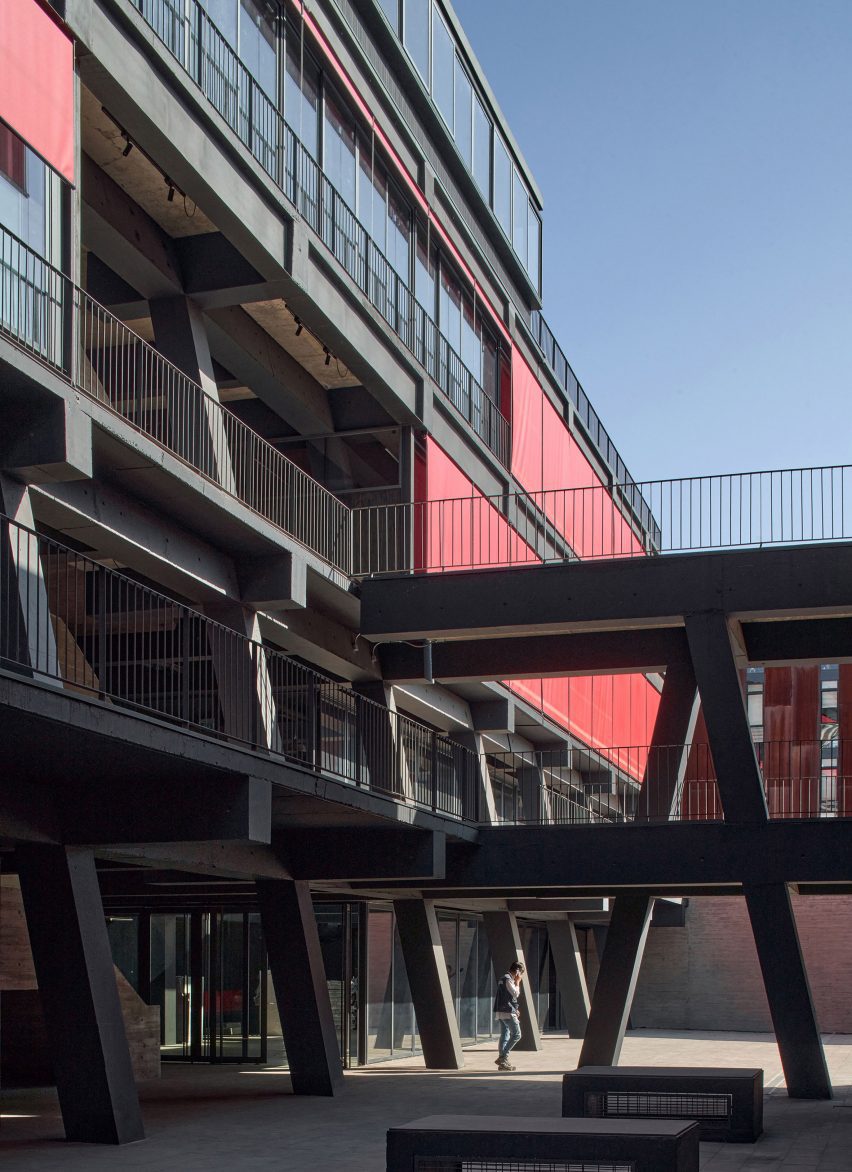
Measuring 70 by 10 metres, the building is composed of 13 reinforced concrete frames, which are spaced 5.5 metres apart. Columns and beams were left exposed on all levels.
"Secondary elements, such as partition walls, facade, window frames, services, are located under the guidance of the building's primary structure," the team said.
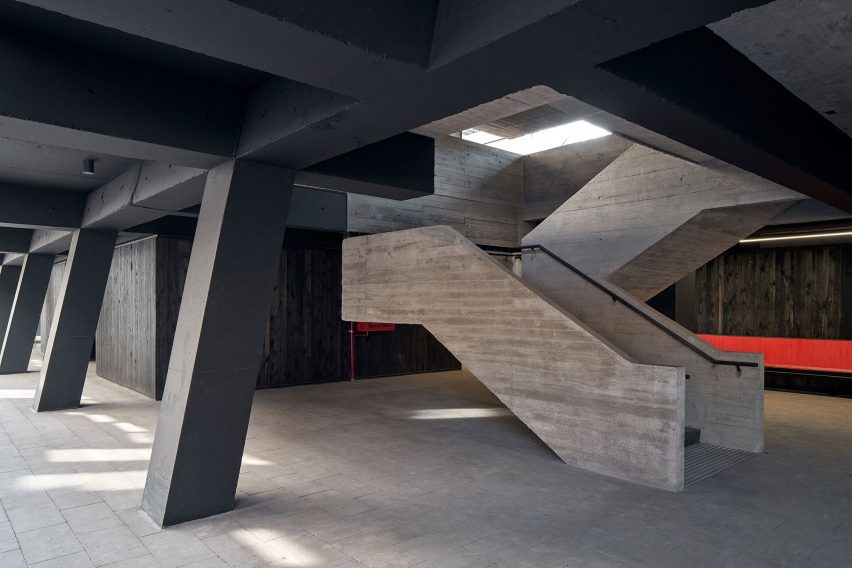
Mitigating solar heat gain was a concern, leading to the inclusion of sun-protection measures.
Along the street-facing facade, the team added a screen made of extruded aluminium frames with vertical bamboo slats. Some panels open and close.
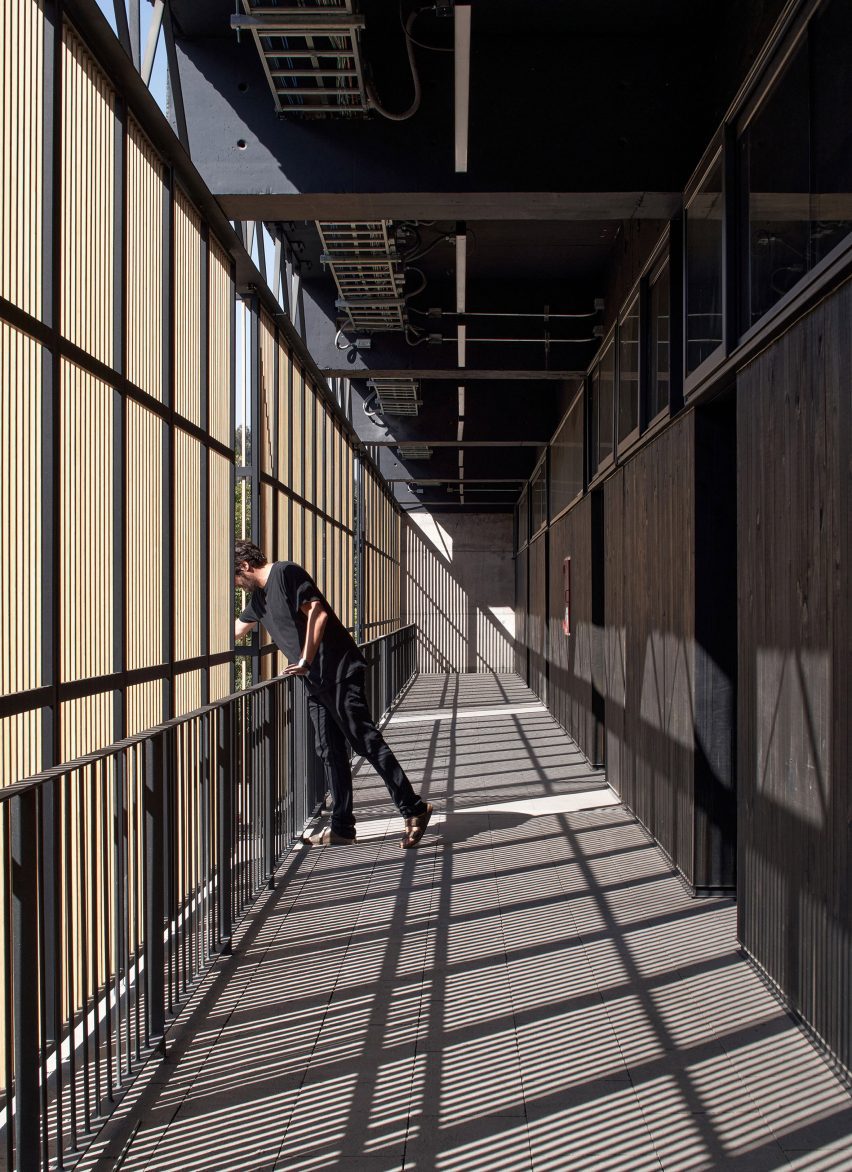
On the southeastern facade, the team added red fabric sunshades that are both automatically and manually controlled, allowing for an ever-changing appearance.
"The red curtains are designed to control the direct sun in the morning and have some privacy in the spaces," Moletto told Dezeen.
"It was also important for us to have a building that will change during the day, taking into account the user's will in terms of the atmospheric management of the space that they want to have."
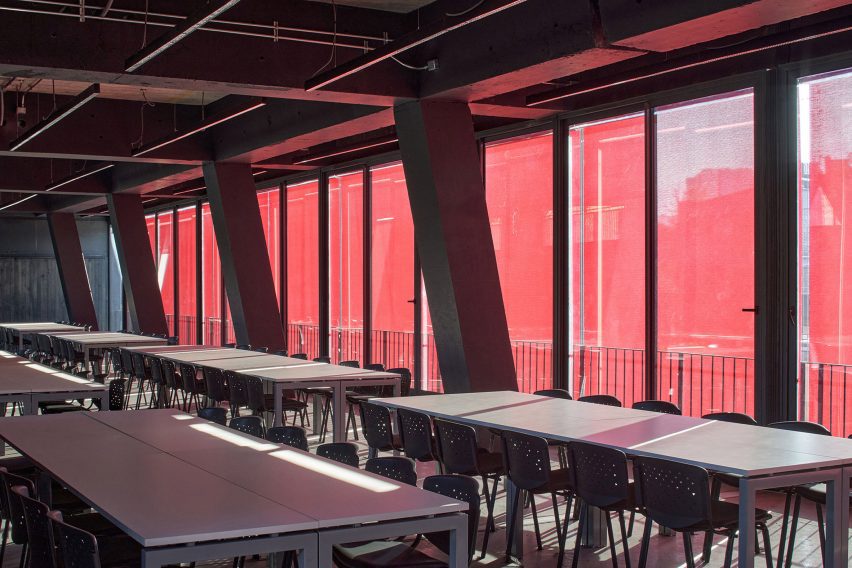
In terms of the layout, the building's lowest underground level contains parking, and the other below-grade level holds workshops, services, and a cafeteria.
The ground level is programme-free, allowing for views of the campus while also creating "a seamless transition between the university and the street".
The first level contains workshops, and the upper two levels hold the Institute of Urban Studies.
Within the building, operable elements, such as the windows and curtains, help form a "dynamic and blurred image" of the building, the architects said.
The elements allow "air and light to change according to the requirements of use, and where only the weight of the structure becomes a constant".
Other projects in Santiago include an education college by Moletto which features a concrete frame and gridded facade, and an innovation centre by Elemental that has a "monolithic" concrete exterior with deeply recessed windows.
The photography is by Cristóbal Palma.
Project credits:
Architects: Alberto Moletto + Sebastián Paredes
Team: Sebastián Fache, Bettina Kagelmacher, Andrea Roverato, Simón Carreño, Nicolás Benoit
Structural design: Hoehmann Stagno and Asociados, Daniel Stagno
Client: Directorate of Infrastructure, Pontifical Catholic University of Chile
Builder: Alcérreca and Diaz