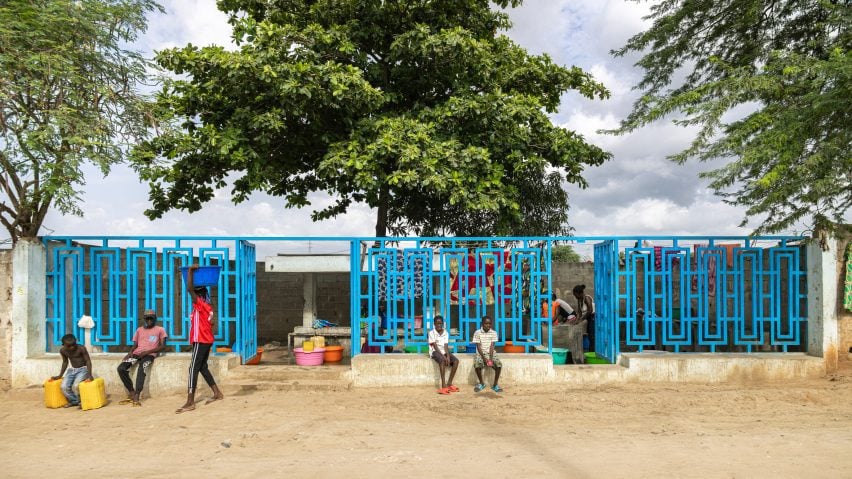
Paulo Moreira installs blue pavilions at Luanda Waterpoints in Angola
Portuguese studio Paulo Moreira Architectures has transformed three water access points into gathering spaces for local communities in Luanda, Angola.
The Luanda Waterpoints project consists of three bright blue pavilion structures installed around existing water points, making them safer and more multifunctional.
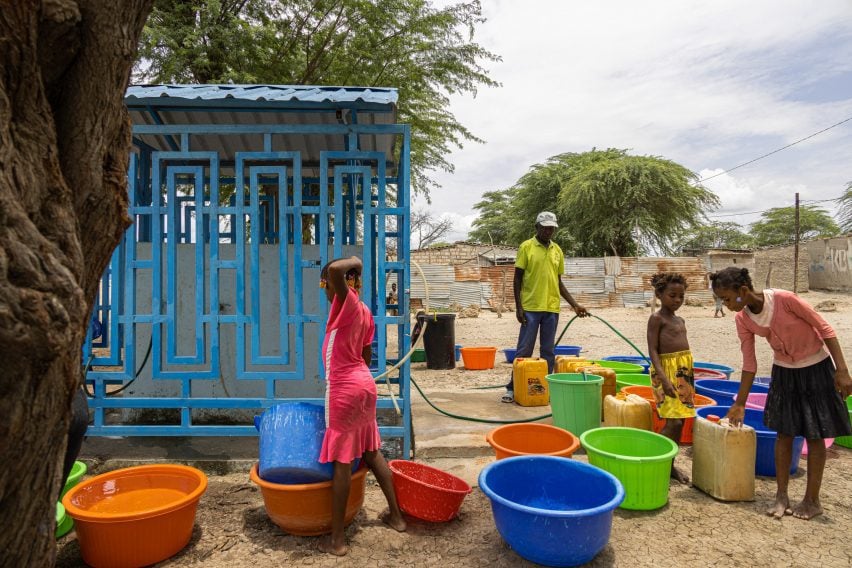
Paulo Moreira's Porto-based team hoped to show how simple interventions can transform basic neighbourhood infrastructure into vibrant social spaces.
"The project aims to show how small-scale interventions and low-cost solutions can have an impact on the quality of life of disadvantaged populations," said the studio.
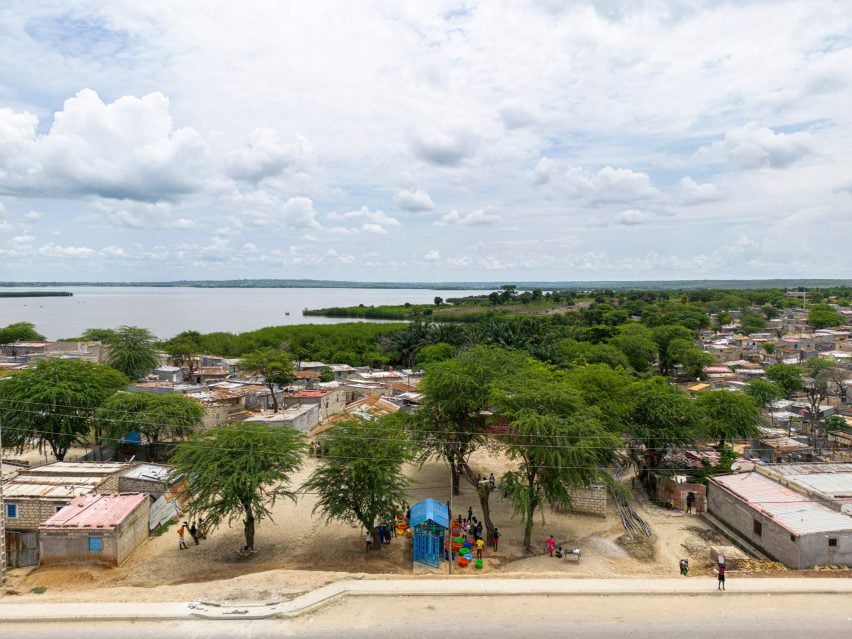
The design emerged following visits to Luanda's informal, open-air markets. Here, the team found a series of metal modules typically used to build guardrails.
These were paired with ubiquitous roofing constructions to provide the basis of the design toolkit. Vibrant blue paint ties these elements together, giving the structures a distinct visual identity.
The largest of the three pavilions, in the Wako neighbourhood in Cacuaco, is an enclosed but roofless space that serves as an open-air laundry.
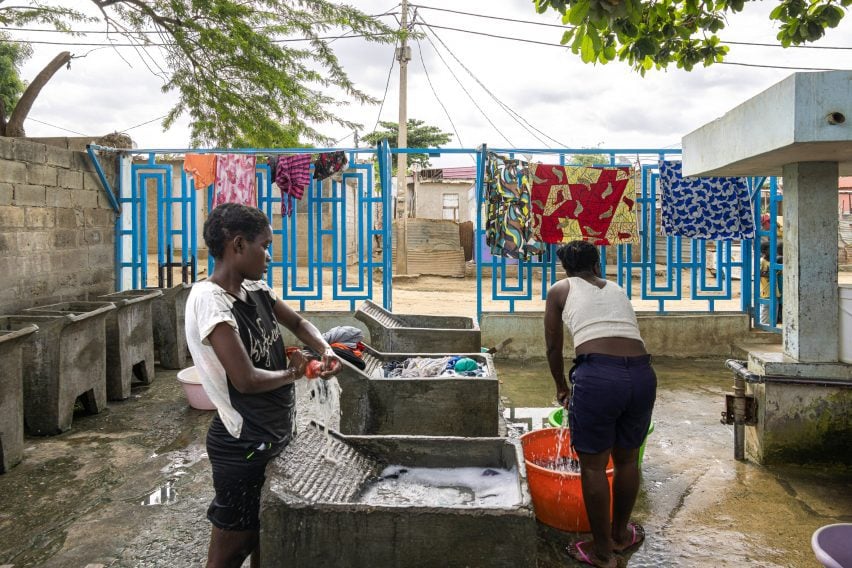
The guardrail screens front the structure, incorporating drying racks and providing a generous bench facing the adjacent street.
"As well as improving safety, the structure enhanced the laundry facilities and offered more pleasant conditions for people to interact as they wait their turn," said the architects.
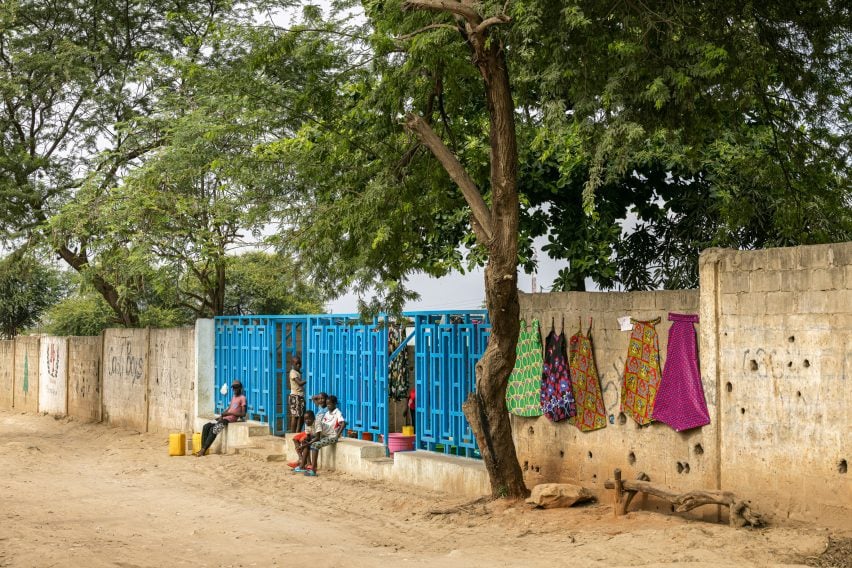
The most experimental structure is located in Kilunda.
This seemingly simple shed-shaped pavilion allows hoses to be raised, so people can position filled containers on their heads unaided.
"This solution was dubbed a 'giraffe'," said Paulo Moreira Architectures.
The Kilunda design is also designed to ensure that only one person operates the taps at a time, preventing the spread of Covid-19 and other viruses.
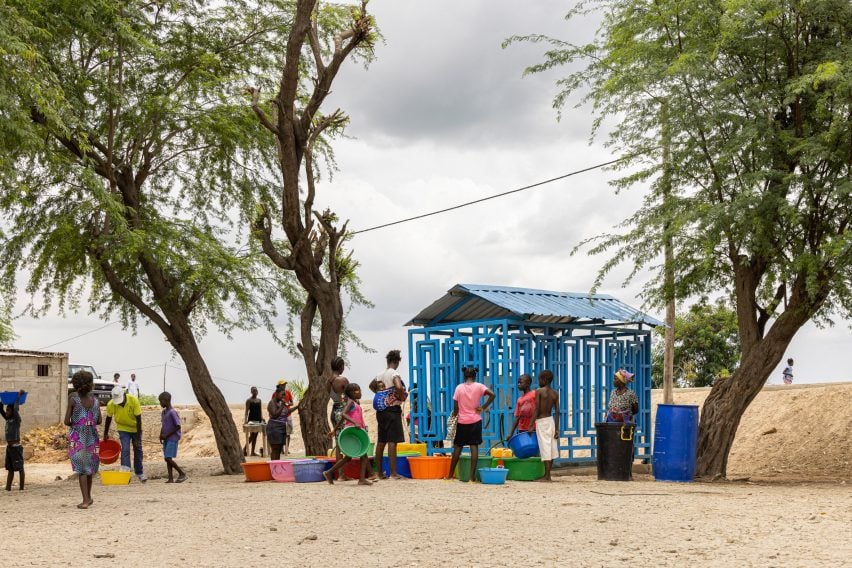
The defining feature of the waterpoint at Gika is a sunken floor, which tackles the lack of water pressure at this location. It allows water to flow to the taps faster but made the facility unusable when it rained.
Now, a barrel-vaulted roof structure provides shelter and shade for users.
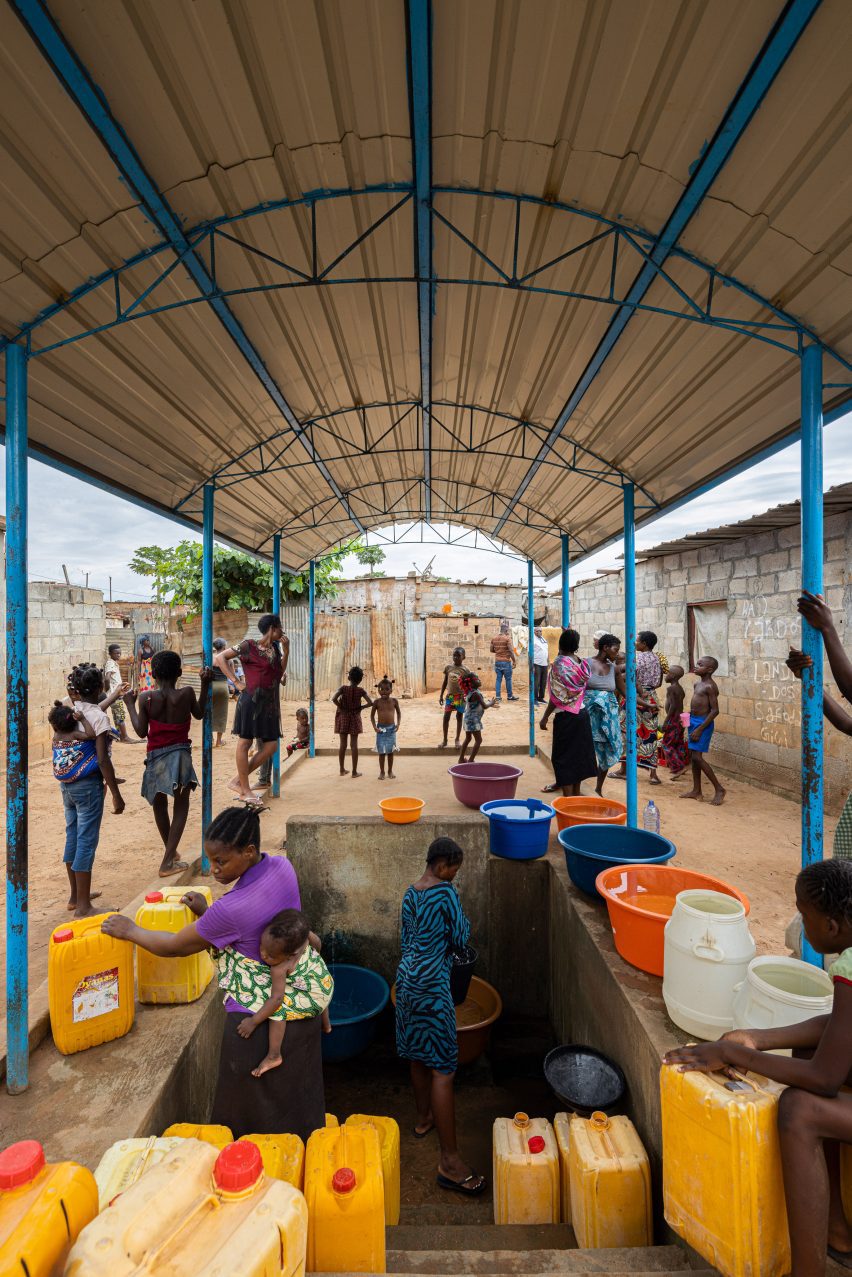
"These structures serve as aggregating elements in the public space, as well as providing a supply of water," said Paulo Moreira Architectures.
"They are gathering places and living spaces at the neighbourhood level."
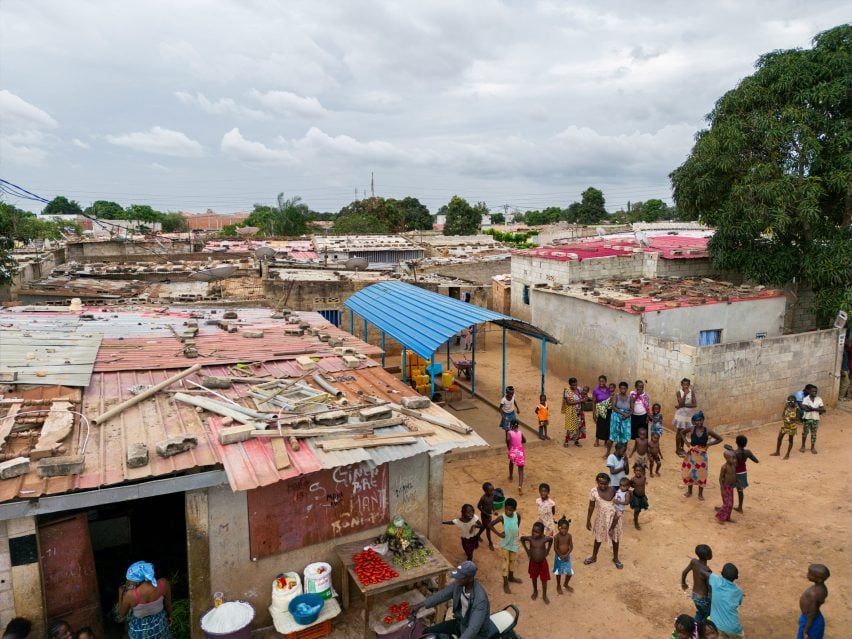
Luanda Waterpoints is among a series of socially conscious projects that Paulo Moreira's studio has completed in disadvantaged communities in Portugal and abroad.
Others include self-build workshops in Porto's Bairro do Leal neighbourhood and the Kapalanga School built in Luanda in 2014.
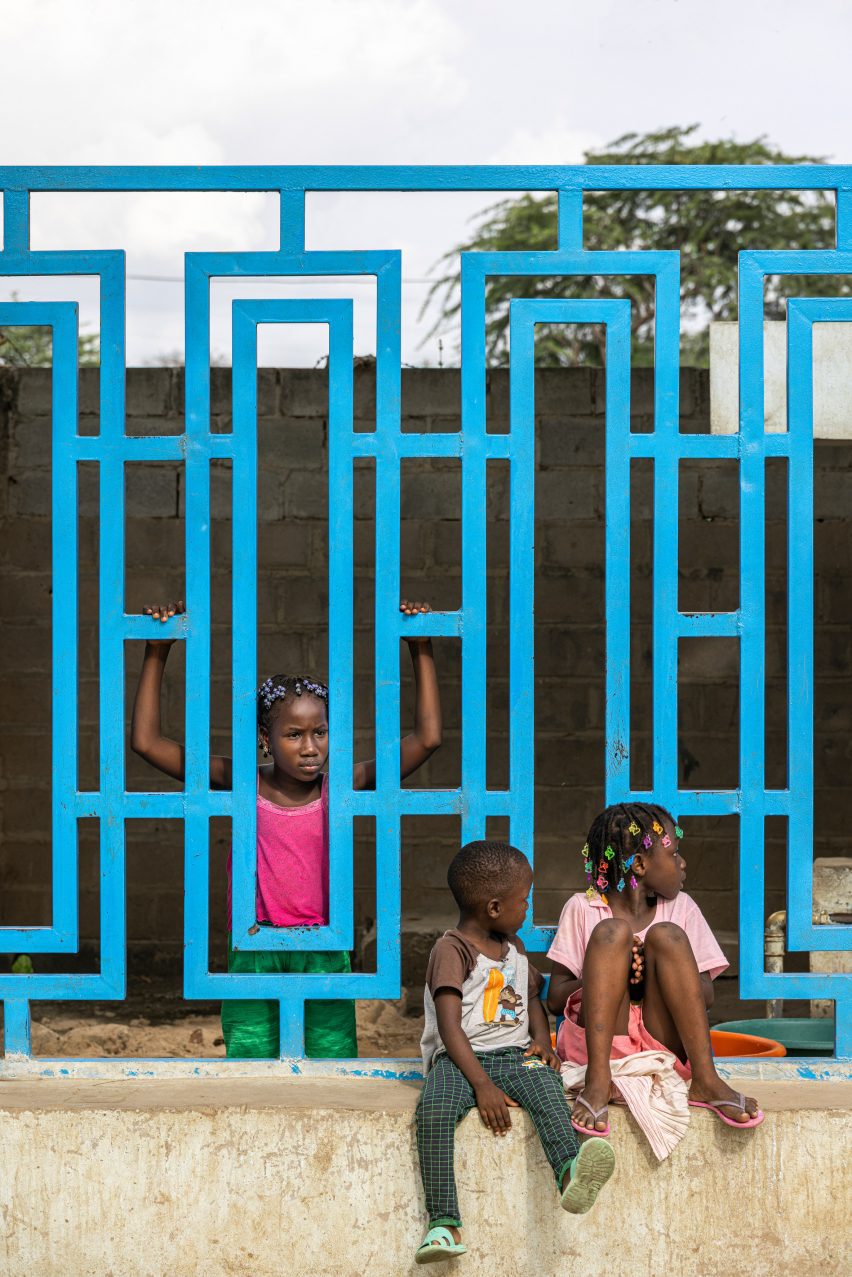
Moreira has a particular interest in Angola, a former Portuguese colony, having worked on the exhibition Angola is Not a Small Country in 2011.
This project was completed for the architect's post-doctoral fellowship at the University of Lisbon, as part of a research project titled Africa Habitat.
Other Angola project showcased on Dezeen include the brick-clad Lubango Center and a church by Portuguese architect Francisco Castro Rodrigues that was featured in our architecture highlights from central Africa.
The photography is by Ivo Tavares Studio.
Project credits
Architecture office: Paulo Moreira Architectures
Project architect: Paulo Moreira
Partner: Development Workshop - Angola
Collaborators: Allan Cain, Adão Adriano, Leonardo Lumbongo, Otinebo António, Faustina Silva
Funding: Foundation for Science and Technology, Aga Khan Development Network (Knowledge for Development Initiative programme coordinated by Isabel Raposo)