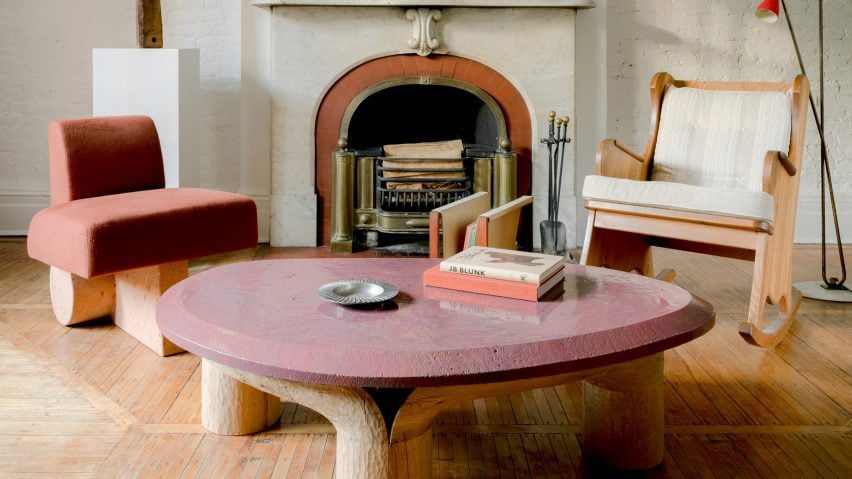
Eight living rooms decorated with autumnal hints of red and orange
As autumn draws near in the northern hemisphere, our latest lookbook showcases different ways to add cosy shades of red and orange to living rooms.
Lounge chairs, coffee tables, artwork and even window frames are some of the ways the living rooms featured below introduce pops of autumnal colour to the interior.
Ranging from rich, deep reds to rusty terracottas and burnt oranges, the colours help add a sense of warmth to cosy lounge areas as the temperature in the northern hemisphere cools.
This is the latest in our lookbooks series, which provides visual inspiration from Dezeen's archive. For more inspiration, see previous lookbooks featuring living rooms with sculptural coffee tables, luxurious members' club interiors and homes with pull-out furniture.
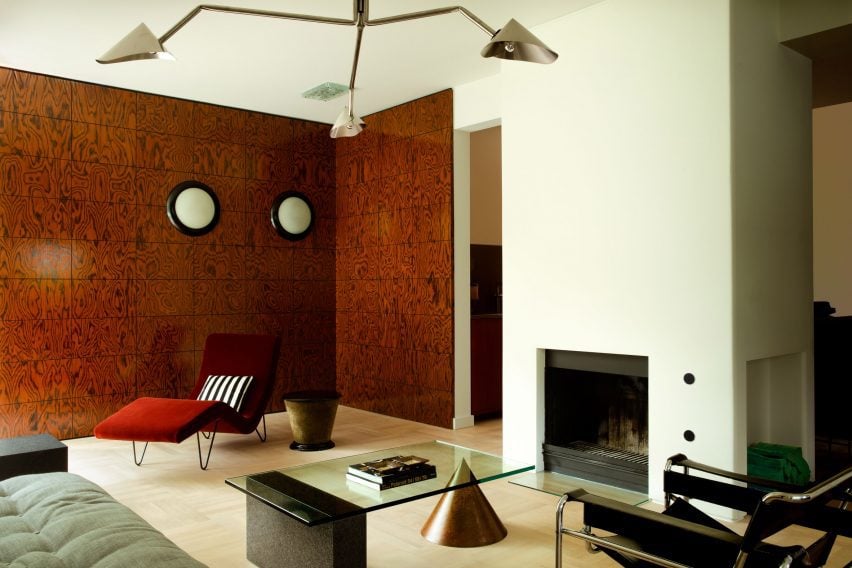
Collectors Home, the Netherlands, by DAB Studio
In this 1920s home in Amsterdam, which was renovated by interiors firm DAB Studio, colour and warmth were injected into the living room with a deep red Gubi chaise lounge placed in front of a marbled mahogany feature wall.
Set in an otherwise neutral-toned room, the chaise lounge sits across from a sculptural coffee table and a Wassily Chair by Bauhaus designer Marcel Breuer.
Find out more about Collectors Home ›
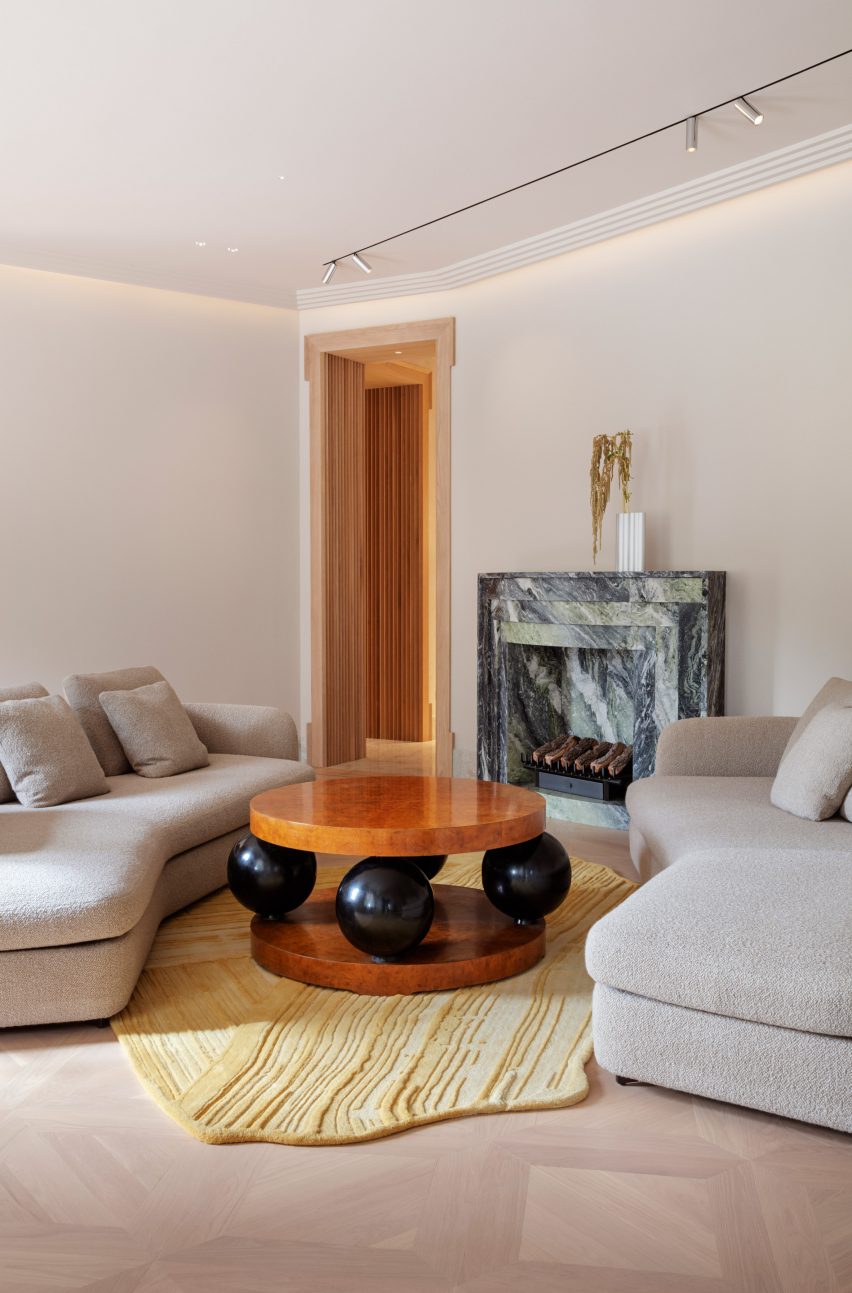
Habitat 100, Sweden, by Note Design Studio
Habitat 100 is a 1920s flat in Stockholm that was overhauled by local firm Note Design Studio with custom-made furniture and mouldings informed by the eaves of the building.
A sculptural 1940s coffee table by Swedish designer Erik Johansson, made up of black lacquered spheres wedged between two orange-toned mahogany veneer disks, acts as the centrepiece in the living room.
Find out more about Habitat 100 ›
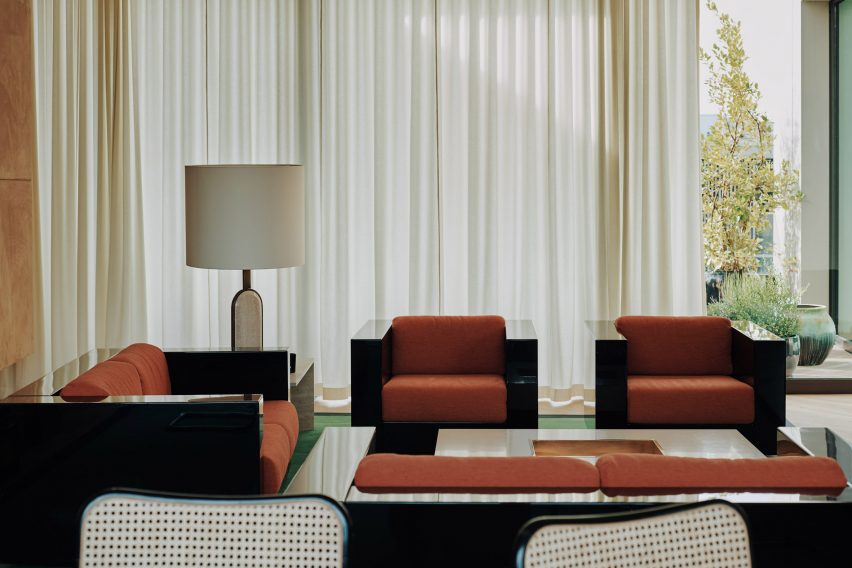
Helios 710, UK, by Bella Freud and Maria Speake
Helios 710 is a London apartment located inside the former BBC Television Centre, designed by architect Piercy & Company with interiors by creative duo Bella Freud and Maria Speake.
The eclecticism of the 1970s informed the designers, who added glossy black sofas with burnt orange seat cushions to the green-carpeted living room.
Find out more about Helios 710 ›
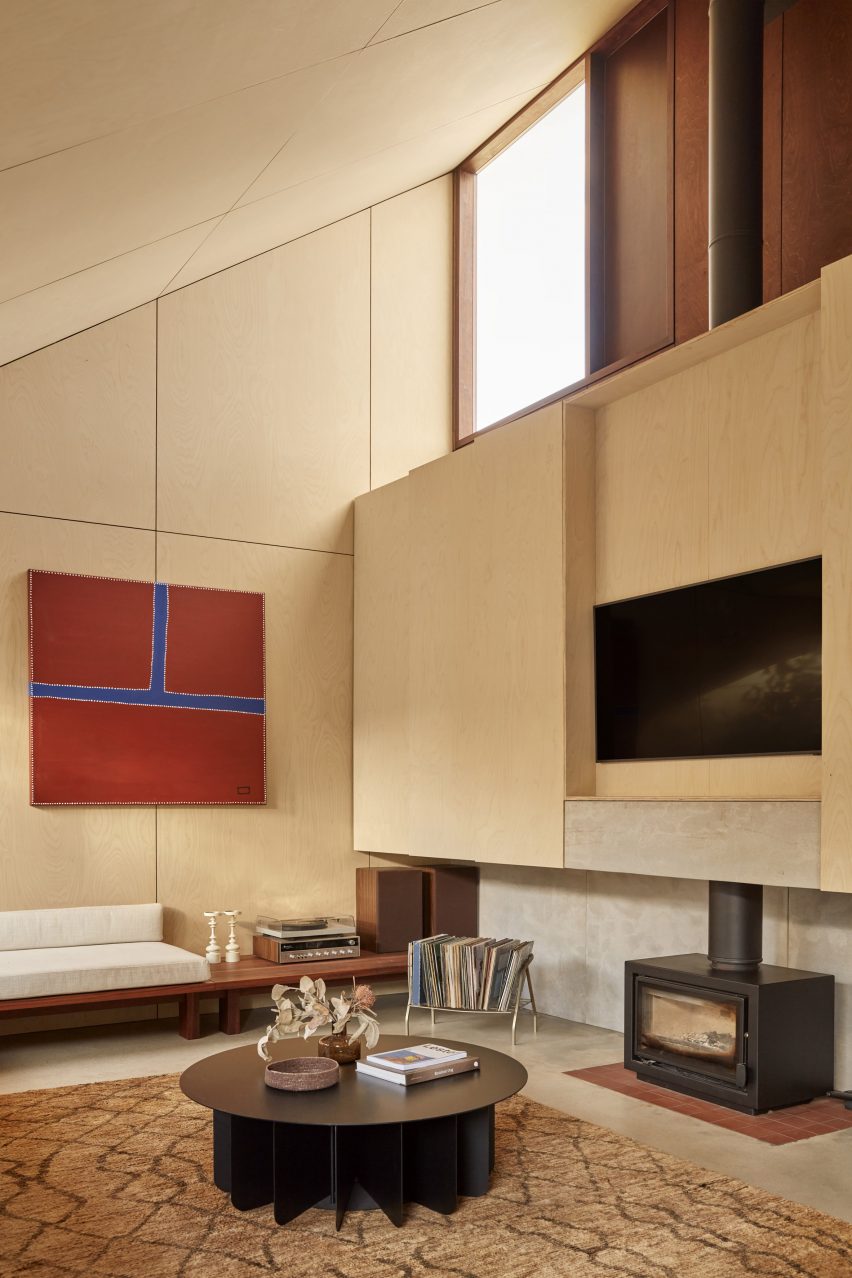
Shadow House, Australia, by Grotto Studio
A rusty red-toned painting hangs on a double-height wall in the neutral living area at Shadow House, an early 1900s cottage in Perth that was refurbished and extended by Australian practice Grotto Studio.
The practice created an open-plan living, kitchen and dining room in the extension, with light wood panels lining the walls and angular roof.
Find out more about Shadow House ›
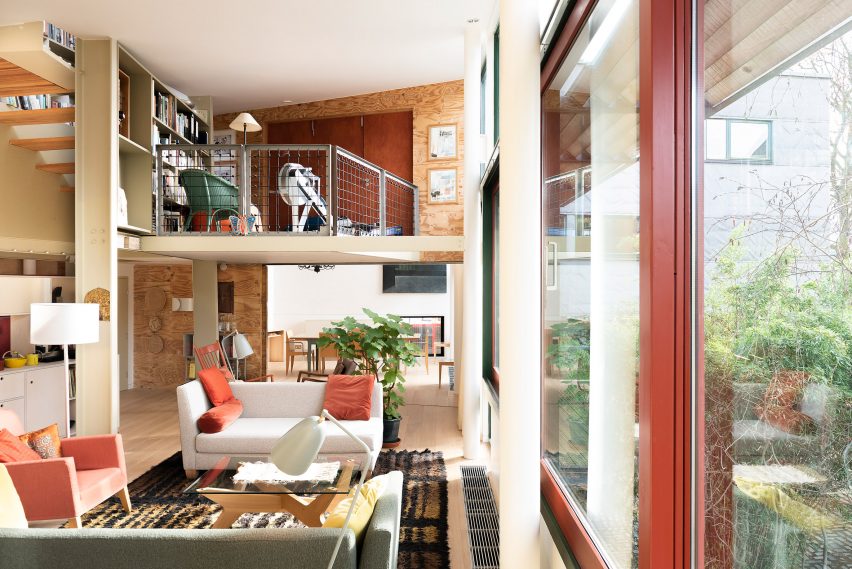
Stock Orchard Street, UK, by Sarah Wigglesworth
Designed by architect Sarah Wigglesworth in 2001 and retrofitted in 2020, Stock Orchard Street is a home in north London with straw-bale insulation and walls made from sandbags, recycled concrete and railways sleepers.
Window frames were finished in different colours throughout the home. In the living room, red window frames complement rust-toned seating and cushions.
Find out more about Stock Orchard Street ›
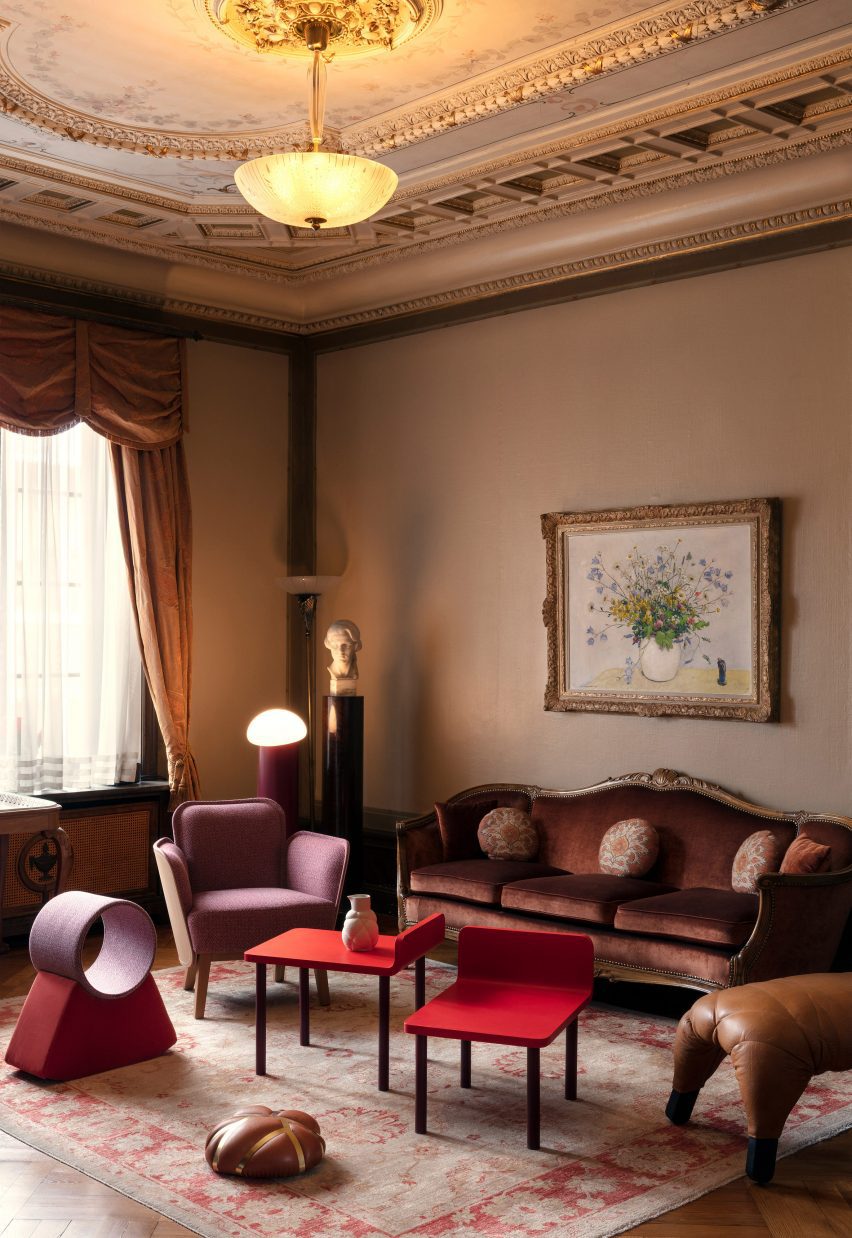
The Baker's House, Sweden, by Färg & Blanche
For its exhibition at Stockholm Design Week in 2019, Swedish design studio Färg & Blanche displayed furniture and lighting in an 1889 home that belonged to the family of its co-founder, Julius Westerdahl.
In the sitting room of the historic home, bright red side tables were placed next to an existing red-brown velvet sofa.
Find out more about The Baker's House ›
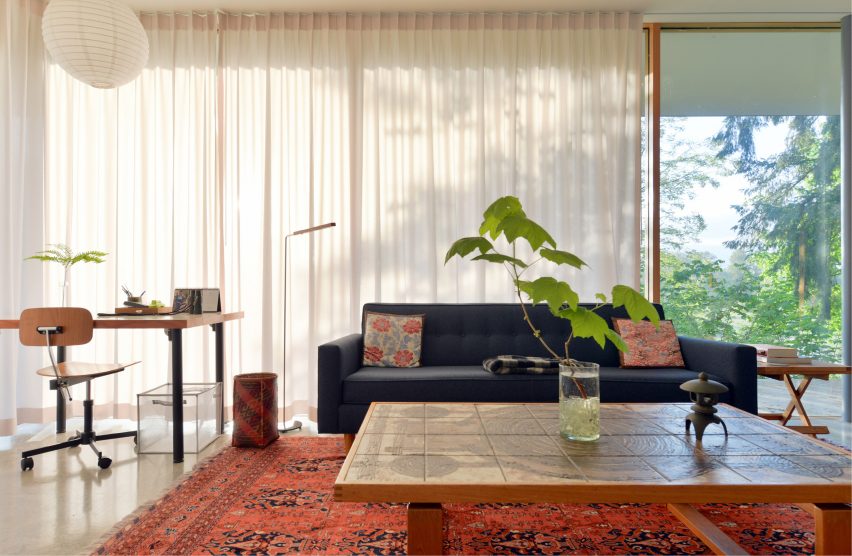
Courtyard House, US, by No Architecture
A faceted glazed garden punctures this home in Oregon's Willamette Valley wine country, which was designed by New York firm No Architecture.
The open-plan kitchen, dining room and lounge was arranged around the courtyard, with a large orange rug providing a contrast to the leafy backdrop.
Find out more about Courtyard House ›
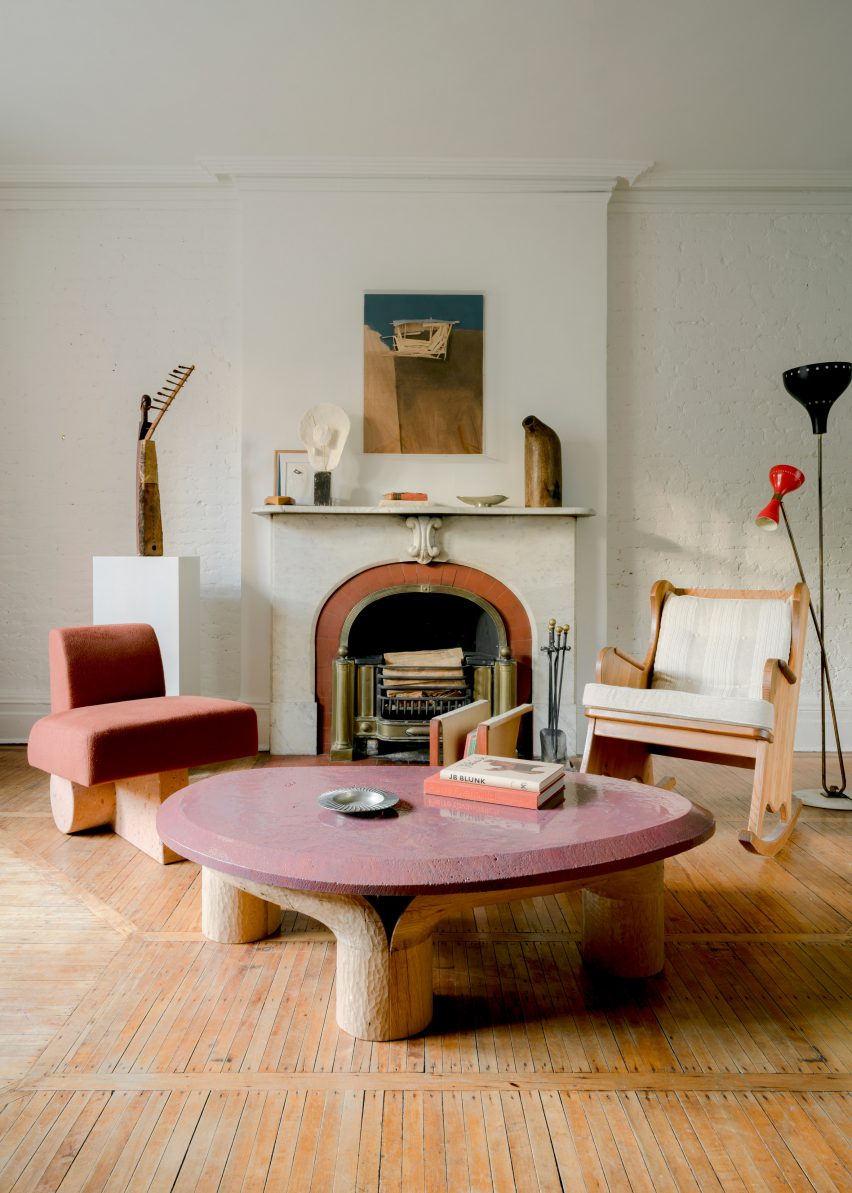
West Village apartment, US, by Olivier Garcé
Interior designer Olivier Garcé transformed his New York home into a showcase of collectible furniture, experimental ceramics, decorative lighting and original artworks by his friends and colleagues.
In front of the brick fireplace is a coffee table with a pink-glazed lava stone tabletop, a terracotta-toned upholstered chair and a floor lamp with a fire engine red light shade.
Find out more about West Village apartment ›
This is the latest in our lookbooks series, which provides visual inspiration from Dezeen's archive. For more inspiration, see previous lookbooks featuring living rooms with sculptural coffee tables, luxurious members' club interiors and homes with pull-out furniture.