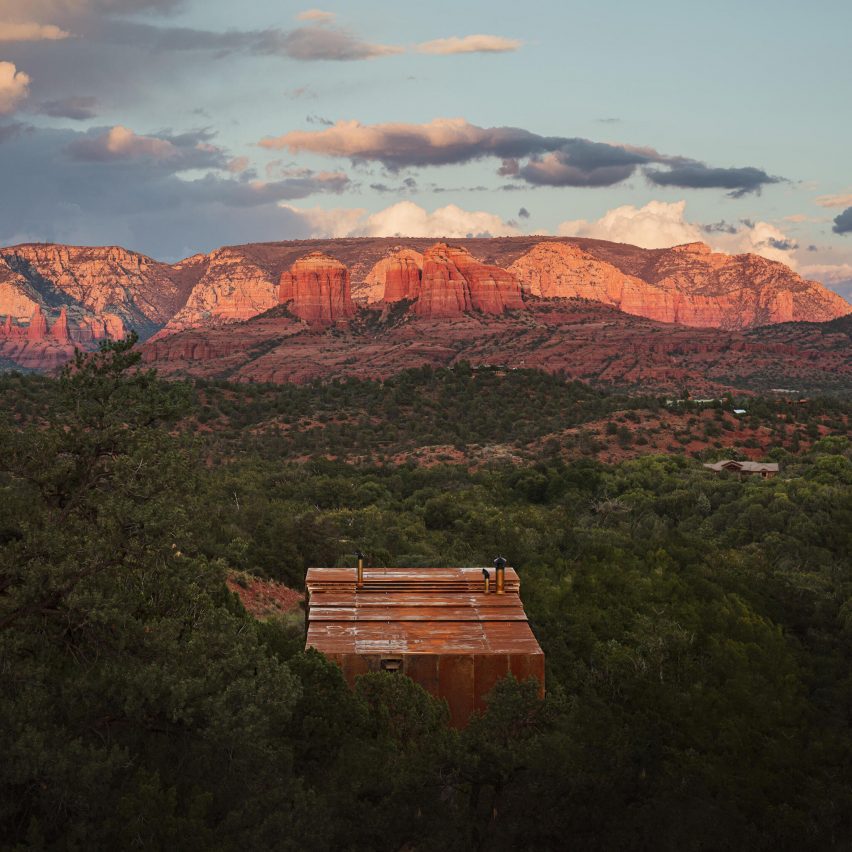Wendell Burnette Architects, along with a large group of collaborators, have developed the Telescope House in Arizona, United States.
The low-impact Telescope House is innovative as a quarterly retreat, short-term rental and future permanent residence that intentionally recedes into a high-desert community with exterior shadow finishes of stepped fireproof corten steel cladding.
Meanwhile, the interiors feature recycled dark wood panels that extend light and view ever-inwards while merging with the "dark sky community" at night.
The poché of the unconventional plan incorporates ample storage, cabin-like south-facing bedrooms and north-facing non-ensuite bathrooms that together, afford passing glimpses of the Cathedral.
Concentric panels on floors, doors, walls and ceilings step outward in plan and section toward an ever-changing theatre of the landscape.
This project has been shortlisted in the house (rural) category of Dezeen Awards 2024.
Studio: Wendell Burnette Architects
Project: Telescope House
Credits: Brandan Siebrecht, Jared Abraham, Joby Dutton, Roots Design Build, Mark McCulloch, Rudow + Berry, Inc., Creative Designs in Lighting, EKR Heating, Woodward Engineering, CMCW, Chris Madsen, Scott Dow, Tryland Homes, Robert Densmore, Airpark Signs, Gretchen Wilde, Arterra Inc., 5visual and Jason Roehner
































