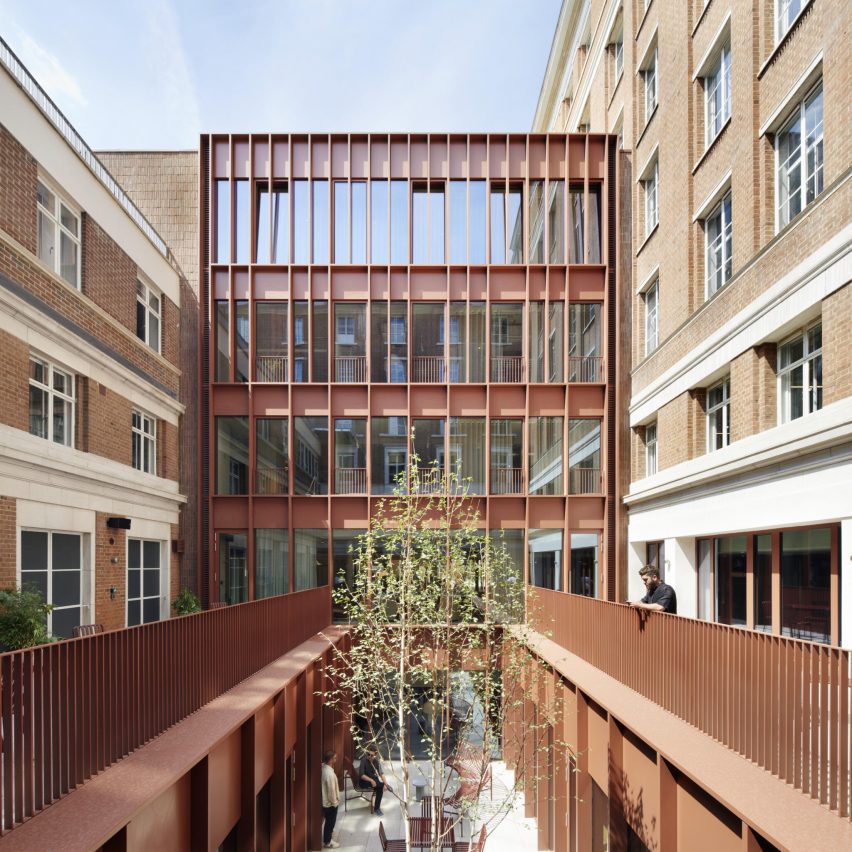dMFK Architects has refurbished and transformed Chancery House in London, United Kingdom.
Set atop the London Silver Vaults – the capital's historic subterranean silver market – the transformed Chancery House is Fora's largest building to date.
Fora's brief was to consolidate the exterior design language to reference the original architecture, open up poorly connected spaces, revitalise the dated exteriors and create a versatile set of workspaces that prioritise user wellbeing.
As a result, dMFK Architects has refurbished, reconfigured, and extended the original 127,000-square-foot building, collaborating with Norm Architects to deliver the interior architecture – together delivering a sector-redefining workplace.
This project has been shortlisted in the workplace project category of Dezeen Awards 2024.
Studio: dMFK Architects
Project: Chancery House
Credits: Norm Architects
































