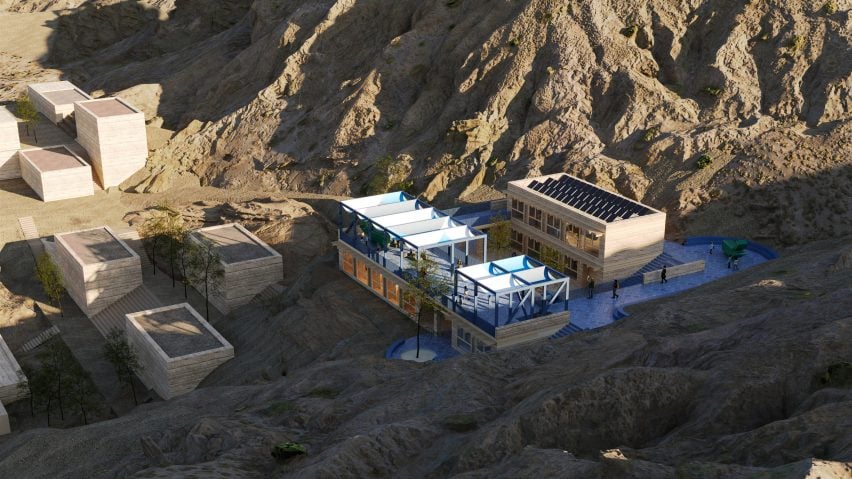
Chybik + Kristof reveals plans for "culturally sensitive" preschool in northern India
Architecture studio Chybik + Kristof has unveiled plans for a timber and rammed-earth preschool that will feature an outdoor classroom sheltered by fabric canopies in Mulbekh, India.
Set to be built in the mountainous and remote Ladakh region, the Spring Dales Public School was designed by Chybik + Kristof in collaboration with non-governmental organisation Himalayan Patron and will serve as an example of cultural preservation in the region.
The building, which will sit within a larger masterplan for Mulbekh, will provide an educational space to allow local children to access education without having to travel to cities.
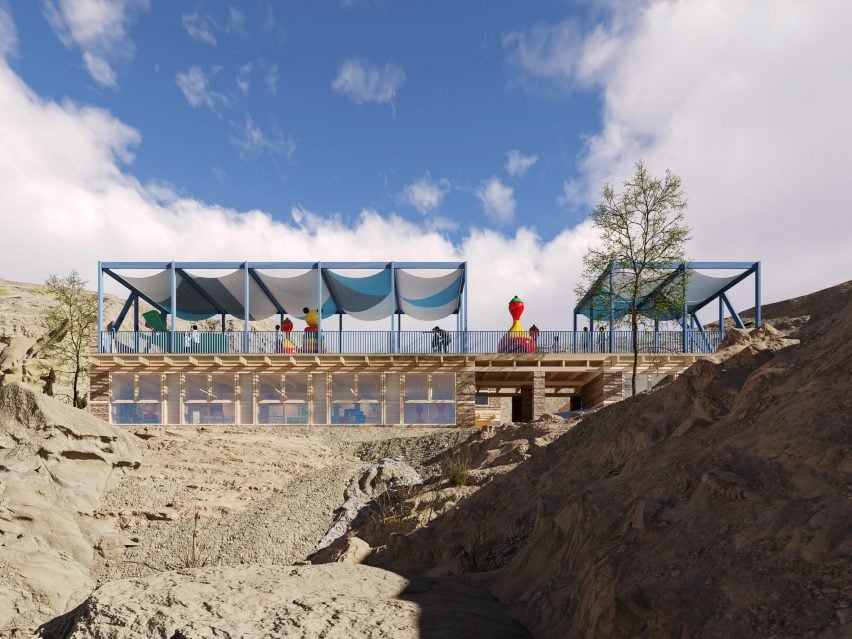
"This school is the first stage in an ambitious campus masterplan to create characterful, high-quality and culturally sensitive spaces for the education of a new generation of children in the beautiful mountainous Ladhaki region," studio co-founder Ondrej Chybik told Dezeen.
"The climate, topography and a lack of transport have long been a barrier to local education, but a new climate-conscious design – refined with years of local tradition, paired with principles of modern physics – will ensure the longevity of Mulbekh for many years to come."
Paying homage to the region's traditional architecture, the 375-square-metre school will be built from a structure of timber and rammed earth, which is intended to mimic the hues of the surrounding hills.
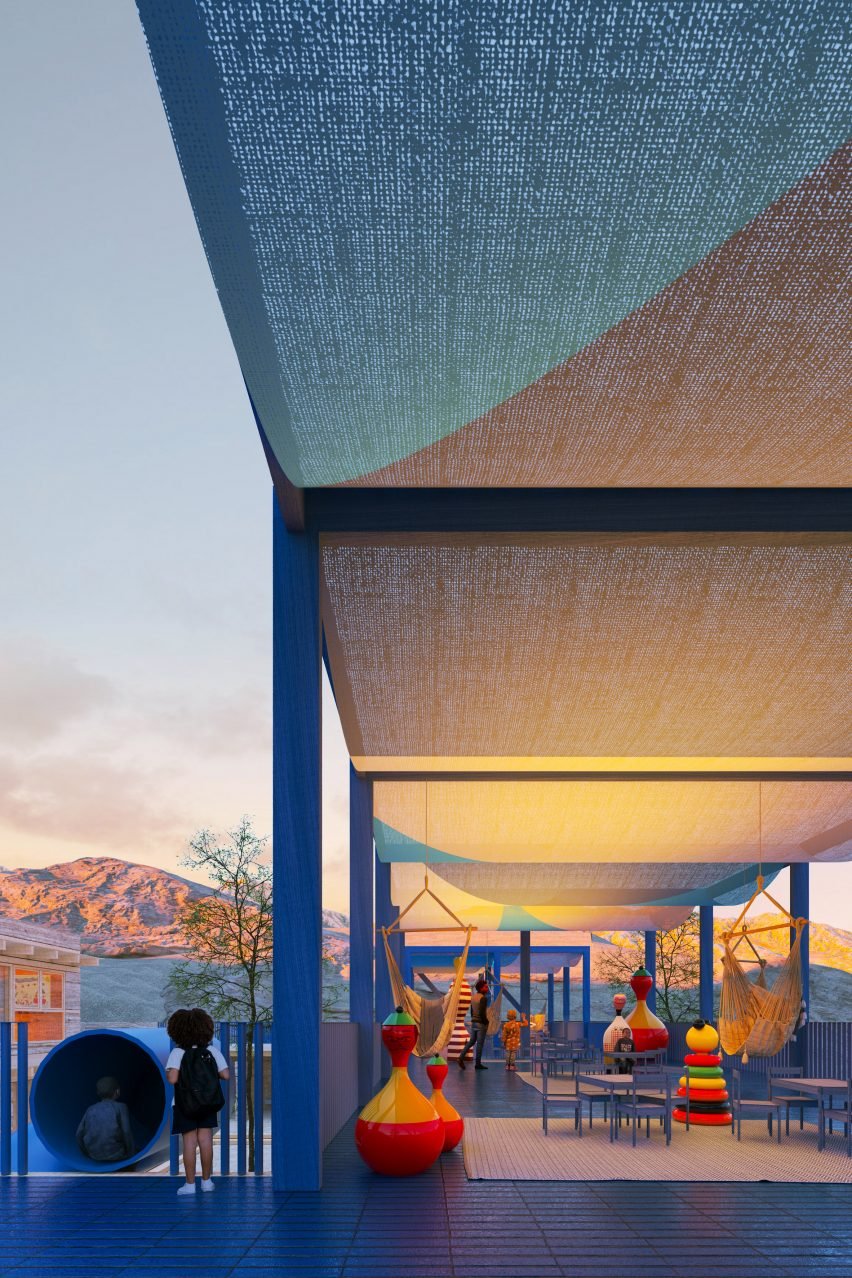
Spread across two levels, the school will comprise two volumes nestled into a flat site, and connected by a centralised courtyard and raised walkways.
Four classrooms will be within the volumes, which will include three interior learning spaces and a fourth outdoor learning space on the upper floor.
Here, a wooden pavilion structure – complete with blue fabric canopies designed to "reflect the colour of the sky" – will provide a sheltered, outdoor learning space.
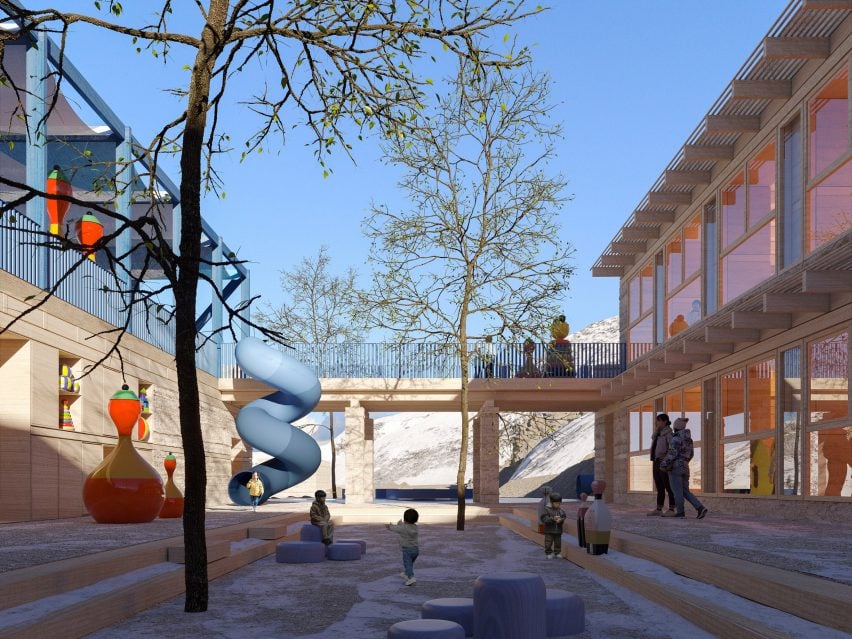
Flanking both of the volumes will be staircases that provide access to raised walkways connecting the upper floor spaces.
Visualisations of the space reveal the use of decorative blue tiles to entirely coat the upper floor walkways as well as certain areas on the ground floor.
Playful features will include a twisting slide that will travel from the upper floor walkway down to the courtyard.
Within the classrooms, thick rammed-earth walls and columns will be set off by timber ceilings, floors and window frames to create textured interiors complete with wooden furniture.
Large windows fronted by deep sills will draw light into the interior and offer expansive views out towards the surrounding terrain.
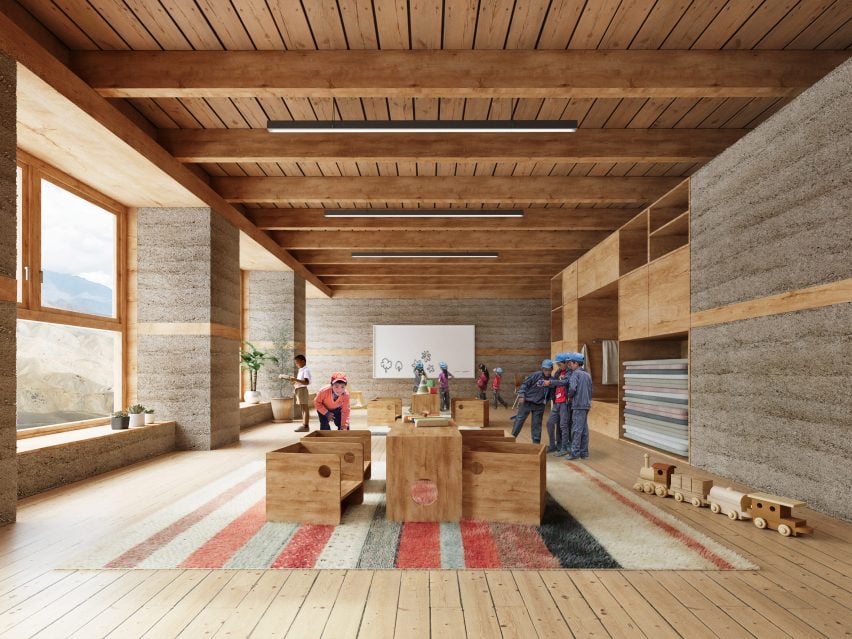
Responding to the area's climate and topography, the preschool will feature a passive south-facing design, with openings orientated to optimise solar gain and cross-ventilation.
"The Ladhaki region experiences a diverse and unpredictable climate, from extreme winters and summers a season of monsoons," Chybik explained.
"All these measures will also keep energy use low for a climate-conscious campus that children can comfortably enjoy for a longer school year."
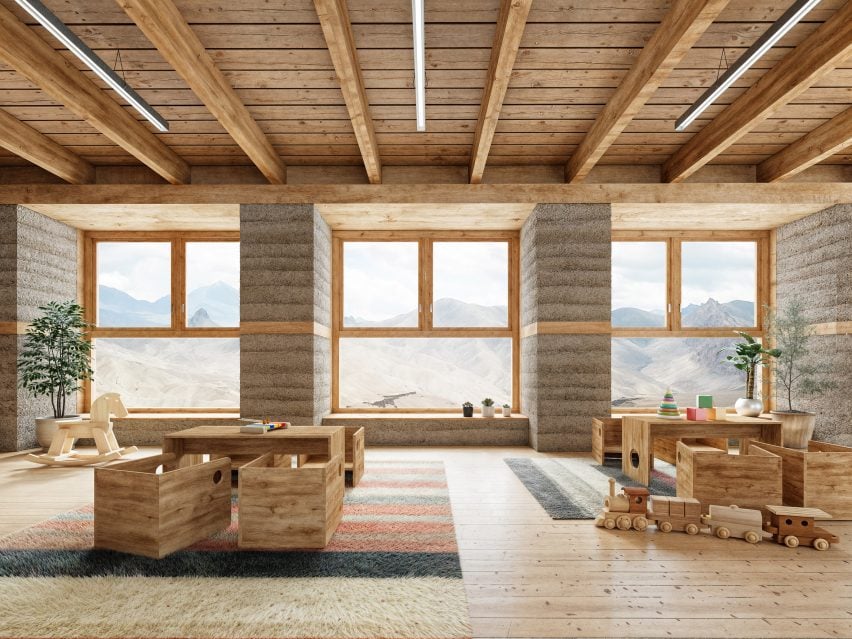
The school is set to be completed in 2025 and, alongside the wider masterplan, has been designed in collaboration with local builders, engineers and manufacturers.
Elsewhere, a "light and delicate" extension has been added to a school in Aeschi, Switzerland, and ten underground schools are currently underway in Zaporizhzhia, Ukraine.
The visualisations are courtesy of Chybik + Kristof.