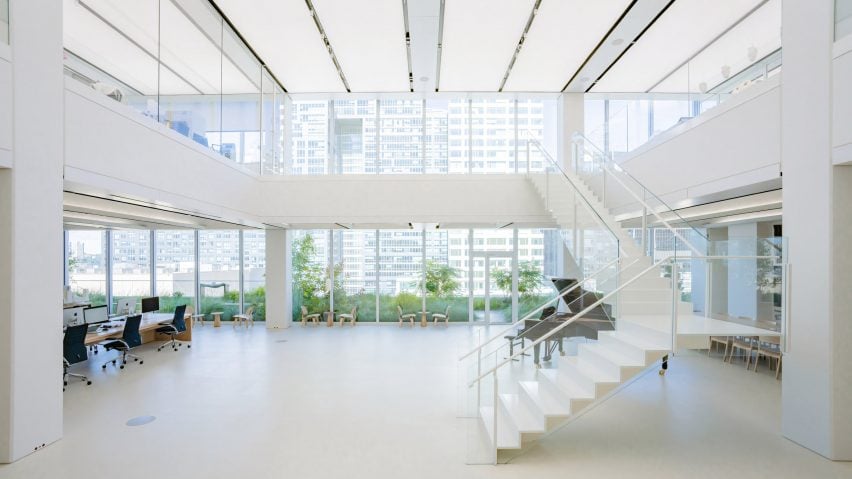
Neri Oxman launches New York practice in Foster + Partners-designed studio
Designer Neri Oxman has unveiled a studio in Midtown Manhattan designed with architecture studio Foster + Partners that houses a production workshop and wet lab.
Oxman unveiled the lab for her studio, Oxman, in a building originally designed by American architect Albert Kahn as a car manufacturing plant and renovated by Rafael Viñoly Architects to house shops and offices.
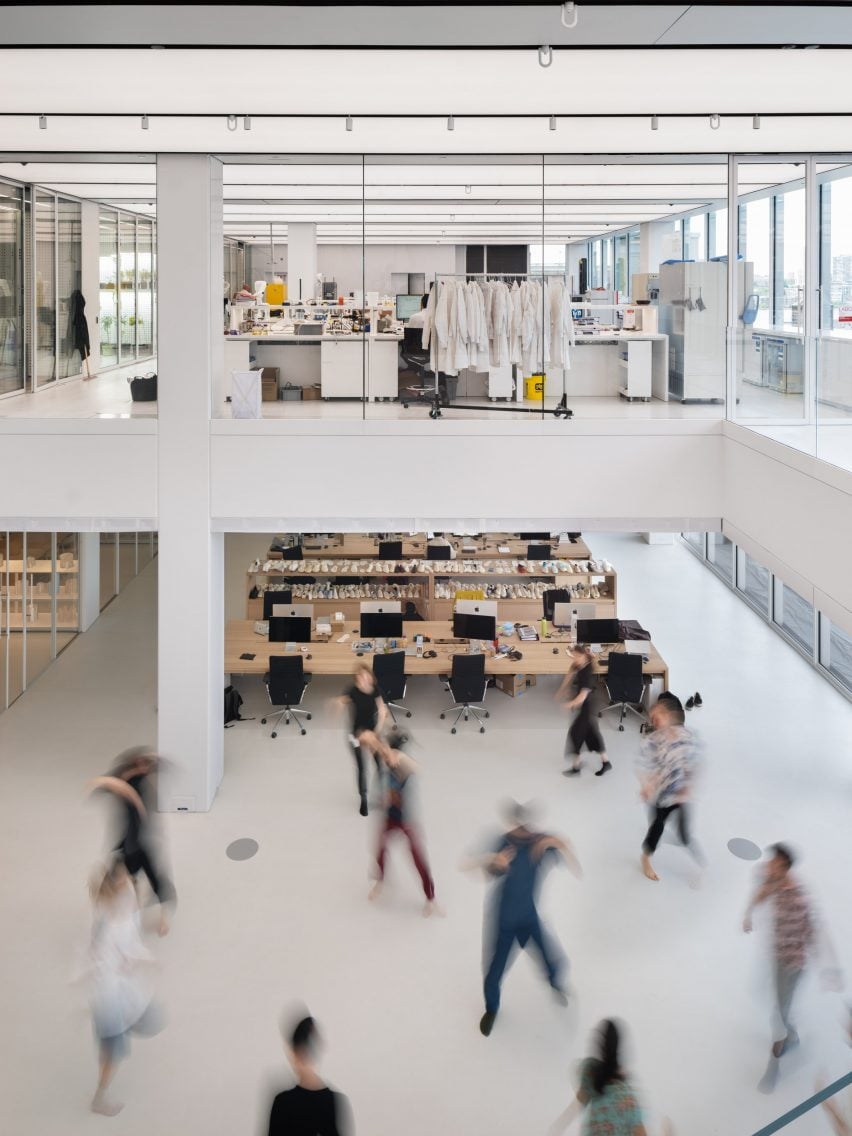
Oxman's team worked with Foster + Partners to design a two-storey studio on the 9th and 10th floors of the building.
The 36,000-square-foot space (3,345 square metres) is characterised by white-painted walls and columns, and is largely open – most of the dividing walls are glass. The lower floor features design offices, a library, kitchen and lounge, while the upper floor holds the wet lab and production studio.
"Every detail of this project has been developed in conjunction with Neri and her team, reflecting Oxman's holistic approach that spans scales and disciplines," said Foster + Partners founder Norman Foster.
"Both levels of the new studio have their own distinctive characters and contain a range of highly adaptable workspaces and labs, which enhance creativity and will become an epicenter of world-leading research."
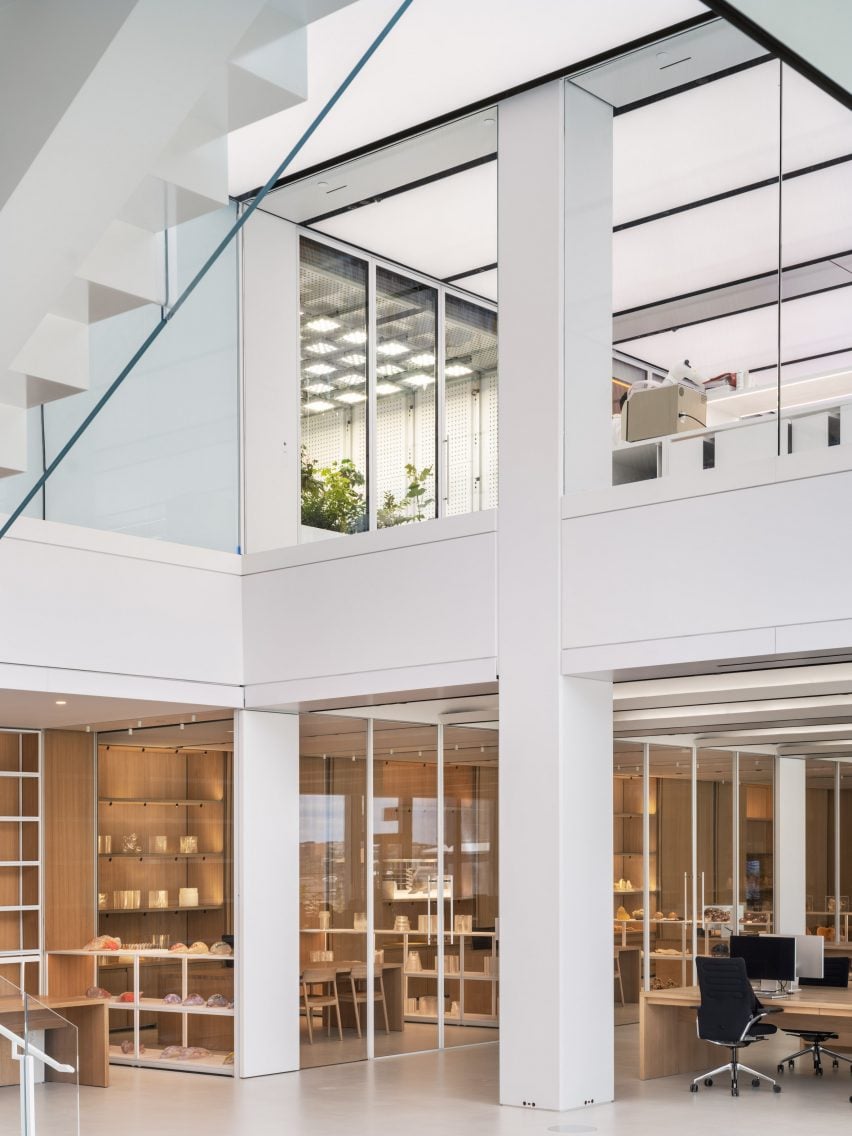
Oxman said that the design of the studio was meant to be open, flexible and technical to enable collaboration between the designers, scientists, architects and other employees who work there.
She said that the space was meant to facilitate the actualisation of her The Krebs Cycle of Creativity – a rendition of German-British scientist Hans Krebs' diagram depicting stages of energy generation in organisms.
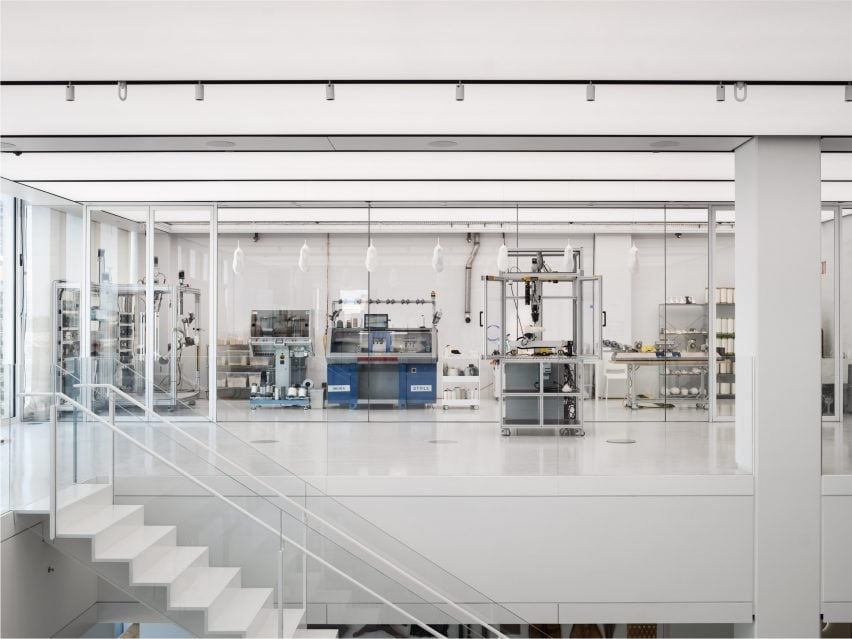
"The dream for this building, this lab was to embody the diagram," said Oxman.
"The lab looks clean and nice on the inside, but inside, packed in the ceiling and in the ground, are conduits that are embedded for insert allowing access to data, to power, to gasses that feed the workstations – there's 70 miles worth of Ethernet and an optical cable for cloud computing."
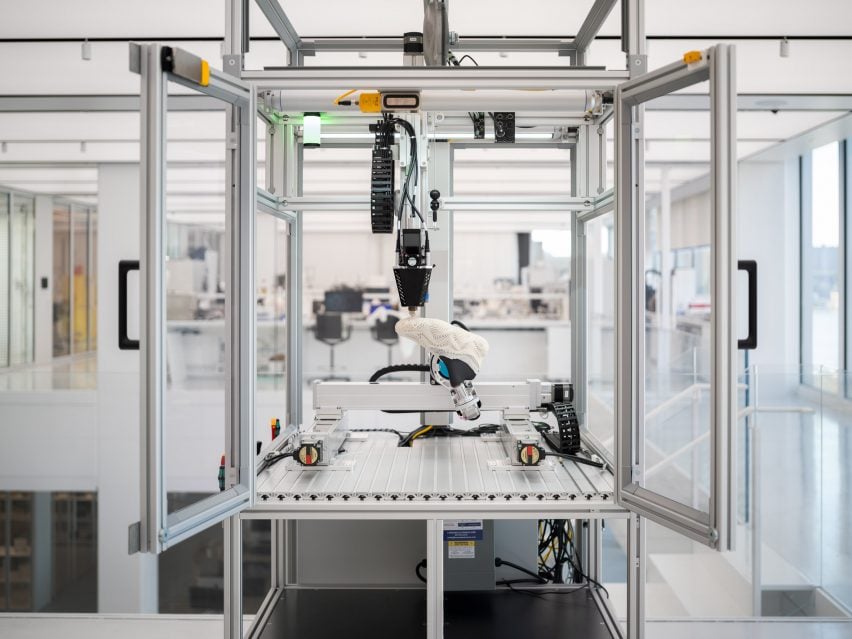
The entrance space for the studio is a central atrium lit from above by panel lights in the ceiling that conceal the complex mechanical systems, including over 100 miles of colour-coded cabling to enable high-speed data.
One side of the first floor holds the design studio where rows of custom-produced wooden desks run perpendicular to the floor-to-ceiling glass windows that overlook the high-rises of Hell's Kitchen. A garden terrace with walkways and plants runs outside the windows.
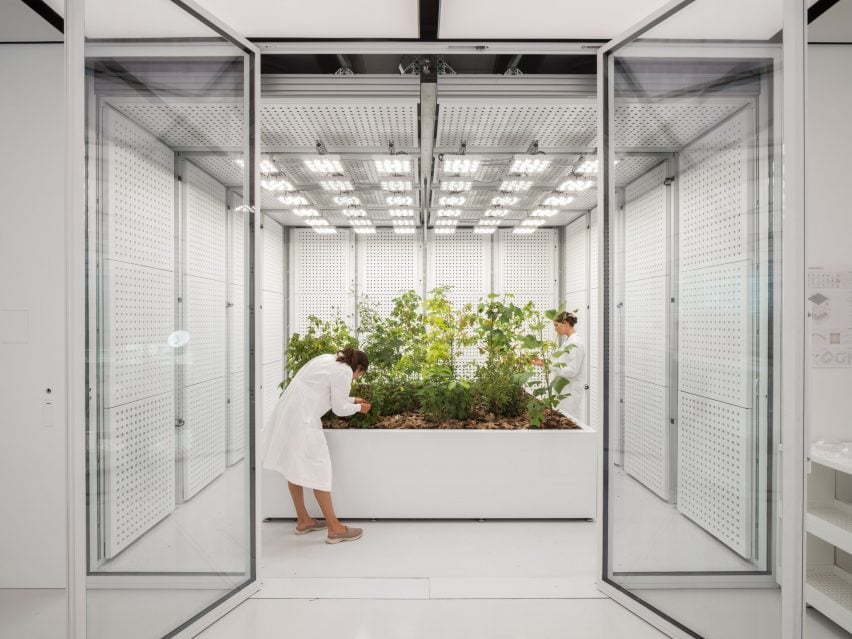
Opposite the windows run a series of private offices, completely lined in glass, with vitrines featuring samples of Oxman's work, serving as visible dividers between each wood-backed space.
On the other side of the first level, past a central stair, is a long conference table used for displaying work and models, and behind that a series of enclosed spaces for respite.
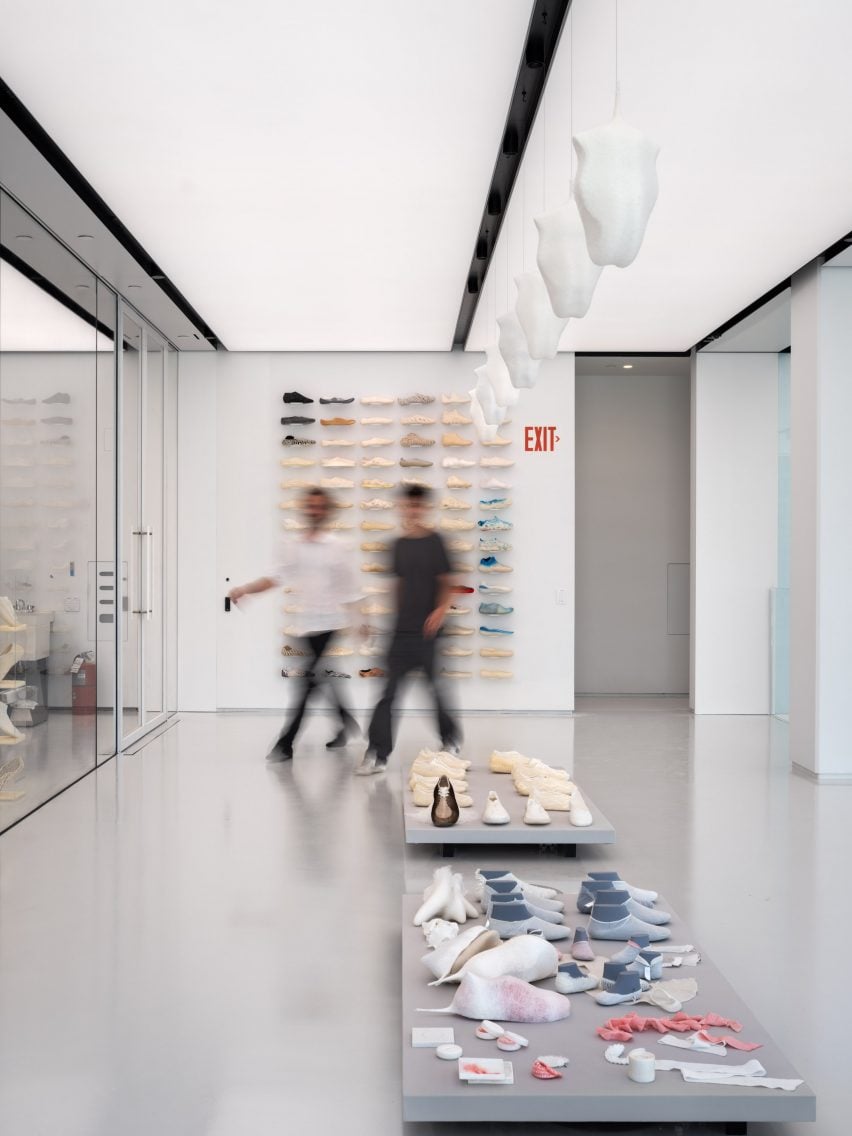
The floating staircase was custom-designed for the space and has a single stringer at the top of the space and interlocking glass panels.
The second storey holds a production workshop with robotic arms and 3D printers to fabricate shoes made from polyhydroxyalkanoates (PHAs) – plastic-like molecules derived from bacteria.
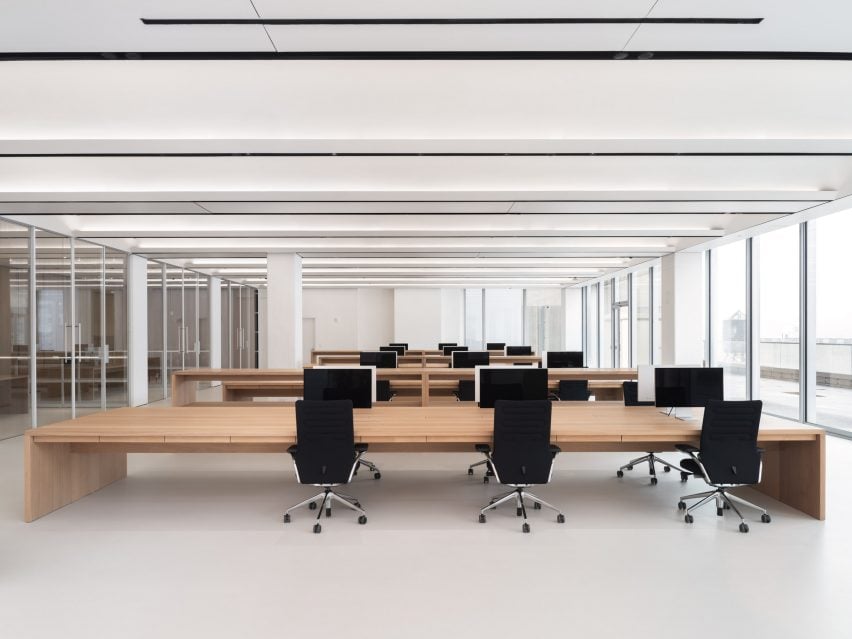
Across an atrium is a wet lab with custom Krion benches. Opposite the windows are a series of "capsules" that are heavily mechanized and can be used to simulate natural environments.
According to Oxman, the studio is currently working on three primary areas: urban design and architecture, product design and molecular biology.
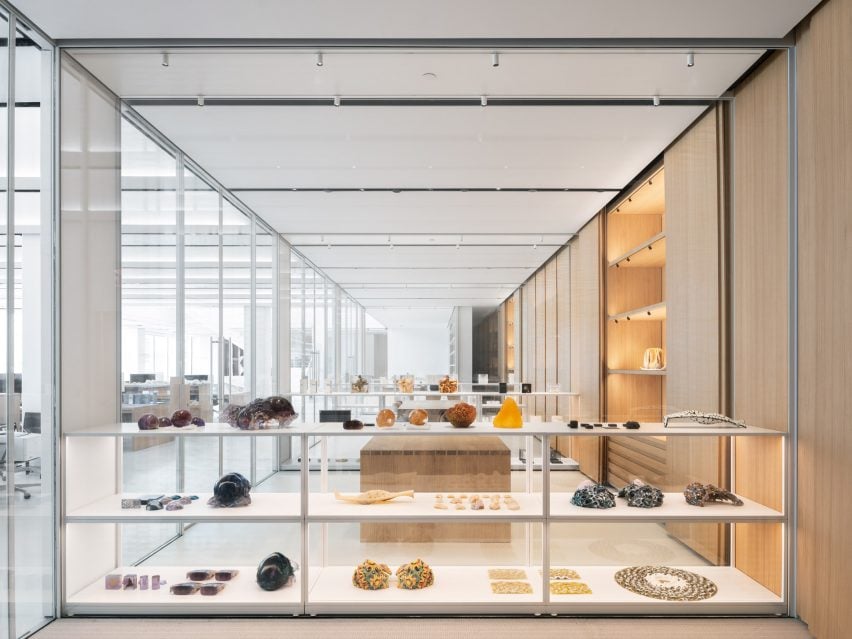
One of the biology products is a device called ALEF, which uses sensors to monitor biodiversity by training it to intake biogenic volatile organic compounds – described as "smells" – to provide data about environments.
"From a biodiversity chamber designed to study and heal a struggling ecosystem to a 'scent computer' designed to concoct a functionalized fragrance with no harm to the environment, we seek to advance our understanding of the natural world while offering alternatives to methods of designing molecular goods that rely on monocropping," said Oxman.
"In fact, one of the most ecologically biodiverse environments in New York City currently thrives in our lab."
The opening of the studio corresponds with the announcement of this endeavor, as well as the bioplastic shoes and a series of modelling systems for urban design based on what Oxman calls "ecological programming" – AI-driven modelling programs used to make planning decisions to optimise for nonhuman, as well as human, life.
"The Lab's organizational 'parti sketch' perfectly mirrors the organizational and operational logic of the company, enabling tight physical and visual connectivity across zones dedicated to hardware, software, and wetware design," said Oxman. "In other words, one can design, build, and deploy a bioreactor in a matter of hours."
"We are a design and innovation company," she said. "We operate across scales, across disciplines and application domains, to target and to heal three broken industries."
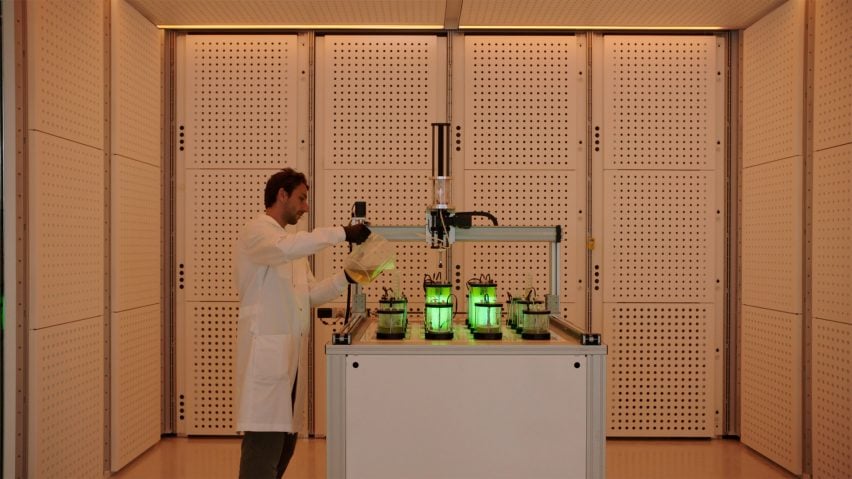
Oxman, who is a former tenured professor at MIT and led The Mediated Matter Research Group, is known for her experiments in novel materials for construction such as melanin and silk.
Earlier this year Oxman was caught up in an academic plagiarism row with Business Insider reporting that her dissertation was "marred by plagiarism". She responded to allegations in a statement on X, formerly Twitter, saying she "omitted quotation marks for certain work that I used".
The photography is by Nicholas Calcott
Project credits:
Collaborators: Foster + Partners, Adamson Associates Architects, Sciame Homes
Consultants: Benchmark Woodworking, Cosentini Associates, Front Inc., Hollander Design, Jacobs Associates, Pentagram, Percival Scientific, Inc., Persak & Wurmfeld, Shen Milsom & Wilke, LLC, Silman, Spiralis, Syzygy 3, Inc., Tillotson & Associates, TKO Project Management