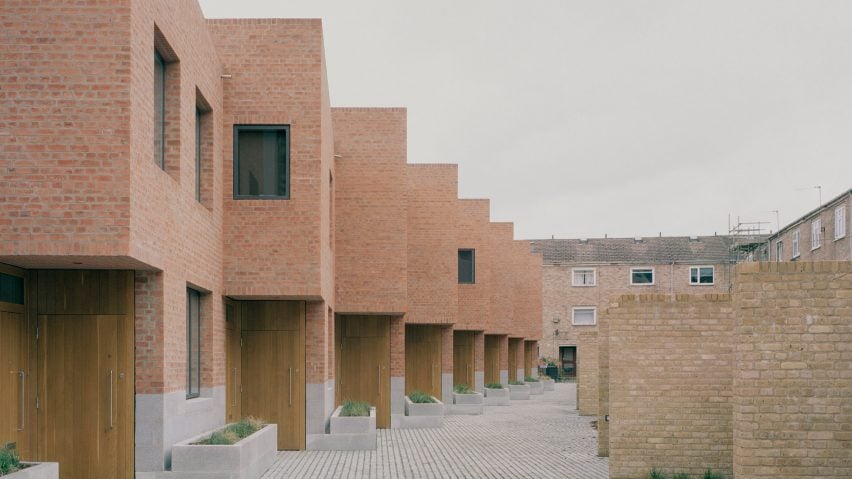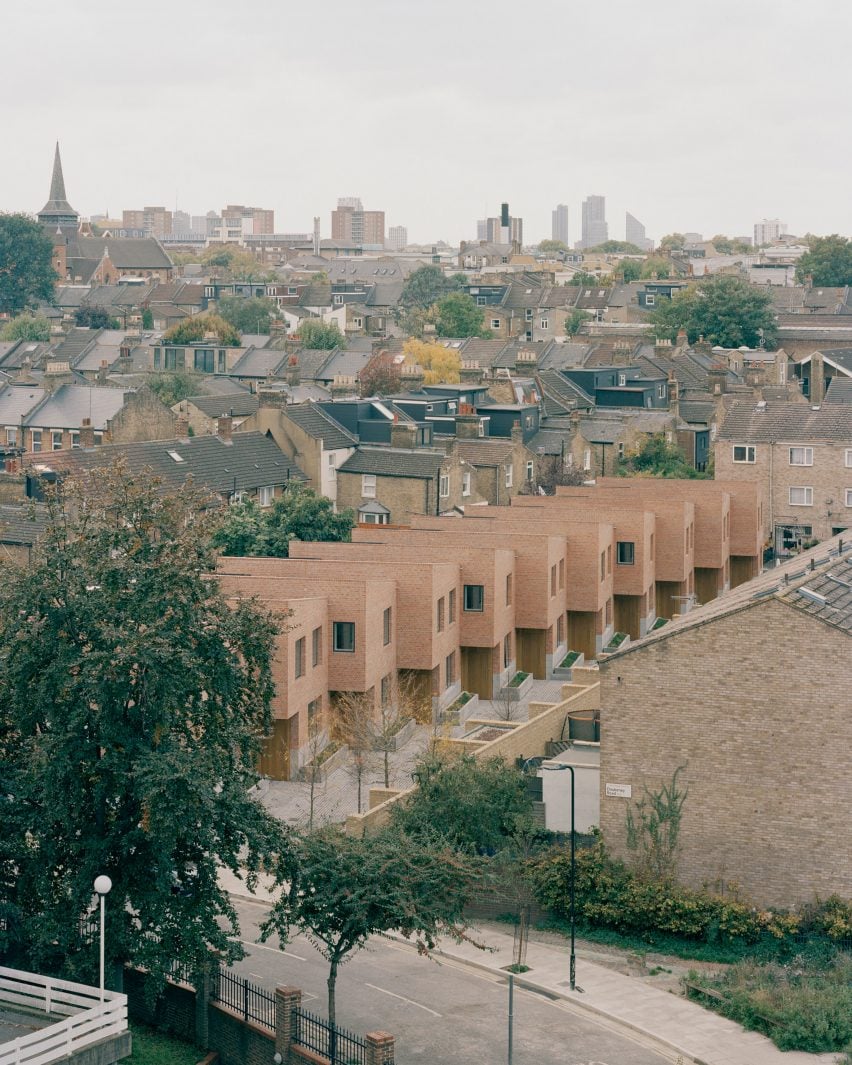Chowdhury Walk social housing designed not to be "a monolithic block"
This video highlights the Chowdhury Walk social-housing scheme by Al-Jawad Pike, which is one of six buildings shortlisted for this year's RIBA Stirling Prize.
It is the first of six short films that are being published by Dezeen in collaboration with Royal Institute of British Architects (RIBA) to showcase the buildings on this year's shortlist.

One of four buildings in London shortlisted for this year's prize, Chowdhury Walk is formed of 11 terraced houses sandwiched between two existing terraces on the site of a row of former garages.
Al-Jawad Pike designed the row of houses to be an alternative to standard terraced housing, with each home rotated slightly to create a varied streetscape. Seven of the houses are available for social rent.
"We knew that whatever we put here was going to have to be modest in scale. It felt like the best use of the space was to create a repetitive terrace," explained Al-Jawad Pike co-founder Jessam Al-Jawad in the video.
"What we were keen to do was introduce something that was not a monolithic block – a lot of what we like to try and achieve is through form," he continued.
"The gesture of twisting the house came about for several reasons, the first of which was essentially to break up what would otherwise have been a long block of repetitive windows and doors; and we wanted to create something that had a play of light, a play of mass and sculpture to it."

The project, which is also shortlisted for the Neave Brown Award for Housing, was described by RIBA as "an exemplary blueprint for social housing". It was designed for Hackney Council.
"Design is important in terms of what it offers our residents, and it is often about very, very simple things," added Hackney Council's head of regeneration strategic design Ken Morrison.
"It's about trying to make places that are cherished, because if they are cherished they will be looked after and will last."
Alongside Chowdhury Walk, the other projects on the Stirling Prize shortlist are the Elizabeth Line infrastructure by Grimshaw, Maynard, Equation and Atkins, Phase 2 of the Park Hill estate regeneration in Sheffield by Mikhail Riches, the Wraxall Yard holiday accommodation in Dorset by Clementine Blakemore Architects, the overhaul of the National Portrait Gallery by Jamie Fobert Architects with Purcell and the King's Cross Masterplan by Allies and Morrison and Porphyrios Associates.
The film was produced by the Royal Institute of British Architects.