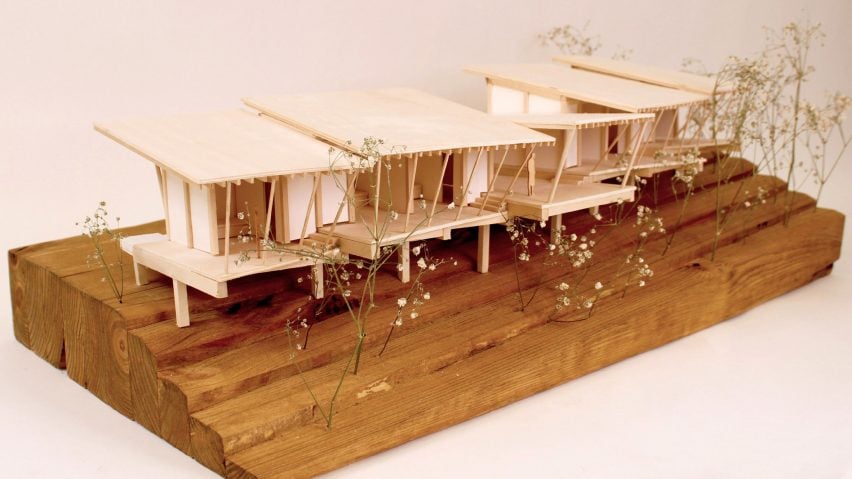
Tulane University presents ten student research and studio projects
Dezeen School Shows: a proposal for a mixed-use development of apartments and a hotel at a site affected by hurricane Katrina is included in Dezeen's latest school show by students at Tulane University, New Orleans, USA.
Also included facades made from ceramics which are 3D-printed and a series of sustainable design proposals in areas of Ecuador.
Tulane University
Institution: Tulane University
School: Tulane School of Architecture
Courses: Master of Architecture, Bachelor of Architecture, Bachelor of Science in Architecture, Master of Science in Historic Preservation and Bachelor of Science in Real Estate
Tutors: Iñaki Alday, Will Bradshaw, Edson Cabalfin, Bear Cheezem, Sean Fowler, Nick Jenisch, Javier A Marcano, Adam Marcus, Mark Rabinowitz, Emilie Taylor Welty, Robert Ticknor, Heather Veneziano and Ann Yoachim
School statement:
"Located in the heart of the Gulf Coast of the US, the Tulane School of Architecture is redefining the role and capabilities of architects, designers, urban planners, real estate developers and preservationists.
"The school offers a wide range of undergraduate and graduate academic programs in architecture, design, historic preservation, landscape architecture and engineering, sustainable real estate development and social innovation and social entrepreneurship.
"Covering the full spectrum of the built environment not only allows the school to educate great professionals to enter these fields, but also to address and rethink the way we are building the planet."
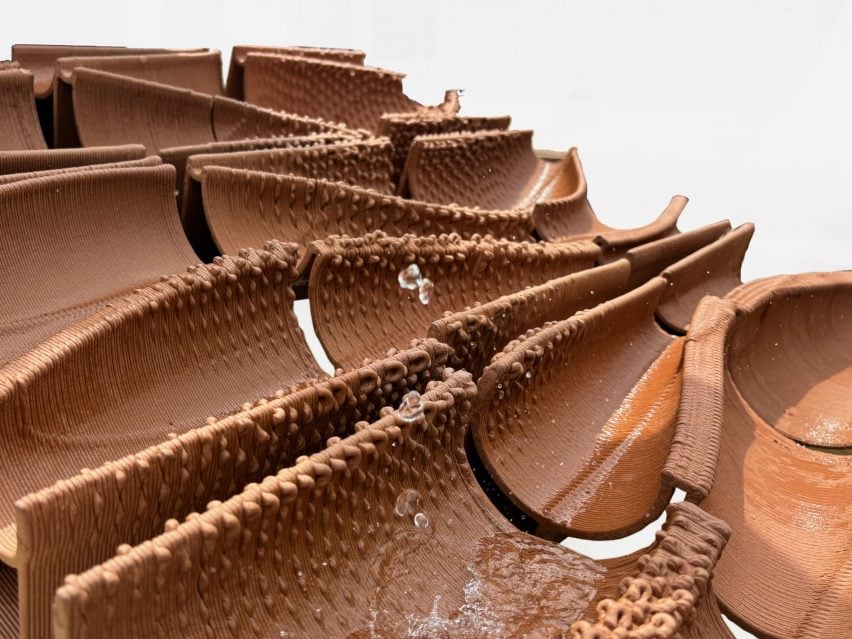
Ecological Tectonics: Architectural Ceramic Assemblies for Climate Adaptation by Emily Brandt and Zaynab Eltaib
"3D-printed ceramic façade prototypes were produced as part of the Ecological Tectonics Spring 2024 Research Studio led by Associate Professor of Architecture Adam Marcus, in collaboration with Tulane Art Department through the new Digital Ceramics Lab partnership launched in 2024.
"The studio's work links geometry and texture of the material to specific modes of ecological performance, including passive cooling, stormwater management and bioreceptivity for plant, animal and fungal species."
Students: Emily Brandt and Zaynab Eltaib
Course: ARCH 4042/6052 – Research Studio (Bachelor of Architecture, Bachelor of Science in Architecture, Master of Architecture)
Tutor: Adam Marcus
Emails: ebrandt2[at]tulane.edu and eltaib[at]mit.edu
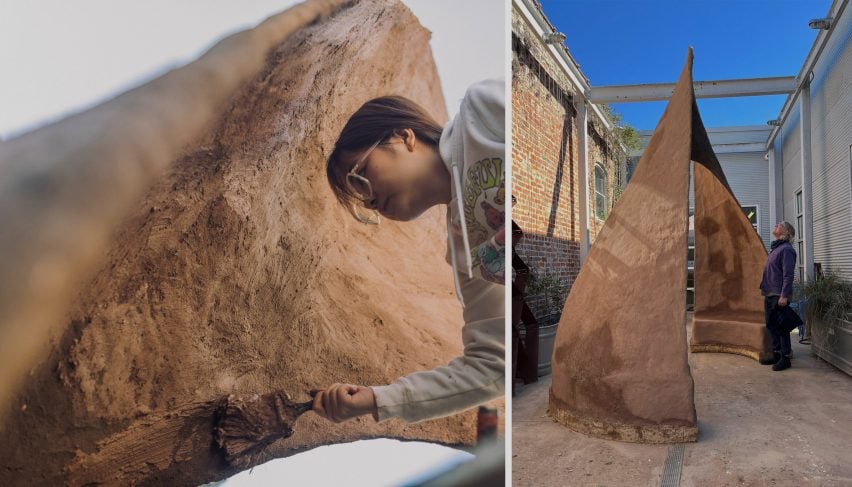
Materials of Abolition, a design-build research studio by the Albert and Tina Small Centre for Collaborative Design, in partnership with Solitary Gardens and the John Thompson Legacy Centre by Malia Bavuso, Anna Kathryn Becker, Shanelle Brown, Abby Carlton, Kristin Hamilton, Tracy Jones, An Le, Tom O'Brien, Ryan Russell, Riley Siltler, Allison Slomski, Naomi Smith, Joey Tomshe and Yi Wei
"How can designers draw on local resources and networks to create sustainable social and economic and environmental ecosystems within projects - from rethinking materials, to reimagining the design process?
"Grounded in the work of a partnering non-profit, Solitary Gardens, the studio developed new material composites using bio-based byproducts of local industry, concluding in the design and fabrication of two small scale structures and an exhibit which shared the outcomes of the research.
"The pressing environmental and social issues we face are complex and layered; they seem beyond an individual's capacity to change.
"The semester was a case study in small collective acts that have impact and interdisciplinary collaborations that raise awareness, build support and advocate for change."
Students: Malia Bavuso, Anna Kathryn Becker, Shanelle Brown, Abby Carlton, Kristin Hamilton, Tracy Jones, An Le, Tom O'Brien, Ryan Russell, Riley Siltler, Allison Slomski, Naomi Smith, Joey Tomshe and Yi Wei
Course: ARCH 4041/5051/6041/6051 – Research Studio (Bachelor of Architecture, Bachelor of Science in Architecture, Master of Architecture)
Tutor: Emilie Taylor Welty
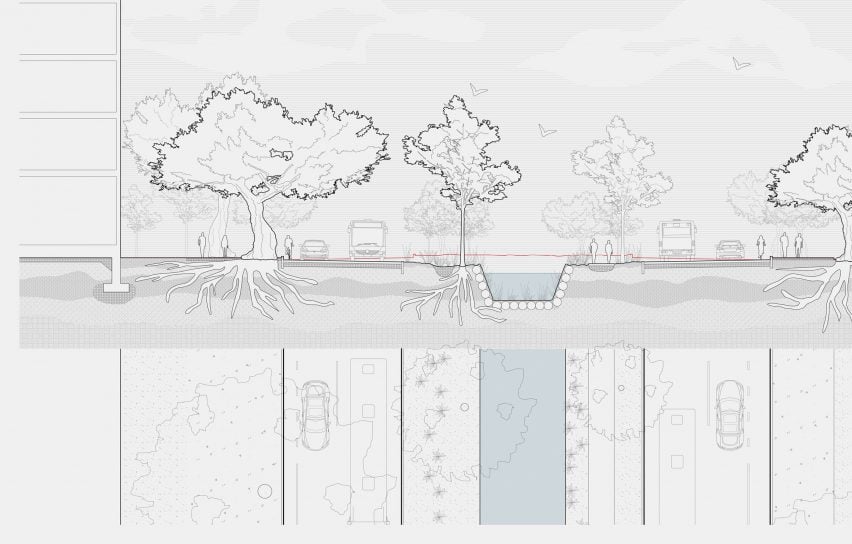
The New Orleans Public Space Project by Leandra Goytizolo, Sara Bhatia, Dede Troeller, Jordan Magness, An Le, Maya Weber, Anthony Gagliano, Marhaba Nigar, Mary Lawson Bring, Shanelle Brown, Dang Hai Doan and Saskia Rubin
"The New Orleans Public Space Project is a multi-year research studio addressing issues of stormwater management, flooding, urban ecology, transportation and transit access, heat islands and public health.
"The most impacted neighbourhoods in the city are also the densest – this project suggests public rights-of-way are the only consistently available spaces to address these challenges.
"This first semester of the research studio built on previous work and studied redesigning surface streets with a focus on addressing flooding, ecology and green space, urban heat and pedestrian mobility.
"Future semesters will study similar challenges through major corridors like highways and canals and through the historic core and downtown of the French Quarter."
Students: Leandra Goytizolo, Sara Bhatia, Dede Troeller, Jordan Magness, An Le, Maya Weber, Anthony Gagliano, Marhaba Nigar, Mary Lawson Bring, Shanelle Brown, Dang Hai Doan and Saskia Rubin
Course: ARCH 4042/6052 – Research Studio (Bachelor of Architecture, Bachelor of Science in Architecture, Master of Architecture)
Tutors: Sean Fowler and Iñaki Alday
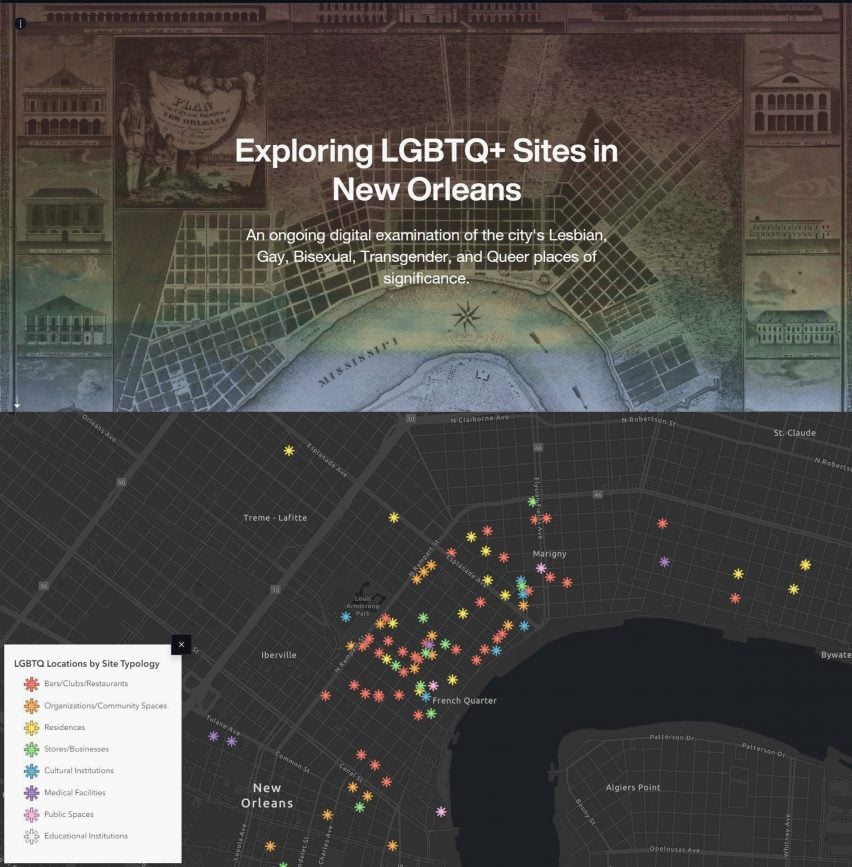
Mapping Underrepresentation: Recording and Interpreting LGBTQ+ Sites in New Orleans by Sarah Capri Quinn
"Since its introduction in 1966, the National Register of Historic Places has amassed a list of over 98,000 historic sites.
"Of the nearly 100,000 sites, there are only thirty that have received designation for important associations with LGBTQ+ history, zero of which are located in Louisiana.
"The ambition of this thesis project is to elevate the narratives of significant LGBTQ+ sites in New Orleans by curating an interactive mapping website of historic queer places across the city.
"With the amount of resources and past research on the queer history of New Orleans, these sites have the potential to be viewed as part of an important conversation about the preservation and representation of LGBTQ+ histories."
Student: Sarah Capri Quinn
Course: PRES 6990 – Preservation Thesis (Master of Science in Historic Preservation)
Tutors: Heather Veneziano, Edson Cabalfin and Robert Ticknor
Email: squinn3[at]tulane.edu
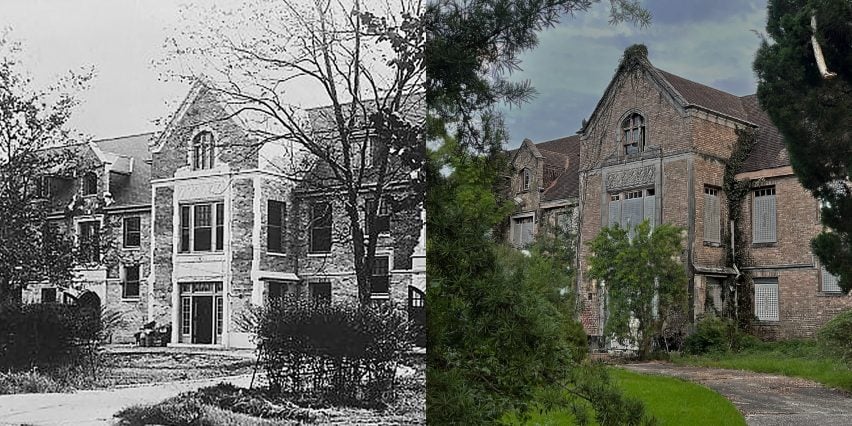
National Register of Historic Places Nomination for the Sophie Gumbel Training School by Sam Crowley
"This nomination aims to designate the Sophie Gumbel Training School as a landmark on the USA's National Register of Historic Places.
"This English Collegiate style building in uptown New Orleans was designed by local architect, Moise Goldstein, at the request of the prominent Gumbel family.
"Constructed in 1918, the school's goal was to prepare high-functioning, intellectually disabled girls for employment, part of a larger trend to 'cure' intellectually disabled people.
"Although it is currently vacant, the building retains its integrity with intact architectural features such as tudor arches and classical cast-stone details.
"This building represents the effects of national educational reform on early-20th-century New Orleans and is a rare example of an institutional building in the English collegiate style."
Student: Sam Crowley
Course: Master of Science in Historic Preservation
Tutor: Heather Veneziano
Email: scrowley1[at]tulane.edu
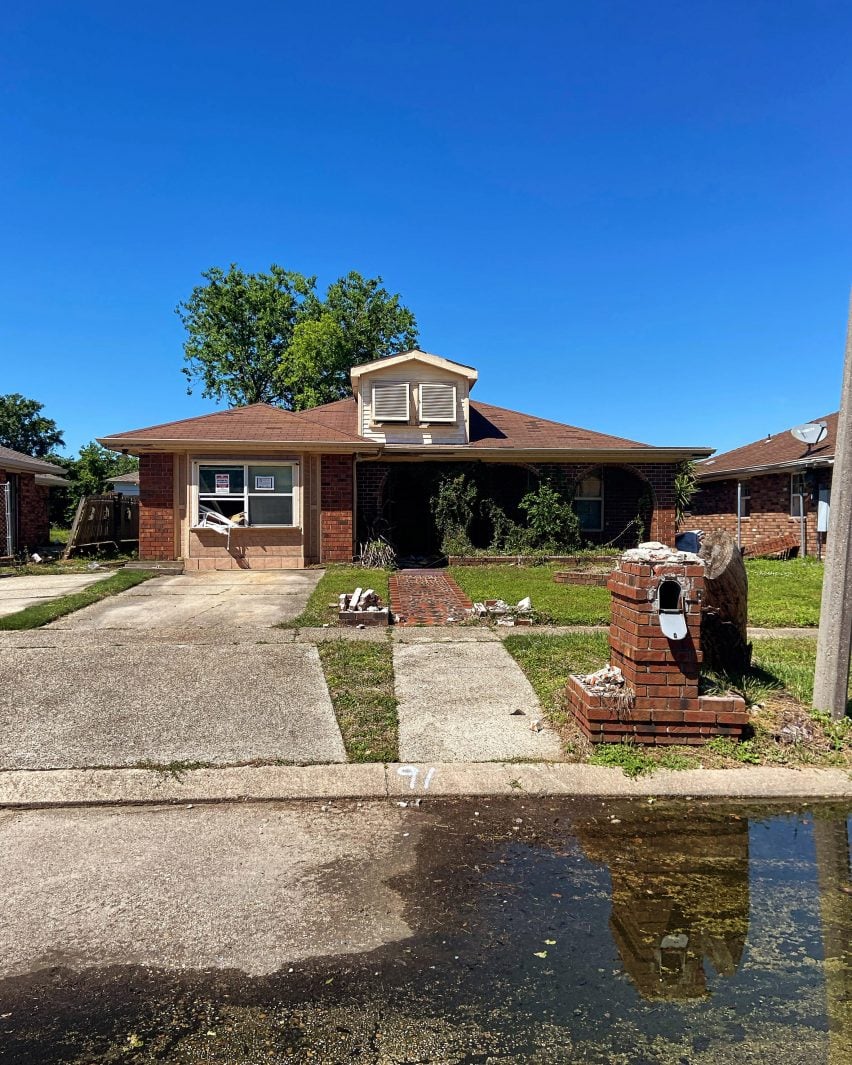
Gordon Plaza Survey by Lisa Black, Kristian Carroll, Tahlor Cleveland, Isabel Coletti, Sam Crowley, Bailey Godwin, Parker Heitzmann, Allyson Hinz, Rachel Shannon, Emily Stood, Lauren Vagts, Jenna Voss and Madeline Wilson
"Gordon Plaza, built in the late 1970s on the former agriculture street landfill in New Orleans, was developed as affordable housing for African Americans despite the site's toxic legacy.
"By the early 1980s, residents suffered severe health issues from soil contamination, including lead and arsenic exposure.
"In 2022, after decades of activism by residents, city officials allocated $35 million for their relocation.
"Each student in the course produced an architectural survey through GIS software to record data and images of each residence before demolition.
"This action was created in response to questioning the role of preservation in navigating, addressing and advocating for healthy environments and to recording a physical history of injustice and environmental racism through documentation for posterity."
Students: Lisa Black, Kristian Carroll, Tahlor Cleveland, Isabel Coletti, Sam Crowley, Bailey Godwin, Parker Heitzmann, Allyson Hinz, Rachel Shannon, Emily Stood, Lauren Vagts, Jenna Voss and Madeline Wilson
Course: PRES 6042 – Research Studio 'Urban Preservation Studio' (Master of Science in Historic Preservation)
Tutors: Heather Veneziano and Mark Rabinowitz
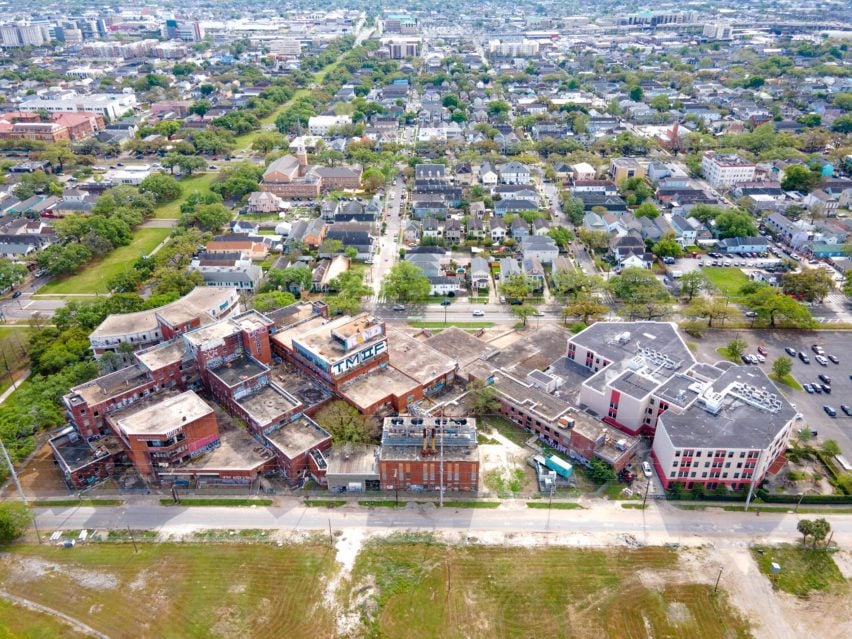
Redevelopment of Mercy Hospital: Bayou Revival Development by Marisa Alter and Alexa Fuhrer
"In this Real Estate Development studio course, students created a proposal to redevelop New Orleans' Mercy Hospital, also known as Lindy Boggs Medical Centre into Mid City Village, through the hypothetical development company called Bayou Revival Development.
"The mixed-use project proposes to have 136 rental apartment units, at an average of $1,721 per apartment and the hotel rooms would be at an average of $132 per night.
"The property presents an opportunity to capitalise on the high demand for housing and growing tourism market in the city while adding value to the community.
"When Katrina hit in 2005, many people found themselves trapped in the building surrounded by water – since, the building has remained abandoned, posing serious issues for community members.
"The proposal's objective is to infuse the building with a new life while strengthening the community it is situated in.
"Photo courtesy of The McEnery Company."
Students: Marisa Alter and Alexa Fuhrer
Course: SRED 3080 – Design and Development Studio II (Bachelor of Science in Real Estate)
Tutors: Will Bradshaw and Bear Cheezem
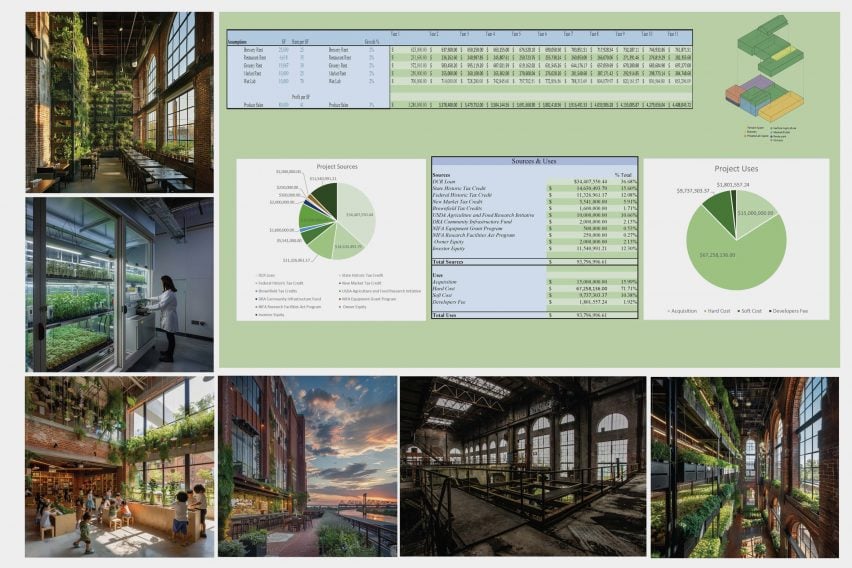
Market Street Power Plant Redevelopment: Cultivated Solutions by Jose Roig, Andrew Audemard, Andrew Balestrery and Isa Taranto
"This project proposes revitalising the former Market Street Power Plant into a dynamic destination that celebrates the spirit of New Orleans, embraces sustainability and fosters a thriving community, through the hypothetical real estate development venture Cultivated Solutions.
"With a vertical agriculture and hydroponics, the project aims to provide fresh produce straight from its farm to a grocery store, restaurant and brewery.
"In addition to growing, the project hopes to educate the local community and visitors to the city with an interactive information centre that will host workshops for children and adults to educate locals on our agriculture process and the importance of fresh produce.
"This area will include a brief history of Louisiana agriculture and highlight the local cuisine in addition to information regarding vertical agriculture and urban farms.
"The development team's plans include meetings with residents in the neighbourhood to discuss the project and garner support."
Students: Jose Roig, Andrew Audemard, Andrew Balestrery and Isa Taranto
Course: SRED 3080 – Design and Development Studio II (Bachelor of Science in Real Estate)
Tutors: Will Bradshaw and Bear Cheezem
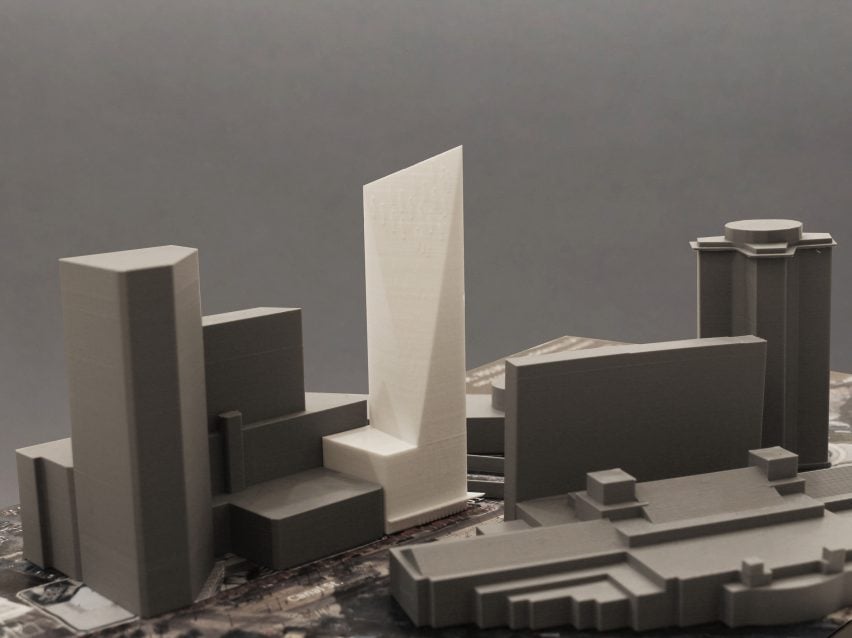
201 Canal St, Mixed-Use Development by Hadley Coldren and Riyana Wadhwani
"The objective of this class is to introduce sustainable real estate students to design thinking with a focus on architecture, urbanism, landscape architecture and the built environment.
"Through five comprehensive projects, students learn to think spatially, communicate ideas effectively on paper, and create both digital and physical models using techniques such as collaging, digital editing, reproduction and 3D-printing.
"This project showcases a tower typology envisioning a mixed-use development on the 201 Canal St Block in downtown New Orleans.
"The students addressed the challenges and opportunities presented by a vertical composition, striving for a design that is both feasible and contextually responsive.
"The building height, governed by a floor area ratio of 14, allows for an intriguing intervention that integrates well within its urban setting."
Students: Hadley Coldren and Riyana Wadhwani
Course: SRED 2050 – Design and Real Estate (Bachelor of Science in Real Estate)
Tutor: Javier A Marcano
Emails: hcoldren[at]tulane.edu and rwadhwani[at]tulane.edu
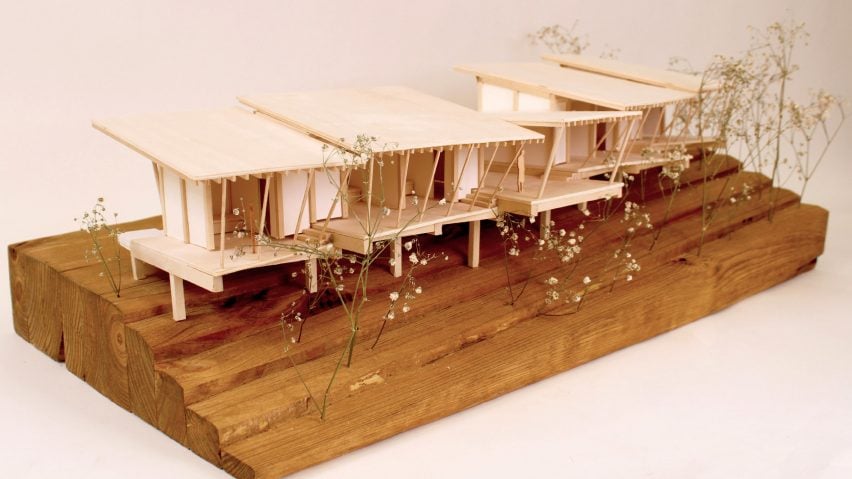
Sustainability in the Tropics (Saul A. Mintz Global Research Studio) by Anna Kathryn Becker, Amanda Bond, Mario Das, Katherine Dunn, Simone Golder, Sarie Keller, Chelsea Kilgore, Lauren Liroff, Kaylan Mitchell, Tom O’Brien, Naomi Smith, William Trotter and Olivia Vercruysse
"What is sustainable design in the tropics?
"This combined undergraduate and graduate architecture research studio aimed to consider this question in the context of the tropical Andes in partnership with FCAT (Fundación para la Conservación de los Andes Tropicales), a non-profit based in Ecuador dedicated to the conservation of tropical biodiversity and with support from Tulane School of Architecture's Albert and Tina Small Centre for Collaborative Design.
"Through investigating materiality and building function, community input and the environmental importance of the region, the studio aimed to create a site-specific sustainable design framework and design proposals as well as offer insight into sustainability in the region.
"The studio combined a foreign study trip to FCAT's site in the Mache-Chindul ecological reserve in the Esmeralda province and Quito in Ecuador."
Students: Anna Kathryn Becker, Amanda Bond, Mario Das, Katherine Dunn, Simone Golder, Sarie Keller, Chelsea Kilgore, Lauren Liroff, Kaylan Mitchell, Tom O’Brien, Naomi Smith, William Trotter and Olivia Vercruysse
Course: ARCH 4042/6052 – Research Studio (Bachelor of Architecture, Bachelor of Science in Architecture, Master of Architecture)
Tutors: Edson Cabalfin, Ann Yoachim and Nick Jenisch
Partnership content
This school show is a partnership between Dezeen and Tulane University. Find out more about Dezeen partnership content here.