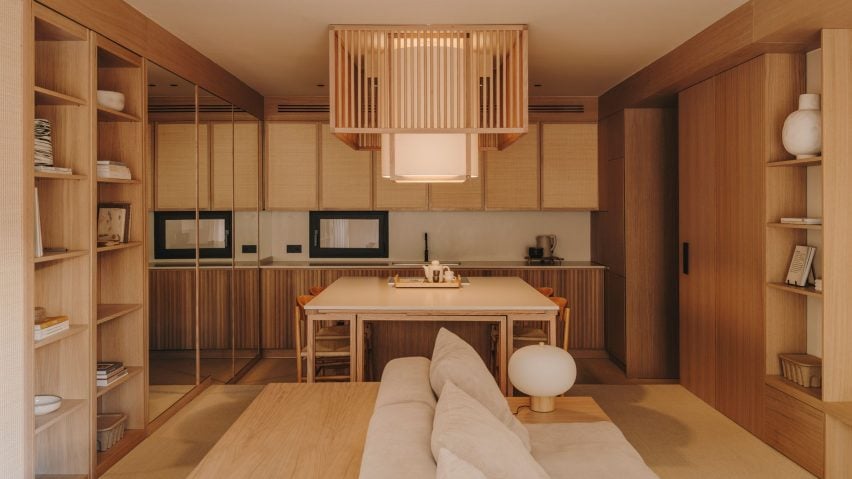
Hidden bookcase-door conceals rooms in minimalist Barcelona apartment
Japanese design principles were combined with Mediterranean materials inside this compact apartment designed by Miriam Barrio Studio in Barcelona, Spain.
Referencing themes from the Japanese design principle Kanso, which prioritises simplicity, Miriam Barrio Studio set out to create an interior scheme characterised by minimalist design and adaptable spaces.
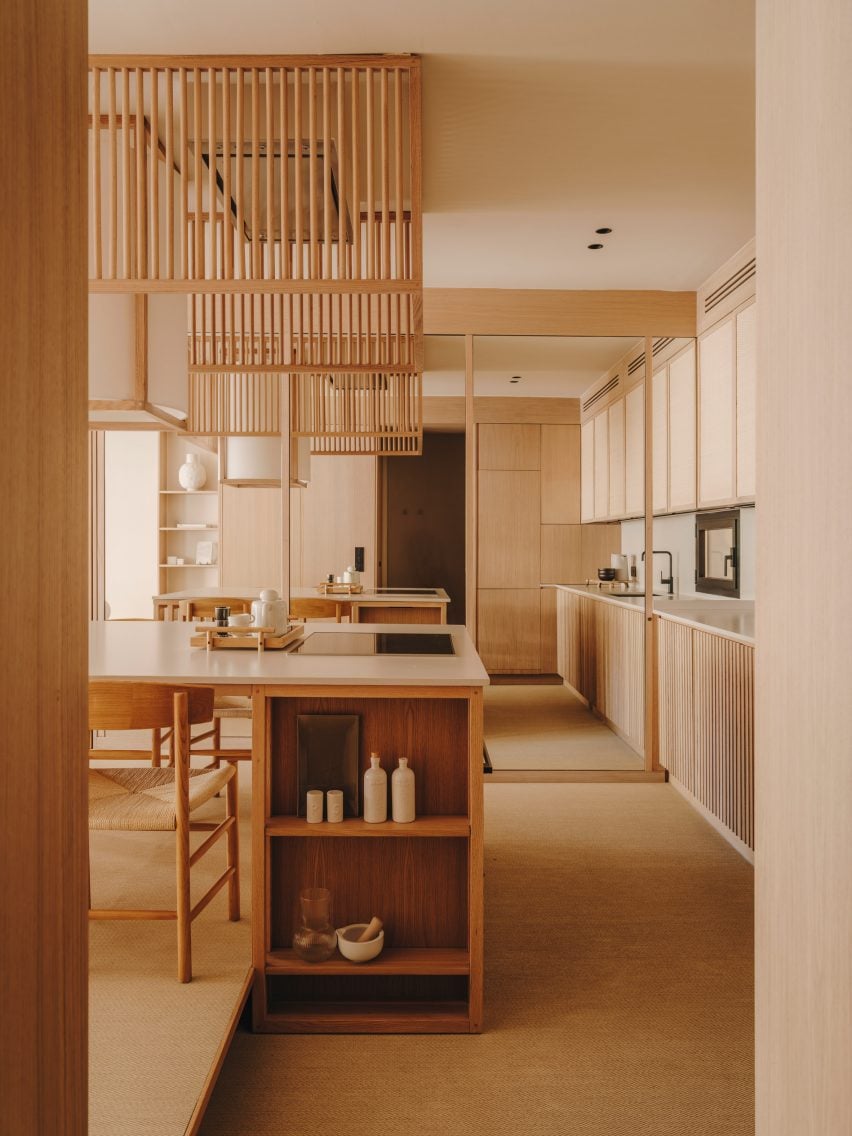
"The design of the apartment is based on the search for balance between functionality and aesthetics, drawing inspiration from the Japanese Kanso philosophy," studio founder Miriam Barrio told Dezeen.
"This approach promotes an orderly and peaceful environment, prioritising simplicity and the elimination of the superfluous," Barrio continued.
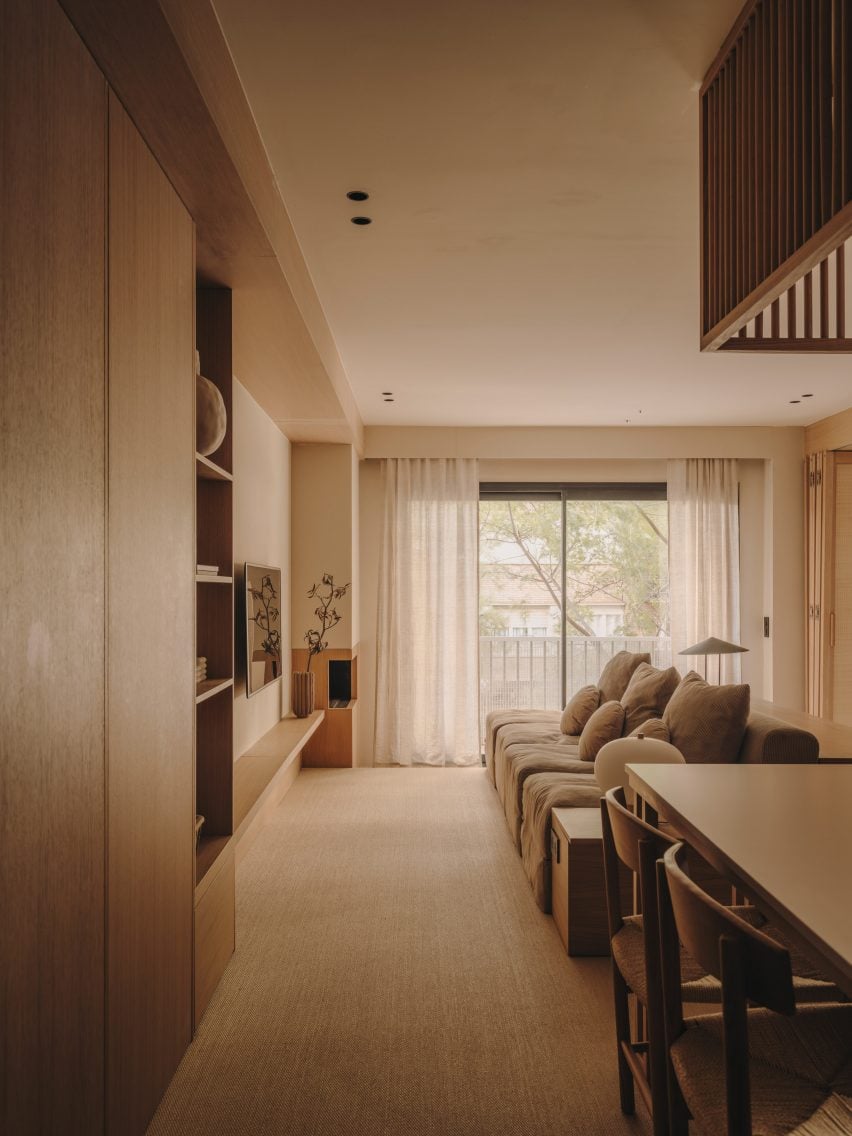
To maximise space in the compact two-bedroom home, the studio reduced the number of partition walls and opted for an open-plan layout.
Custom-built furniture was used to distinguish between different areas, while also creating flexible, multifunctional spaces, which the studio explained is a distinctive feature of Japanese design.
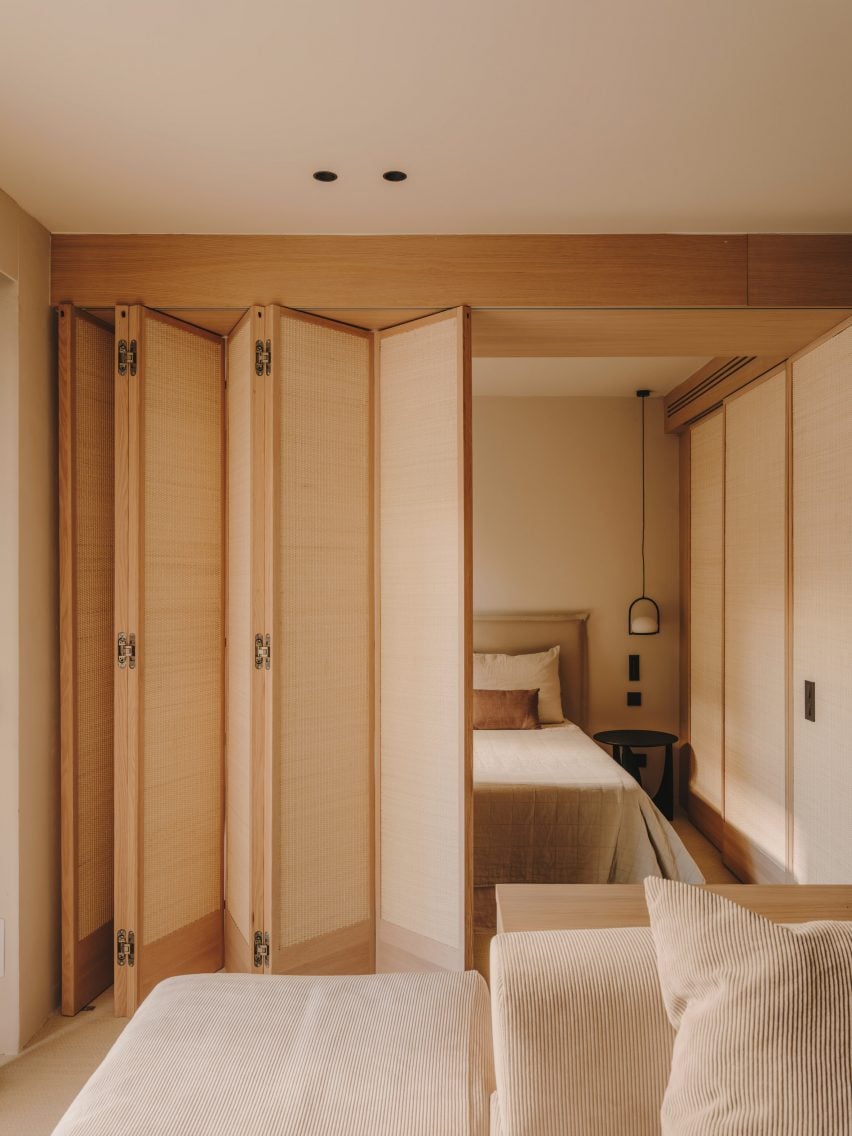
A large kitchen island sits at the centre of the open-plan space, doubling as a dining table which extends to seat up to eight people.
The sofa was also designed with flexibility in mind and can be unfolded into a large futon covering a significant amount of the living room floor.
Meanwhile, sliding concertina doors were used to divide the living area and the main bedroom, meaning the space could either be left open or closed off as required.
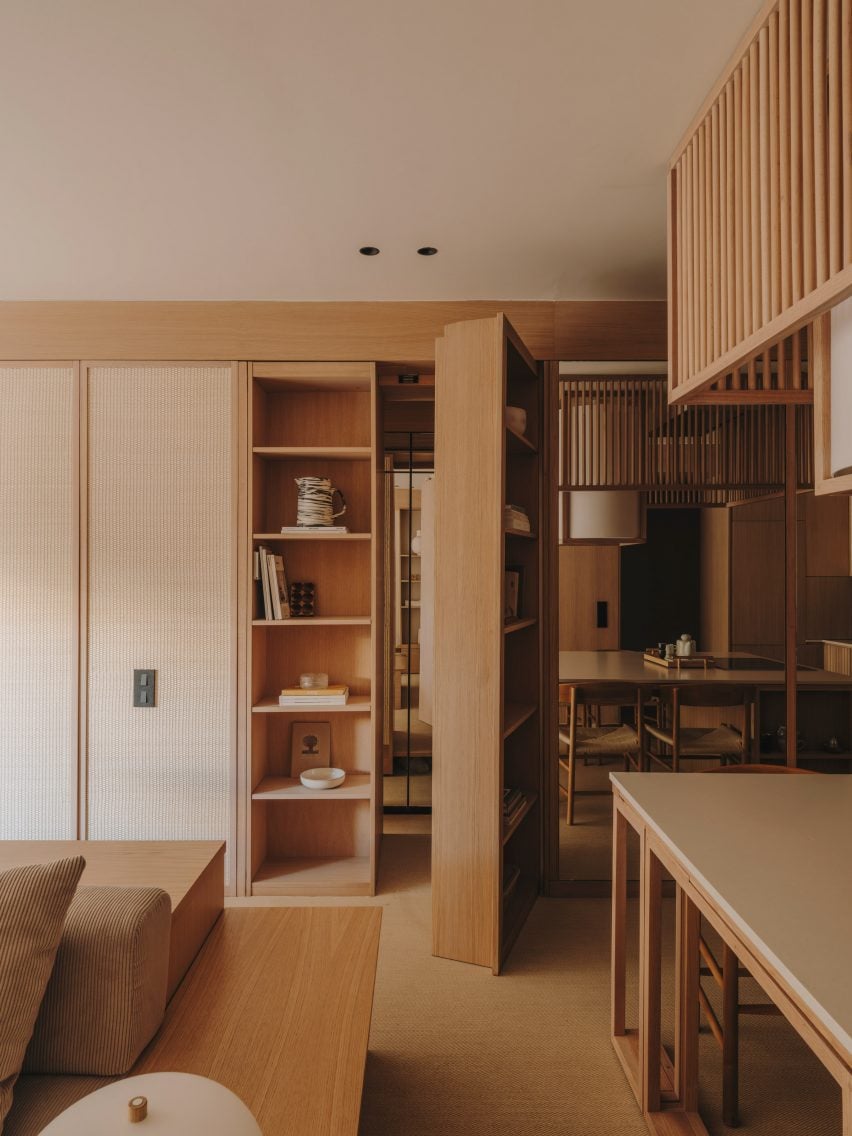
Extensive carpentry work was completed to create built-in storage space, allowing for easy organisation within the compact apartment.
One inbuilt bookcase doubles as a hidden door, concealing a corridor leading to private spaces including the bathroom, an additional bedroom and a dressing room.
"We decided to use the secret door to access the hallway and the only bathroom in the house so that anyone visiting would pass through it and appreciate the playful side of its inhabitants," said Barrio.
A restrained and cohesive material palette was used throughout the project, with oak furnishings coupled with rattan weave for the doors and decorative panels.
Oak and rattan were selected due to their qualities as natural, local materials, and the fact that they can be recycled or composted at the end of their lifespans.
The soft, neutral colour scheme of white and beige contributes to a simple, pared-back aesthetic, with natural light entering the space via a large window.
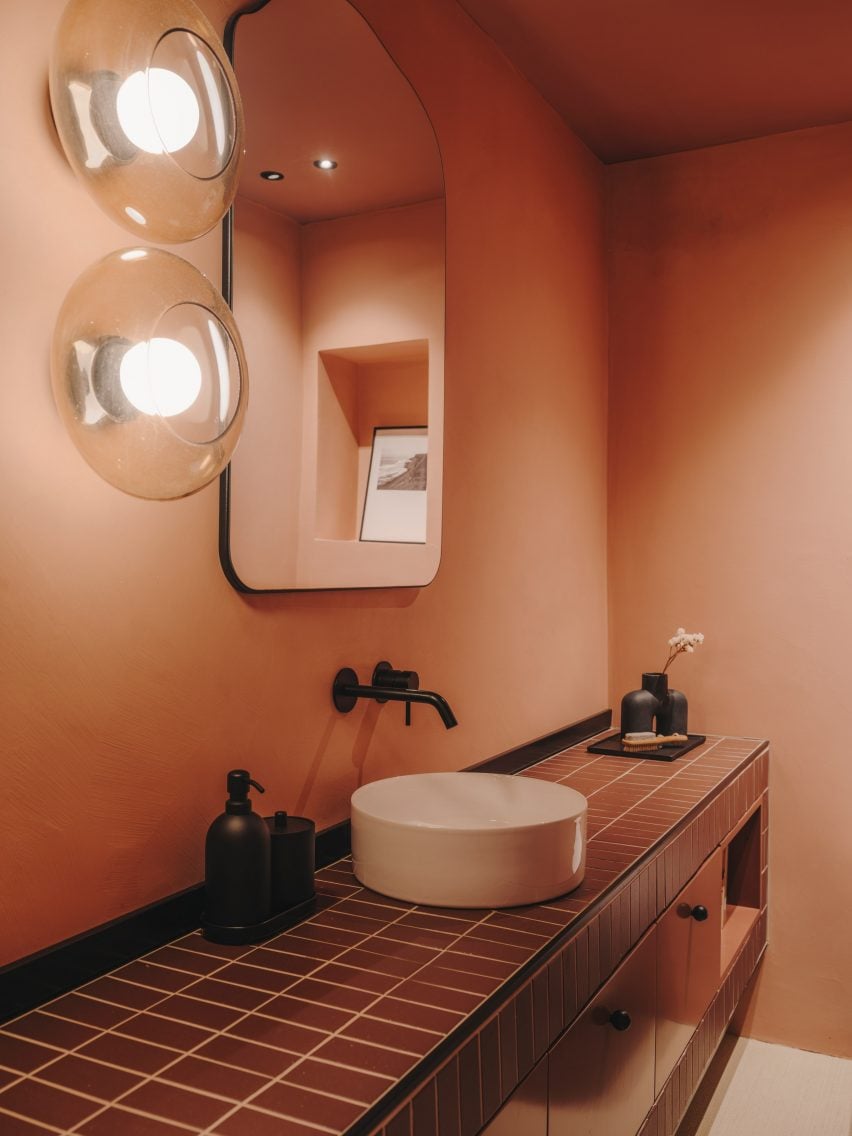
"The Mediterranean aesthetic is reflected in the originality and warmth of materials like natural rattan weave, which has been used to panel much of the walls and cabinets," said Bario.
"By minimizing visual noise using only two materials and unifying the ceiling, walls and floor in light colours, we were able to create a space that embodies the essence of functional simplicity without sacrificing the warmth necessary for a welcoming home," she continued.
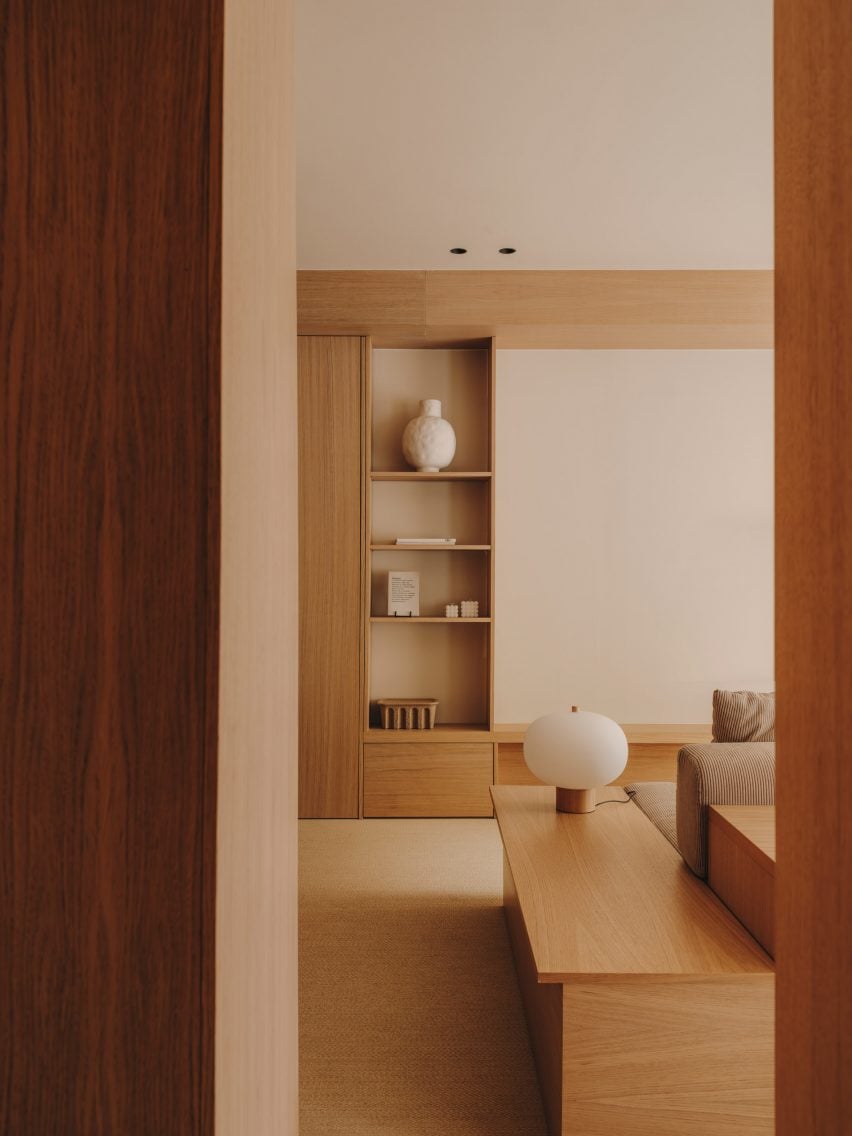
Capitan Arenas by Miriam Barrio Studio has been shortlisted in the residential interior category of Dezeen Awards 2024.
Other Barcelona-based interiors projects recently featured on Dezeen include an apartment divided with a gold-leaf wall by Raúl Sánchez Architects and a modelling agency office completed with pale walls and sculptural furnishings by studio Isern Serra.
Photography is by Salva López.