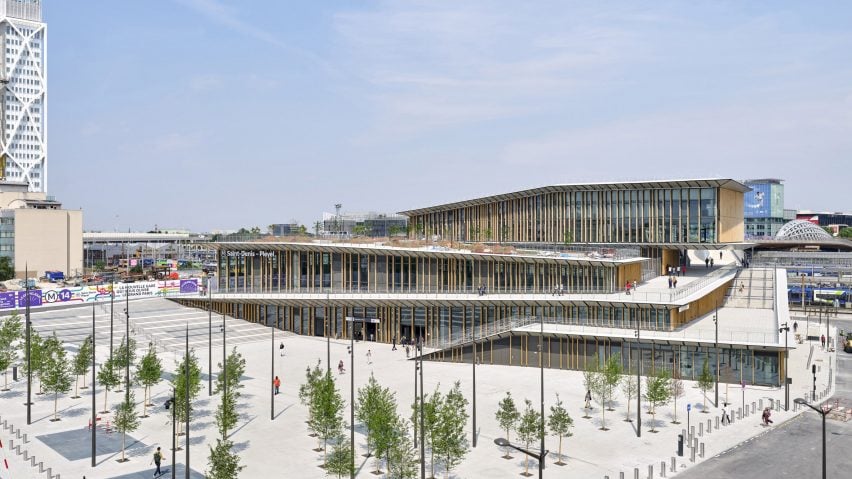
Kengo Kuma completes Saint-Denis Pleyel Station in northern Paris
Japanese studio Kengo Kuma and Associates has unveiled the Saint-Denis Pleyel Station in northern Paris, which is wrapped by vertical wooden louvres.
Built by Kengo Kuma and Associates as part of the Grand Paris Express – a new rapid transport system around the city's outskirts – the station serves as an interchange between four metro lines and is expected to accommodate 250,000 daily passengers.
The 35,000-square-metre station also connects to an existing urban bridge, via which passengers can access the existing RER D transport lines.
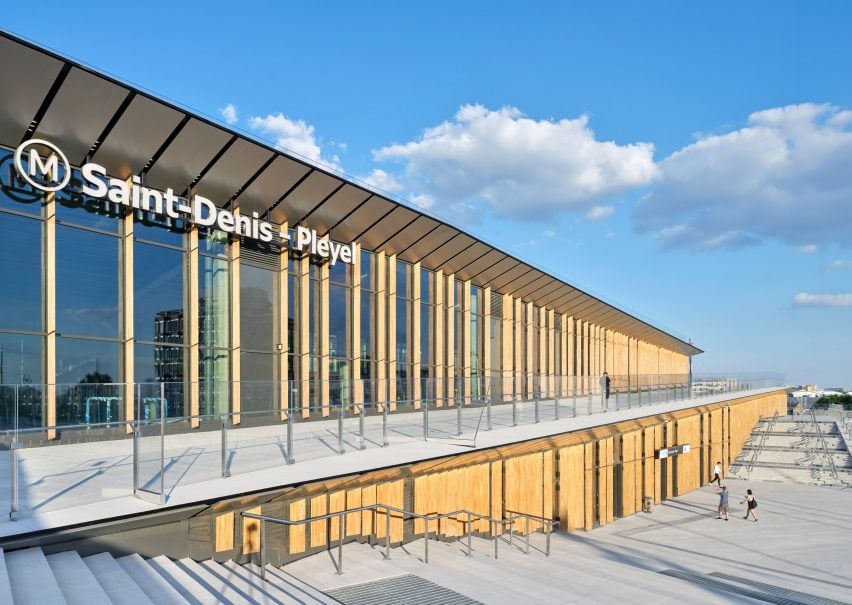
Saint-Denis Pleyel Station is defined by its angular form, which is formed of wedge-shaped tiers lined with vertical wooden louvres.
Ramps wind around the steel-framed structure to provide circulation, with glazed openings that invite visitors into each level and a public park on the rooftop.
The existing bridge and station connect at two points, where both the ramps and a wide public staircase descend to the station's forecourt at ground level, appearing to "merge into a single building", Kengo Kuma and Associates said.
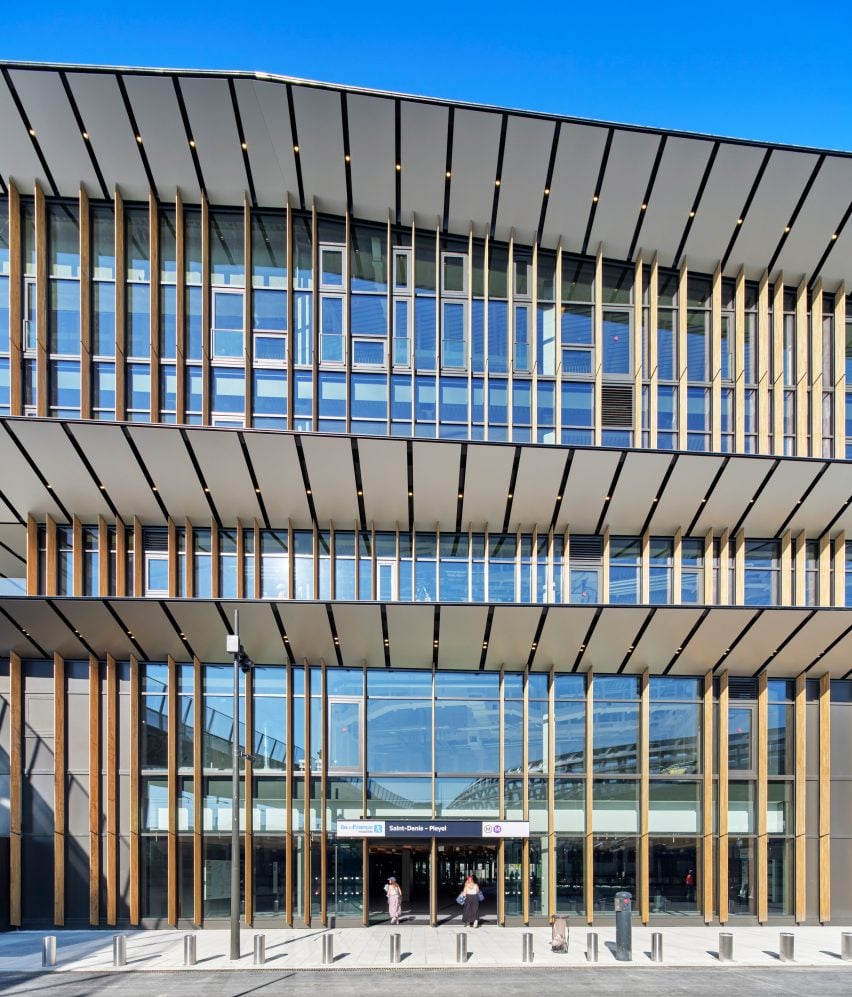
"The station itself becomes a public square," said Kengo Kuma & Associates.
"It is designed as an extension of the forecourt on several levels in order to offer a real public space."
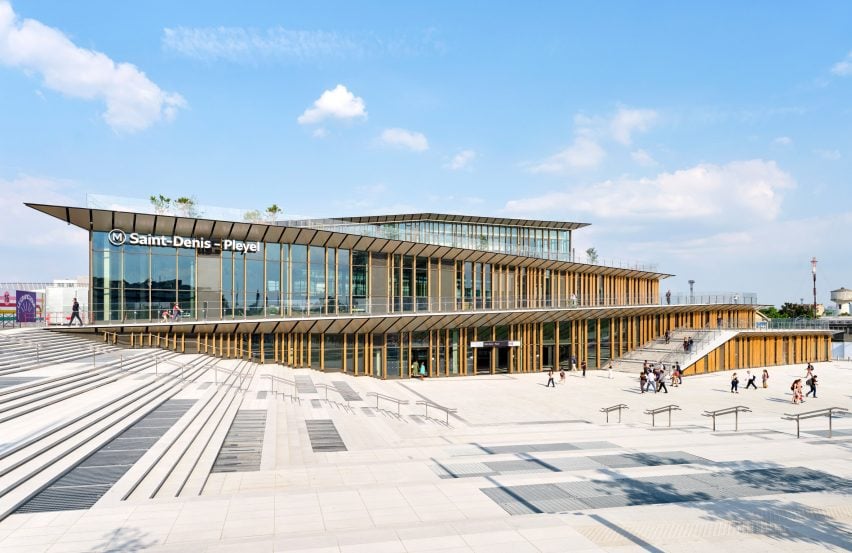
Inside, Saint-Denis Pleyel Station's programme is spread across four subterranean levels and five above ground, with the lower levels linking the metro lines.
The use of wood extends to the station interior, where wooden planks cloak the walls and ceilings to offer a "warm architecture with a domestic dimension".
A 30-metre-deep atrium serves as the "backbone of the project" and is topped with a glass roof to draw natural light into the space below.
Here, escalators and bridges traverse the void to connect the station's levels.
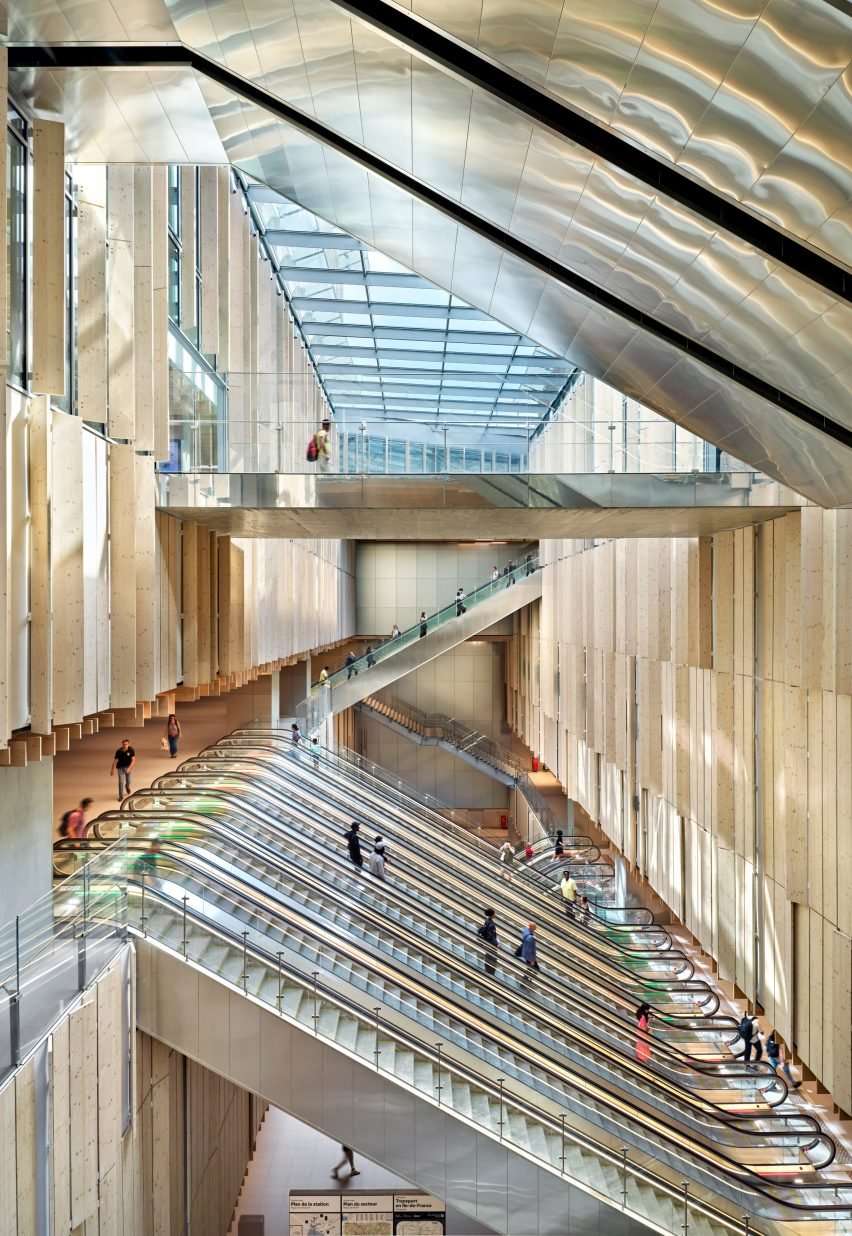
Saint-Denis Pleyel Station was first revealed in 2015. It opened in June this year as part of the wider development of the Saint-Denis district led by architect Dominique Perrault, which was home to the Olympic Village for the Paris 2024 Olympic Games.
In an interview with Dezeen, Perrault said the goal for the masterplan was to "build a district" for Paris that could be used well beyond the games.
Other projects recently completed by Kengo Kuma and Associates include a wooden residential building in Paris with a pleated facade and an art centre renovation in Lisbon featuring a sweeping wooden canopy.
The photography is by Michel Denancé.