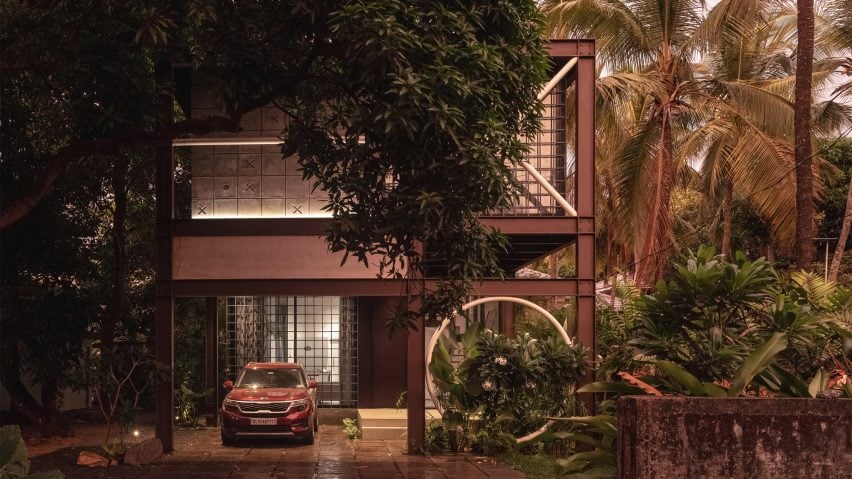
Gridded steel frame envelops Indian home by 3dor Concepts
An exposed grid of structural steel was used to bring a feeling of "industrial elegance" to House XO in Kerala, India, which has been designed by local architecture studio 3dor Concepts.
The 205-square-metre dwelling was designed for a client with a background in the steel industry and is located on a site surrounded by large mango trees in the coastal town of Tanur.
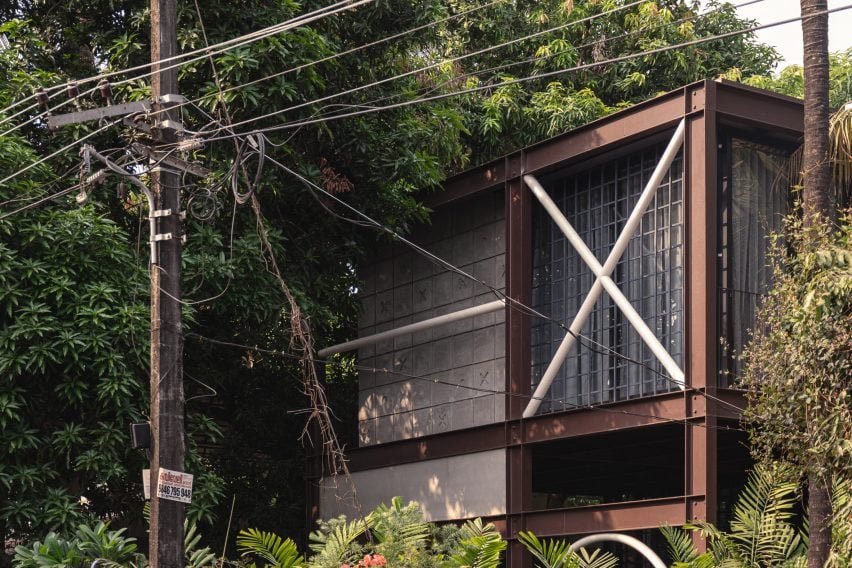
3dor Concepts aimed to blend "natural beauty with industrial design elements" for the home's design, using an oversized steel frame to create loft-style spaces with high ceilings and full-height windows overlooking the surrounding garden.
Resembling a game of tic-tac-toe, a large white metal X and O have been inserted into the steel grid on the home's facade, while a section of ash-brick wall above has also been carved with a grid and letters.
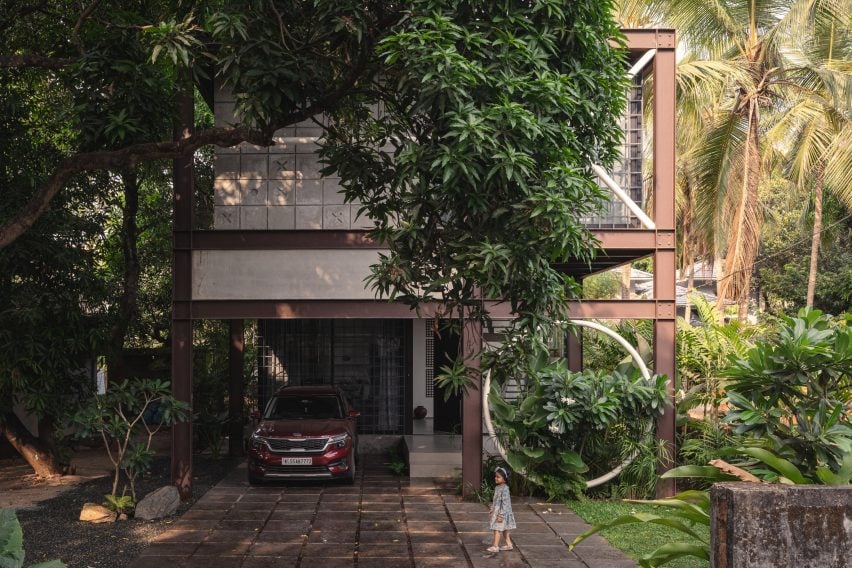
"The tight site required careful space planning to accommodate parking, privacy, and functionality, all while fostering a strong connection to nature through expansive windows and an open layout that invites the outdoors in," explained the studio.
"The design features clean lines, minimalist furnishings, and industrial elements like exposed steel beams and large glass windows, creating an aesthetic that is both striking and functional, seamlessly blending with the tropical surroundings while maximising space and maintaining openness."
Set back from the front of the site to create space for a driveway alongside a covered porch, the living, dining and kitchen area occupies a long, narrow area in the home's northeastern corner, with fully-glazed walls that can be slid open.
On the smaller first floor, an additional living space overlooks the ground floor and connects to two en-suite bedrooms with full-height windows that are sheltered by metal grids on the home's exterior.
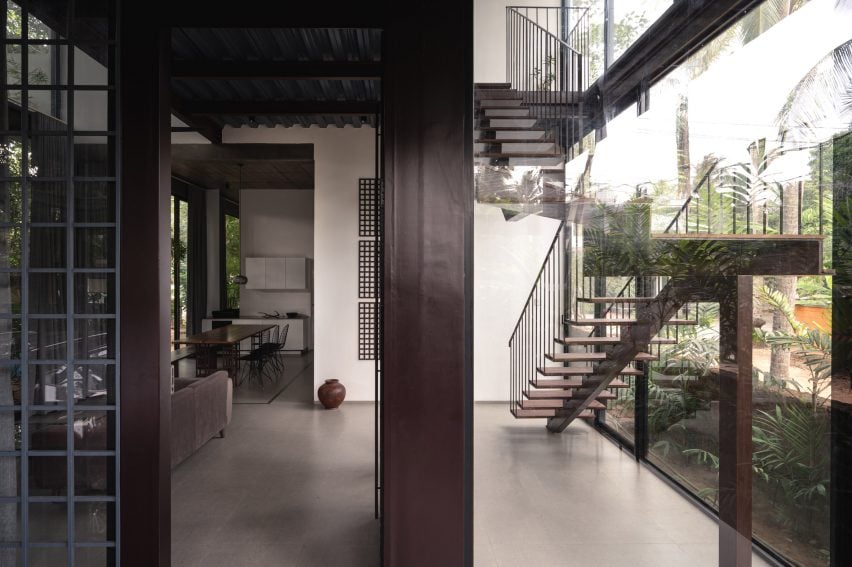
"Material choices focused on sustainability and efficiency. I-section and C-section steel beams were used to reduce construction time and add industrial flair," explained the studio.
"Concrete walls were minimised, and lightweight fly ash bricks, made from recycled materials, were used throughout the house," it added. "The durable deck-sheet roof offers thermal insulation, completing the modern industrial aesthetic while ensuring energy efficiency."
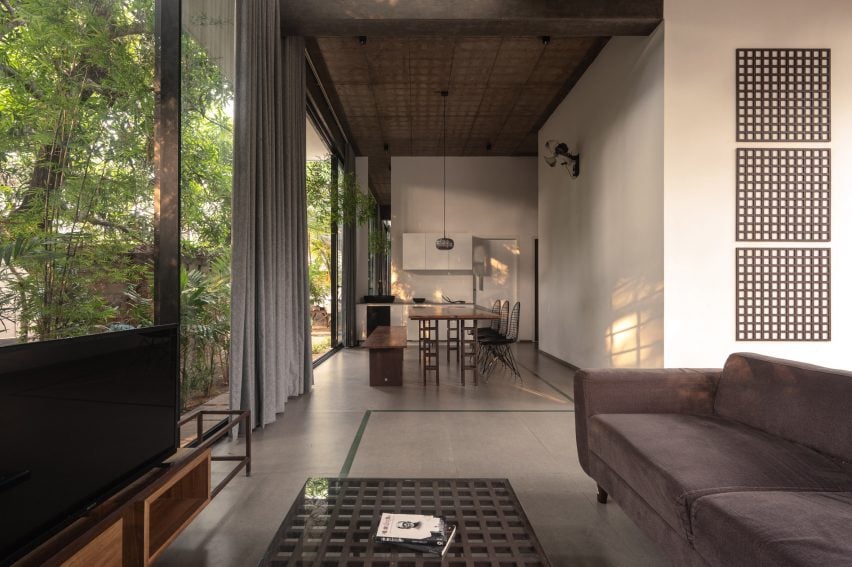
The interior finishes were kept minimal and largely white to create a simple backdrop to the natural surroundings and a feeling of "openness and airiness", with wooden grids on the walls referencing the home's facade.
3dor Concepts was founded in 2013 by architects Muhammed Jiyad CP, Ahmed Thaneem Abdul Majeed and Muhammed Naseem M. The studio's previous projects include another home in Kerala that is sheltered by an oversized tiled roof.
Also in Kerala, Tropical Architecture Bureau recently designed a home that blends "old-world charm with the modern".
The photography is by Studio Iksha.