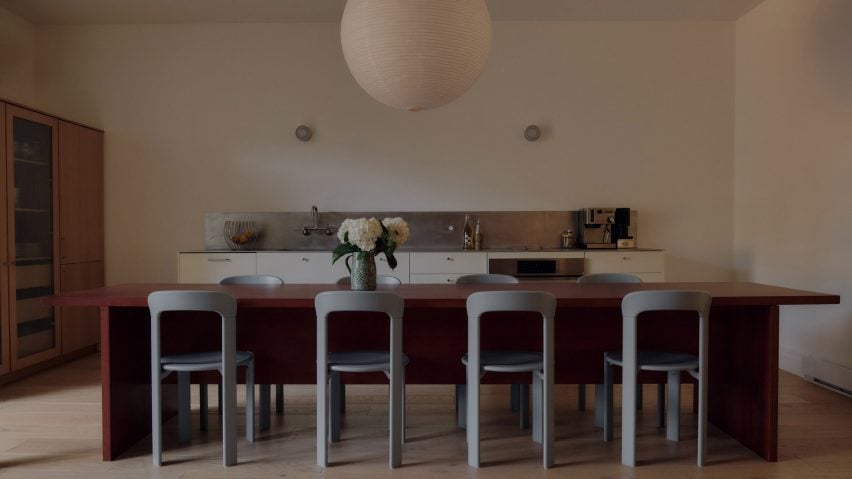
Wedge references "European way and culture" for design of own studio in Montreal
Design agency Wedge drew on the aesthetic of Danish brand Frama when creating Wedge House, its office in Montreal, which features a dusty-pastel colour palette and custom-made furniture.
Wedge founders Sarah Di Domenico and Justin Lortie transformed a 185-square-metre (2,000-square-feet) brick house in Montreal into an office for their studio.
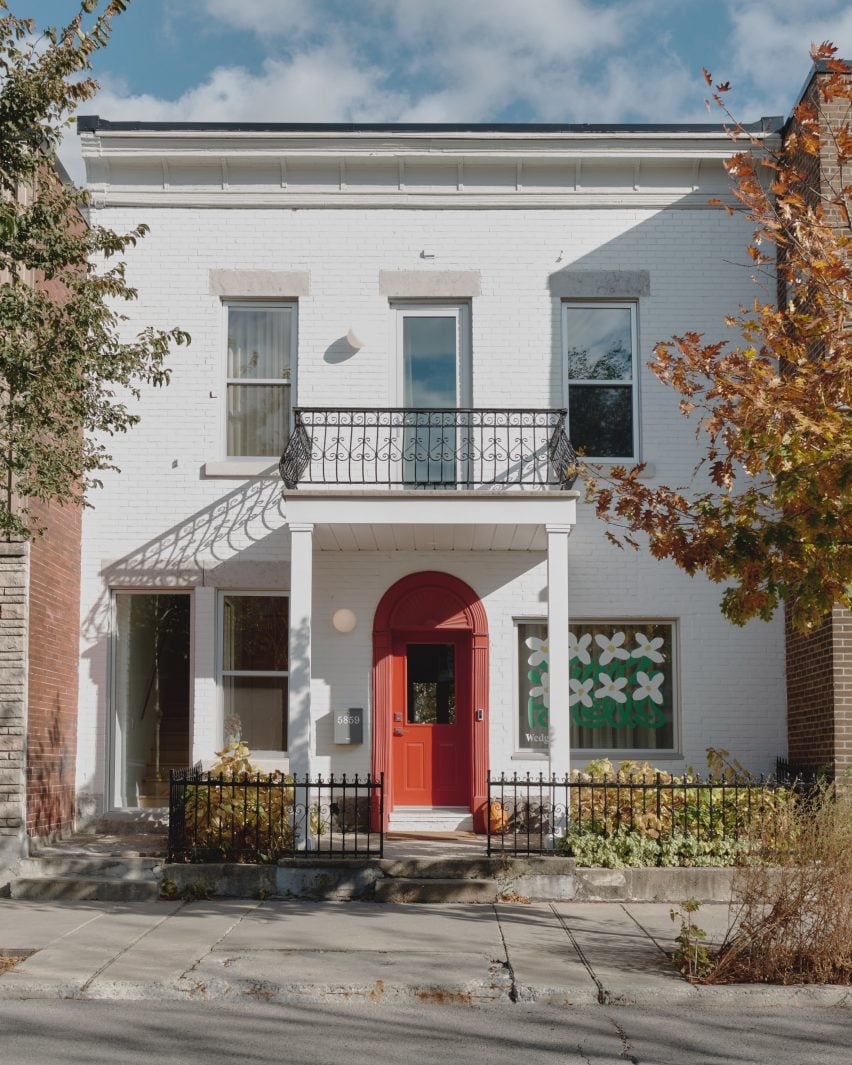
The husband and wife duo merged two addresses to create the office, which is spread over two floors, with local studio Vives St-Laurent creating the floor plans and spatial design for Wedge House.
"The original house was completely gutted including a total tear down of the rear wall and a merge of two separate addresses – a 1980s hair salon below and an apartment run by cats above – that we combined into one space for new life," Di Domenico told Dezeen.
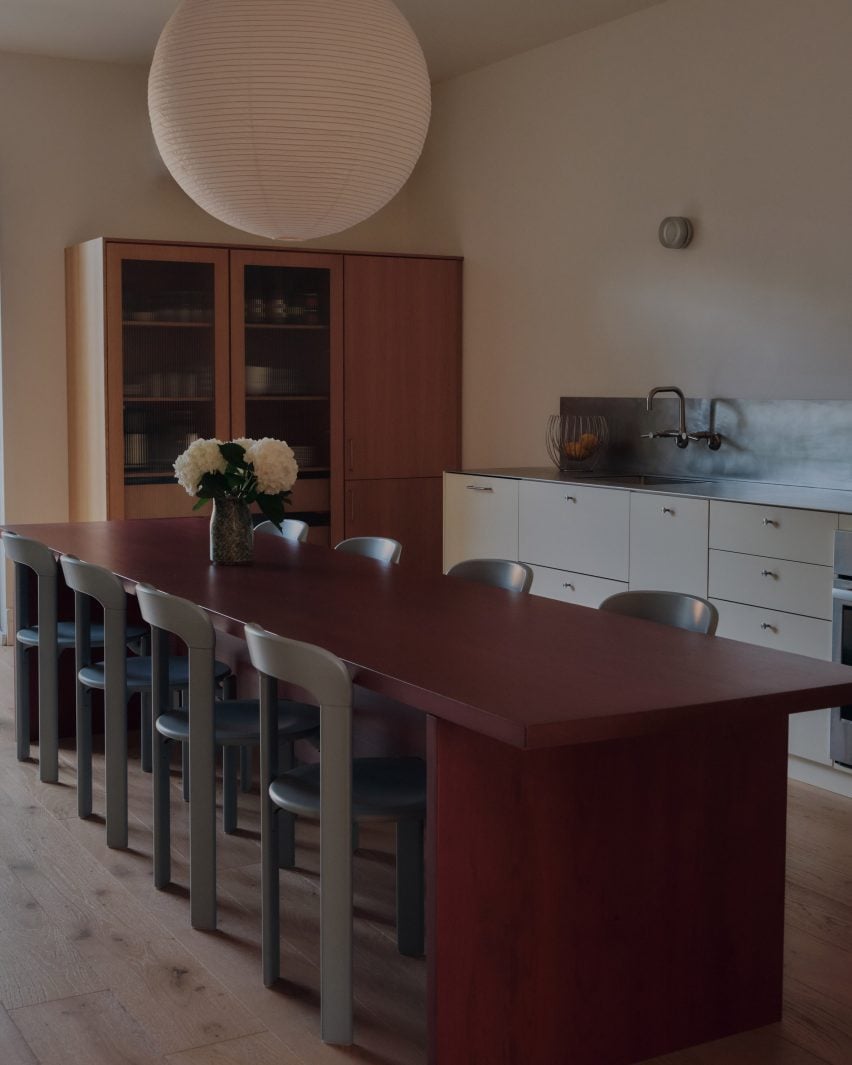
She and Lortie were inspired by the atmosphere at Frama, whose Copenhagen showroom also houses offices upstairs.
"Seeing the staff prepare and enjoy lunch together all around a table had an effect that stuck, the European way and culture," Lortie told Dezeen.
"We wanted to create that sense of connection and community for our team in the most natural sense, while having separate rooms for intimacy at the same time."
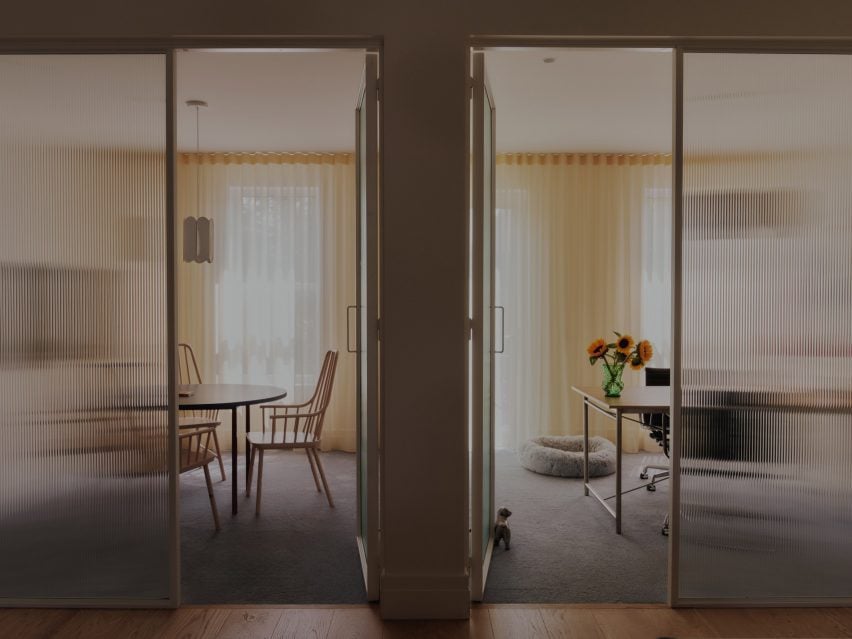
To emulate this communal feeling, Di Domenico and Lortie designed Wedge House with a ground floor that would feel more like a studio and workspace, including a private office for the studio founders, whereas the first floor would have a more homely feel.
Wedge focused on creating a material palette that would give visitors and the twelve studio team members who work from the house a sense of calm.
"The main three materials are all Justin's calm and utility: aluminium, oak, and soft whites for a softer somatic experience that run throughout the house as a narrative, a thread," Di Domenico said.
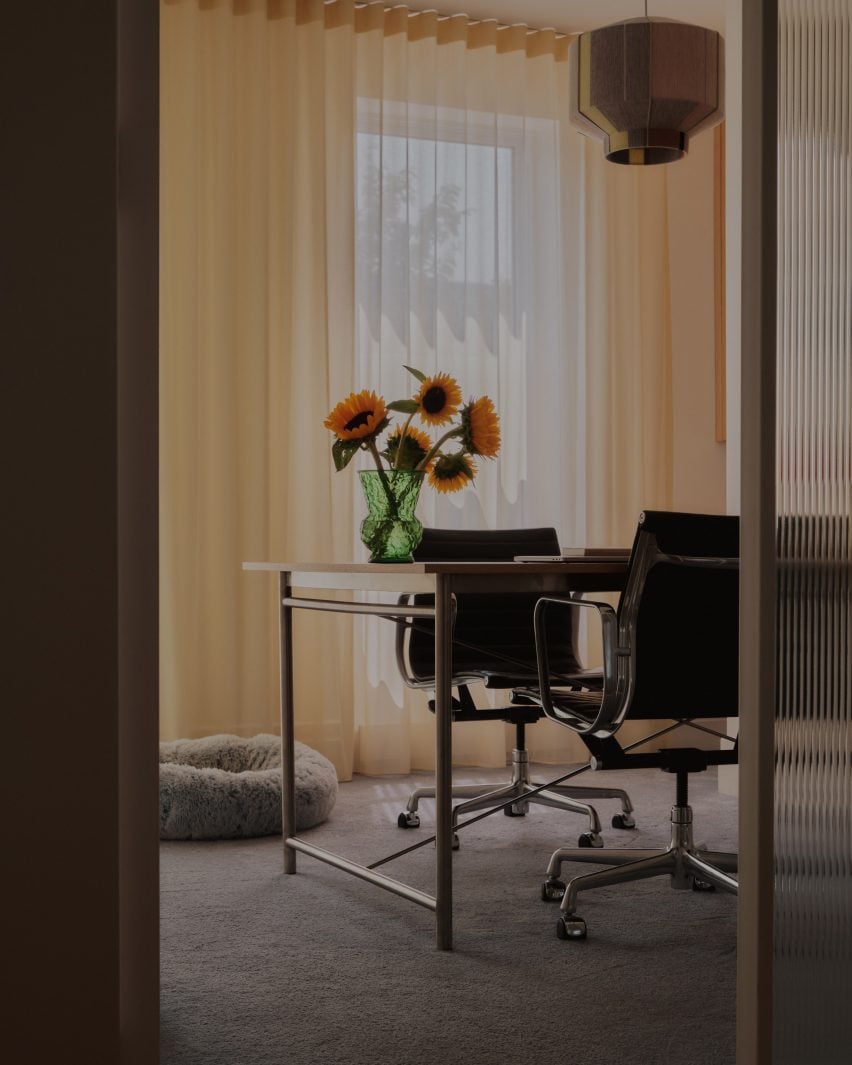
The house is divided into a library, kitchen, living room and atelier and also has its own garden.
Wedge used a colour palette of dusty, pale pastel colours such as blue and yellow throughout Wedge House, as well as some stronger splashes of colour.
"The palette is all Sarah's joy, inspired by places we love in Copenhagen, initially Apollo Bar where we sat one summer night and imagined what Wedge House could be," Lortie said.
"For example, the red rust 12-foot kitchen table, yellow double doors, and blue seats are an ode, a love letter."
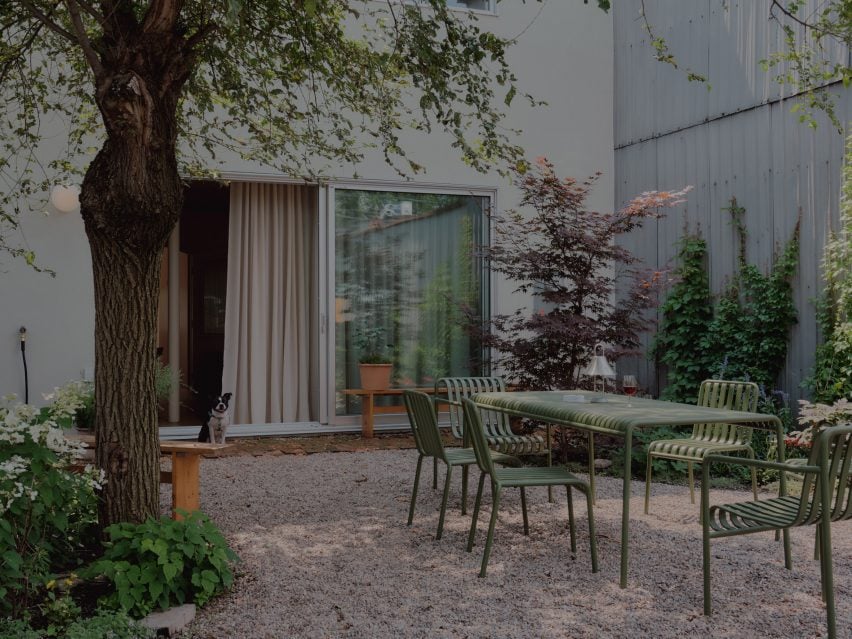
Di Domenico and Lortie also designed their own furniture for the studio, including wooden benches for the garden space. It also created a custom-made sofa, which was specially designed to fit into the living room space.
"We couldn't find the perfect fit so we designed it," Lortie said. "Inspired by the Pine Sofa by Yngve Ekström and Judd's sofa at his Marfa home."
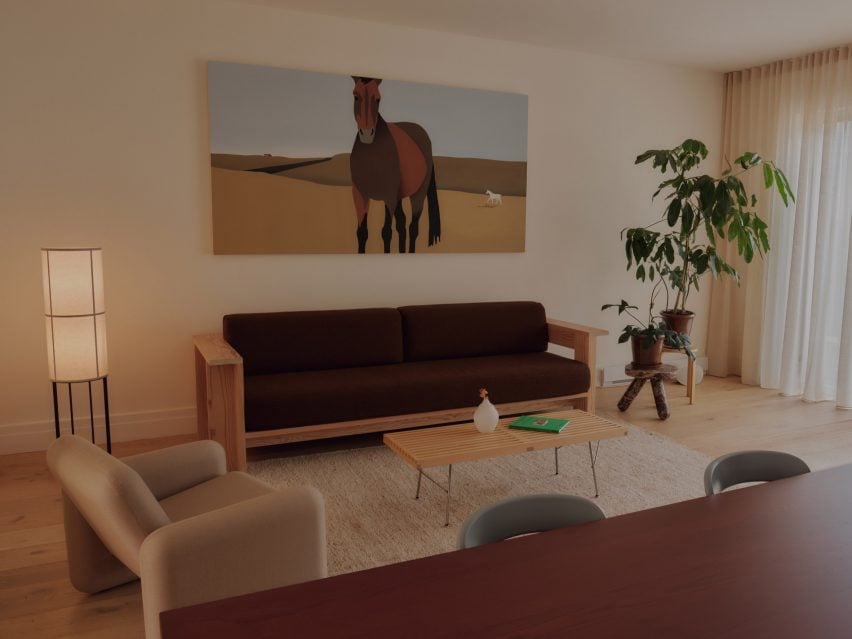
The duo worked with their friend, furniture designer Thom Fougere, on the sofa design.
"Sarah requested a frame that wraps around the whole piece and acts as a ledge where you can place a book, a cup of coffee, a glass of wine," Lortie explained.
"I did a first sketch and cardboard prototype, then invited friend and furniture designer Thom Fougere to finalize the proportions and drawing for build. We made a few modifications to the cushions, but don't tell Thom!"
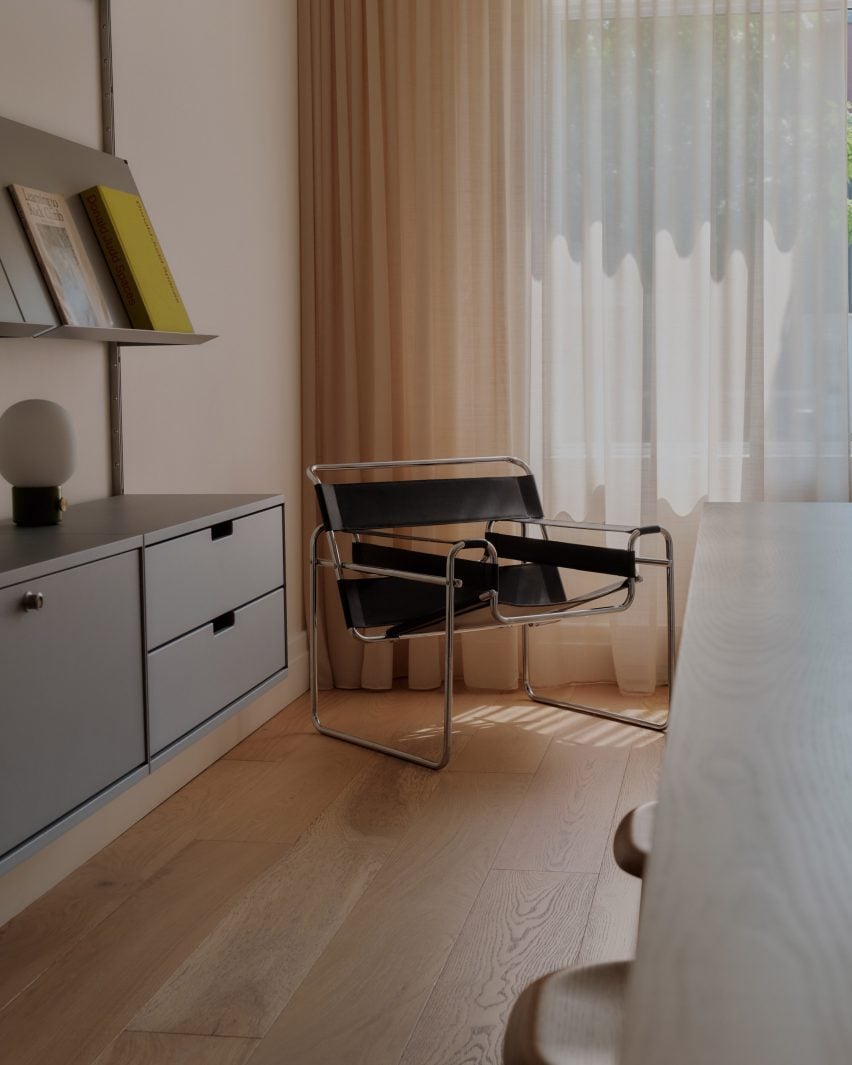
Di Domenico originally wanted the entire house to be carpeted, but the snowy Canadian winters meant this wasn't possible. Instead, Wedge chose to use carpeting in just Lortie and Di Domenico's private office.
Other design touches include the yellow living room doors, which came from a 100-year-old home and were reused for Wedge House.
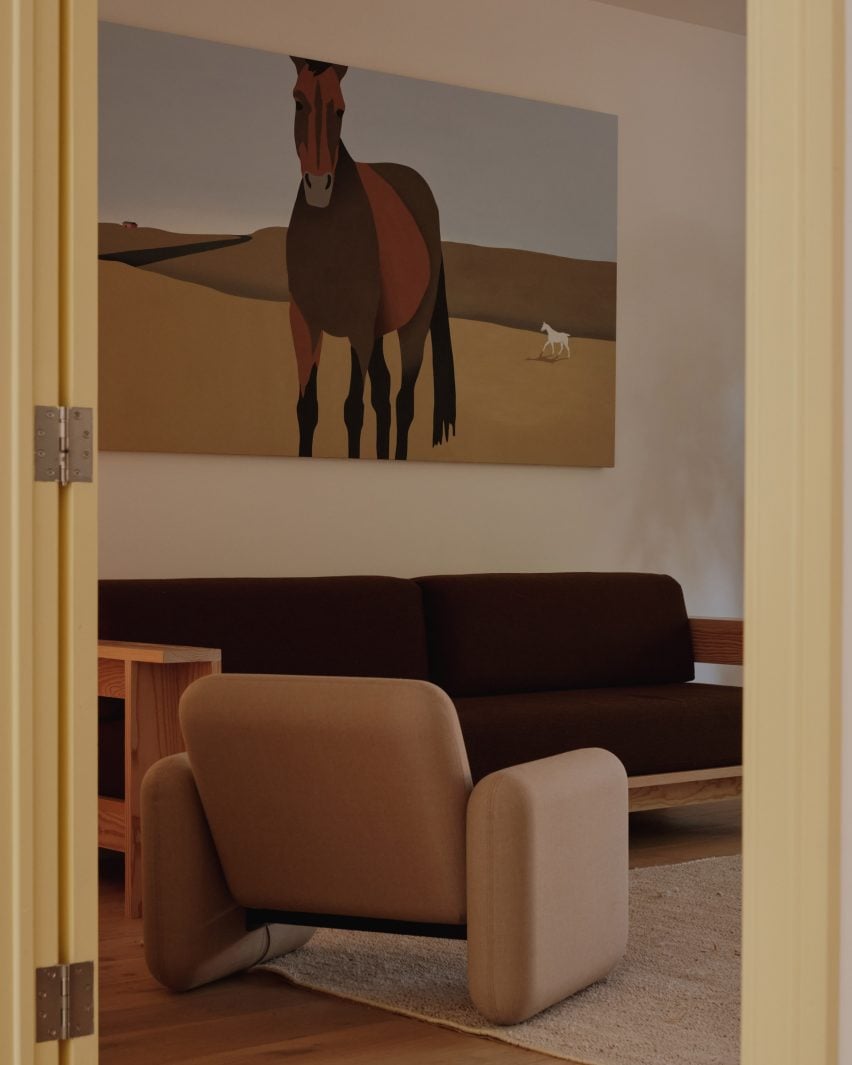
Overall, the designers aimed to capture the studio's "philosophy of creative hospitality" under one roof.
"Feeling at ease, gathering around a table, connection, inspiration and feeling good – these are human principles that set the environment to do and create great things," Di Domenico said.
Other recent projects in Montreal include the renovation of a historic brick home and the retrofitting of an office interior in an IM Pei building.
The photography is courtesy of Wedge.