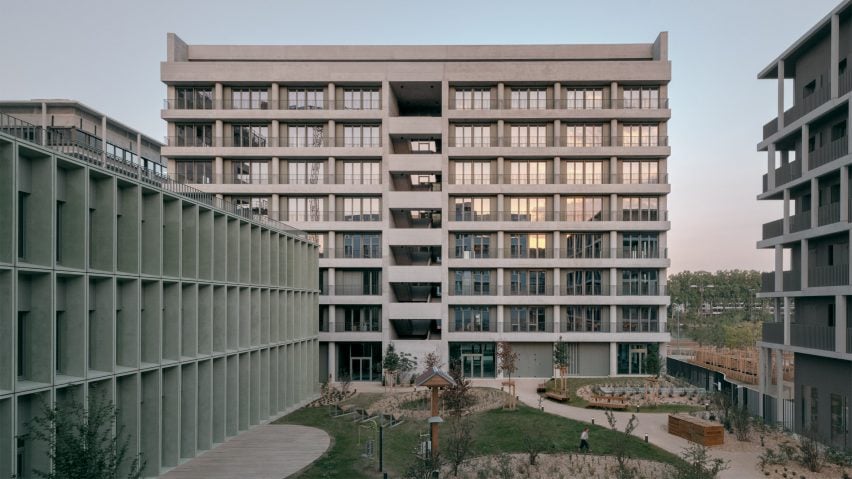
David Chipperfield adds social housing and offices to Lyon riverside development
British studio David Chipperfield Architects has completed a social housing block, an office building and a mixed-use high-rise as part of a masterplan in Lyon led by Swiss architecture studio Herzog & de Meuron.
The trio of buildings are located in a part of the development coordinated by David Chipperfield Architects called Lyon Confluence, which includes 11 rectilinear buildings arranged around garden courtyards.
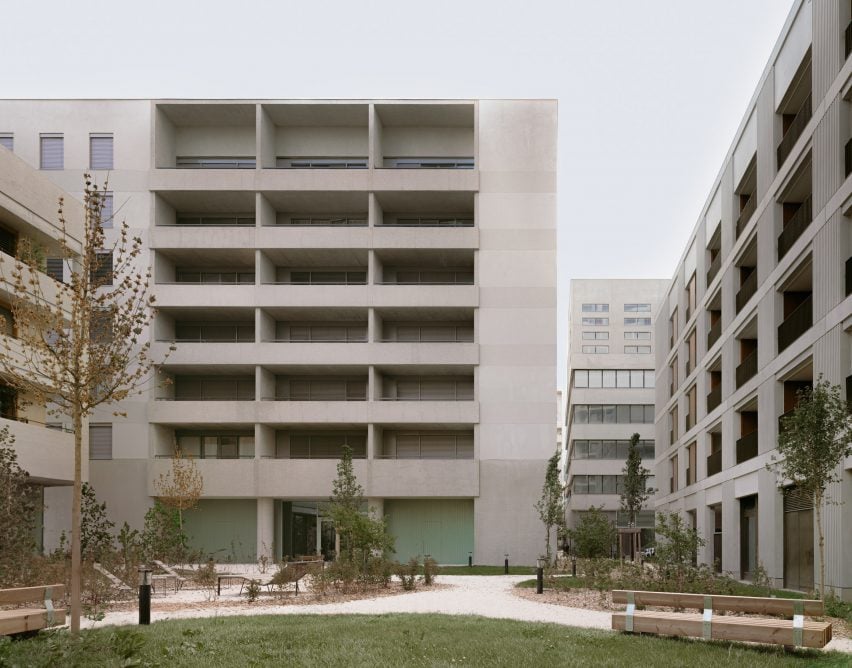
The project is located in the residential district La Confluence, a former industrial area in Lyon that is being redeveloped with a masterplan by Herzog & de Meuron.
For Lyon Confluence, David Chipperfield Architects adapted the site's masterplan to make the landscaping, building massing and facades more suited to its riverfront location. The studio also aimed for the 11 buildings to be visually cohesive while being distinguishable from each other.
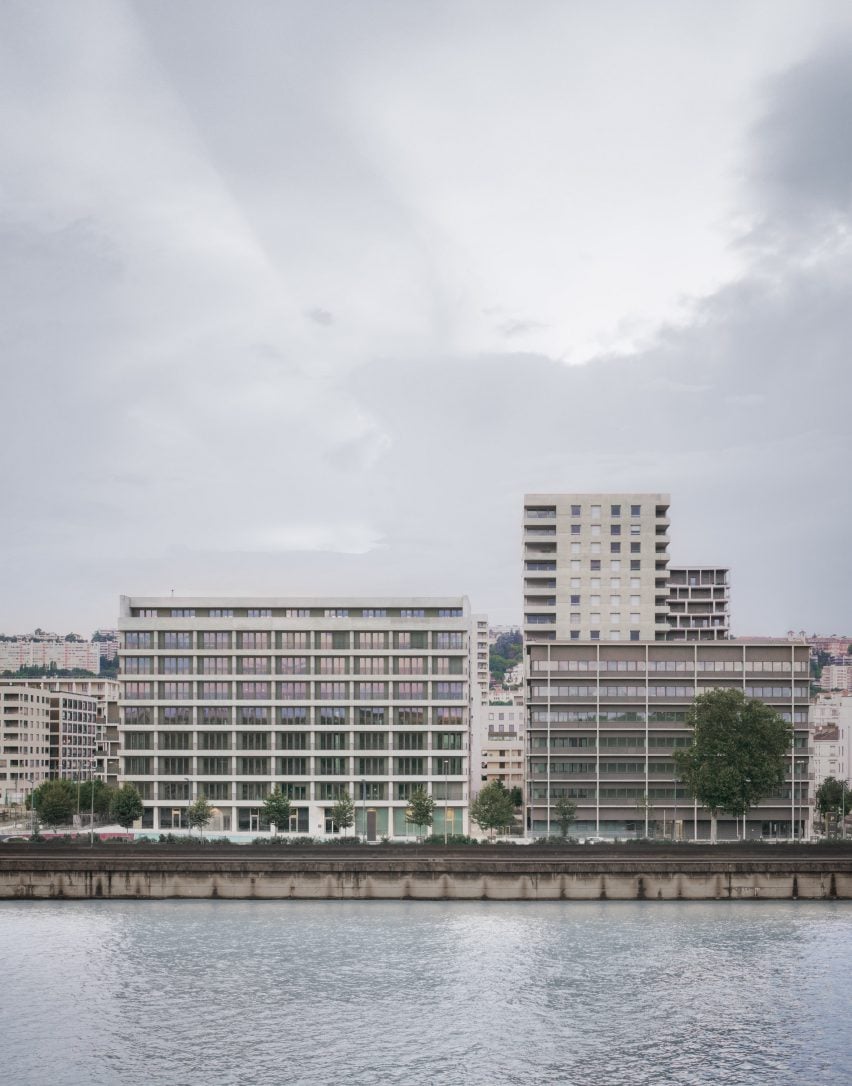
Alongside the three buildings by David Chipperfield Architects, Lyon Confluence contains eight other buildings designed by architecture studios AIA Architectes, Atelier Vera & Associés Architectes and Aires Mateus.
In addition to residential and workspace, the development contains a health centre and commercial venues that open onto outdoor public space.
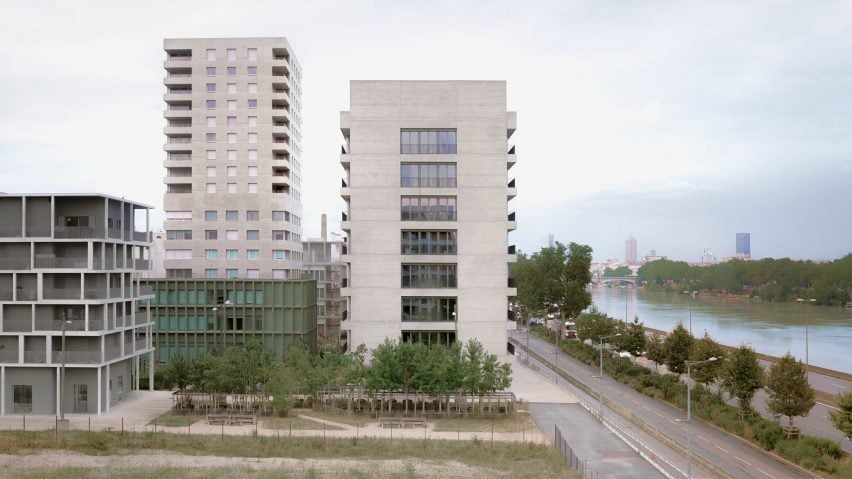
"Containing a range of housing tenures, offices and a health centre, the buildings are architecturally coherent in material quality but individual in character," said David Chipperfield Architects.
"Transparent and permeable ground floors give access to the gardens from the street and, together with the strategic positioning of communal spaces and retail units, help to animate the surrounding public spaces."
Lyon Confluence's social housing block has a cross-laminated timber structure clad in precast concrete, which forms a striped facade of alternating bands of smooth and textured surfaces.
A cafe on the ground floor faces the public square and loggias at the apartment entrances overlook a garden courtyard.
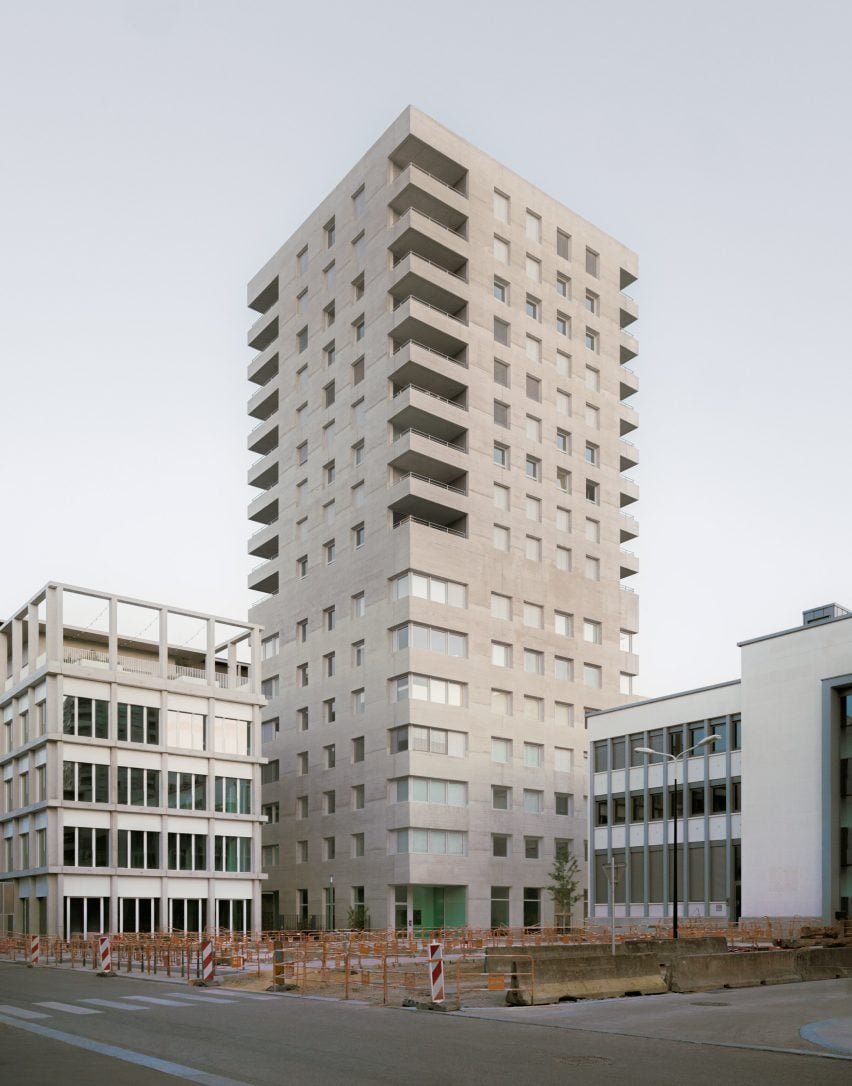
The office building features balconies on its two long facades, one facing the nearby river and one facing the garden, as well as concrete columns that form a rhythmic pattern against timber cladding.
According to the studio, this nine-storey building is designed to be adaptable for future use as a residential building.
"The office building is prominently located on the riverfront and is designed for flexibility and a potential future conversion into apartments, ensuring the long-term sustainability of the building," said David Chipperfield.
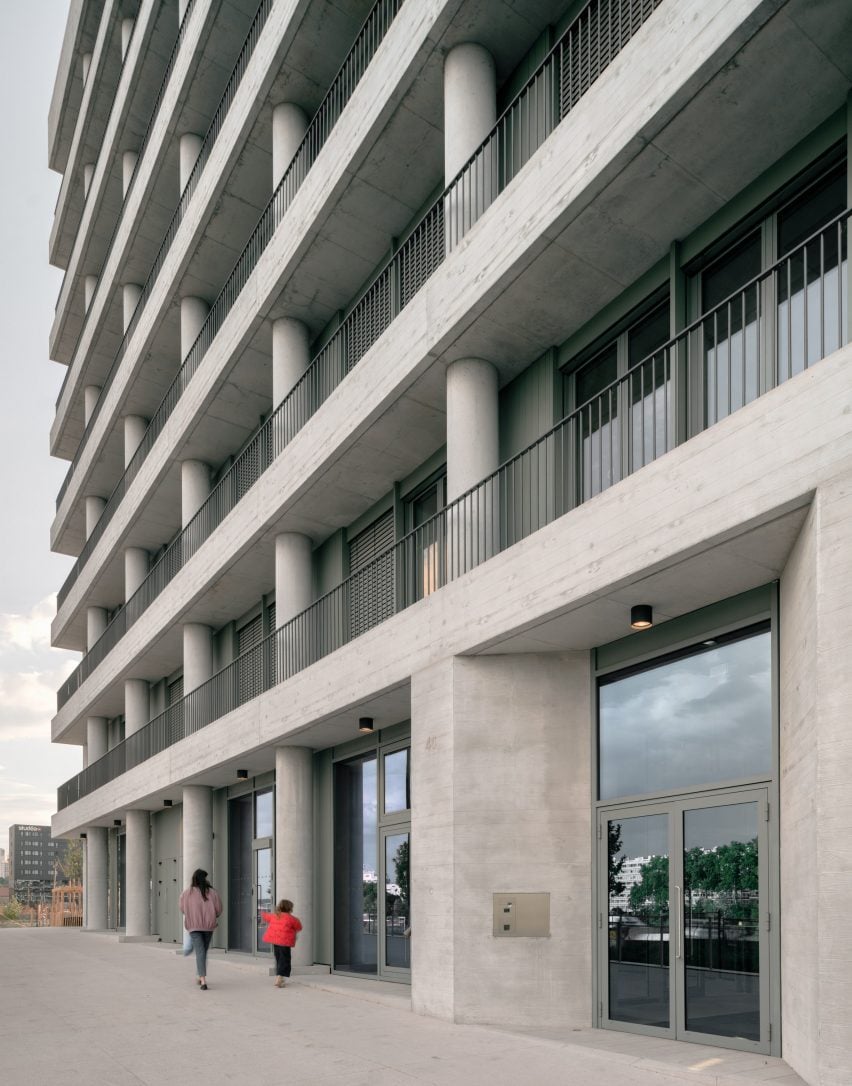
In Lyon Confluence's mixed-used high-rise, offices on the lower levels have corner windows, which are opened up as corner balconies in the apartments above. Its board-marked concrete exterior is designed to complement the building's form.
"The in-situ concrete facade, with its continuous board-marked texture, emphasises the sculptural quality of the building," said David Chipperfield Architects.
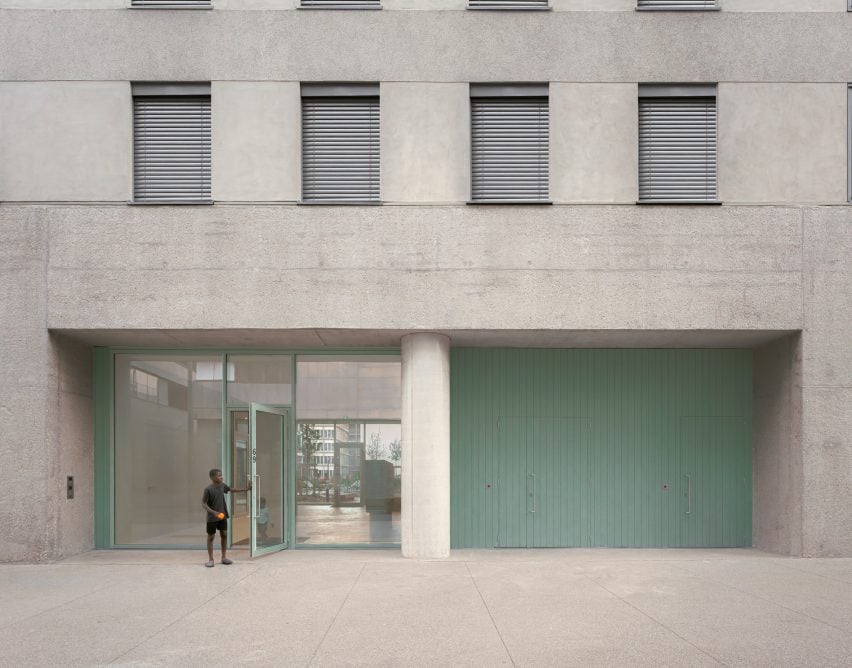
British architect David Chipperfield, who won the Pritzker Architecture Prize 2023, founded his eponymous architecture studio in London in 1985.
Other recent projects by the studio on Dezeen include a brick-clad residential complex in Leuven, Belgium, and a renovated office block in Paris with a vaulted extension.
The photography is by Simon Menges.
Project credits:
Architect: David Chipperfield Architects London
Local architects: AIA Architectes, Atelier Vera & Associés Architectes and Aires Mateus
Landscape architect: Wirtz International
Structural engineer: Cogeci
Services engineer: Quadriplus Groupe
Building physics: Katene
Lighting consultant: Katene
Acoustic consultant: Acouphen
Quantity surveyor: Procobat
Building control: Socotec
Sustainability consultant: Milieu Studio