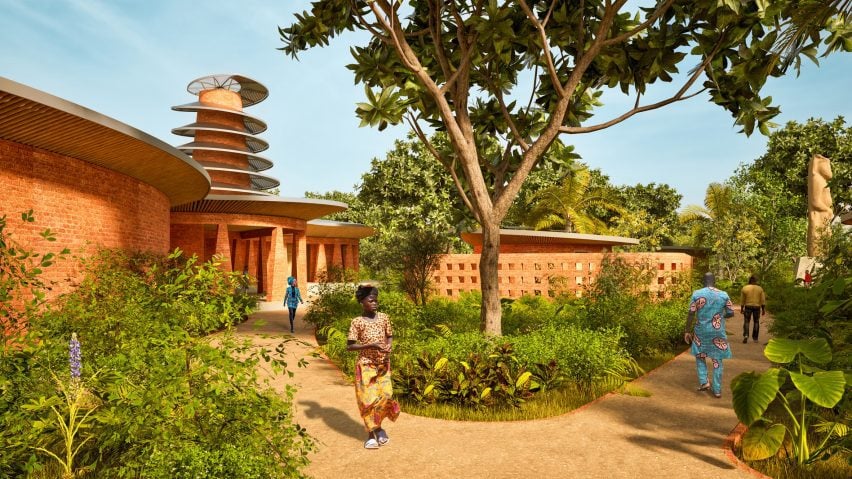
Kéré Architecture unveils design for cultural centre in Togo
Kéré Architecture has revealed its design for the Centre des Cultures et Spiritualités Ewés in Togo, which aims to promote the culture and historical heritage of the Ewé people.
Commissioned by the Kothor Foundation, the 7,000-square-metre centre is set to be built in the town of Notsè and structured around the remains of the Agbogbo wall and the Agbogbodzi Sanctuary.
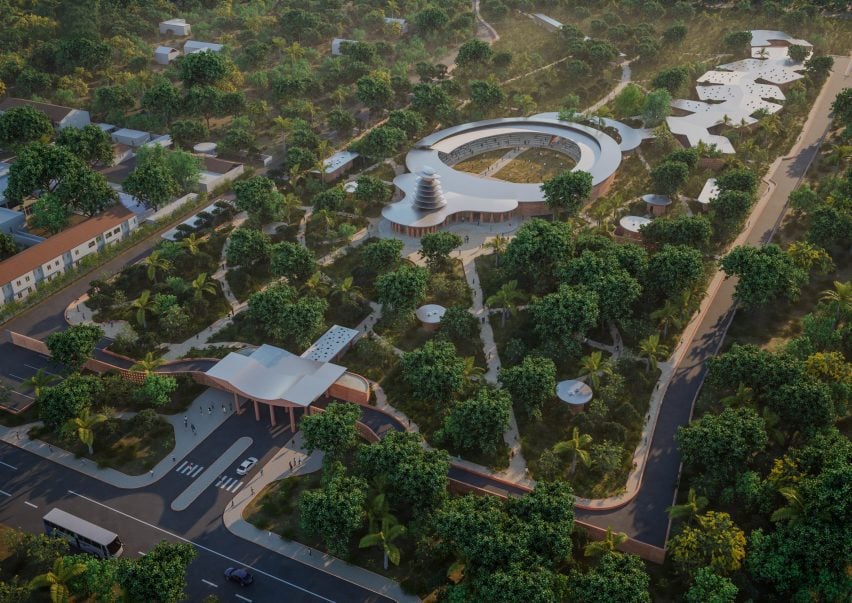
Centre des Cultures et Spiritualités Ewés (CCSE), which is Kéré Architecture's first project in Togo, was designed to offer new perspectives on the history, ancestral rites, and traditions of the Ewé people.
"I am very happy to contribute to this important project, and to be able to support this initiative of giving a space to express and preserve identity," said Kéré Architecture founder Francis Kéré.
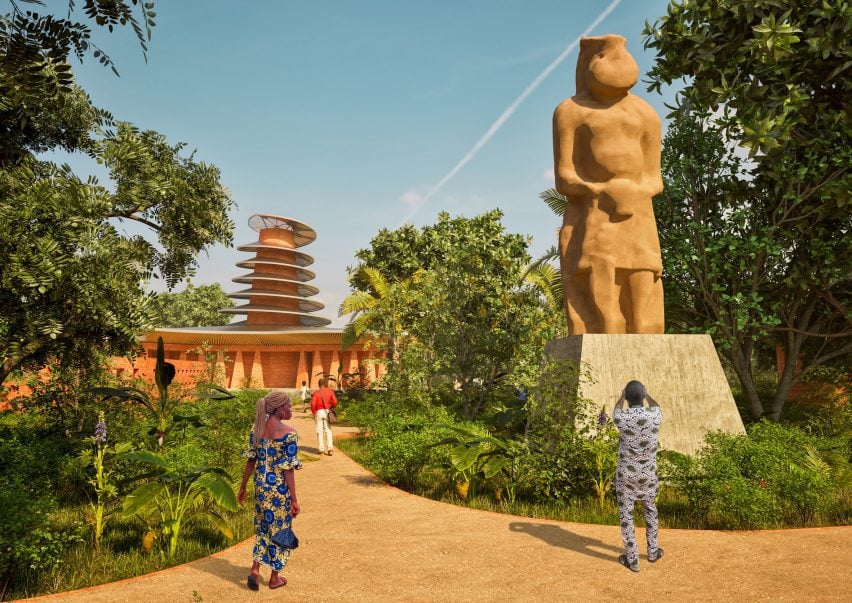
"It is a joy to see how ideas and techniques embedded within my work have now become 'salonfähig' and widely accepted by people building on the continent," Kéré added.
"The centre will demonstrate how architecture can be a catalyst for communities to celebrate their cultures."
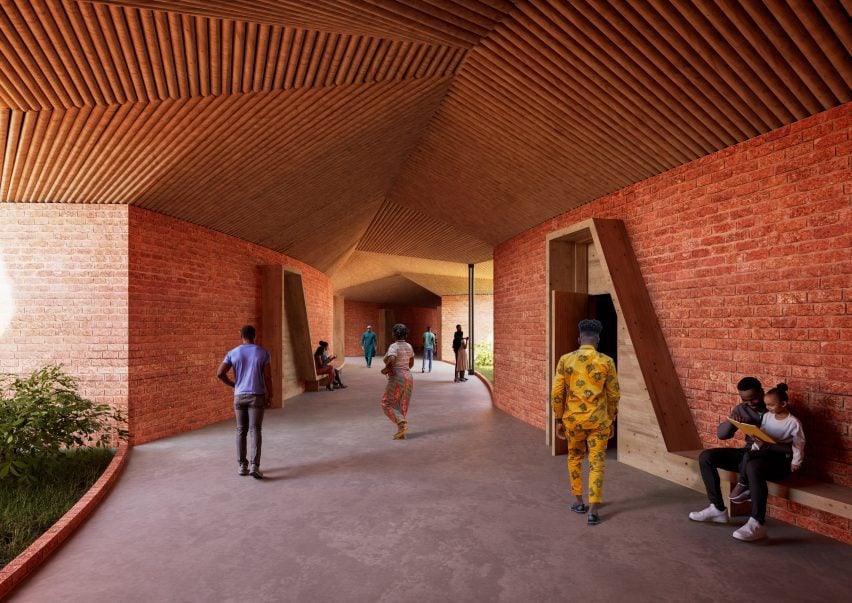
The studio's masterplan for the centre is organised around the ancient Agbogbo wall that encircled the ancient capital of the Ewé kingdom and the Agbogbodzi Sanctuary, which houses the Ewé people's principal divinity.
At the site dedicated to this sacred presence, the studio has added a tower with a spiral form that symbolises an upward connection and "links the divinity to the ancestors and heavens".
The masterplan consists of various elements, including a sanctuary, temples, an open-air amphitheatre, a reception area, exhibition halls, an auditorium, restaurants, and a reconstruction of the ancient royal palace of the Ewé Kingdom.
These elements will be grouped together in low-rise buildings that wind through the landscape on either side of the wall, punctuated by patios with plantings that allow for natural ventilation.
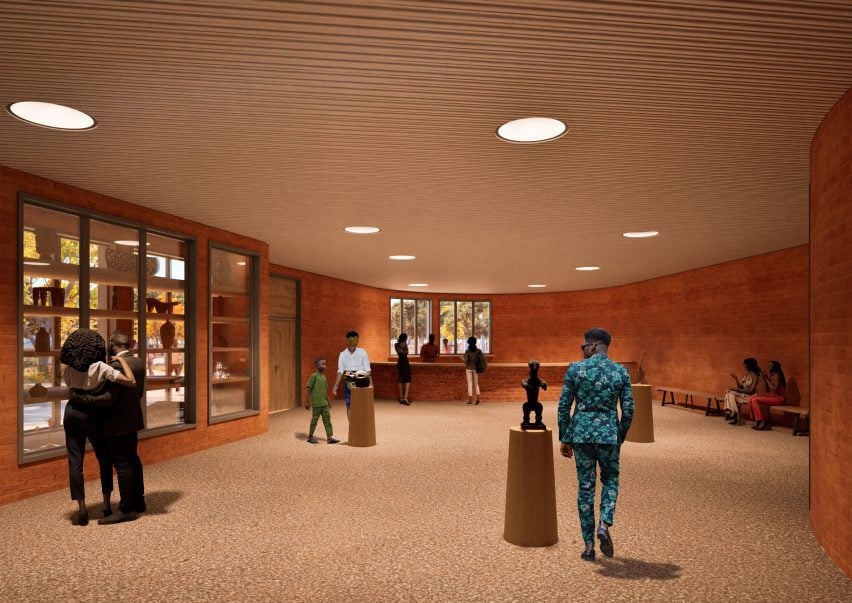
The exhibition halls, which will house the historical artefacts of Ewé culture while also showcasing contemporary works, will have a system of natural light shafts set into the ceiling to create a filtered and ambient lighting effect.
Kéré Architecture took inspiration from the Ewé stool, a royal chair that symbolises power, for the design of the main entrance.
The building will be primarily constructed using red laterite brick, which is "abundant locally, durable, and well-suited to Togo's climate", according to the studio.
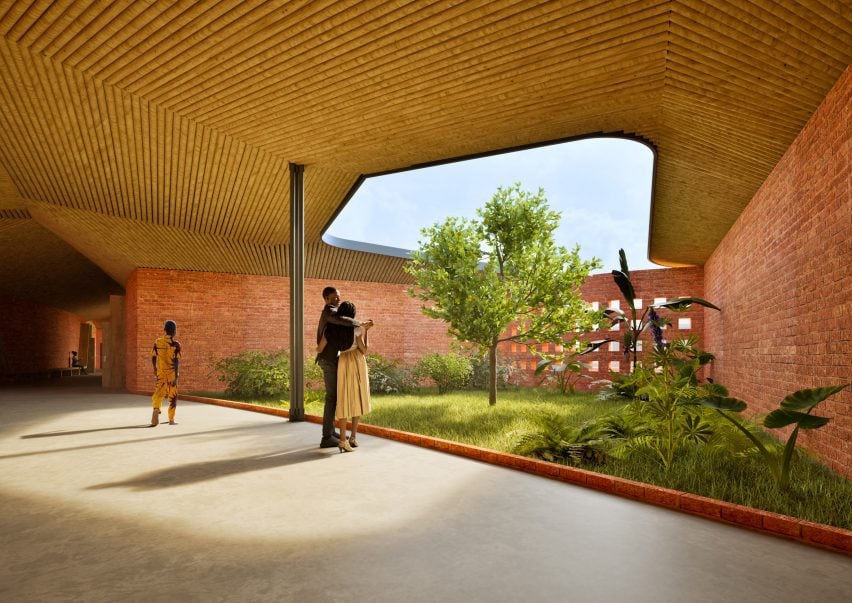
"If we value our traditions and reconnect to our roots for a better tomorrow for our communities, Africa will gain much and the world will be better off," said Kokou Djifanou Kothor, the founder of Kothor Foundation.
"We believe that to honour our traditions is to place the light of the past into the hands of the present in order to illuminate the future."
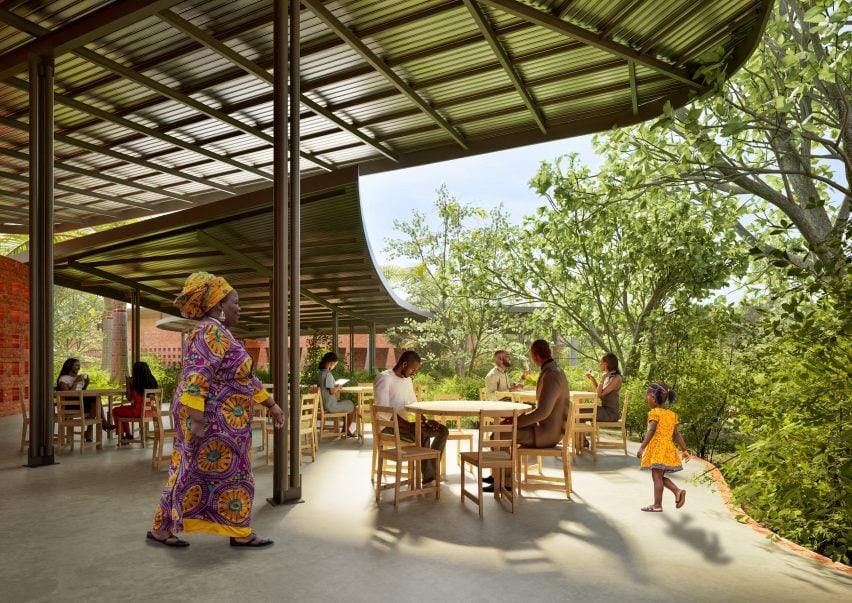
The construction of Centre des Cultures et Spiritualités Ewés started in October and the project is set to complete in February 2026.
Kéré Architecture has other projects in West Africa that are currently underway, including the Benin National Assembly which was designed to mimic tree canopies and the perforated-brick Goethe Institute in Dakar.
The imagery is courtesy of Centre des Cultures et Spiritualités Ewés.
Project credits:
Architect: Diébédo Francis Kéré, Kéré Architecture
Design team: Jaime Herraiz Martínez, Andrea Maretto, Léa Sodangbe
Engineering team: Nataniel Sawadogo, Jean Sawadogo, Moïse Kéré Architecture SARL (Ouagadougou, Burkina Faso)
Contributors: Jeanne Autran-Edorh, Philippe Chazée, Yonas Tukuabo, Leonne Voegelin, Sika Azamati
Project management: Jaime Herraiz, Nataniel Sawadogo, Alimadjai Boukari
Collaborators: APAVE BCT (Burkina Faso), Ingenovatech (Burkina Faso)