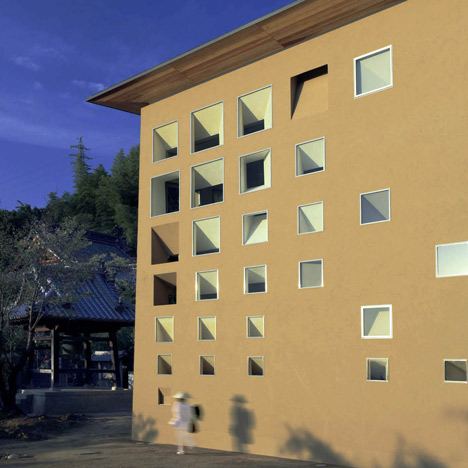
Enbutsu-do at Eifuku-ji Temple by Zai Shirakawa Architects & Associates
There are 88 ancient Buddhist temples along the 670-mile Shikoku Pilgrimage in Japan - but only one lucky priest has a new house by Tokyo studio Zai Shirakawa Architects & Associates.
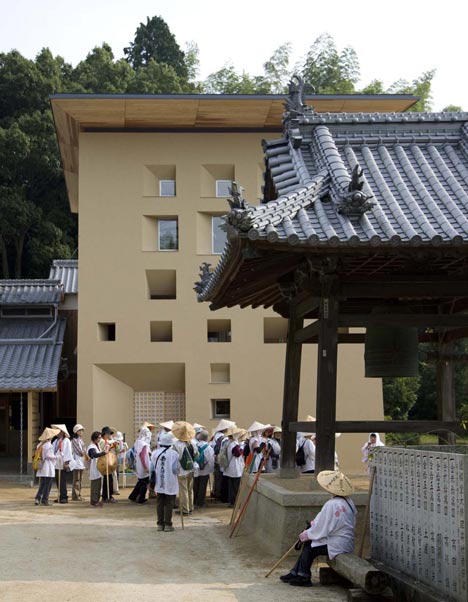
Seventy-seven windows cut obliquely into the thick walls of the three-storey building are oriented to maximise light at different times of the year and frame views of nearby mountains.
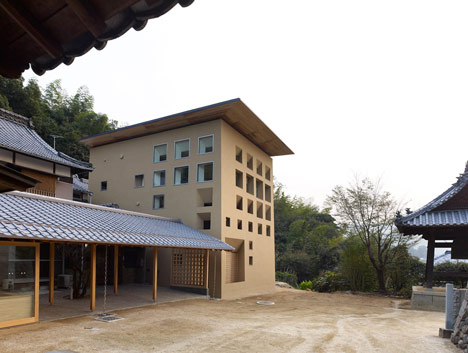
Above photo is by Daichi Ano
The Eifuku-ji Temple is the 57th temple along the 670-mile trail and the new house is positioned behind it, alongside the original house.
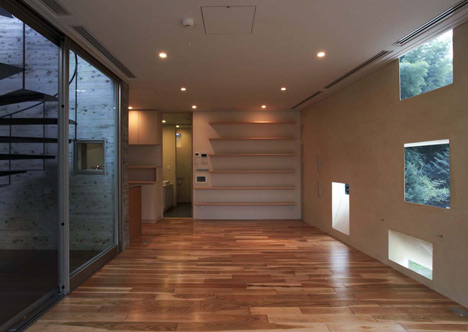
Administration for the temple takes place in an office that occupies most of the ground floor, while bedrooms are located on the first floor and living rooms are on the storey above.
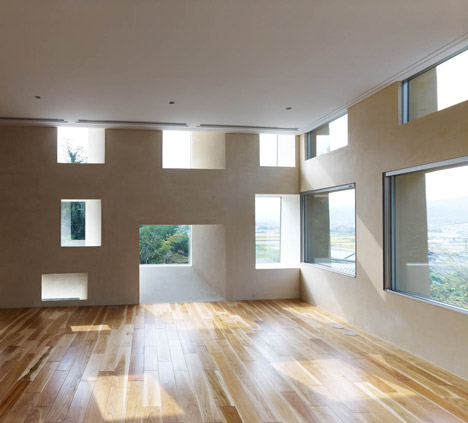
Above photo is by Daichi Ano
Another Japanese studio completed a residence for a Buddhist priest with a curved concrete roof back in 2010. See it here.
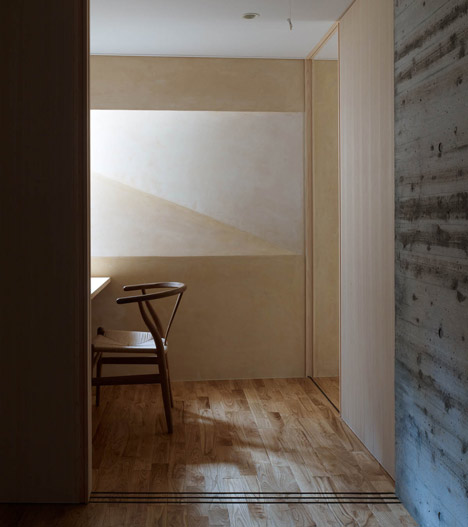
Above photo is by Daichi Ano
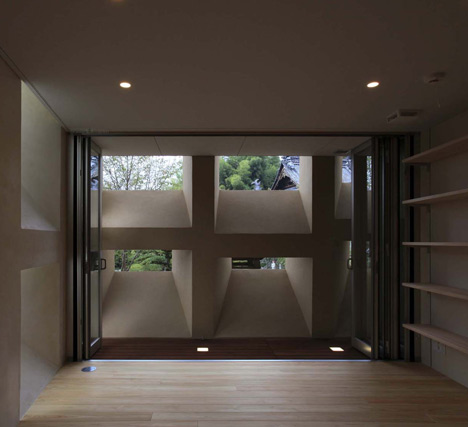
Other stories we've featured about temples include a Shiv temple in India and a temple for atheists in London.
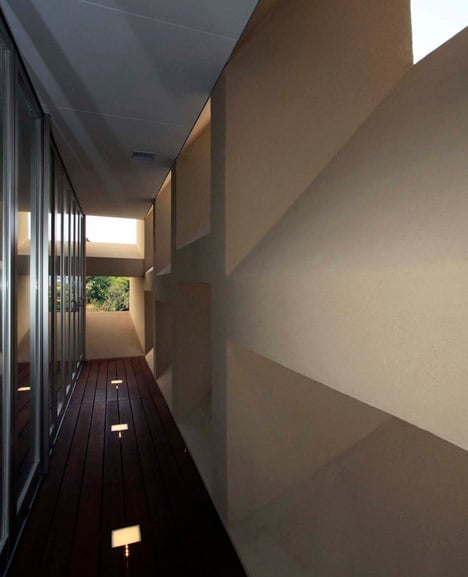
Photography is by Toru Kitamura, apart from where otherwise stated.
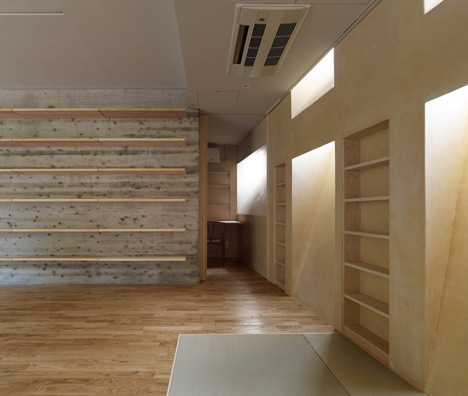
Above photo is by Daichi Ano
Here's a little more information from the architects:
Enbutsu-do at Eifuku-ji Temple
This project is composed of four wings including Enbutsu-do Hall at Eifuku-ji Temple in Ehime Prefecture, Shikoku, Japan.
Enbutsu-do Hall, house for chief priest, should be such a place as a cave which keeps his private life quiet from many visitors to the Temple.
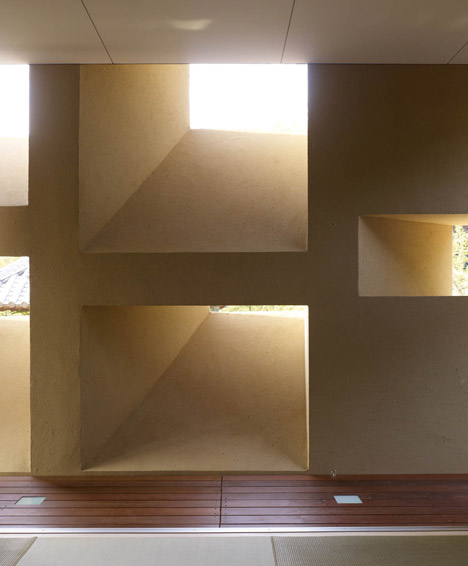
Above photo is by Daichi Ano
Each of 77 windows cut oblique through the 700mm (max.) thick exterior walls has its own function, and plays its role freely in the thickness of the wall.
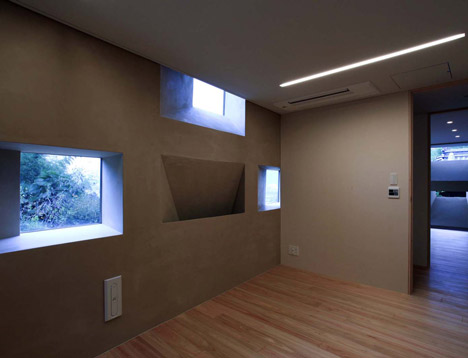
The one that puts light from the sky in looks upward, and the other that interrupts summer light and accepts winter light looks northwards.
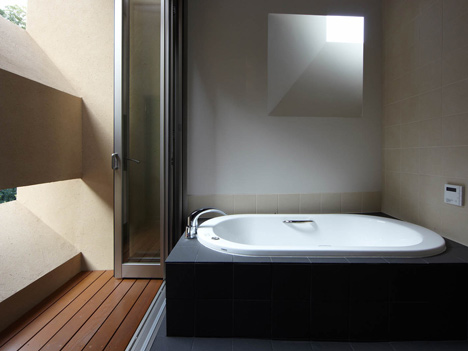
Above photo is by Daichi Ano
Taking the surrounding elements of various scales such as visitor’s circulation, placement of the main hall, appearance of the mountain behind, and movement of the daylight into consideration, the windows with different inclinations are pierced on the exterior walls.
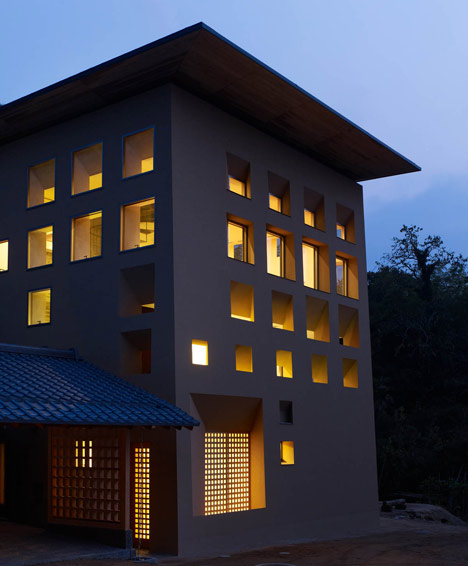
Above photo is by Daichi Ano
The building was completed in autumn, 2011.
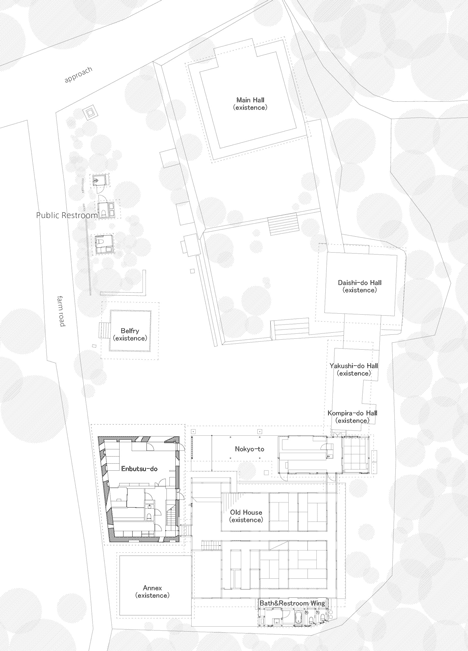
Click above for larger image
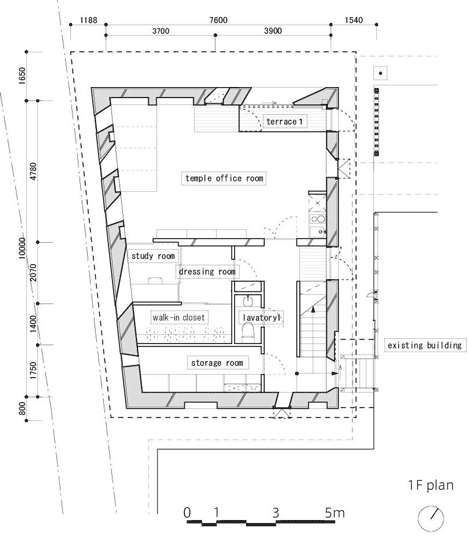
Click above for larger image
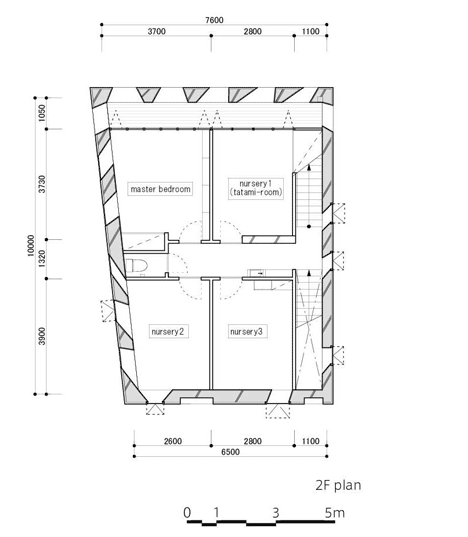
Click above for larger image
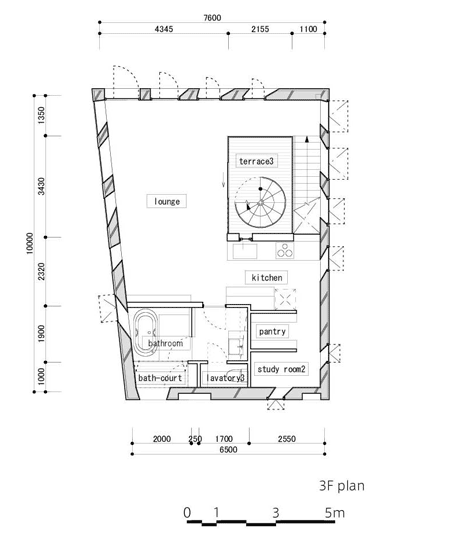
Click above for larger image

Click above for larger image
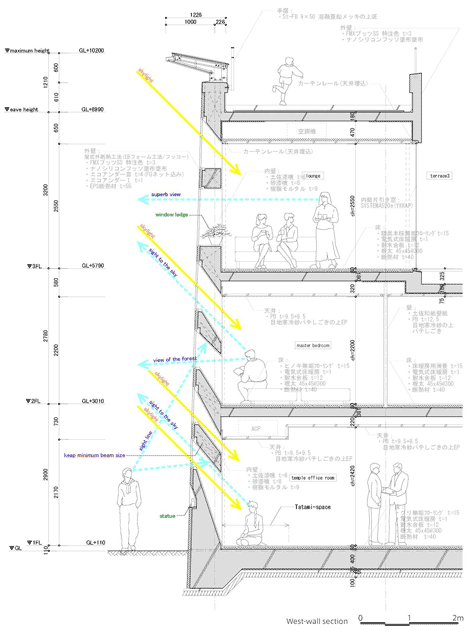
Click above for larger image