Teruel-zilla! by Mi5 Arquitectos, and PKMN Architectures
Madrid studios Mi5 Arquitectos and PKMN Architectures have built a half-submerged culture and leisure centre in the middle of a public square in Teruel, Spain (+ slideshow).
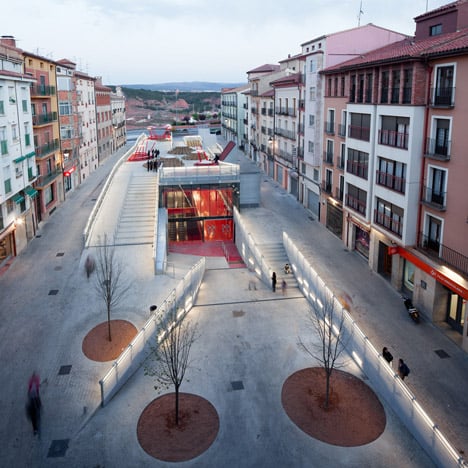
The building replaces a redundant market hall in the centre of the Domingo Gascon Square in the World Heritage town, but unlike its predecessor the centre has a landscaped roof that steps down to ground level so that anyone passing by can simply walk over it.
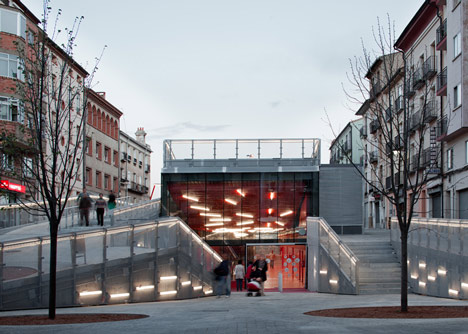
The centre of the square ramps down into the first underground floor, while escalators lead down to two more subterranean storeys.
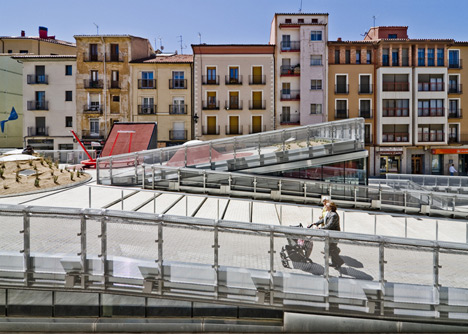
Above: photograph is by Javier de Paz
Across these three floors are a series of multipurpose spaces, including an auditorium that can also be used as a cinema or lecture hall, a large exhibition space that can also host events, a sports hall, a tourist information centre and a restaurant and bar.
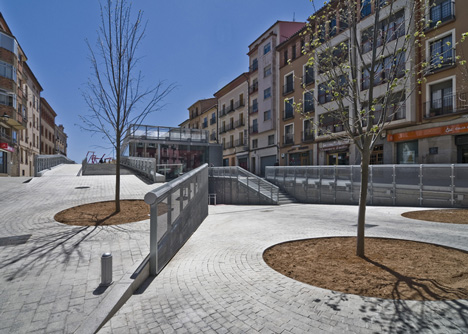
Above: photograph is by Javier de Paz
The steel and concrete structure of the building is exposed in each space and almost all the surfaces are finished in bright red.
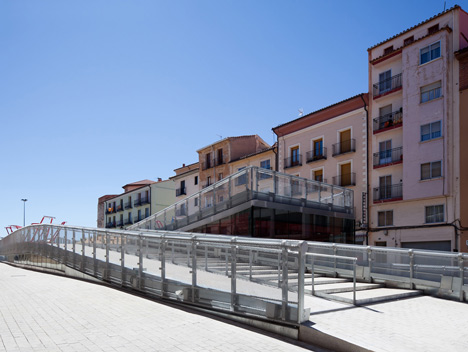
Earlier this year we rounded up all our stories about underground architecture. See all the projects here.
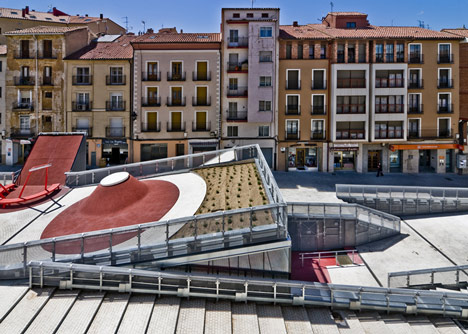
Above: photograph is by Javier de Paz
We've also recently featured a town hall from another World Heritage town in Spain.
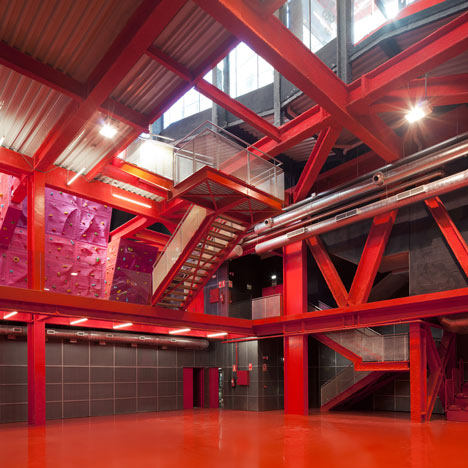
See all our stories about projects in Spain »
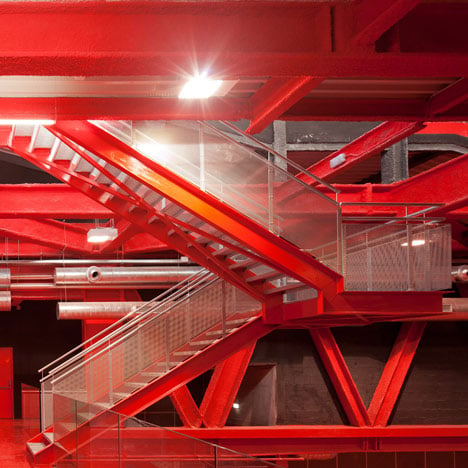
Photography is by Miguel de Guzmán, apart from where otherwise stated.
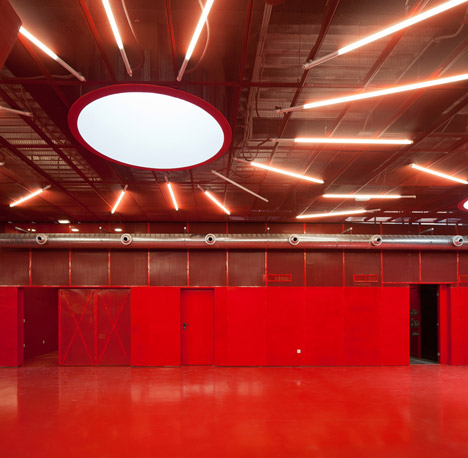
Here's some more explanation from PKMN Architectures:
TERUEL-ZILLA!
Underground Leisure Lair and Public Space
Mi5 Arquitectos + PKMN Architectures
In 1987 the remains of “Aragosaurus ischiaticus” were dug up and catalogued by a group of researchers consisting of Sanz, Buscalioni, Casanovas and Santafé at the town of Galve, in the province of Teruel. It was the first dinosaur to be found at the Iberian Peninsula.
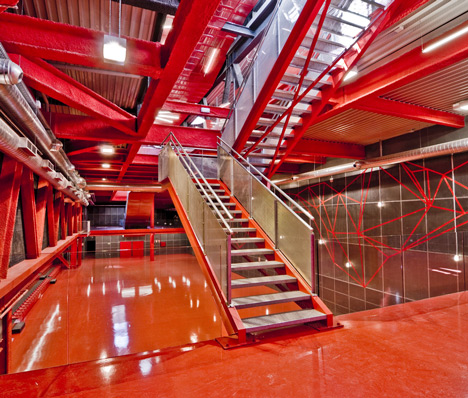
Above: photograph is by Javier de Paz
Teruel’s underground, turned into a tourist appeal by thematic parks such as Dinópolis, is full of discoveries that remind us the lost existence of a powerful life in the origins of the province. It’s not surprising then that we have to return to its deepness to try to reactivate it.
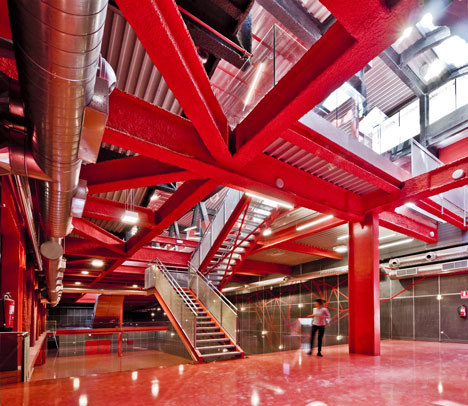
Above: photograph is by Javier de Paz
Facing the existence of an obsolete and underused market building occupying most of the meagre public space of the nearly nonexistent Domingo Gascon Square (even if provided with a commemorative statue), the decision taken is that of demolishing this old structure (a very inflexible and exclusive typology) and introducing a huge volume of youth leisure activities on the underground, to revitalize and to foster Teruel’s activity, while the old public square existing before the market building was constructed is regained.
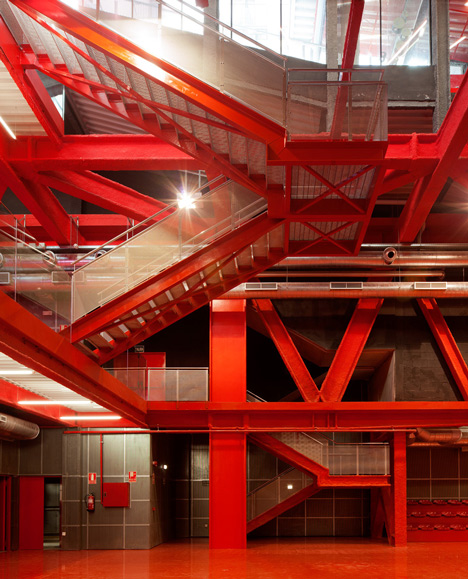
The public space and leisure centre project takes the expression of a buried Godzilla (fictitious Japanese monster appearing as a mutant dinosaur): a telluric element of contemporary and pop expression.
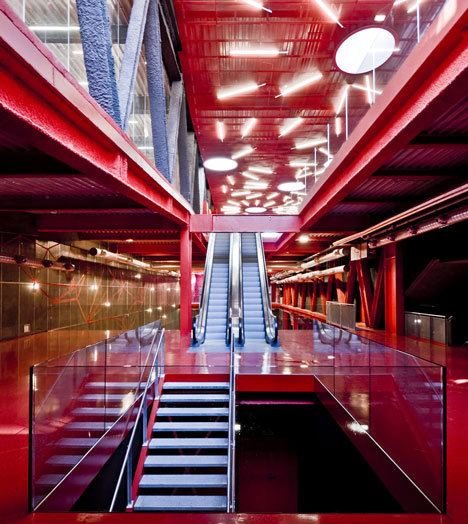
Above: photograph is by Javier de Paz
This big buried volume pushes away the earth’s surface cracking it to produce a new urban topography. Embedding and camouflage strategies (already in use by the monster when trying to hide its bigness concerning the reality surrounding it) allow the creation of a large public facility (interior and exterior) without disrupting existing urban fabric on the old city center.
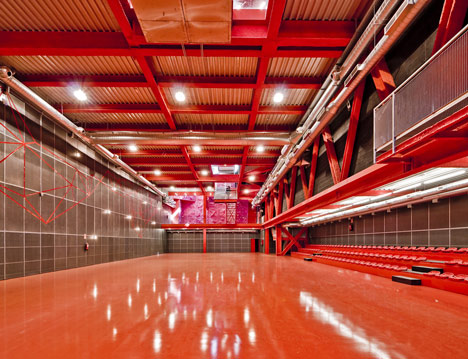
Above: photograph is by Javier de Paz
Visitors will, by means of this operation, take up this surface turned into a public square, and they will go moving down in between the stratums, being entertained by meeting activities, fun and sports.
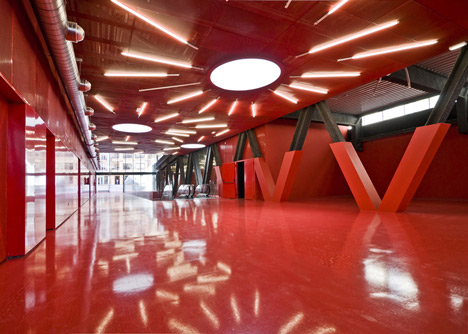
Above: photograph is by Javier de Paz
These new activities and their contemporary expression, prove new ways of dialogue with historical city areas, especially in a city as Teruel where history has taken up such an important place.
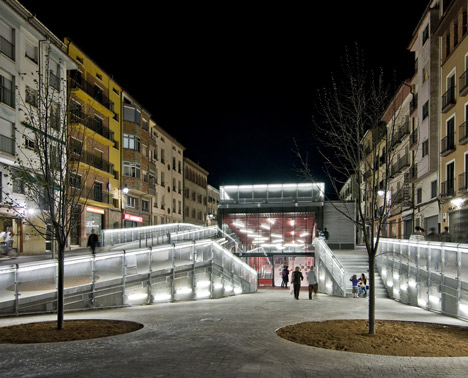
Above: photograph is by Javier de Paz
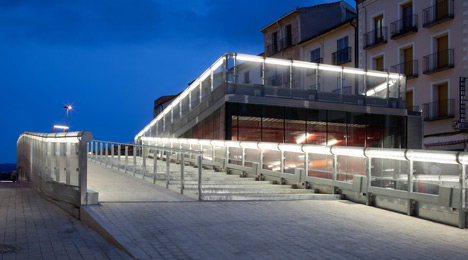
It is the discovery of these new possibilities of expression and in a daring appropriation of them, where potential opportunities for the surviving of these patrimony are lying.
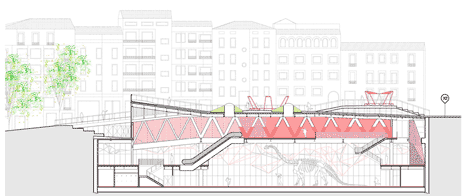
Click above for larger image
This experimental typology is an investigation that pushes the boundaries of structural means and technical regulations to explore architectural prototypes that may be able to generate some new ways in achieving densification, setting an scenario of public enhancement and optimism in order to accomplish citizenship empowering, historical urban fabric revitalization and intensification of city life.
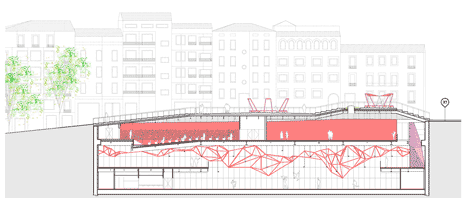
Click above for larger image
Authorship: Mi5 arquitectos + PKMN [pac-man] architectures
Client: Urban Teruel. Teruel City Council.
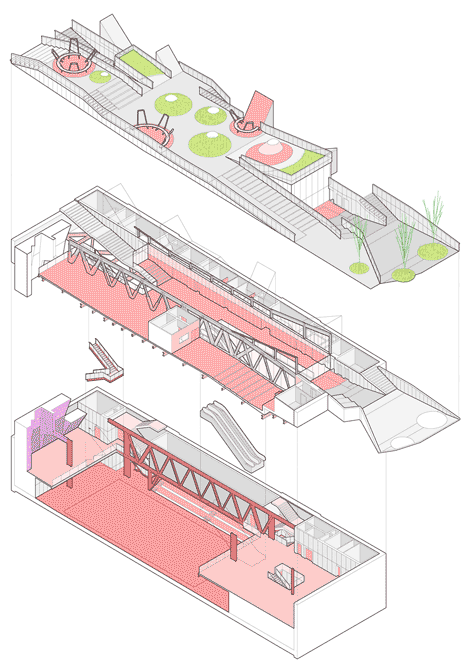
Click above for larger image
Collaborators:
Architectural Technologists: María del Carmen Nombela and Ana Macipe.
Structure Engineering: Mecanismo Diseño y Cálculo de Estructuras S.L.
Systems Engineering: Solventa Ingenieros Consultores S.L.
Geotechnics: Geodeser S.A.
Topography: Julia del Toro

Contractors: Fomento de Construcciones y Contratas (F.C.C.)
Location: Plaza Domingo Gascón. Teruel
Building completion period: 2008-2011
Budget: 7.574.459 euros
Area: 3.600 m2 urbanization + 3005 m2 built area
Main materials: composite steel and concrete structure
Project completion period: September 2007 – Mars 2008
Building completion period: November 2008 – December 2011