Casa Grecia by Isay Weinfeld
Slideshow: a mysterious orange door on a suburban São Paulo street leads to a dream house and gardens designed by architect Isay Weinfeld.
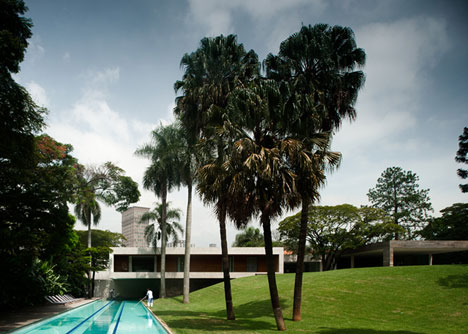
The house includes a cinema, wide outdoor patios for entertaining and a swimming pool running the length of the garden.
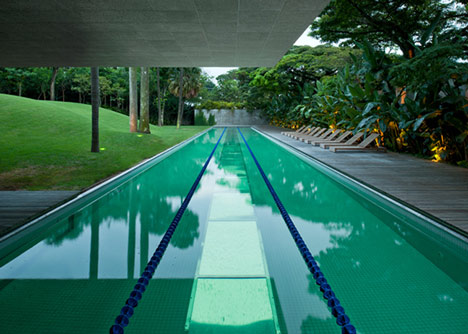
The four boxy shapes that make up the house are each finished in a different material – pebble-blasted concrete for the living quarters, exposed concrete for the office, wood for the entertaining area and sand-blasted concrete for the dining area.
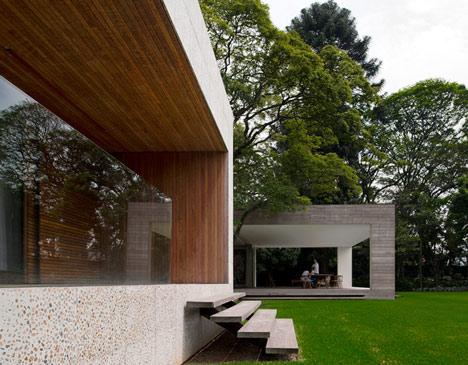
An indoor garden leads to the main floor, where the living rooms, kitchen, bedrooms and entertaining areas are situated.
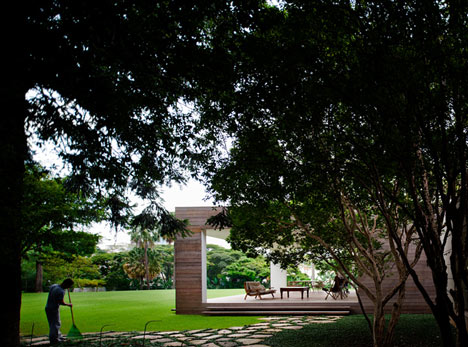
The entertaining areas include five patios, a cinema room and a long swimming pool.
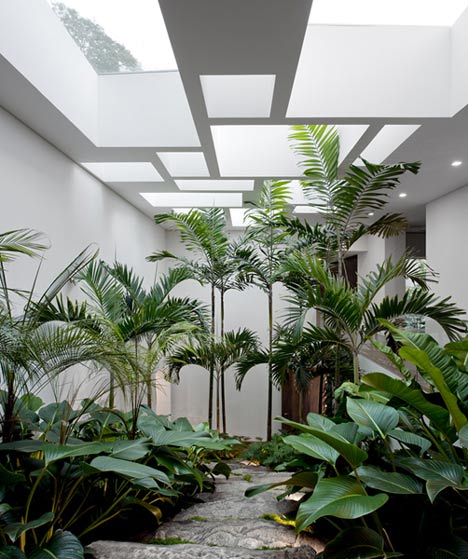
On the lower floor is the gym and children's playroom, and in the basement is the sauna.
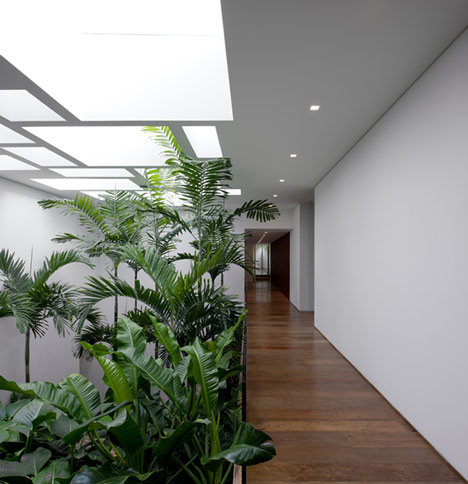
A large garage also provides room for the homeowner's collection of classic cars.
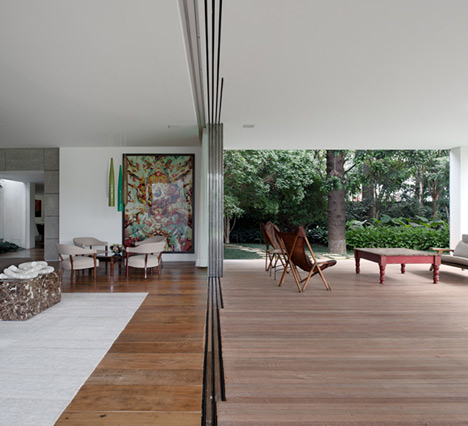
The house and patios are positioned to make the most of the natural light while keeping the temperature cool.
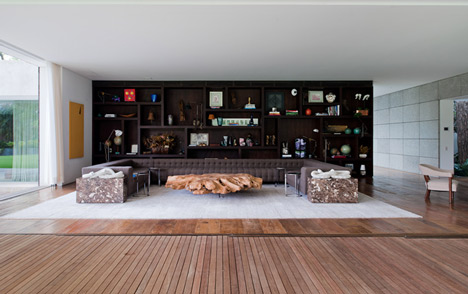
Existing trees on the site were incorporated into the patio design, and a plant-filled atrium with multiple skylights sits between corridors in the centre of the house.
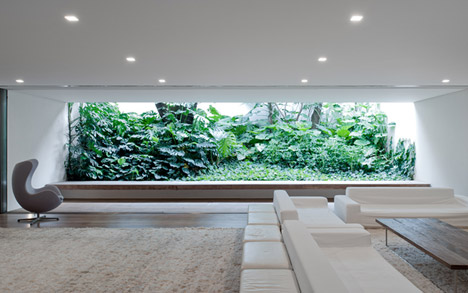
We recently featured another house in São Paulo by Isay Weinfeld. See more work from the architect here.
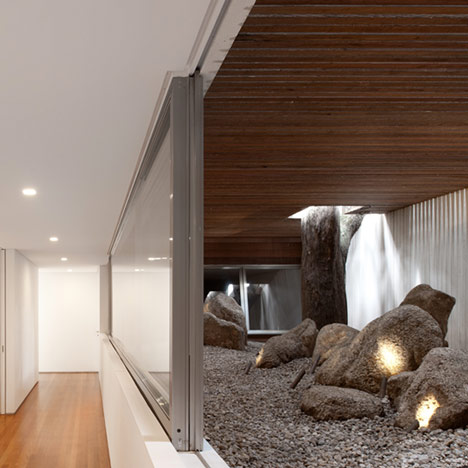
See more stories from Brazil here »
Photography is by Fernando Guerra.
Here's more information from the architects:
Grecia House
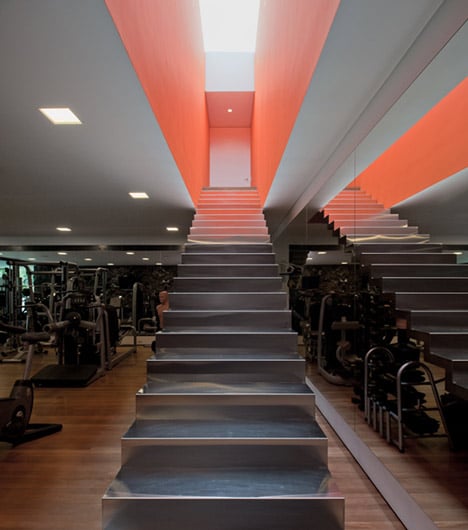
Grecia House is located on a corner plot featuring 4.830 sq m in a residential area in São Paulo, Brazil.
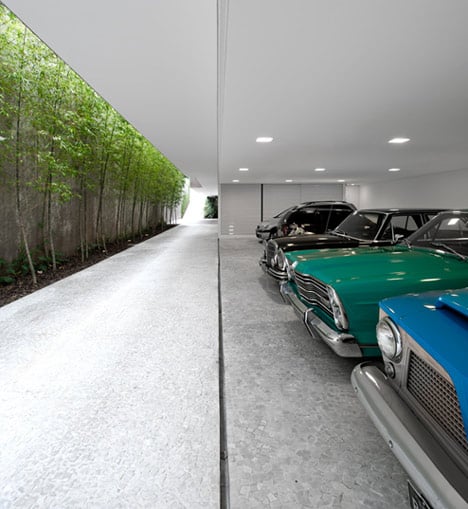
The client wanted a house where he could enjoy the company of his kids and many friends intensely.

For that purpose, he asked for ample and various entertaining areas, such as a cinema room, a recreation room for the children and a sauna.
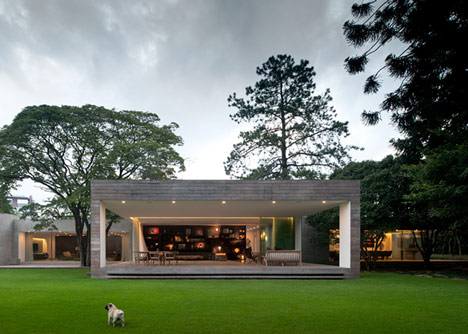
And being a sports enthusiast, he wanted the house to feature a large gym room and a long swimming lane as well.
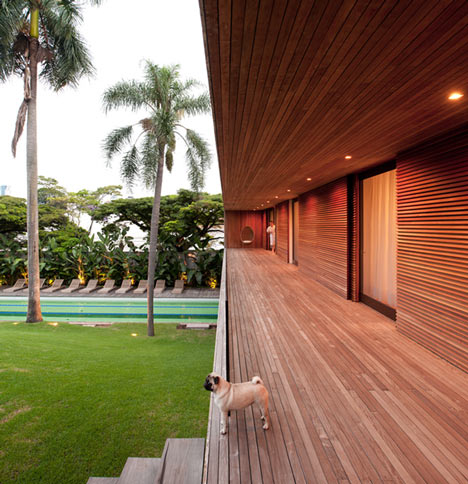
From the main entrance, one approaches the house – set at the back of the land - by foot, up and through a wooded area, and across a wide garden.
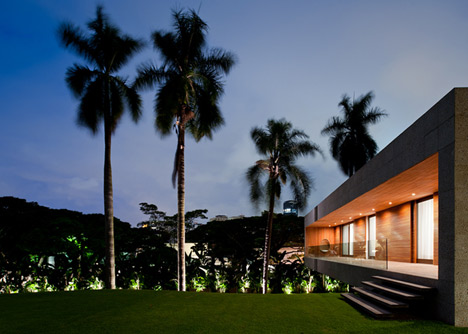
The house comes then fully to sight: 4 joined but distinct blocks, respectively covered with pebble-blasted concrete plaques (living quarters), exposed concrete (office), wood planks (entertaining area) and sand-blasted concrete plaques (dining and service areas).
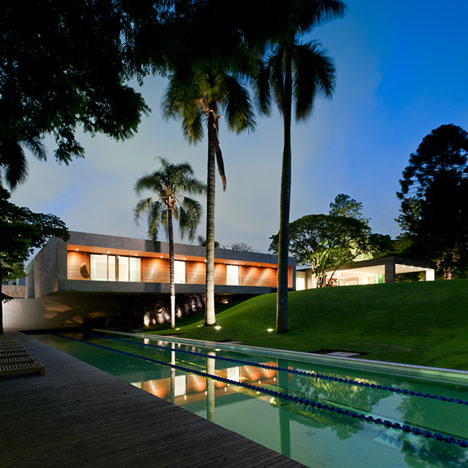
A driveway set at the back of the house can be used by those arriving by car.
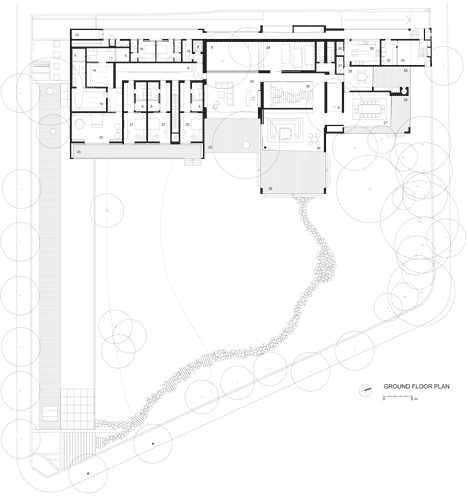
Click above for larger image
Past a garage where the owner keeps his antique cars collection and up through a lush indoor garden, one comes to the main floor, where all living and entertaining areas are to find – except for the gym and recreation rooms, located on the lower floor, and the sauna, on the basement.
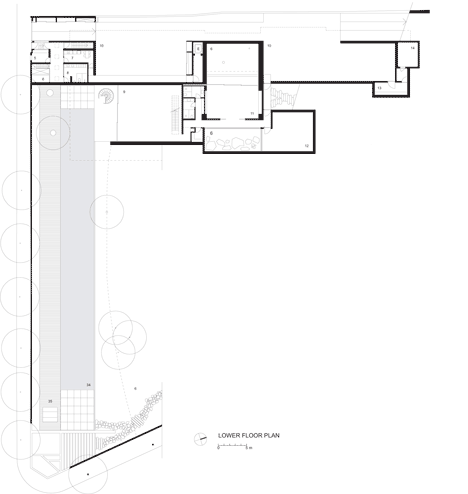
Click above for larger image
The location of the house was also defined by (huge) existing trees. An important part of the concept, the decision to build small patios and gardens around them allows for broad natural light and ventilation inside the house, helping to keep temperature cool and pleasant green views whichever way one looks at.
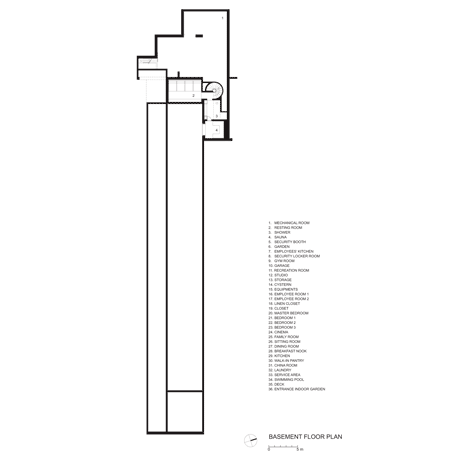
Click above for larger image
Project information
Architecture
Author: Isay Weinfeld
Collaborator: Domingos Pascalis
Project manager: Monica Cappa Santoni
Team: Gustavo Benthien, Leandro Garcia
General contractor:
Mfc Construtora
Structural engineer:
Eduardo Duprat
Foundation engineer:
Apoio Consultores

Click above for larger image
Mechanical, electrical, plumbing engineering and air conditioning:
Tesis Tecnologia e Consultoria de Sistemas em Engenharia Ltda
Pre cast concrete panels:
Concresteel pré-fabricados de concreto
Pedras belas artes – montagem
Stamp painéis arquitetônicos
Gmm tecnologia em fixação de rochas

Click above for larger image
Landscaping design: Isabel Duprat
Manufacturers:
Pre cast concrete panels: Concresteel
Stamp painéis arquitetônicos

Click above for larger image
Flooring with old wood: Brasil Jacaranda
Glass mosaics: Vidrotil
Glass work: Queiros Vidros
Ceramic tiles: NGK
Lighting: Companhia de Iluminação
Metal workers: Serralheria Clone, Metalúrgica swat
Sanitary ware: Deca
Stone flooring and wall covering: Lesec Marmoraria
Woodframes and exterior wooden panels: Legno marcenaria, Pillon marcenaria
Woodworks: Legno marcenaria

Click above for larger image
Materials
Exterior finishings:
Walls: wood/ pre-cast concrete panels/ concrete
Flooring: wood deck
Swimming pool: ceramic tiles
Windows: tempered glass 12 mm/ wood frames
Parapets: laminated glass 20 mm
Interior finishings
Walls: plaster painted white/ pre-cast concrete panels/ wood panels/ fabric panels
Flooring: antique wood
Ceiling: gypsum board
Doors: painted wood

Click above for larger image
Program
Upper floor
Living room, dining room, TV room, office, toilet, bedrooms, bathrooms, linen closet, family room, courtyard, employees rooms (living room, bedrooms and bathrooms), swimming pool, kitchen, laundry, storage
Ground floor
Kids room, fitness, dressing rooms, music studio, parking garage
Basement
Sauna, bathrooms, mechanical room