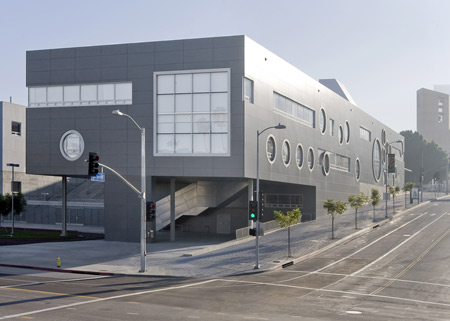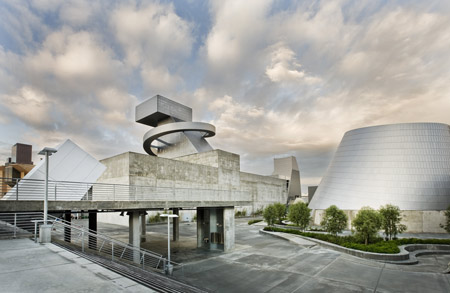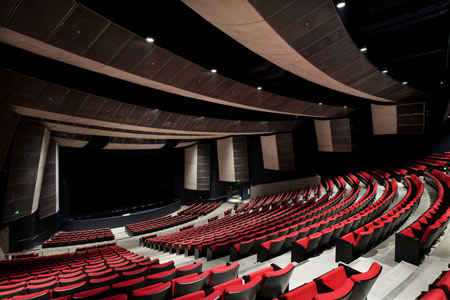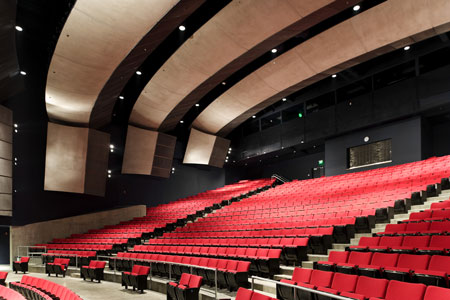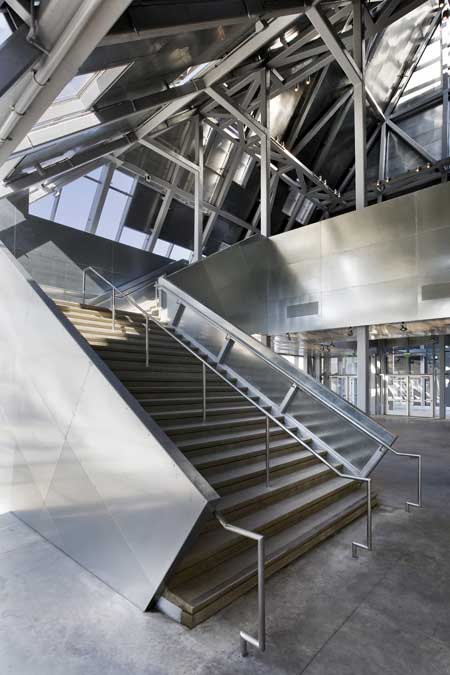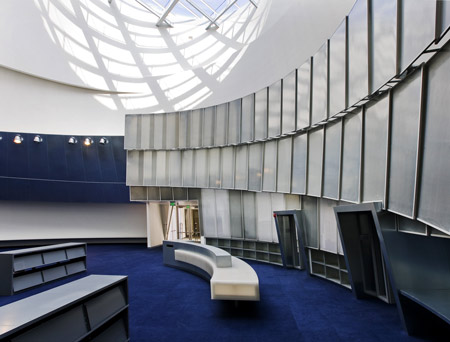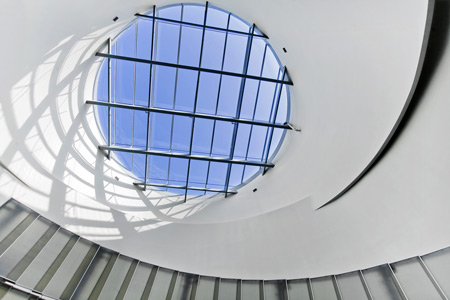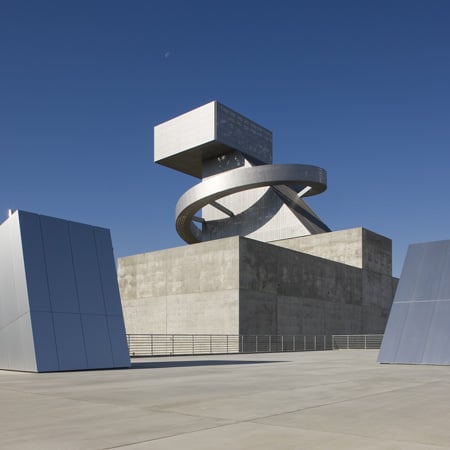
High School #9 by Coop Himmelb(l)au
Architects Coop Himmelb(l)au have completed a visual and performing arts high school in Los Angeles, USA.
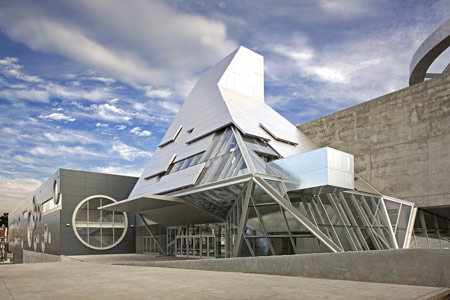
The campus is comprised of seven buildings: four classroom buildings, a library, a cafeteria and a professional performing arts theatre.
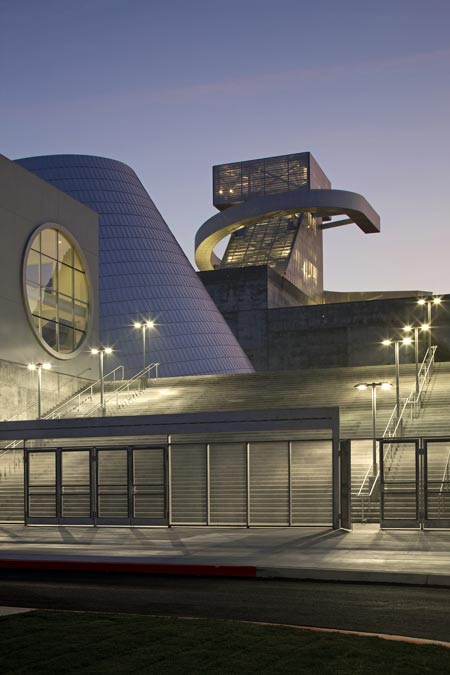
The comprehensive high school will accommodate about 1,800 students, organised into four academies.
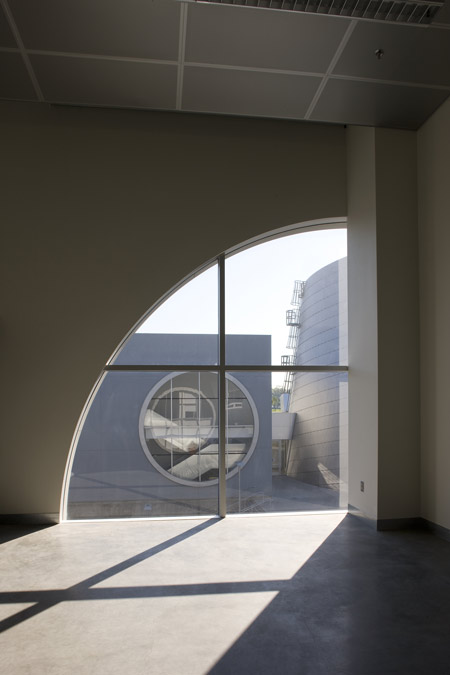
Here's some more information from Coop Himmelb(l)au:
--
Completion of COOP HIMMELB(L)AU's High School #9, Los Angeles, USA
The Central Los Angeles Area High School #9 for the visual and performing arts by COOP HIMMELB(L)AU has just been completed. The school will open for the new school year in September 2009.
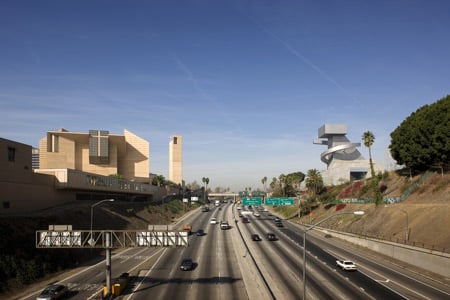
The Central Los Angeles Area High School #9 for the Visual and Performing Arts of the Los Angeles Unified School District (LAUSD) is part of phase II of LAUSD's rigorous state bond funded plan to have 155 new schools built in its district by 2012.
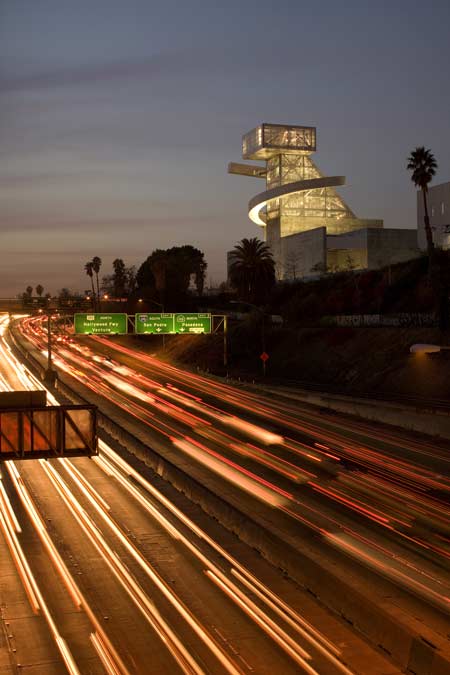
Located on a 9.8 acre site on Grand Avenue in downtown Los Angeles, the school will be a comprehensive High School and in addition will offer courses in the Visual Arts, Performing Arts, Music and Dance.
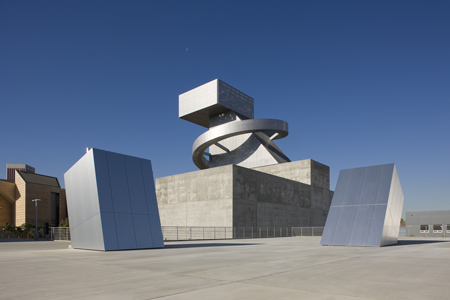
Above images by Tom Bonner.
Below images by Lane Barden.
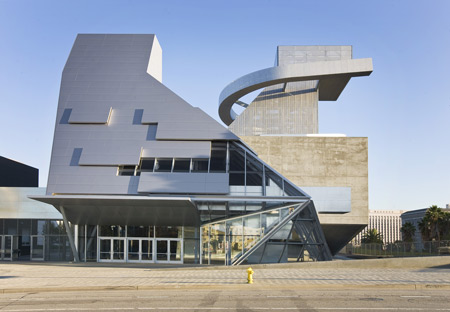
Due to its central location the High School will be a part of the cultural facilities along the Grand Avenue cultural corridor, joining the Disney Concert Hall, Music Center, Colburn School of Music, Museum of Contemporary Art and the Cathedral of our Lady of the Angels.
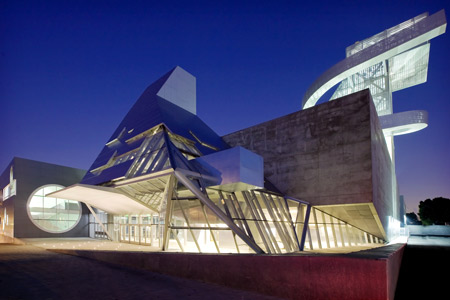
To fulfil its mandate as a public facility in keeping with the spirit of the other facilities on Grand Avenue the school campus will include a professional performing arts theater for just below 1,000 visitors, a venue, which so far has been missing in the spectrum of performance facilities downtown Los Angeles.
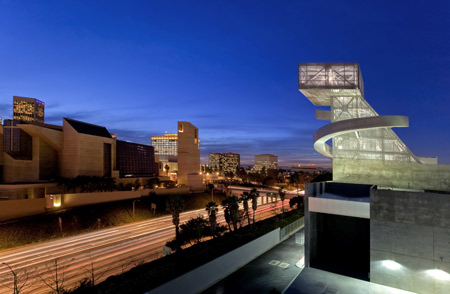
The theater will be used for educational purposes, will be open to the public and for use by other institutions, and is equipped with a full stage, orchestra pit, back stage and fly-loft.
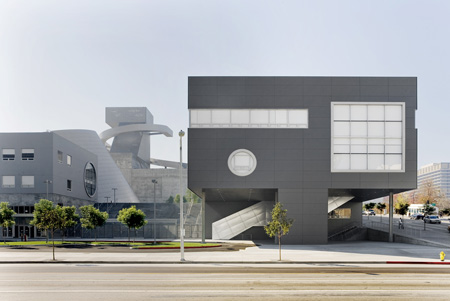
The school will house approximately 1,800 students organized in four academies, one for each discipline in the Arts. Accordingly, the campus is comprised of seven buildings: the theater building, four classroom buildings, the library and the cafeteria.
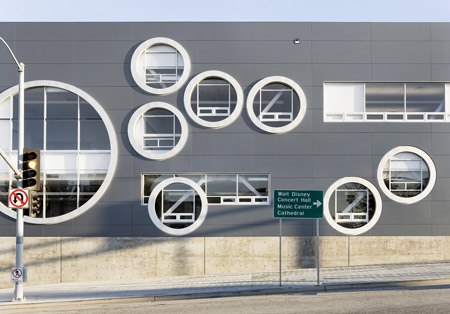
The unique central position of the site downtown, separated from the Grand Avenue corridor by the 101 freeway and thus visually exposed along the edge of one of the most widely used thoroughfares in downtown Los Angeles, was a determining factor in the decision to use this site to create LAUSD's flagship high school for the Visual and Performing Arts and together with the program served as the point of departure for the architectural concept for the school.
