Water Villa by Framework and Studio Prototype
Timber batons create geometric patterns across the exterior of this houseboat in Amsterdam by Framework and Studio Prototype.
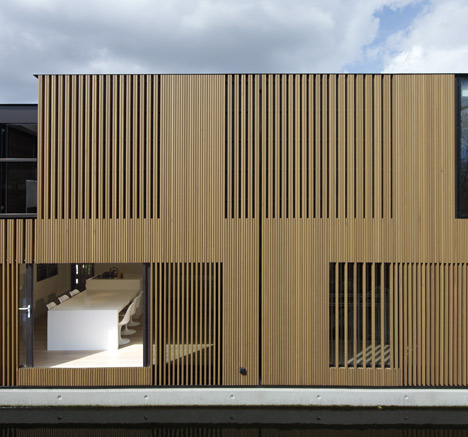
Named Water Villa, the boat is moored on a canal in the south-west of the city and features a sunken floor below the level of the water.
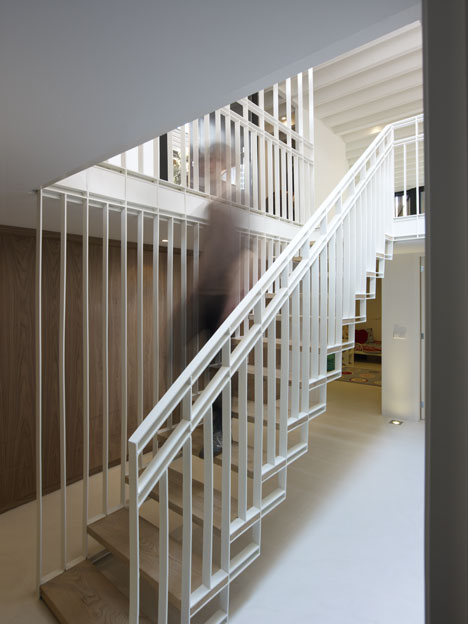
An atrium at the centre of the house connects the children's rooms in the basement with the ground floor living and dining room, as well as with the first floor bedroom and study.
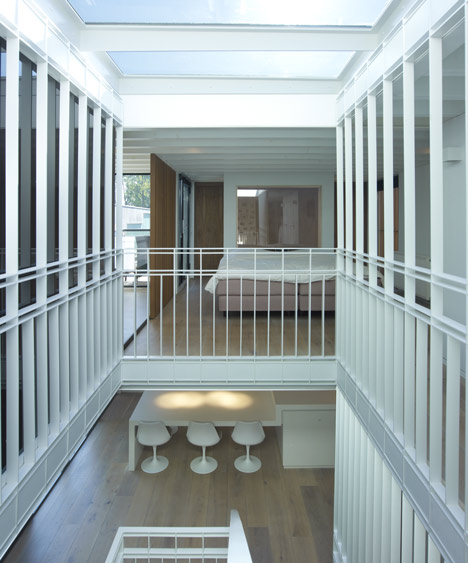
Narrow gaps in the timber-clad facade reveal the positions of glass doors and windows on the two upper floors.
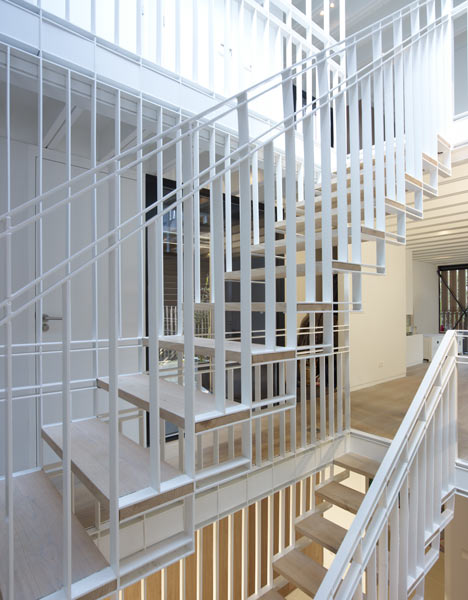
One window on the top floor features a remote controlled shutter, which folds up for additional privacy.
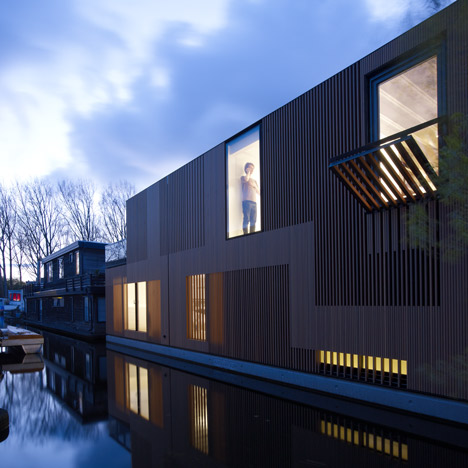
See more Dutch houses on Dezeen »
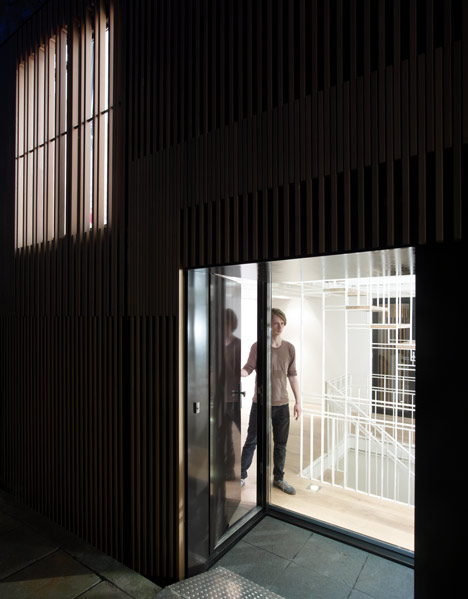
Photography is by Jeroen Musch.
Here's some more information from Studio Prototype:
Water Villa
This water villa was designed by FRAMEWORK Architecten & Studio PROTOTYPE for a waterfront location near the Olympic Stadium in Amsterdam.

The relation between the water and house is central to the design. There is a subtle playfulness between open and closed. The vertically designed pattern, an abstract allusion to the water, provides not only optimal privacy but also a subtle play of light inside the residence itself.

The inhabitants are able to regulate their privacy by, for example, an integrated folding window that can be opened and closed by remote control.

The house is spacious with three levels, one of which is below the water, while living and work areas are located above the water.
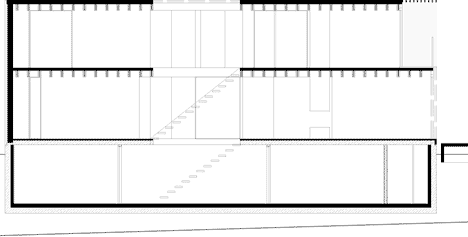
The three levels are spaciously connected by an inner patio, which not only centrally organizes the plan of the house but creates sufficient light in the lower level as well.
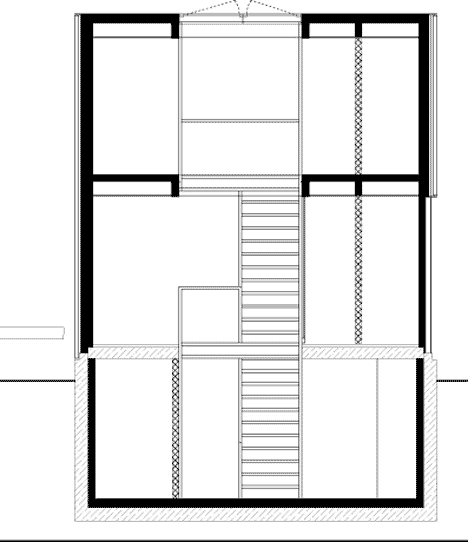
Also, the steel staircase that has such distinctive significance for the character of the house, is located in the patio.
Here again, the vertical pattern of the staircase, consisting of a steel stripe pattern, provides a dynamic display of light and direction.
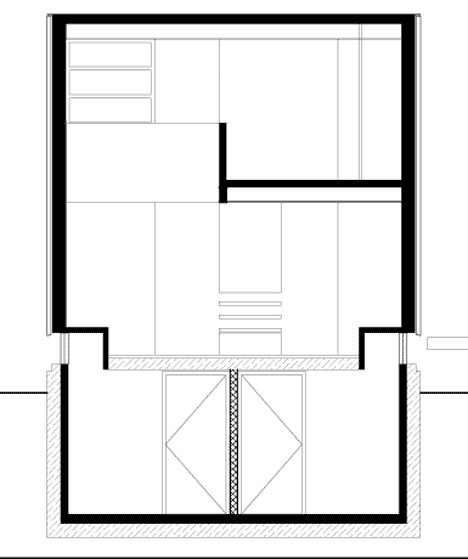
Design: FRAMEWORK Architecten i.c.w. Studio PROTOTYPE
Type: residence
Design team: Maarten ter Stege,Jeroen Spee, Jeroen Steenvoorden, Thomas Geerlings
Design Phase: 2011
Builder: Post Arkenbouw
Area: 250 sqm