Loveat Jaffa by Studio Ronen Levin and Eran Chehanowitz
Hessian sacks, timber planks and wire mesh hint at the former life of this cafe in Tel Aviv, which Studio Ronen Levin and Eran Chehanowitz converted from an orange-packing plant in the historic port of Jaffa that gives the oranges their name.
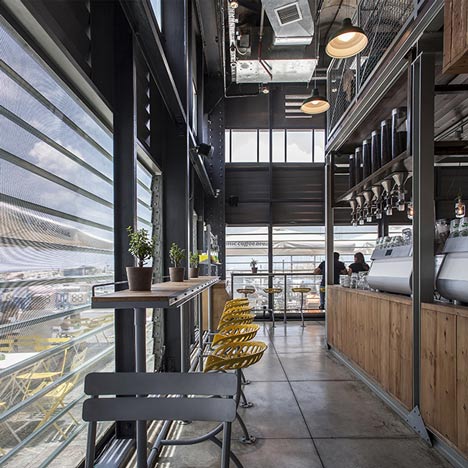
The Loveat Jaffa cafe fits into the corner of a former hangar, with three louvred glass facades providing a view of the port.
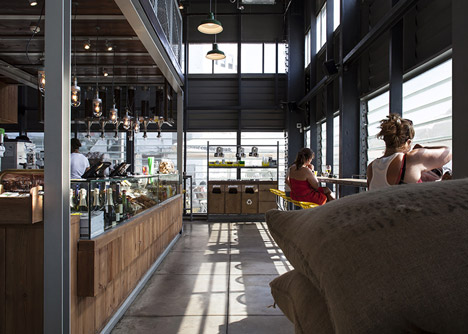
Inspired by the building's history, the designers divided the cafe into small boxes of different sizes, stacked like crates.
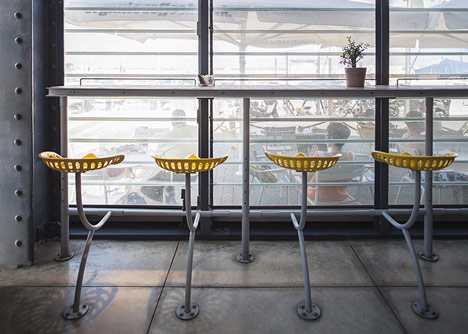
The kitchen has been placed inside a steel cargo container while the toilet is hidden inside a box of timber planks.
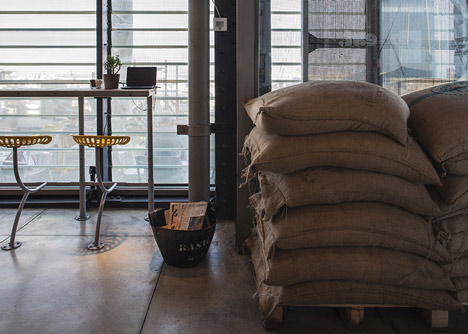
A staircase made from diamond-plate steel decking leads to the upper level of seating, which has a timber-clad wall and a wire mesh balcony.
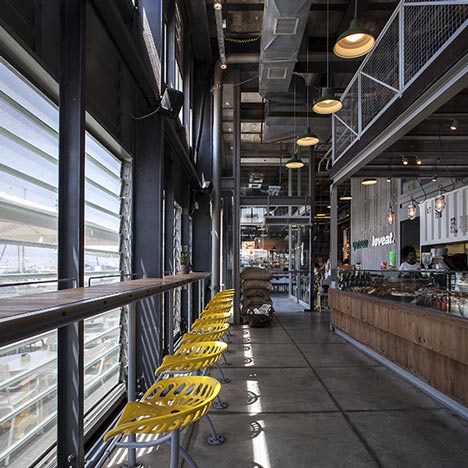
Heavy twill work shirts in navy blue have been used to upholster the sofa upstairs.
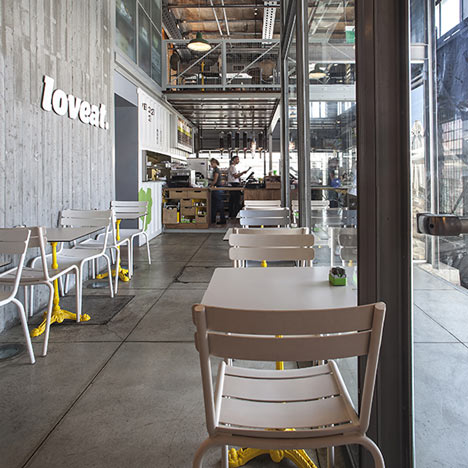
The tables and chairs are made from chipboard or grey steel, while the yellow aluminium bar stools have all been cast from a 1930s tractor seat.

See all our stories about cafes »
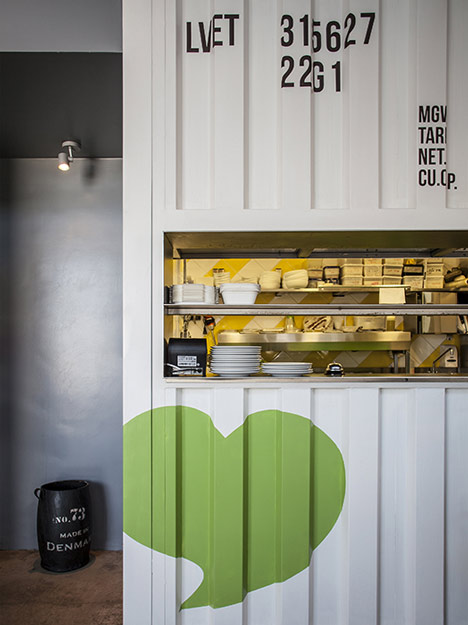
Photographs are by Yoav Gurin.
Here's some more information from the designers:
Studio Ronen Levin in collaboration with Eran Chehanowitz, who have already designed together three coffee shops for Loveat in Tel-Aviv, have recently designed a fourth spot in Tel-Aviv's old Jaffa port, in the preserved and restored hangar that used to be the packing and shipping plant of the legendary Jaffa oranges in early 20th century.
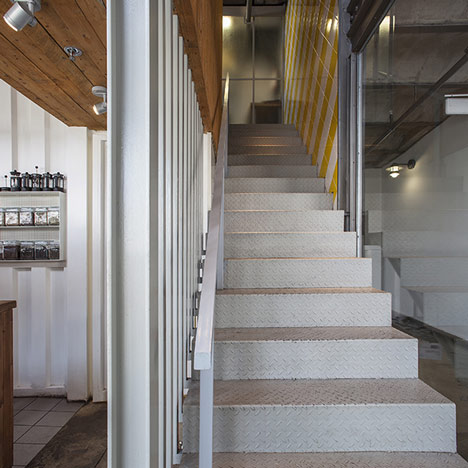
While strict preservation rules did not allow tampering with any of the existing walls/facades, health regulations and business licensing issues demanded that nearly two thirds of the 70 sq m space was assigned to "back-stage" facilities (such as kitchen, dish-washing zone, storage, employees changing room, toilet, etc.).
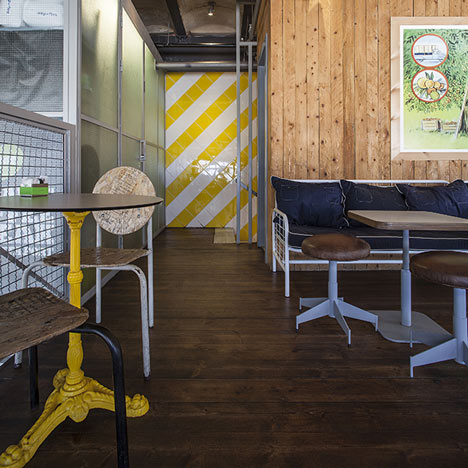
Since the space is on the corner of the hangar, and enjoys three glass-louver facades overlooking the old port, the challenge addressed was of allocating such a big portion of the space to areas that by nature need to be hidden, while relying only on one back wall, so as not to hide the special view, nor to block the space with a gigantic disproportionate monolith, estranged to the light materials and fragmented nature of the envelope.
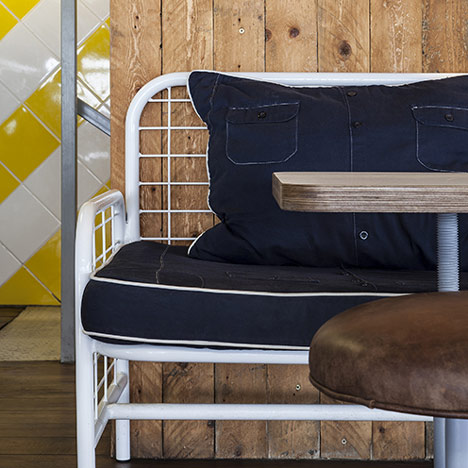
The solution proposed derived from the history of the site as a packing and shipping plant, located in a port - breaking the mass to smaller fragments, by "boxing" each function in a different shape, size and material and "stacking" the various boxes, horizontally and vertically along the back wall, like crates in a shipping yard.
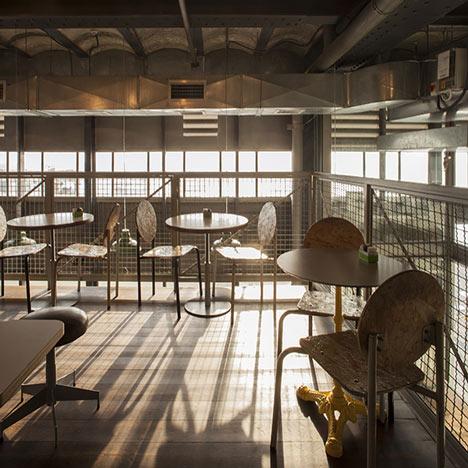
Accordingly, the materials assigned, echo the imagery of packing plants and shipping yards – exposed steel beams, diamond steel decking plate stairs, crimped wire mesh railings, exposed in-situ cast concrete, wire mesh reinforced glass. The kitchen was fitted into a discarded steel cargo container and the toilet was boxed in the timber planks used as casting-form for the concrete.
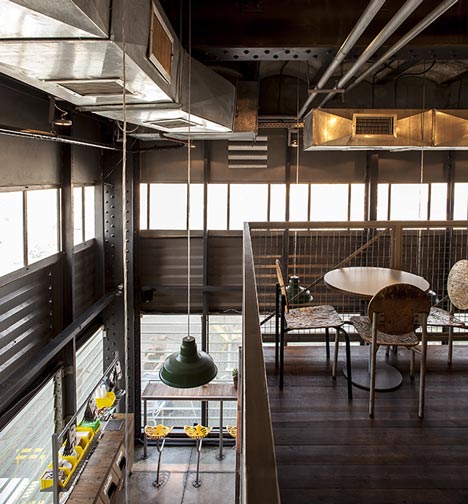
The furniture design too, was inspired by warehouse and fork-lifts imagery – spruce timber, grey steel, exposed threaded rods and bolts. The bar stools were cast in aluminum from a 1930s tractor iron seat and painted yellow, the dining chairs made of OSB, and a sofa was created with white painted wire mesh upholstered with 25 XL navy colored heavy twill work shirts sewn together, the pocket flaps, white stitching and white buttons of which providing a graphic pattern that breaks the 360cm long surface.
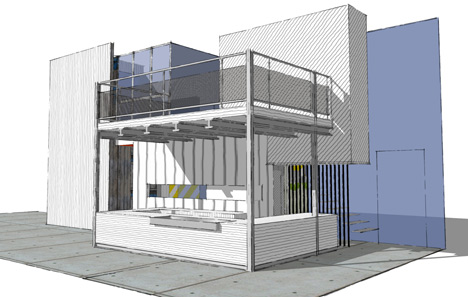
The design, choice of materials and colour scheme were manipulated carefully to echo the site's narrative while maintaining Loveat's branding strategy as a young and trendy, frivolous and playful company, in spite of the inherent "heaviness" associated with the visual language of packing plants and shipping yards.
Project: Loveat Jaffa
Client: Loveat Ltd
Design: Studio Ronen Levin
Project designers: Ronen Levin, Eran Chehanowitz, Revital Yariv