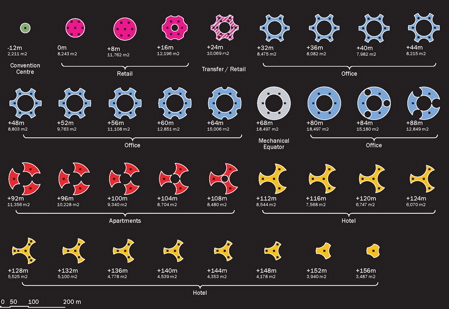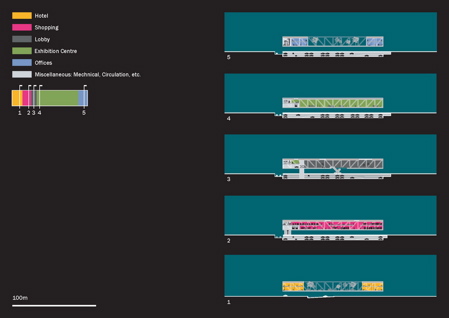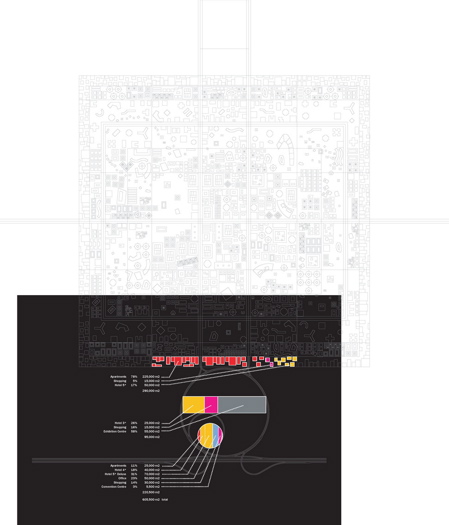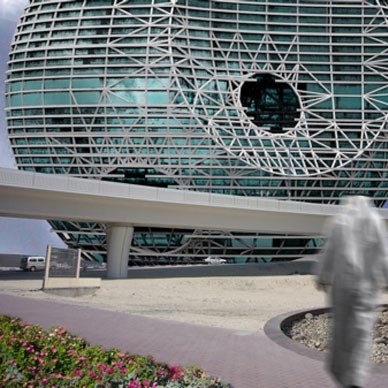
RAK Convention and Exhibition Centre by OMA
Here is a full set of images, plans and diagrams of the giant RAK Convention and Exhibition Centre for the new city at Ras Al Khaimah in the United Arab Emirates.
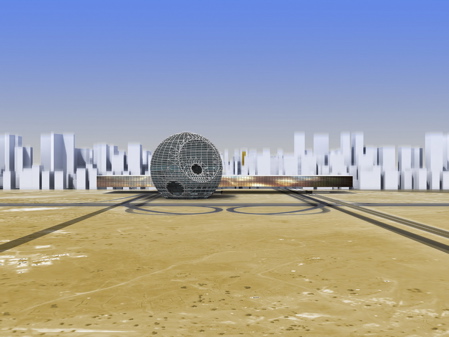
Designed by Rem Koolhaas and Reinier de Graaf of Office for Metropolitan Architecture and looking like the Death Star, the centre consists of a spherical glass and steel nest and a very long, low building raised off the ground.
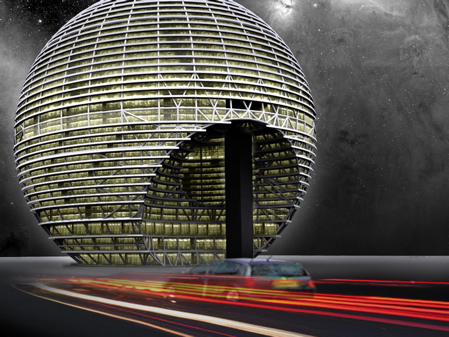
>> see more architectural projects in the Gulf on our Google Map of the region

Text from the architects follows:
--
RAK CONVENTION AND EXHIBITION CENTRE CREDITS

Project: RAK Convention and Exhibition Centre
Status: Concept
Client: Rakeen Development
Location: Ras Al Khaimah, United Arab Emirates
Budget: N/A
Site: Gateway City, Ras Al Khaimah, UAE
Program: Mixed Use: Convention and Exhibition Centre, Hotels, Offices, Residential, Shopping, Restaurants
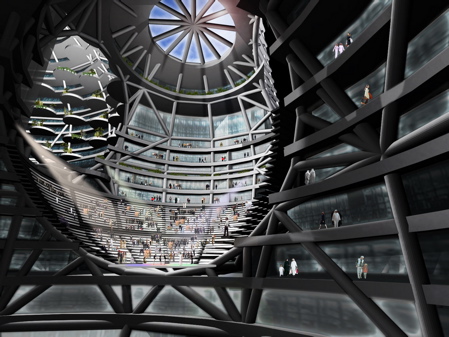
Partners in charge:
Rem Koolhaas, Reinier de Graaf
Team:
Samir Bantal, Daniele de Benedictis, Anne-Sophie Bernard, Philippe Braun, Adam Frampton, Martin Galovsky, Beth Hughes, Pieter Janssens, Ravi Kamisetti, Bin Kim, Barend Koolhaas, So Jung Lee, Mirai Morita, Charles-Antoine Perreault, Ian Robertson
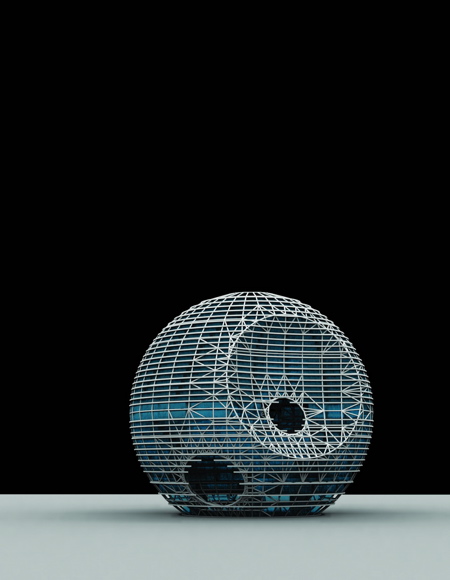
RAK Convention and Exhibition Centre Text
Unlike the traditional high-rise building, the design for the Ras al Khaimah Convention and Exhibition Centre accommodates all primary functions, such as the convention centre, hotel rooms, apartments, offices and retail space in a giant sphere.
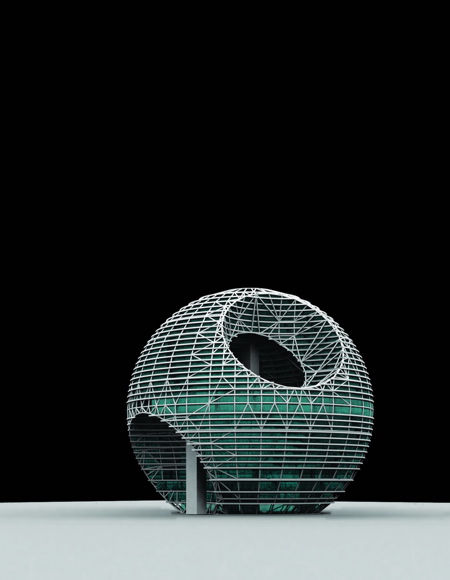
A low-rise building adjacent to the sphere `hovers` above the ground beside the exhibtion centre, retail and additional hotel rooms.
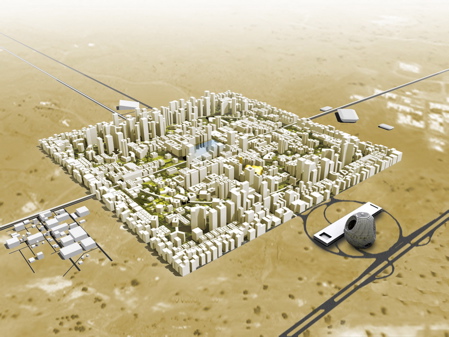
Access to the new buildings is provided by a new road system linking it to the city creating a direct connection between the new buildings and the exisiting urban structure.
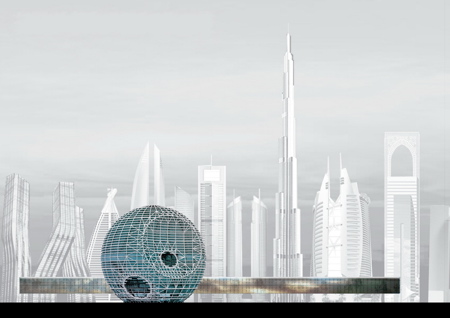
What is left to be invented when it comes to the creation of a landmark?
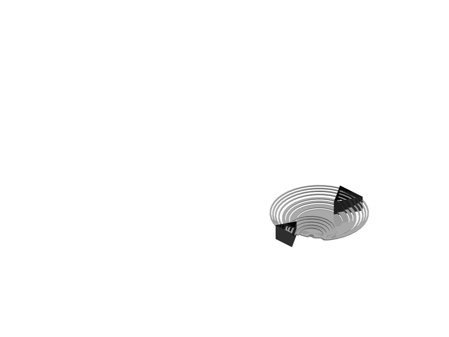
So far the 21st century – in a desperate effort to differentiate one building from the next – has been characterized by a manic production of extravagant shapes. Paradoxically, the result is a surprisingly monotonous urban substance, where any attempt at ‘difference’ is instantly neutralized in a sea of meaningless architectural gestures.
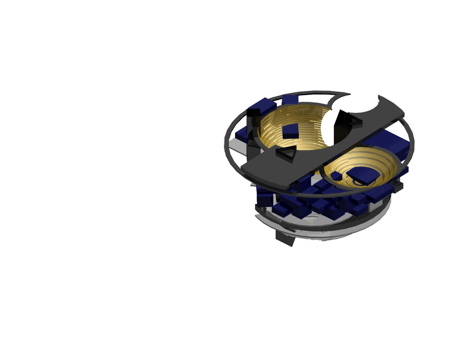
RAK is confronted with an important choice: Does it join so many others in this mad, futile race or does it become the first to offer a new credibility?
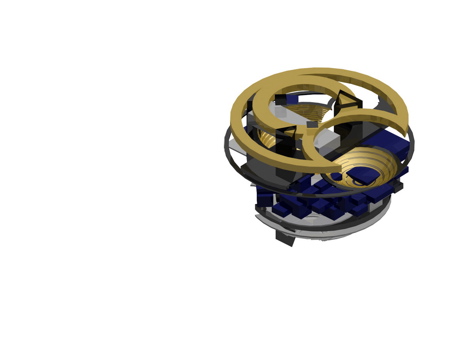
This project represents a final attempt at distinction through architecture:not through the creation of the next bizarre image, but through a return to pure form.
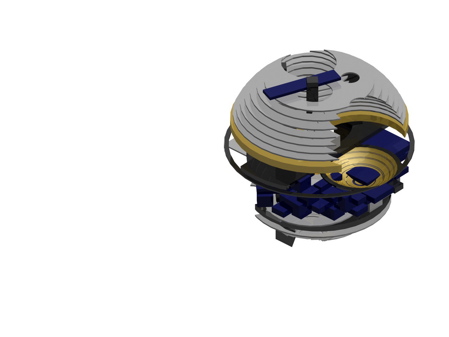
Invented long ago, both the sphere and the bar explicitly abandon claims to formal invention or ‘originality’. (The sphere even existed before man itself…) Yet both geometries still continue to feed the architectural imagination: perfectly autonomous shapes, within their bounds the promise of a perfect world – made possible only by the seamless integration of engineering.
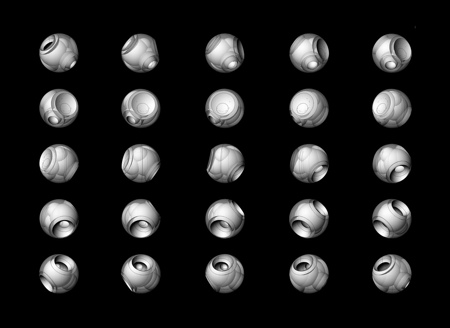
In spite of their apparent simplicity the sphere and the bar could come to represent a milestone in the construction of the new RAK and provide it with a powerful universal symbol: Western and Eastern, futuristic and primordial, contemporary and timeless.
