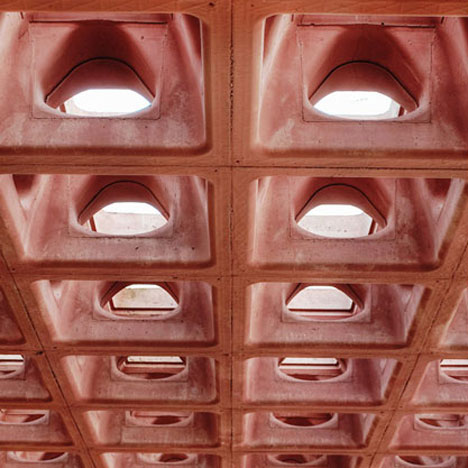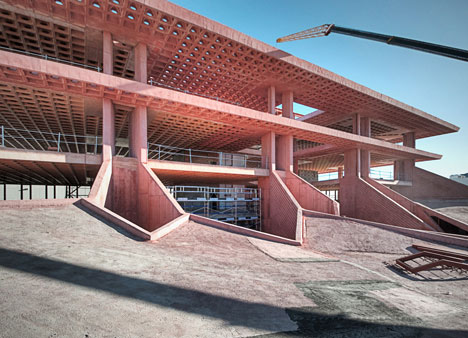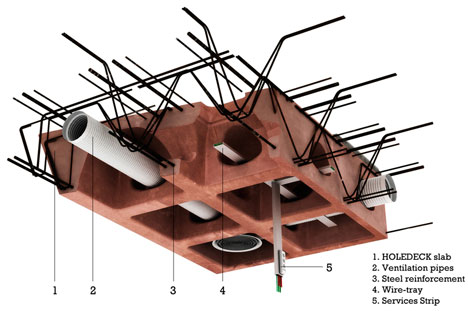New construction system saves "50 centimetres per floor"
News: Spanish architects Alarcon+Asociados have developed a new construction product that allows a six-storey building to fit into a five-storey volume. (+ movie).

Developed for buildings with large construction spans such as schools and hospitals, Holedeck is a concrete waffle slab system that can accommodate electrical cables, plumbing and ventilation ducts within the floor structure rather than hung below. This prevents the need for suspended ceilings, which are installed to hide these services.

"A total of 30-50 centimetres are saved per floor," explain the architects on the product website.

The first building to be constructed using the system is an office block for the research and development department of communications company Logytel in central Spain (pictured).
See more stories about concrete »
Here's a list of the product's features from Alarcon+Asociados:
The new concrete waffle slab HOLEDECK is a patented system of voided slabs for buildings with big spans between supports and a high level of services. It can be pierced all through its thickness by the building conductions and services.
This means that services in cross-sections occupy the same space as the structure itself and thus no additional suspended ceilings are required to hide them all. HOLEDECK is especially suitable for buildings requiring multiple services as well as big or medium spans, such as office buildings, hospitals, schools or any public, commercial or industrial building.
» HOLEDECK is suitable for big spans ranging from 10 to 18 meter high with a 50-60cm slab edge.
» It is possible to keep the structure with fair-faced concrete by adding dyes to the concrete mass.
» It is set up in a similar way to other voided flat plate slabs.
» It provides greater freedom of design for the plant geometry and pillar placing.
» It is modulated according to a 80cm interaxis so its modules are interchangeable with any voided two-way flat plate slab system.
Air may be distributed through conventional semi-flexible conduits or through a plenum system, which requires a sealed suspended ceiling and removable locks in lateral windows.