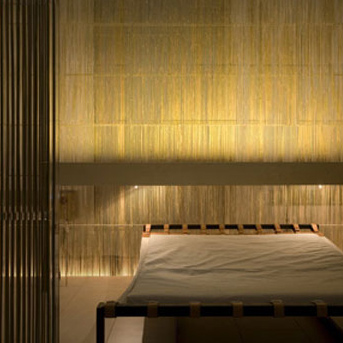
Tsunagu by Kengo Kuma
Milan update: this installation by architect Kengo Kuma of a concept home based on traditional Japanese interiors was one of the talking points at Milan this year.
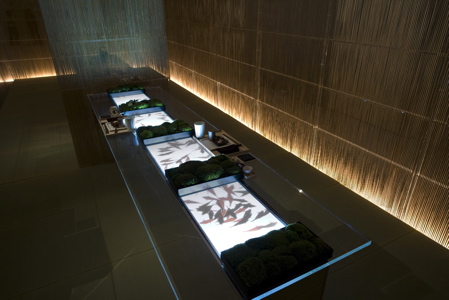
Called Tsunagu - Japanese for "connect" - the design was shown at the Milan Triennale during the Salone del Mobile last month.
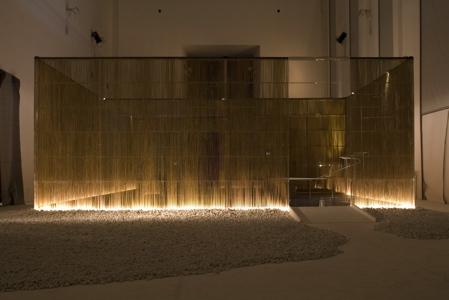
It was commissioned by Japanese property company Mitsui Fudosan Residential, which plans to incorporate some of the ideas into future residential developments.
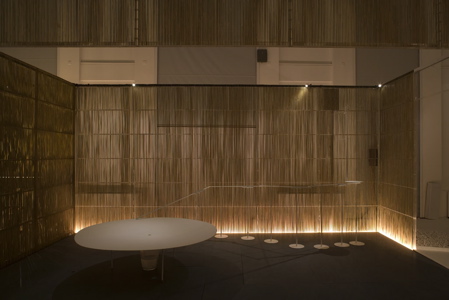
Photos are by Nacasa & Partners.
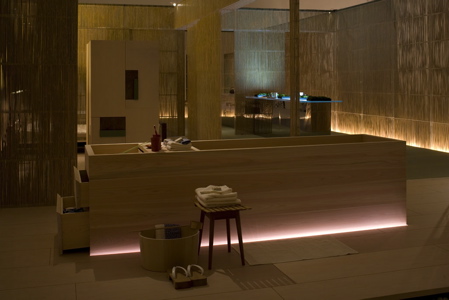
Below is a full explanation of the project:
--
TSUNAGU: ‘CONNECT’
BY MITSUI FUDOSAN RESIDENTIAL CO., LTD.
AND KENGO KUMA
LAYOUT
The Connect home uses an extraordinarily simple floor plan known in Japan as a ta-no-ji layout (literally, the ‘rice field character’ layout) because of the plan’s similarity to the shape of the Chinese character ta (田) meaning ‘rice field’.
The exhibition Tsunagu, meaning ‘connect’ in Japanese, presents a concept home designed by architect Kengo Kuma for one of Japan’s largest developers of home real estate properties, Mitsui Fudosan Residential.
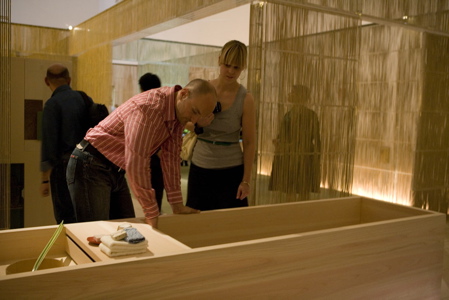
Mitsui Fudosan Residential is known in Japan for properties that lead the way in security, ecology, harmony with natural surroundings, and design. In order to further advance the aspect of design consciousness in their Park Homes series of mid-rise residential towers, Mitsui looked to noted Japanese architect Kengo Kuma for overall design direction of the Connect model home.

The home uses the idea of connections – between rooms, people, inside and out, East and West – to create living spaces with a greater feeling of richness. The Connect home, while not intended to be translated directly into modern residential buildings, serves as a jumping off point for new interior elements to be introduced into Park Homes.
Also contributing various design elements to the overall project are Kenya Hara, often known for his graphic design work with Muji, and the architecture partnership of Fabio Calvi and Paolo Brambilla. The Connect home marks the first time for Mitsui Fudosan Residential to collaborate with designers outside the company’s own design division.
ENTRANCE/DOMA
Connect’s entryway looks back to the traditional Japanese doma (or, ‘earth room’). Original doma were made of a mixture of packed earth and charcoal and were a combined entry area and multipurpose workroom in homes up until World War II. In this case, the doma is made of stone.
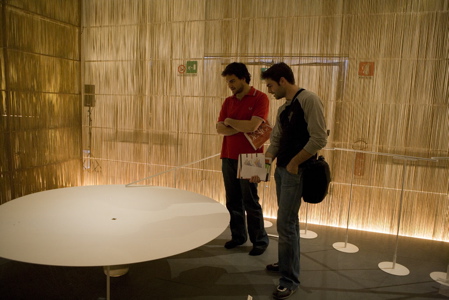
The doma in Connect also features a tsukubai, a type of water feature found at entrances to Japanese temples as a place for making ablutions. This tsukubai, designed by Kenya Hara, uses an attenuated 2-meter pouring instrument, relying
on water’s natural tension for its mesmerizing effect.
KITCHEN/DINING ROOM
For the kitchen and dining area, Kuma offers the idea of a room with transparent fixtures to decrease the sense of boundaries between cook and diners, host and guests.
The sliding partitions of bamboo strips called sumushiko create a soft division between spaces, demarcating areas but also allowing separate rooms to still feel connected to one another. As such, sumushiko are an element that finds ample use throughout Connect.
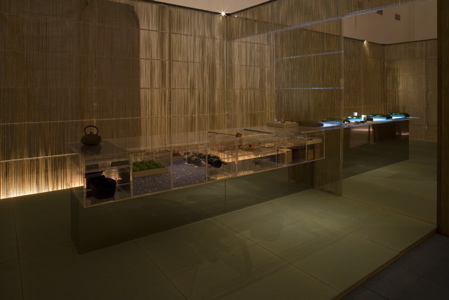
LIVING ROOM
The countertop from the kitchen runs a length of 6 meters, from the kitchen/dining room into the living room. While the functions of the two rooms remain distinct, the expansive counter creates a feeling of one room flowing seamlessly into
the other.
VERANDA/BATH
Connect’s elevated veranda is related to the traditional Japanese engawa. The veranda is at once a part of the home but also places a foot in the outside environment, straddling the areas of inside and out. Connect throws caution to the wind and places a cypress bathtub on the veranda. Luxurious but simple, nothing relieves a day’s stress like a bath in a fragrant cypress tub.
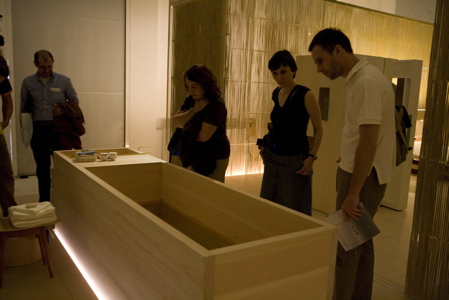
BEDROOM
Connect’s bedroom furniture was created by Fabio Calvi and Paolo Brambilla. The bed is a unique structure that blends the Western bed and Japanese futon, but at the same time is something completely unique. Calvi and Brambilla also designed the space’s bedside lamp and cabinet.
MITSUI FUDOSAN RESIDENTIAL
Mitsui Fudosan Residential is a real estate developer creating high performance housing units for home buyers. As such, it creates a new sense of value reflected in products and services that bring together customers’ ‘wants and needs’. Through creating such values, Mitsui Fudosan Residential continues to offer homes and living environments that respond at a detailed level to our diversifying group of customers.
With more than just a pursuit of efficient homes built in harmony with their environments, the company aims at creating homes that become increasingly beautiful over time and become an important part of the skyline.
With Park Homes as the first of its property series, Mitsui Fudosan Residential plans for-sale condominiums with an emphasis on ideas of design, security, ecology and harmony with natural surroundings. With design as an important element and quality in building homes, the company is actively seeking ways to further this aspect of its projects through such means as collaboration with architects and designers and a ‘Living Spaces Design Competition’ held together with the company Shinkenchiku-sha. Linking with this spirit is our exhibition during Milan’s Salone del Mobile where visitors will come from around the world and with a strong sense of design.
Born out of these ideas, each of Mitsui Fudosan Residential’s series of condominium brands has received Japan’s Good Design Award for seven consecutive years.
With our corporate statement of ‘For the future of residential spaces and living environments’, Mitsui Fudosan Residential continues to make efforts to offer new living environments as well as safe, comfortable and high quality homes with superior design.
CONTRIBUTORS
KENGO KUMA
overal exhibition design
kitchen unit
cypress bath unit
Architect Kengo Kuma (born 1954; Kanagawa, Japan) heads his firm Kengo Kuma & Associates and is also a professor of the faculty of science and technology at Keio University. He has become one of Japan’s leading architects, known for his desire to make architecture disappear through developing a building’s oneness with its surroundings.
Kuma has been the subject of several monographs and the recipient of numerous architecture awards including the 1997 Architectural Institute of Japan Annual Award (for his design for the Toyama Center of Performing Arts) and the 2001 Murano Prize (for the Bato-Machi Hiroshige Museum).
FABIO CALVI & PAOLO BRAMBILLA
bed
cabinet
bedside lamp
The Milan-based office Fabio Calvi Paolo Brambilla Architetti was formed in 2005. Fabio Calvi brought to the partnership his early experience as production designer for TV commercials and music videos, and later through collaborations with Gianfranco Frattini and Ferruccio Laviani. Paolo Brambilla came to the partnership with experience in retail, office and residential design, winning the European 6 Prize Honorable Mention and Artegiovane Prize (with artist Patrick Tuttofuoco). Together, their office works in industrial and interior design, as well as shop design (for Flos and Olivari) and graphic design (Universal Music).
KENYA HARA
TSUKUBAI
Graphic designer Kenya Hara (born 1958) leads his design firm Nippon Design Center and teaches at the Musashino Art University. He is known for producing unique design projects in multiple fields that show objects in everyday life from fresh perspectives. A board member of Muji since 2001, he directs the company’s corporate vision and visual strategies for marketing communications and product packaging.
He created programs for the opening and closing ceremonies at the Nagano Winter Olympics and promotional poster for the 2005 World Exhibition, Aichi, Japan, using key motifs from Japanese traditional art.