Machi House by UID Architects
Japanese studio UID Architects often place gardens inside buildings and this house in Fukuyama is no exception (+ slideshow).
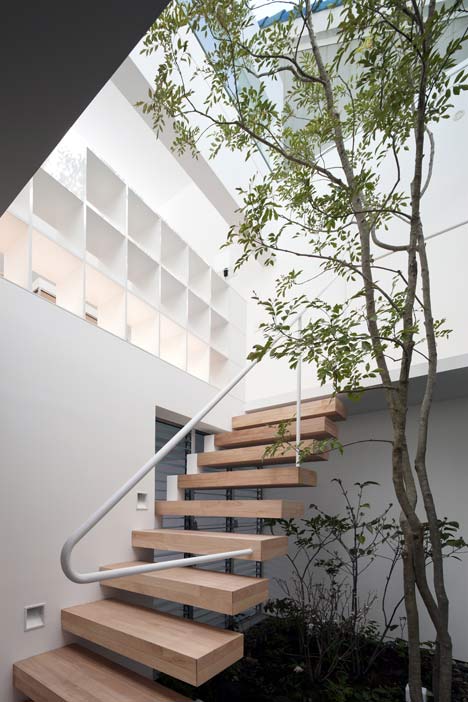
The two-storey family house is nestled amongst an assortment of high-rise buildings, which "shut out the sunlight" according to architect Keisuke Maeda.
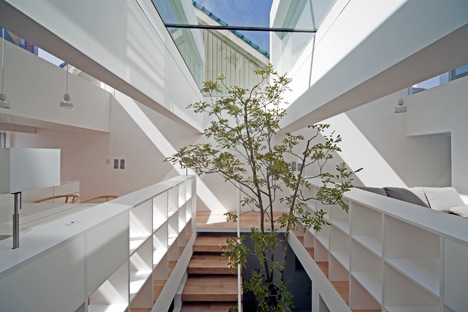
Instead of adding windows to the facade, Maeda specified a series of skylights and clerestory windows to bring daylight in from above to the living room, kitchen and children's room on the top floor.
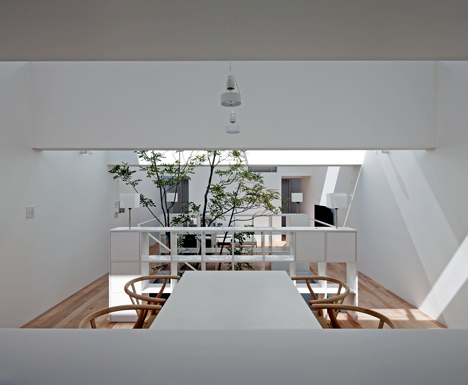
The indoor garden occupies a double-height space at the centre of the residence and also acts as a lightwell for the entrance lobby at the front of the ground floor.
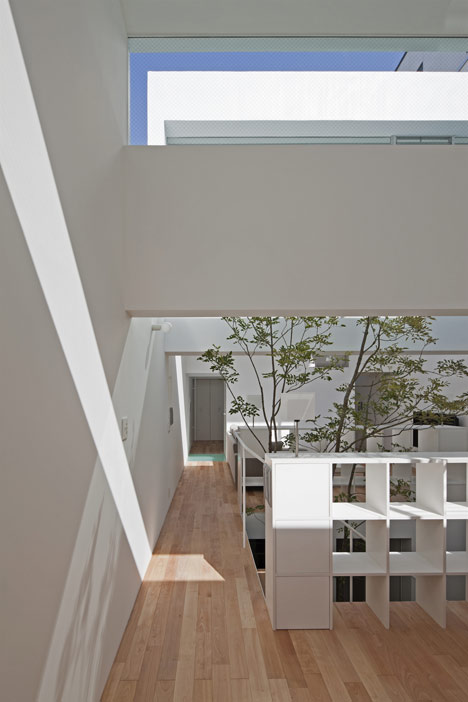
A grid of bookshelves provides a balustrade around the edge of the courtyard, which is also the location of a wooden staircase connecting the two floors.
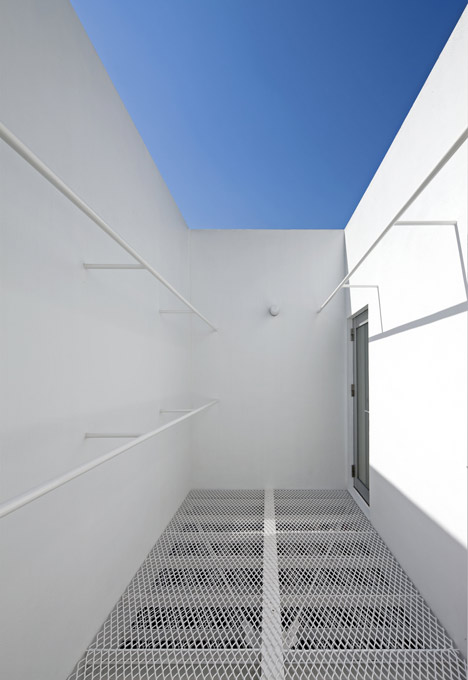
Maeda explains how a traditional Japanese townhouse occupied the site previously and also had a garden at its centre, which he believes creates a connection between "past and present".
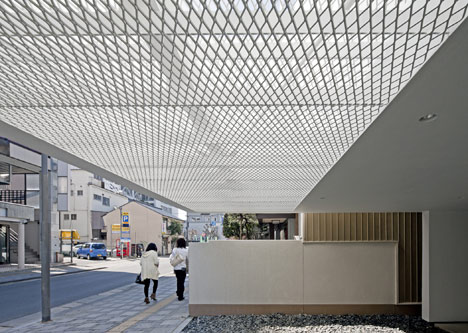
This is the third project we’ve recently featured by UID Architects, following a house with sunken rooms and a renovated townhouse.
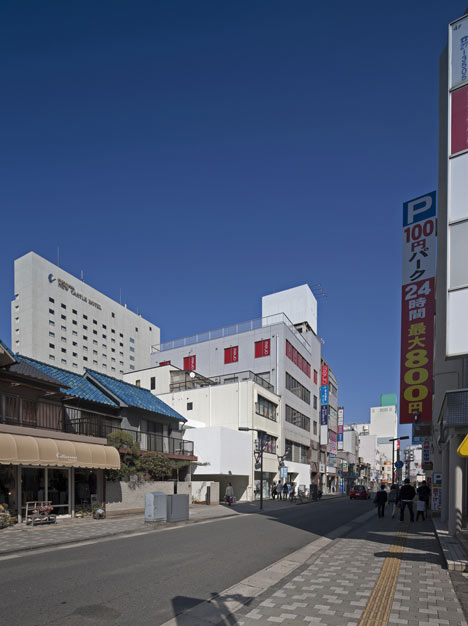
Other projects by the studio include a timber house at the foot of a mountain and a residence comprising four cedar-clad blocks.
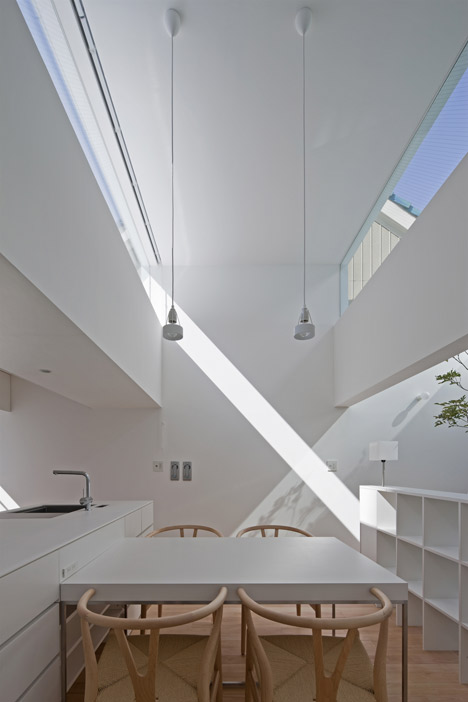
See more Japanese houses on Dezeen »
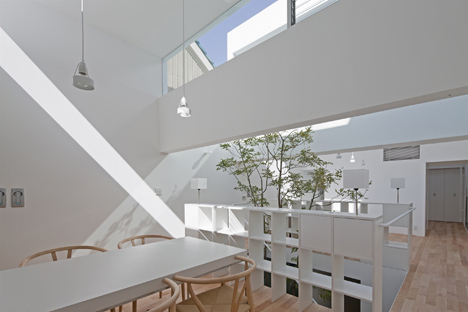
Photography is by Hiroshi Ueda.
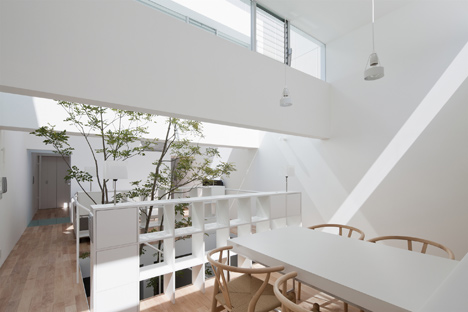
Here's some information from UID Architects:
Renewal of a form / lasting sense of scale
This is a reconstruction of a house in the centre of the city. The site has 5 meters for lateral directions, and 18 meters for longitudinal one.
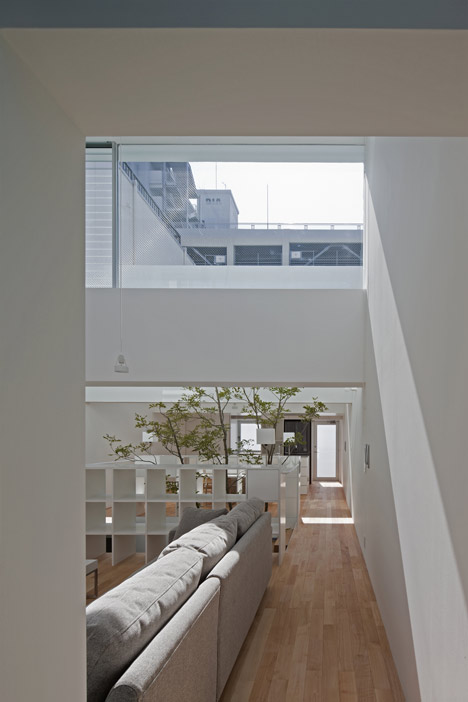
This is a north‐south site formed like machiya. The family is consisted of two children and their parents.
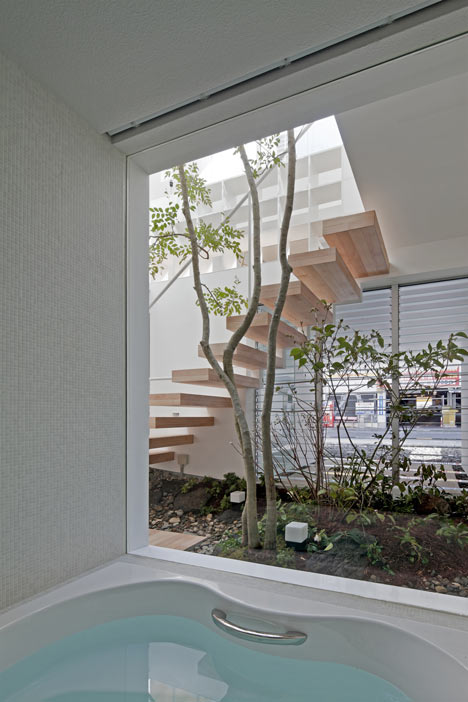
The feature of this site is surrounded by buildings on east and west side, and faced on the south road; there is a 30-meter-high car park building. This shuts out the sunlight.
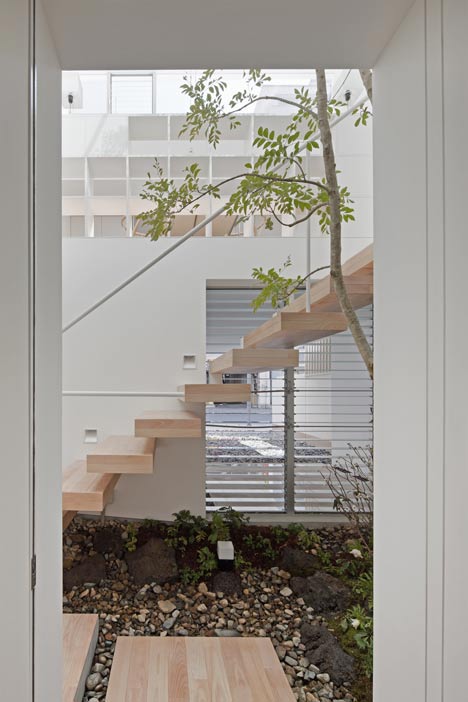
Since the site has many conditions, we thought that it would be comfortable space that we can feel basic elements such as sunlight and wind, and that we succeed to a form which nagaya have had.
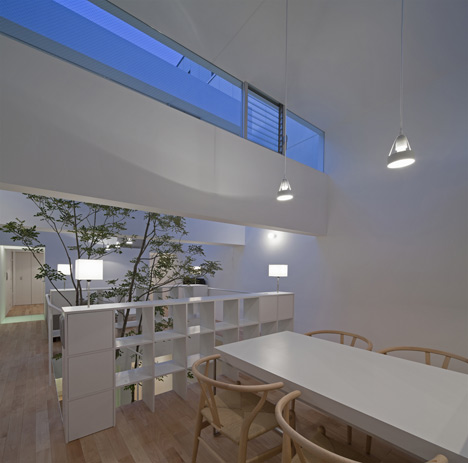
As regards to the plan, we put every rooms along with the inner garden that contains the element coathouse has.
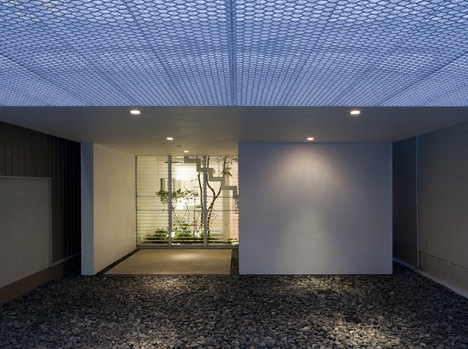
Thanks to the shape of the section like 凸, every room that run from north to south can get homogeneous sunlight and wind.
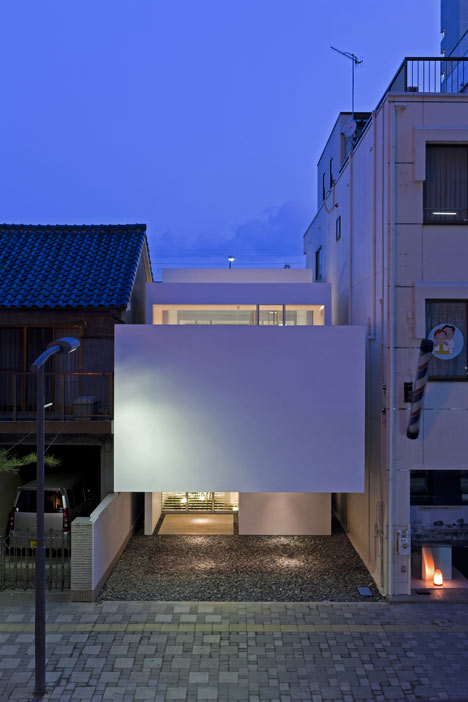
The element of the exterior of a building from inner garden make a room give space like exterior, and depth, so we can feel a vague condition.
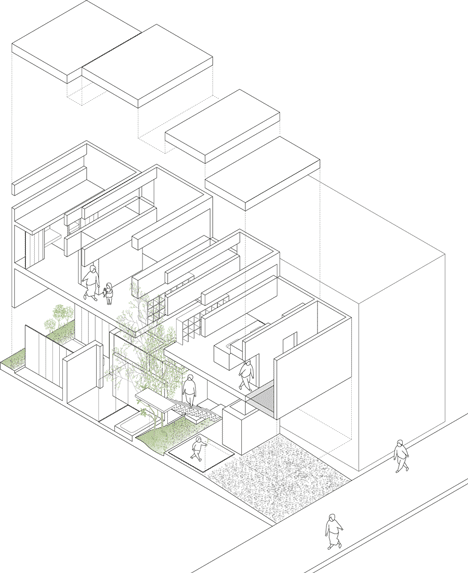
Cut-through axonometric - click above for larger image.
The house takes in building-wind possibly from first floor, and go by through the inner garden.

Ground floor plan - click above for larger image.
Which the leaves are trembling in the breeze, visualize wind, sound and sunlight. That helps making a space as if we were in the forest despite in the city.

First floor plan - click above for larger image.
Thanks to the hanging wall run from west to east and ceiling height, every rooms is connected as one room providing each territory, and frame construction, the house takes in many elements of exterior from free section.
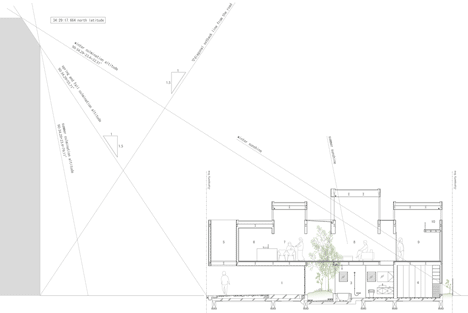
Section - click above for larger image.
As we renewed the garden of nagaya that built before, as we make people be aware of the sense of scale that nagaya has. We thought that will be only point that can connect past to present.
Location: Fukuyama, Hiroshima, Japan
Name project: Town-House
Architects: UID – Keisuke Maeda
Structural consultants: Konishi Structural Engineers – Yasutaka Konishi, Takeshi Kaneko,
Landscape consultants: Toshiya Ogino Environment Design Office – Toshiya Ogino
General contractor: Yamato Co.Ltd - Monden Umayahara
Structural system: steel construction
Site area: 95.41 sq m
Built area: 75.56 sq m
Total floor area: 138.23 sq m
Date of completion: March 2011