Biosciences Research Building by Lyons
A louvred wooden X-shape filled with staircases connects the two laboratory wings of this scientific research centre by architects Lyons at the Australian National University in Canberra (photos by Dianna Snape + slideshow).

Located on the university's Acton campus, the building brings together two existing biological research schools into a single facility with hexagonal windows and splashes of bright green on its facade.
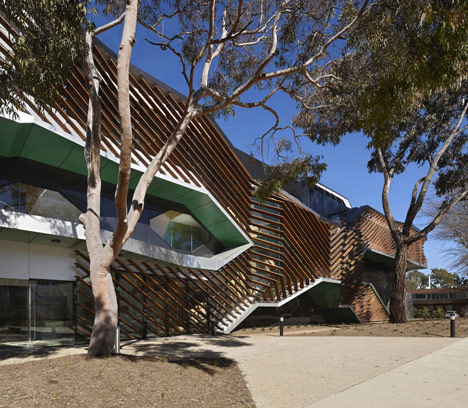
"Both of the existing schools had very successful research and teaching programmes and the challenge was to bring those programmes together in the one building, maintaining their separate identities while forming a new entity," said architect Carey Lyons. "The building’s two wings provide the separate identities, while the cross-stair with its meeting rooms binds them together."
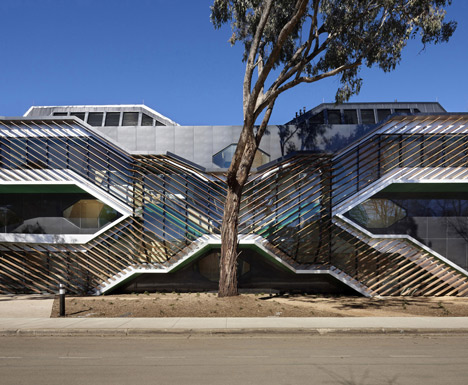
The wonky cross stretches across the west facade of the U-shaped building, creating two overlapping staircases that screen collaborative working areas and meeting spaces.
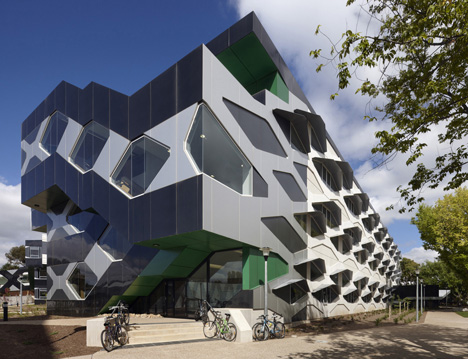
In the two wings, laboratories are arranged in rows and filled with modular furniture and equipment, allowing them to be easily reorganised.

Offices are positioned opposite the laboratories and each floor has two rows of windows; one row at desk height and a second row at ceiling level.
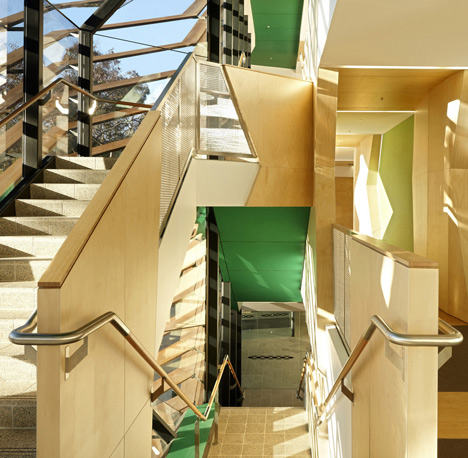
Lyons has worked on a number of educational and research buildings, including an institute of technology, a medical school and a college administration building.
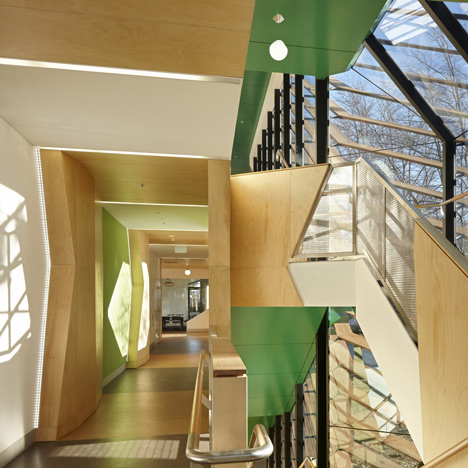
See more architecture by Lyons or more projects in Australia.
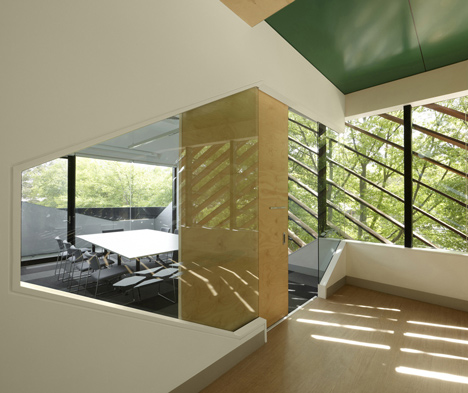
Here's a project description from Lyons:
Biosciences Research Building
Australian National University, Canberra, Australia
Constructing Collaboration
The primary idea for this Bioscience Research building is to join together the super-performative needs of a contemporary laboratory research building, with a conceptual expression of collaboration.

The site for the building is at the centre of the Australian National University, a research focused campus located within Australia’s capital city Canberra. The purpose of the building is to bring together two previous disparate research schools into a single integrated and collaborative environment.

The two laboratory wings are joined together by a broad scissor or ‘X’ stair, which also forms the primary approach and address to the building. This X stair functionally connects the schools together across the three levels of the building, and is also an expressive architectural figure of collaboration and connectivity.
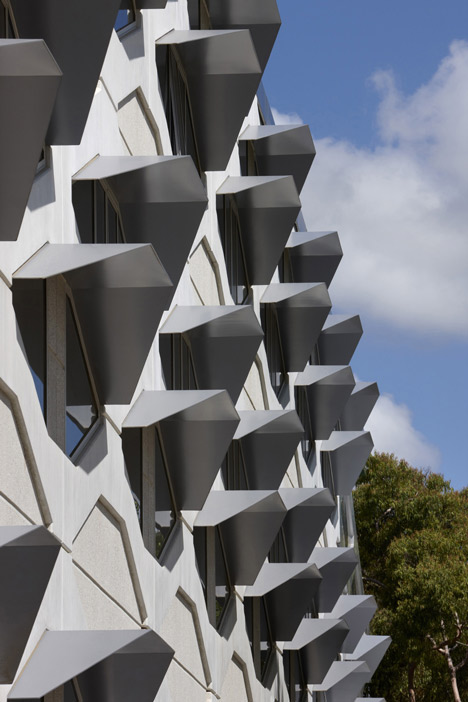
The form of the stair is also derived from design operations on the X chromosome, which is a key focus for the research disciplines working within the building.
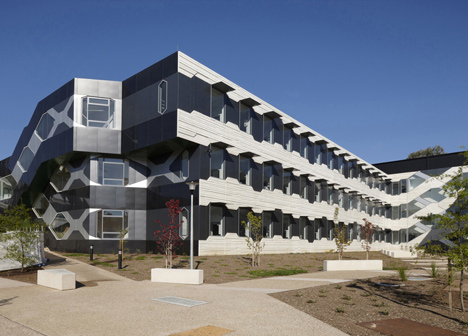
Internally the X stair, through a series of spatial inflections, creates social and collaborative space within its figure. At its lower levels it contains spaces for collaboration between staff and research students, at the centre of the X is located a tea room and informal seating, and at the top of the stairs is located spaces for collaborative work between researchers. The stair figure is clad in timber shading devices, which ameliorate the late afternoon sun.
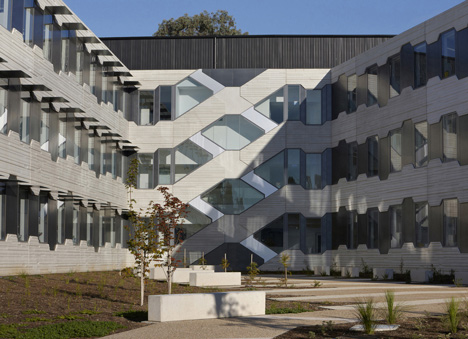
The two laboratory wings contain a series of high performance and flexible laboratory environments which can be readily adapted to meet rapidly changing research needs.
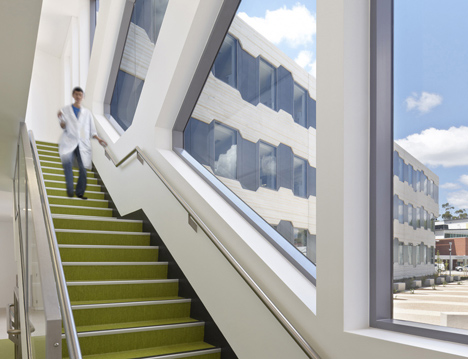
All laboratory furniture and equipment is both modular and ‘loose fit’ allowing scientists to adapt their laboratories to suit their current activities. Offices and work areas for researchers are located immediately adjacent to the laboratories within high ceiling spaces that operate as either air conditioned or fully naturally ventilated spaces depending on the external environmental conditions.
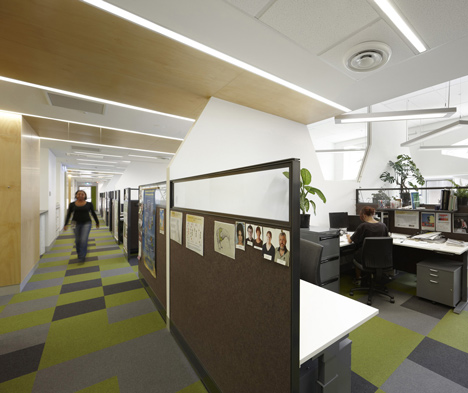
The researcher spaces are contained within a building envelope constructed out of a modular precast concrete system, based on the idea of a cellular structure. This system creates a ‘field’ of windows both externally and internally, with the interior having two windows per level – one at desk height for views, and one at a higher level for bringing natural light deeply into the work area.
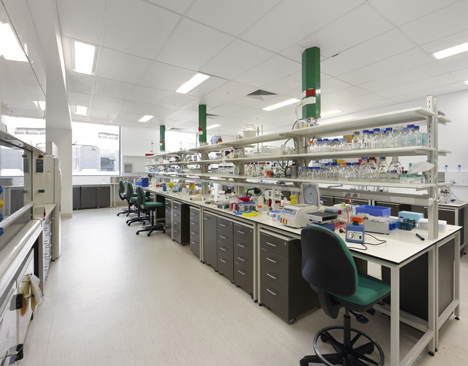
The plan figure of the building has been developed within the context of an overall precinct masterplan, with a number of other buildings currently under construction. The diagonal geometry of the plan articulates a key pedestrian route through the centre of the campus, and also creates a courtyard space within the building form that inflects outwards towards the campus. At the end of the courtyard is another expressed staircase, interconnecting each of the bio-containment laboratory levels.
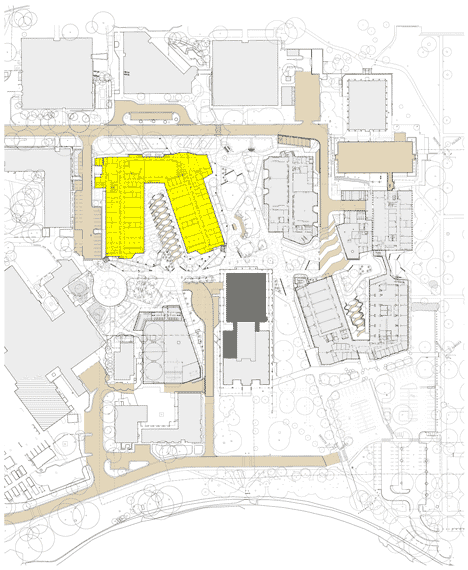
Site plan - click above for larger image
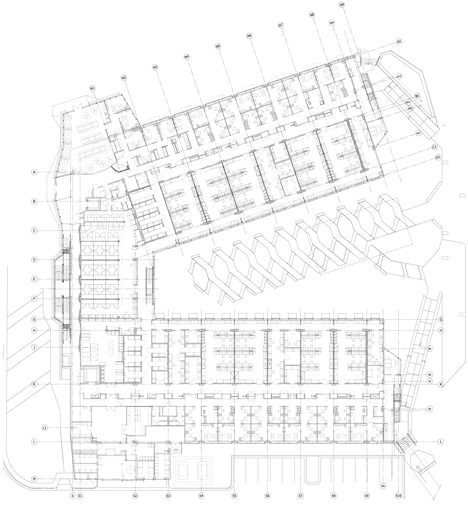
Ground floor plan - click above for larger image
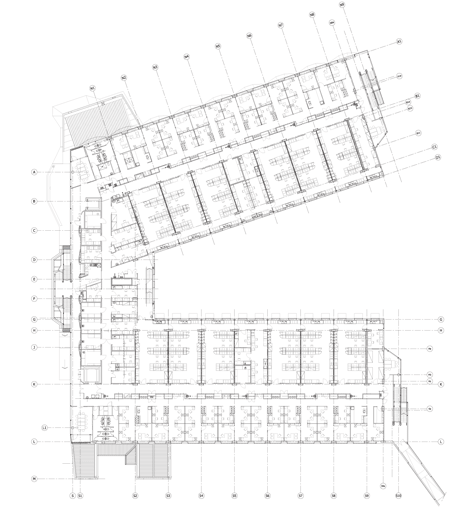
First floor plan - click above for larger image

West elevation - click above for larger image

North elevation - click above for larger image

East elevation - click above for larger image

South elevation - click above for larger image