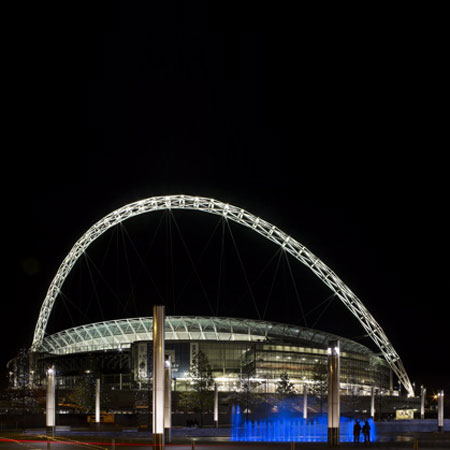
Wembley Stadium by Foster + Partners
Wembley National Stadium in London was officially opened on Saturday, when it hosted the FA Cup final.
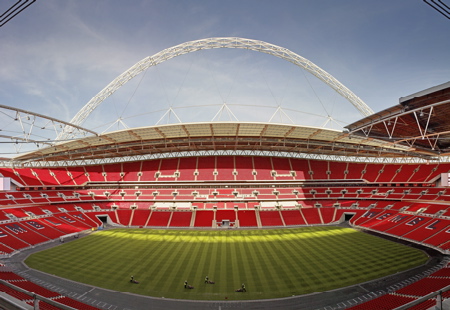
Designed by Foster + Partners and HOK Sport, the stadium seats 90,000 people.
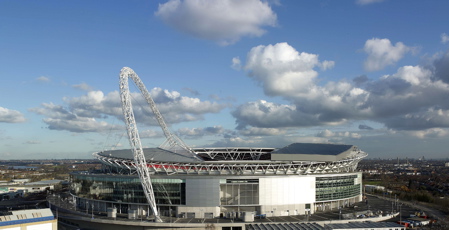
All images are copyright NIGEL YOUNG/Foster + Partners.
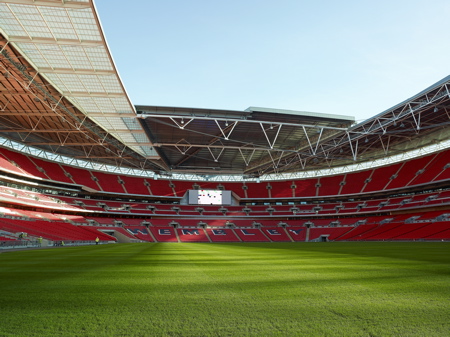
A statement from the architects follows:
--
Press Release, 21 May 2007
Wembley Stadium opens in London
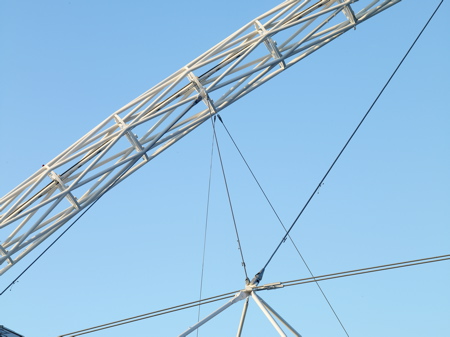
The completion of Wembley National Stadium designed by Foster + Partners and HOK Sport, heralds a new chapter for Britain’s iconic venue. With facilities designed to world-class standards and an unparalleled attention to spectator comfort, the stadium’s rich legacy will continue for millions of sports and music fans.
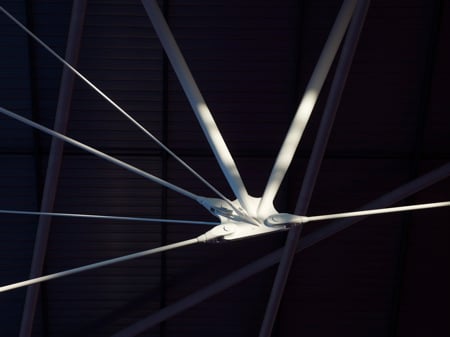
Originally known as the “Empire Stadium", Wembley Stadium was built for the British Empire Exhibition of 1924 and was first opened for the 1923 FA Cup Final. Since then it has become the most important sports venue in Britain. Home to the England national football team, Wembley was the site of the Olympic Games in 1948 and the football World Cup Final in 1966. It has also acted as a venue for major rock concerts and other popular events.
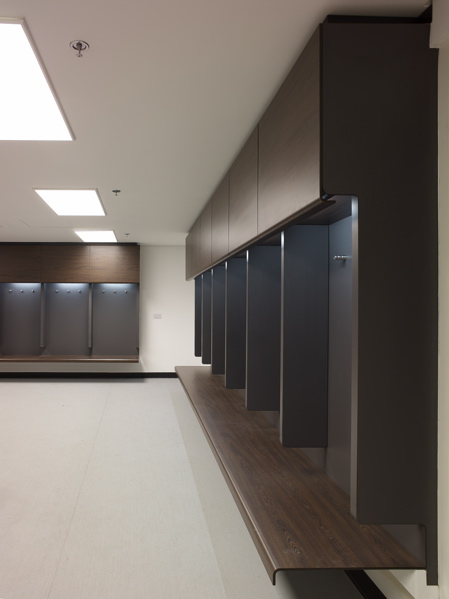
The new Wembley Stadium will be the first of a new generation of sports stadia, with facilities unparalleled anywhere in the world, including banqueting halls, pre-function gathering spaces and facilities for media coverage. The design builds upon the heritage of the old stadium to provide future generations of sports and music fans with a venue equipped for the twenty-first century. When completed, it will form a new home for English football.
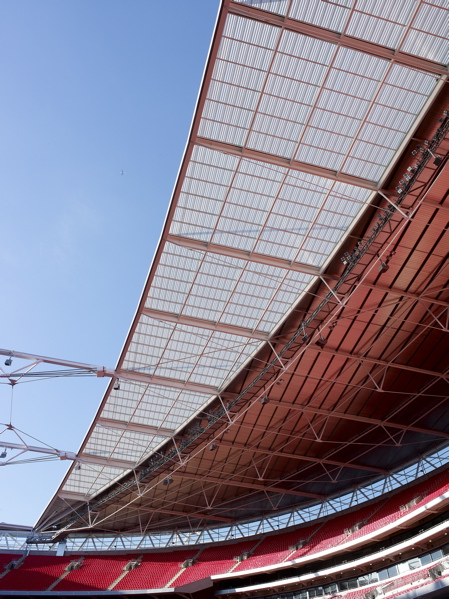
A key feature of the new stadium is its partly retractable roof. When fully open it allows sunlight to reach the whole pitch – an essential element in maintaining the world-standard quality of the turf. In poor weather, the roof can be closed within 1 hour, providing cover for all 90,000 seats.
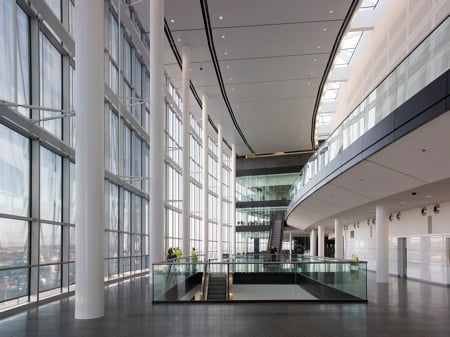
The roof is supported structurally by a spectacular 135-metre-high arch that soars over the stadium, providing an iconic replacement for the old building’s landmark twin towers. Dramatically illuminated at night, the arch will be visible from vantage points across London.
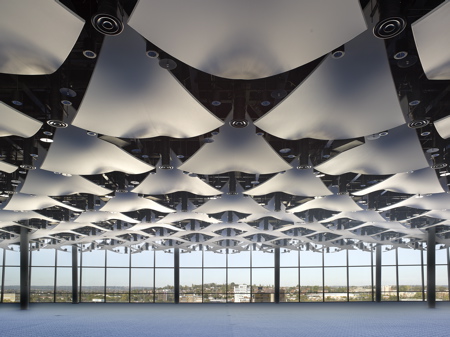
Facilities are designed to maximise spectator comfort and enjoyment of events: the stadium’s geometry with its curved seating tiers ensure that everyone has an unobstructed view; seats are wider than the previous stadium with more leg-room; the second and third tiers are easily accessed via escalators and a new concourse wrapping around the building allows easy circulation and provides catering for all, including 10,000 seated diners at any one time.
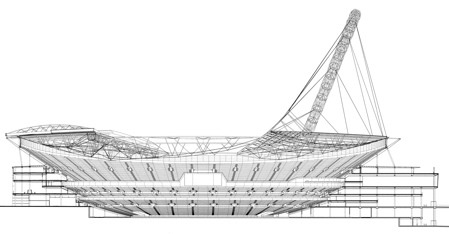
To create an intimate atmosphere during matches, the stadium has been designed with seats as close to the pitch as possible. However it also has the potential to host athletics track and field competitions, for which an elevated track and athletics arena can be installed above the pitch and the first few rows of the lower tier, supported by a temporary rigid deck structure. At the same time, acoustic performance has been given particular attention to continue the thrilling ‘Wembley roar’ that energises this spectacular venue.
Lord Foster said: “Wembley symbolises all that is great about football and occupies an essential place in British sporting history. Our new stadium maintains Wembley’s memorable spectator experience, while providing world-class facilities on a unique scale. Its legacy as an exceptional place for football and wider entertainment opportunities will be preserved, and significantly, its revitalisation also offers sustainable employment and regeneration for the local community."