Maison 2G by Avenier & Cornejo Architectes
French studio Avenier & Cornejo Architectes has used strips of cedar cladding to wrap every surface of this house in Orsay, France (+ slideshow).
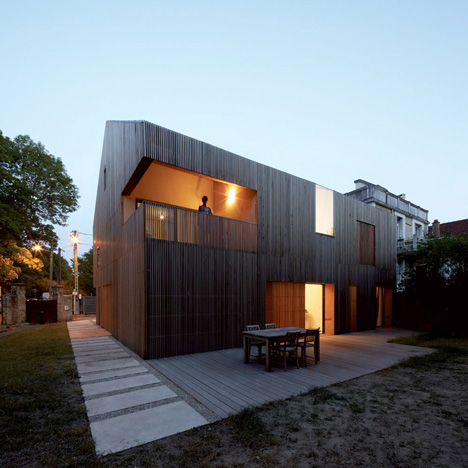
Above: photograph is by Cristobal Palma
The architects wrapped the cedar strips over each wall and around the gabled roof of the two-storey Maison 2G. "To have a fully wooden exterior was a logical reaction to the environment," said Avenier & Cornejo's Miguel Cornejo. "The house is at the end of a road by the forest, so it fulfilled a transition between urban and natural environments."
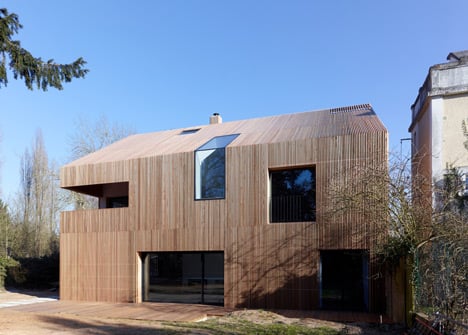
Large windows and openings let light penetrate the wooden walls, plus rooms inside are organised to receive daylight at the times of day when they will be most used. "The kitchen was orientated east to have breakfast with morning light and the living room has the soft evening light of the west," said Cornejo.
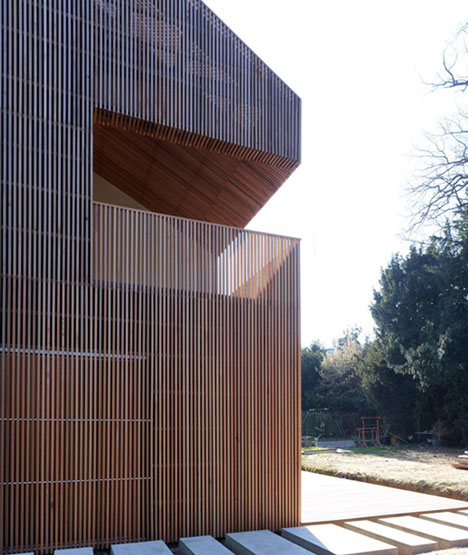
The ground-floor living room is a double-height space that is described by the designers as being "carved". It opens out to a terrace and garden.
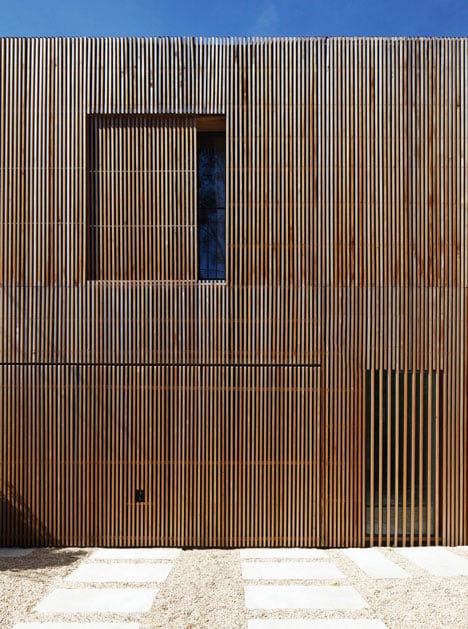
Above: photograph is by Cristobal Palma
"We worked on the flow of movement in the house to reduce corridors and create a dynamic flux," added Cornejo. "In this way we sculpted an intersection of movement and perspective."
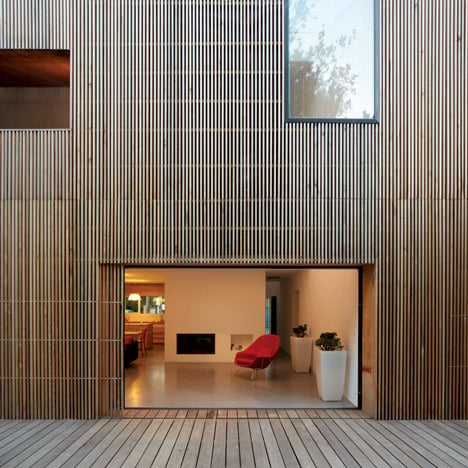
Above: photograph is by Cristobal Palma
A staircase winds up through the centre of the house and leads to three bedrooms, all located on the first floor.
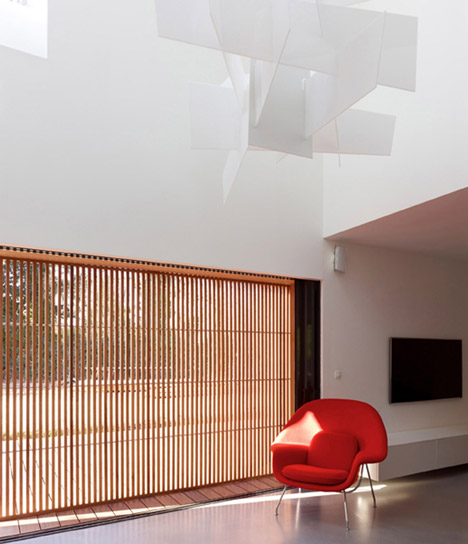
Other houses we've featured in France include one with cut-out shutters on its glazed facade and one with deep larch window frames.
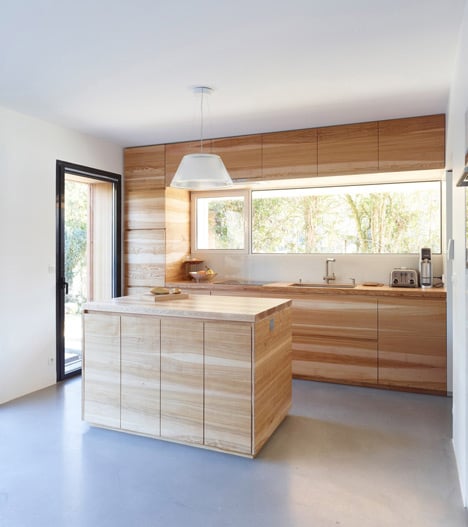
See more stories about houses on Dezeen »
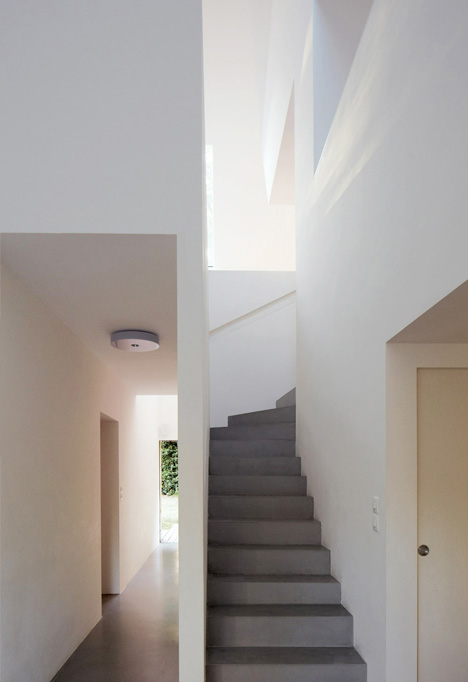
Above: photograph is by Cristobal Palma
Photography is by Stephane Chalmeau, apart from where otherwise stated.
Here's some more information from the architects:
House 2G
Orsay (France)
Before becoming a family home the land near the University of South Paris, Orsay, was better known by students for a take away bus that served English fast food.
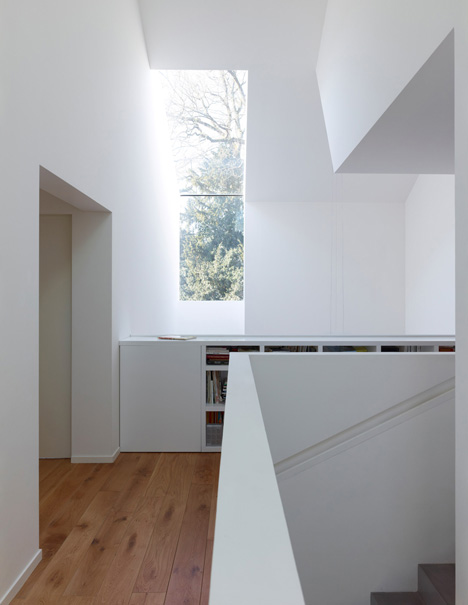
Located at the end of the Rue Georges Clemenceau, at the intersection with the entrance to the university grounds, this site has a triple orientation, including a view of the park.
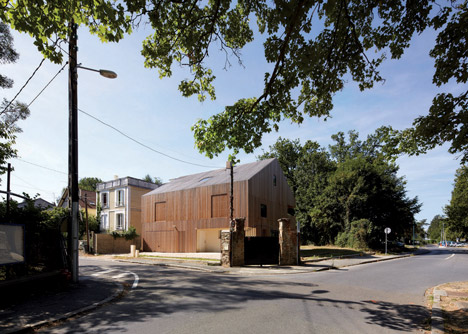
Above: photograph is by Cristobal Palma
Architects Avenier Cornejo’s clients are friends of friends. The development of the project was a collaboration that had a lot of freedom. The family, having a third child, was open to any proposal for their new home that offered plenty of quality light; which was previously lacking.
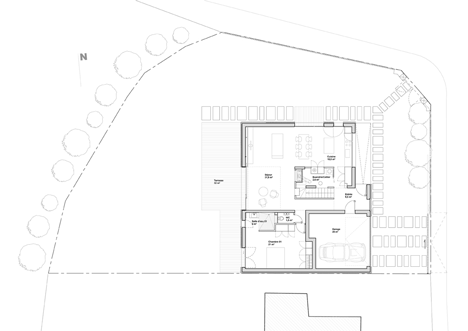
Above: ground floor plan - click above to see larger image
The challenge of the project was also to insert a contemporary house ecologically in a suburban fabric, more or less traditional, enjoying its view on the park. The ground is very wet and required deep foundations for the supporting structure. It is specified to meet the 2005 target for RT operation. In addition to basic insulation, natural vegetation was added externally. The compact volume limits energy losses.
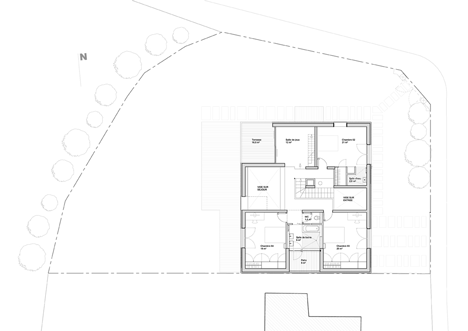
Above: first floor plan - click above to see larger image
Flirting with the building regulations of the materials and the context of the landscape led a project of 'total look' wood. The volume is simple and one-piece, the wood cladding envelope dramatic. Composed of strips of cedar crate, this one allows omnipresent light, to be so over-input and redirected the angular pants interiors. The volumes are designed and vibrate throughout the day.
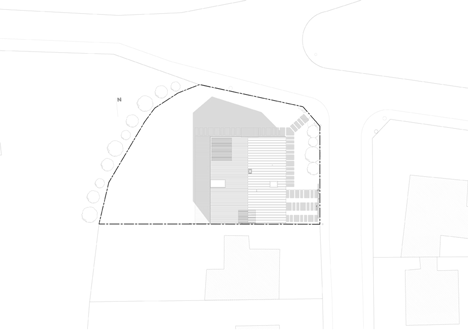
Above: roof plan - click above to see larger image
To offset the plain exterior the interior is enhanced by a carved inside: a large volume unites the two levels of the house, patio lights rooms and bathroom and staircase structure the ground floor...
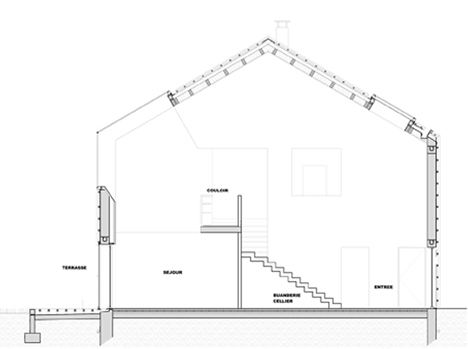
Above: section - click above to see larger image
This framework looks onto the landscaped garden to enjoy its charms. The untreated cladding has been planted with patina ash and sweet fruit integration.
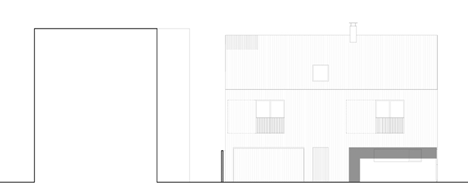
Above: front elevation - click above to see larger image
Client: Private
Architects: Avenier & Cornejo Architectes
Building company: Martins Construction
Mission: Complete
Programme: Private house
Surface: 216 sq m
Cost: 400 000 Euros HT
Phase: Completed