Eco-Resort Pedras Salgadas by Luís Rebelo de Andrade and Diogo Aguiar
These seven woodland cabins are nestled amongst the trees of a park and spa in northern Portugal (+ slideshow).
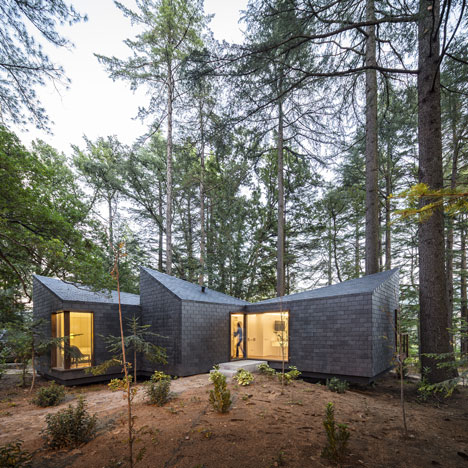
Designed by Portuguese architects Luís Rebelo de Andrade and Diogo Aguiar, the huts offer a peaceful retreat for guests visiting the park, which is located on the edge of the spa-town of Pedras Salgadas.
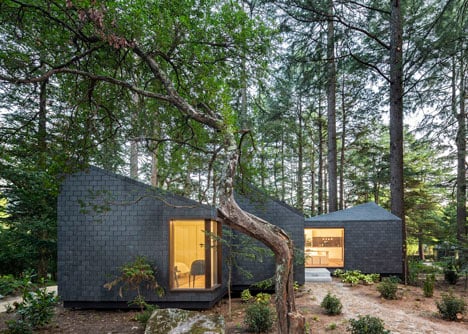
"Knowing that we had a responsibility to build tourist accommodation in one of the most beautiful parks in the country, we took maximum care to have a minimal effect on the local nature," Diogo Aguiar told Dezeen. "We chose to build small and dispersed huts rather than do a large concentrated building, promoting more intimate relationships between the visitor and the park."
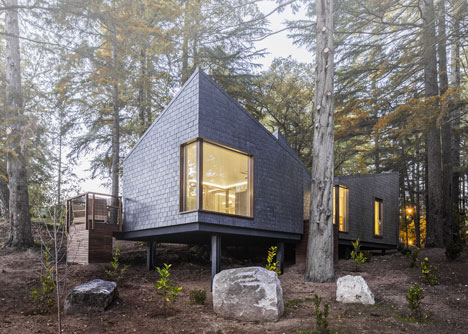
All seven cabins are raised up on stilts to negotiate the uneven terrain and to have a minimal impact on the ground. Each building also features walls clad with grey slate tiles and balconies surrounded with wooden slats.
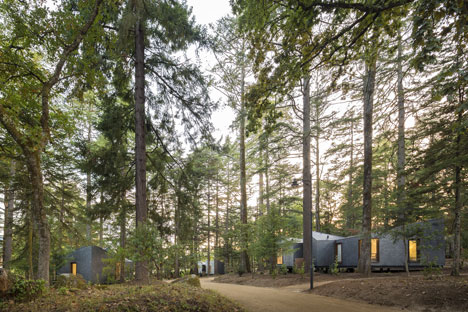
"The outer coating in slate tiles refers to the local construction traditions. It is very interesting because of its pixel texture but also because of the way it reacts to the weather; it reflects the sun in the evening and gets dark and shiny when it rains," explained Aguiar.
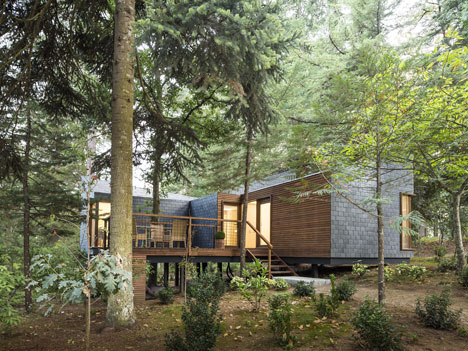
The buildings were designed as different combinations of three identical modules, which include a living room and kitchen, an entrance and bathroom, plus one bedroom.
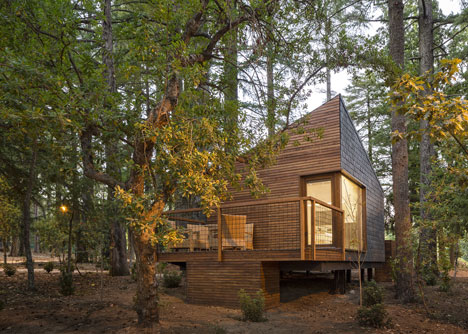
"Once on site, the perfect house configurations were chosen by considering the available space between the trees, the landscape views and the entrance location," said Aguiar.
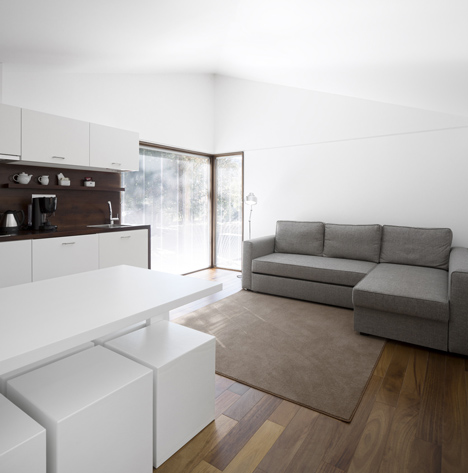
Both Aguiar and Rebelo de Andrade often team up with other architects and we've previously featured a glowing bar that Aguiar designed with Teresa Otto and a house with a planted facade that Rebelo de Andrade worked on with two collaborators.
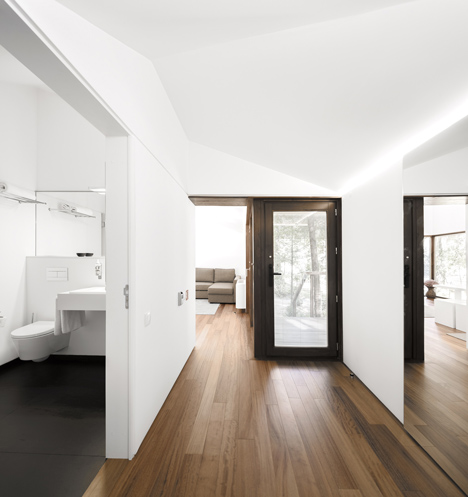
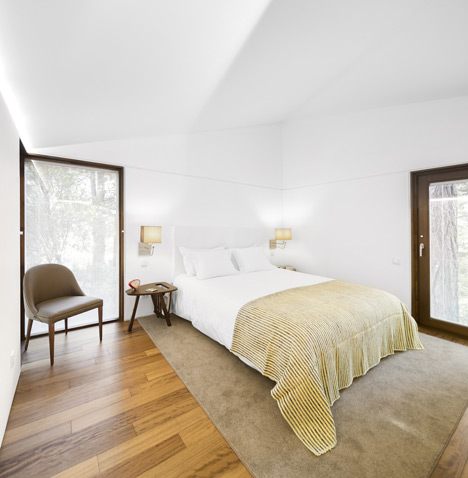
Photography is by Fernando Guerra.
Here's a few words from the architects
Eco-Resort \\ Pedras Salgadas
Luís Rebelo de Andrade + Diogo Aguiar
The new eco-resort of Parque de Pedras Salgadas, Portugal, consists of a set of seven small houses in perfect harmony with the surrounding outstanding nature.
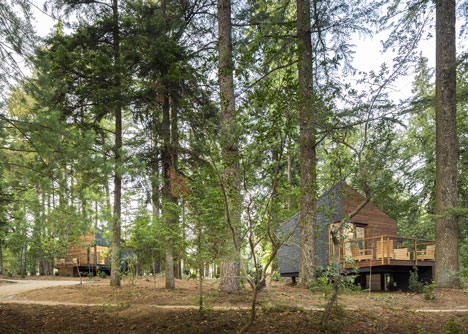
Designed in a modular prefabrication system but flexible to adapt to the specific places within the park, these houses result in several different combinations of the same three modules (entrance/bathing - living - sleeping) creating different morphologies and different dialogues with the surrounding nature, wisely occupying the empty spaces between the trunks of large trees and, at the same time, allowing each home to be unique, special and worth visiting.
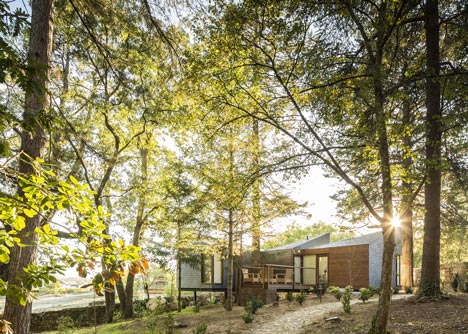
The pitched roofs that characterise the intervention redefine the contours of the park boundary and result, within the houses in comfortable but dynamic spaces. The vain corner contradicts the structural logic of the house but creates the illusion that the park is inside the house framing living nature pictures.
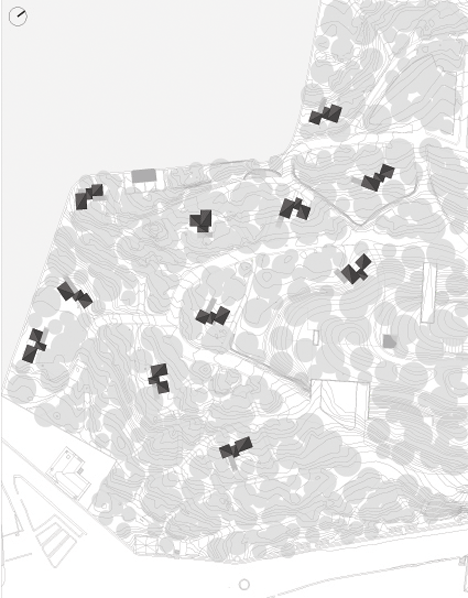
Above: site plan
The outer coating in slate tiles refers to the local construction traditions and the slatted wood used when there is a balcony creates the perfect resting spaces.
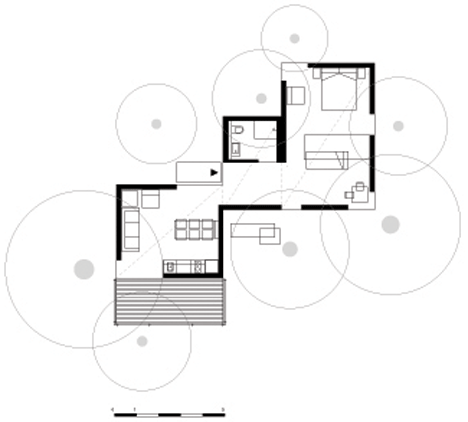
Above: typical floor plan
Location: Parque de Pedras Salgadas, Bornes de Aguiar, Portugal
Completion: 2012
Typology: seven dwellings for eco-resort
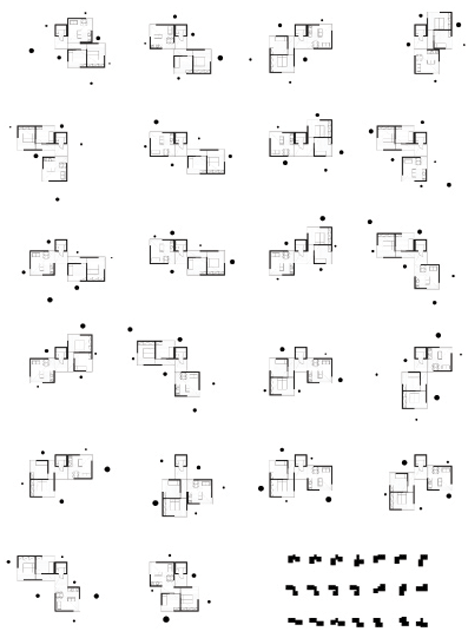
Above: possible module combinations
Architects: Luís Rebelo de Andrade + Diogo Aguiar
Collaborators team: Madalena Andrade, Raquel Jorge
Client: Unicer
Construction: Modular System
Client: Unicer
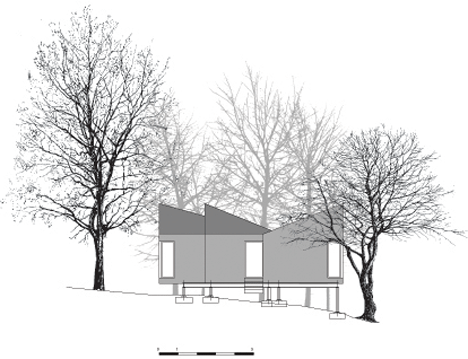
Above: typical elevation