Nakai House by University of Colorado students
Eight architecture students from the University of Colorado have designed and built a cabin in the Utah desert for a Navajo woman (+ slideshow).
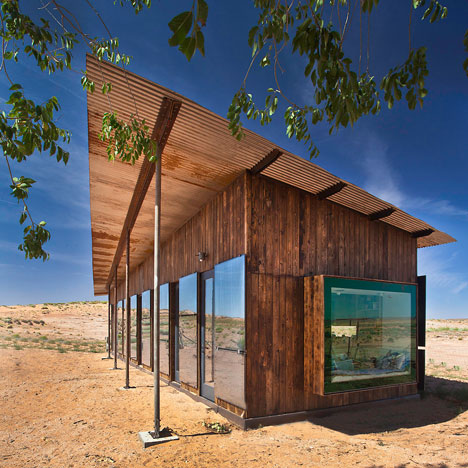
Above: photograph is by Scott Zimmerman
Under the guidance of tutor Rick Sommerfeld, the students teamed up with charity DesignBuildBLUFF, who regularly work with students to provide housing for some of the 2.4 million Native Americans that live in dilapidated or overcrowded housing on tribal land.
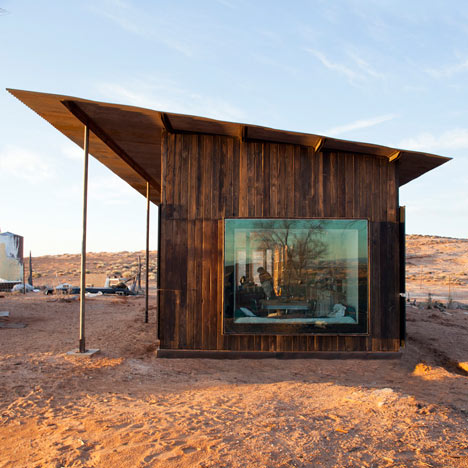
The team were tasked with replacing the home of Lorraine Nakai, an avid collector of books, ornaments and other memorabilia. "When we met her, she had her collections piled and dispersed within her old house. She expressed a strong desire to be able to showcase her eclectic collections in her new home – they were truly a part of who she was," explains the team.
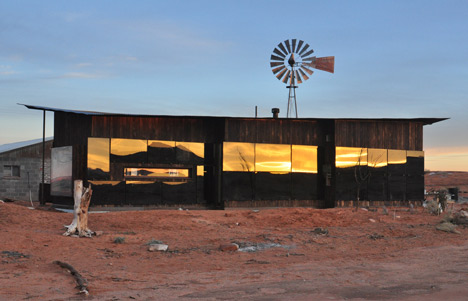
Above: photograph is by David Hevesi
The students planned a long and narrow residence with one room spanning its entire length. To accommodate all of Nakai's possessions, they tucked all bedroom and bathroom facilities behind a 15-metre long storage and display wall. "It transforms the interior of the house into a diverse exhibit," say the designers.
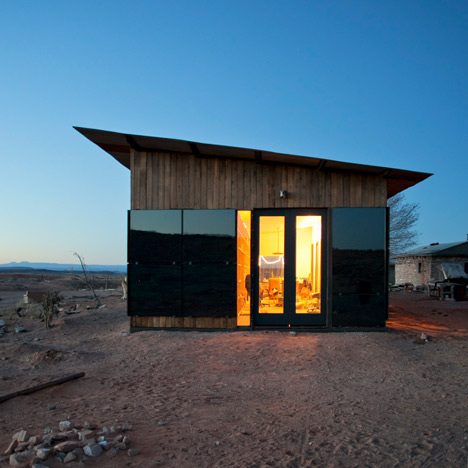
Instead of a conventional bedroom, Nakai's sleeping area is little more than a bed-shaped shelf in the wall, although a doorway and ladder lead up to a guest bedroom in the loft.
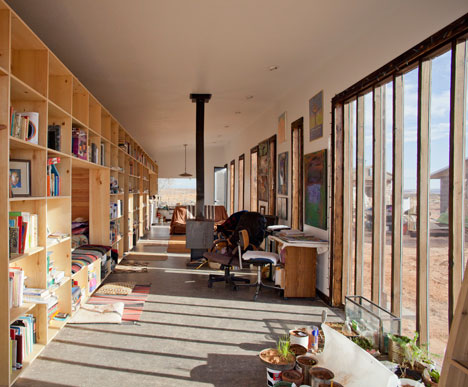
Kitchen surfaces are also incorporated into the wall, but a wood-burning stove is suspended from the ceiling in the centre of the room. "The fireplace, which is an integral part of the Navajo culture, stands proud as a singular object in this space," says the team.
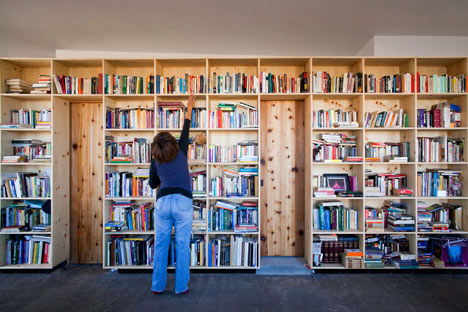
The exterior of the house is clad with timber and the students also added panels of recycled glass to protect the walls from the harsh desert sun and open winds.
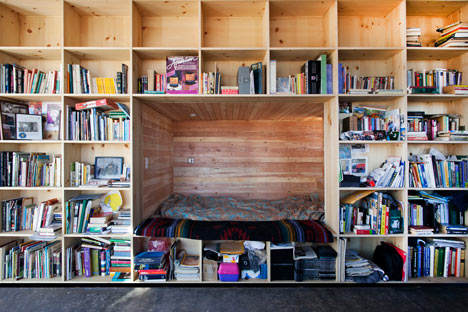
Large windows along the east-facing elevation and a large doorway to the south allow for cross-ventilation during warmer seasons. Meanwhile, a projecting window on the north side of the building provides an indoor seating area with a view out across the landscape.
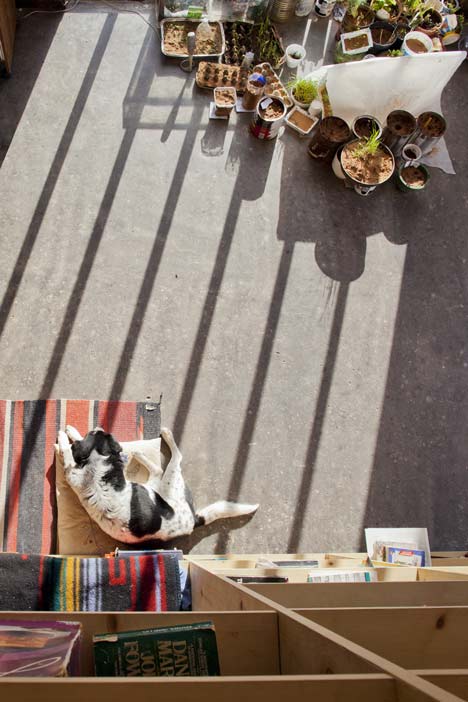
The houses's position beside three other small buildings and a tree frames the outline of a courtyard, providing further protection from the wind.
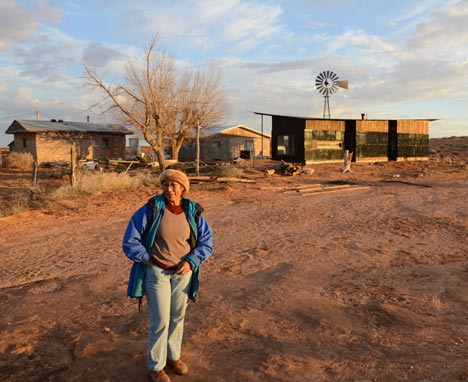
The building was constructed in just 80 days for a budget of $25,000, the equivalent of just over £15,000.
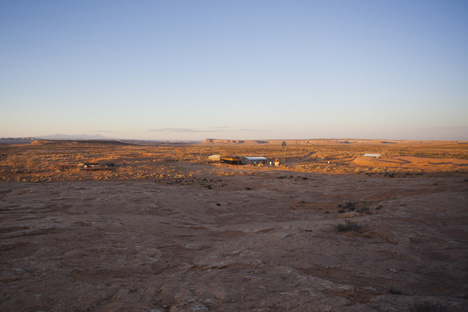
See more stories about houses on Dezeen, including an Alpine holiday villa in France and seven woodland cabins in Portugal.
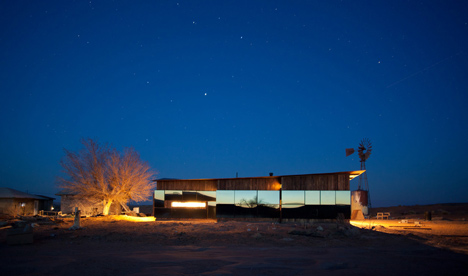
Photography is by James Anderson, apart from where otherwise stated.
Here's a short description from the team:
DesignbuildBLUFF is a non-profit organization located in southeast Utah. The organization works with college students to help Navajos on the Indian reservation. Collaborating with DesignBuildBLUFF, during the summer of 2011 eight students from the University of Colorado at Denver designed the house, and during the fall semester moved to Utah for the build.
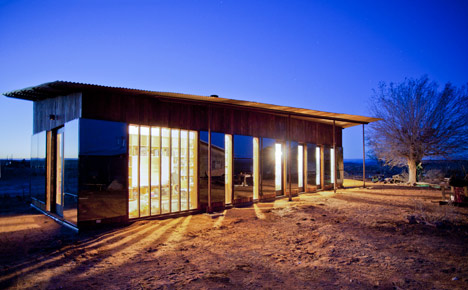
The house was built for an impoverished Navajo woman. With little-to-no construction experience, the team completed the house in 80 days with a budget of $25,000. The team’s final design is a true response to the client’s aspirations, existing site conditions, and extreme desert climate.
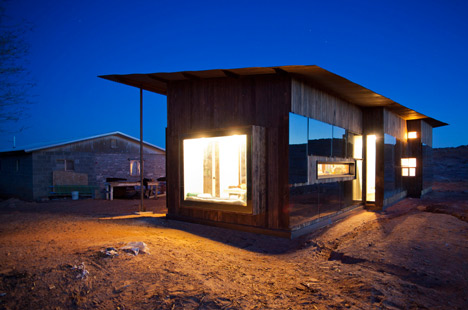
More importantly, the successful completion of this project hopes to inspire young architects and show them that with determination, persistence and the will to improve people's living conditions, modern and thoughtful designs can be achieved even with little funding.
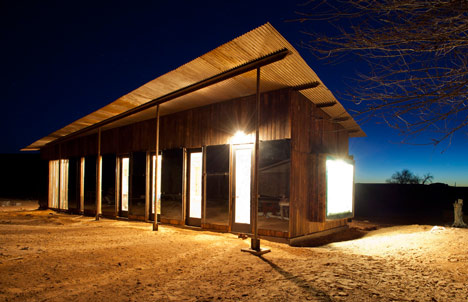
Students: James Anderson, David Hevesi, Zia Hooker, Courtney Hughes, Milen Milev, Cam Minor, Michelle Pollock and Josh Young.
Senior Instructor: Rick Sommerfeld
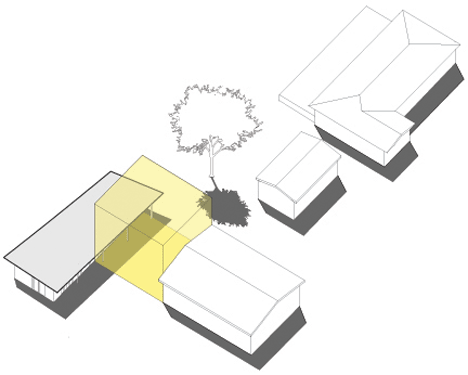
Above: site axonometric plan
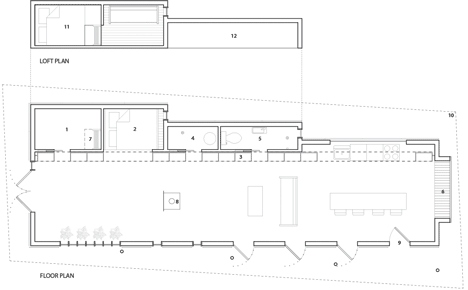
Above: floor plan - click above for larger image
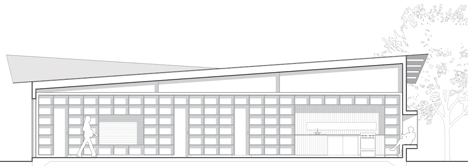
Above: long section

Above: north and east elevations