Haus E17 in Metzingen by (se)arch
A square window protrudes from the gabled facade of this house in Germany by Stuttgart architects (se)arch (+ slideshow + photographs by Zooey Braun)
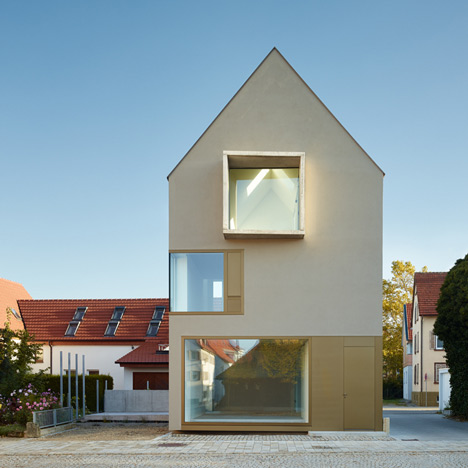
The three-storey-high residence completes the edge of a medieval market square in Metzingen where all new buildings are required to have a steep pitched roof.
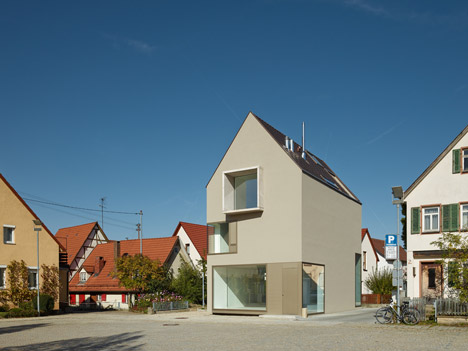
"The 'Kelterplatz' is a very special part of the city," (se)arch architect Stephan Eberding told Dezeen. "It's a square with seven old 'Keltern', which are a kind of traditional wood-frame construction with a roof to make wine. We tried to play with that."
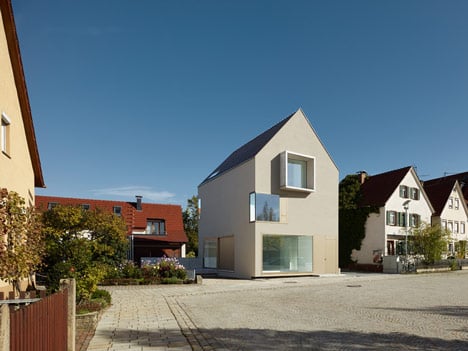
The roof of Haus E17 slopes up at a steep angle that matches its neighbours and is clad with brown tiles. "We were not allowed to use metal, even the colors of the tiles had to be dark red or brown, so we tried to create a very simple, sharply cut shape," said Eberding.
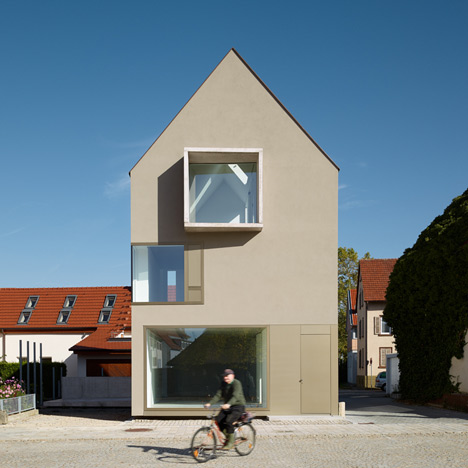
The walls are clad with beige-coloured stucco and the windows are framed with bronze-aluminium. "We tried to keep the colour palette in a small spectrum, to make the shape stronger," added Eberding.
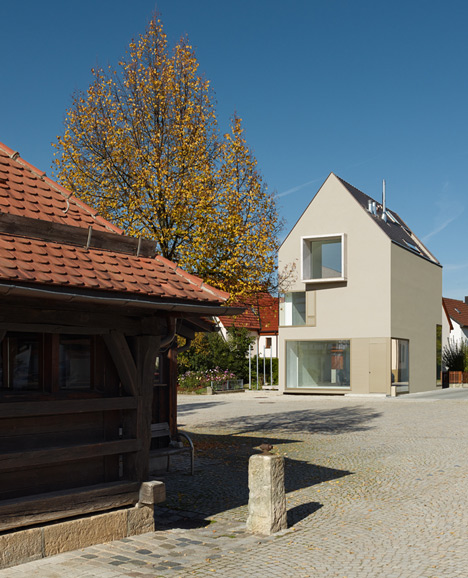
Living rooms and kitchen areas are located on the ground and basement floors, while bedrooms occupy two split levels on the top storeys of the building.
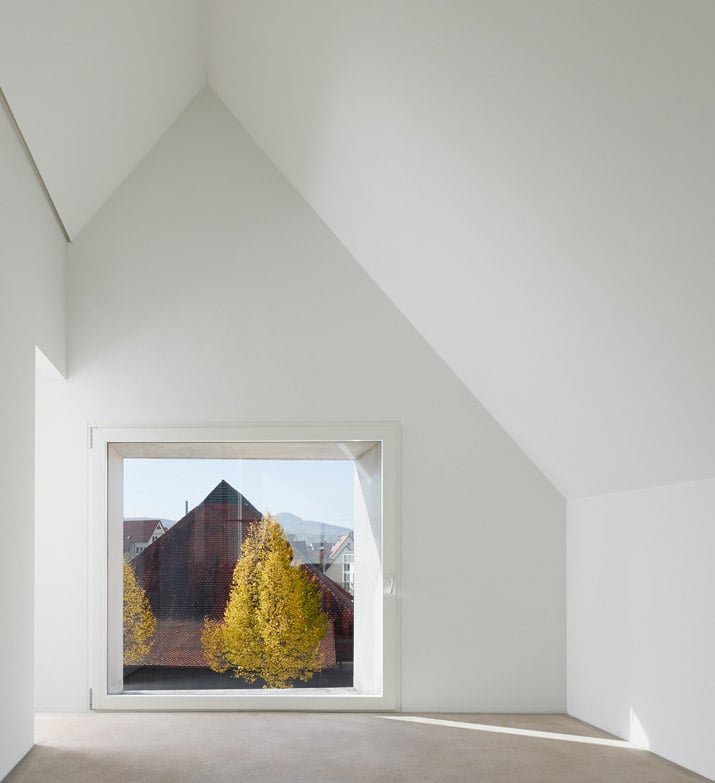
The projecting window can be found on the uppermost floor and faces out over the square. Eberding explained: "From upstairs you have a far view to the 'Schwaebische Alb', a mountain chain south of Stuttgart."
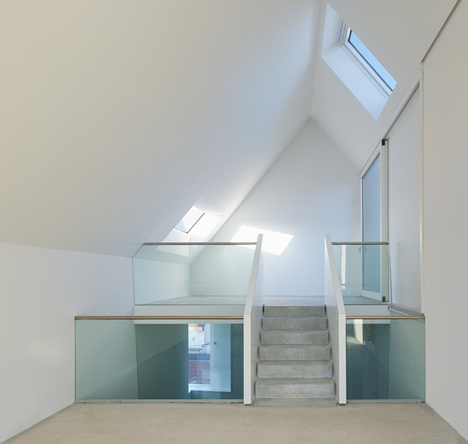
Other buildings by German architects (se)arch include a house clad with cedar shingles near Aalen.
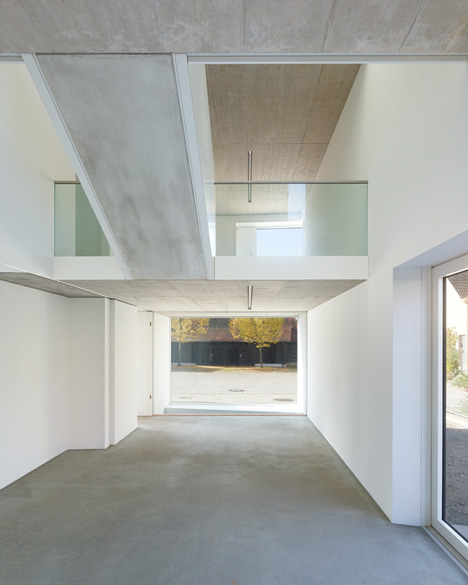
Some other German houses to complete recently include a residence with an inclined profile by UNStudio and a Bavarian townhouse by SoHo Architektur. See more German houses on Dezeen.
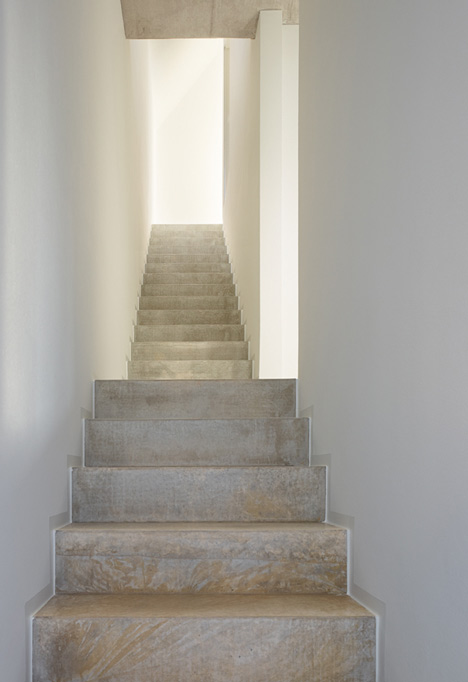
See more photography by Zooey Braun on Dezeen, or on his website.
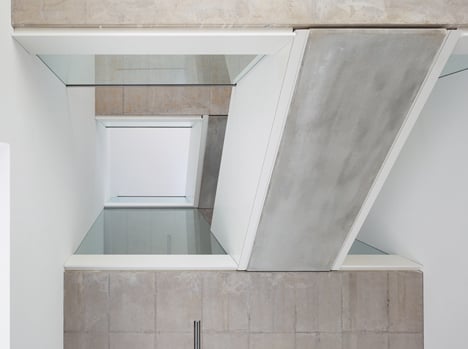
Here's some more information from (se)arch architekten:
The prominent location of the house is on the edge of the historical Kelternplatz. The Kelternplatz is a market square with seven medieval winepress buildings, which are are declared as historical monuments. The site was previously used as a parking lot. The historic square gets now with the new building the completion of its northern edge.
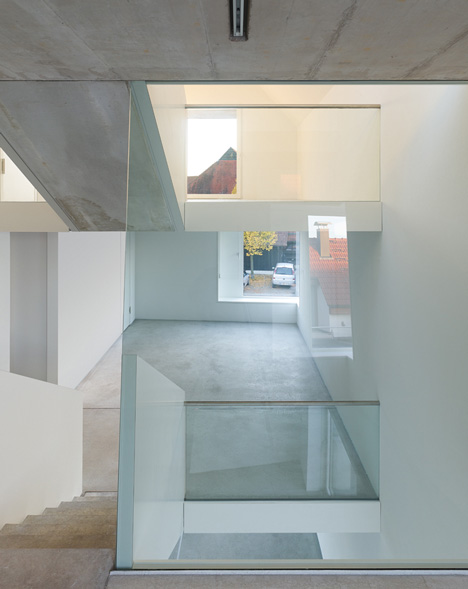
The house, clearly outlined in its outer form, is based on a parallelogram floor plan. This is the result of the geometry of the site and other building conditions. The house is developed as a "living space sculpture". The inside is determined by a composition of free arranged floor levels which transmit a spatial impression. Specific views through the windows of the historic environment are freezed into images. Those are placed in contrast to the flow of the internal space.
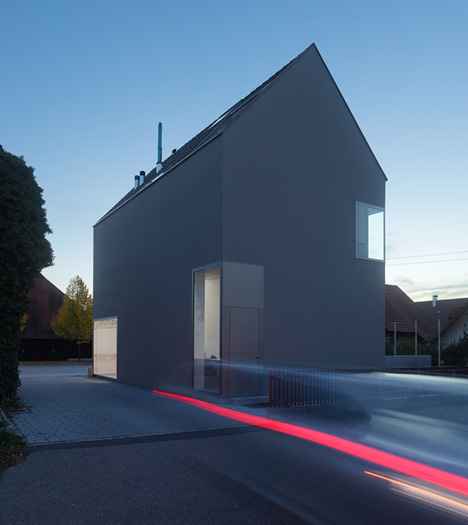
The house measures 11.5 meters x 6.5 meters and arises over 4 1/2 levels. All service rooms, storage areas and the stairs are concentrated in a 2 meter wide "function zone". This succeeds to keep the remaining volume free and to focus on the space. Vistas and exposures to light are in a balanced tension and continually provide unexpected spatial situations.
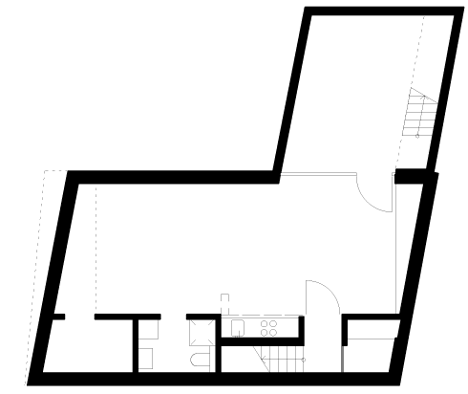
Above: basement plan
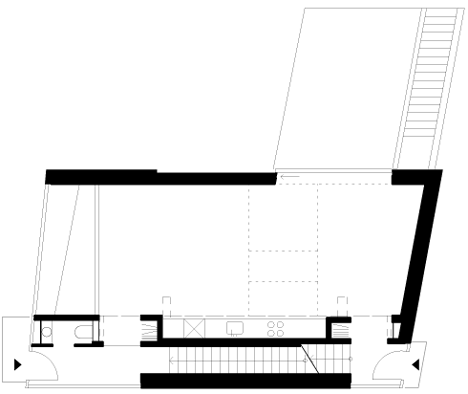
Above: ground floor plan
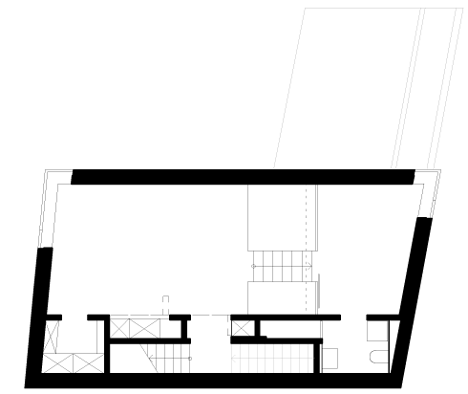
Above: first floor plan
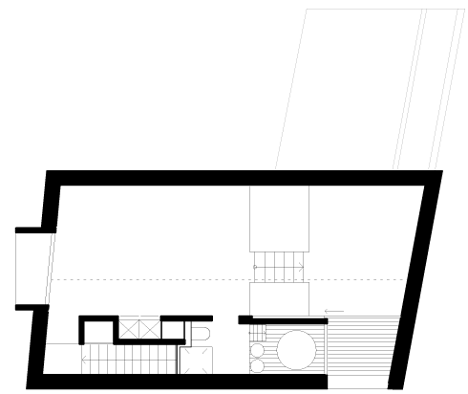
Above: second floor plan
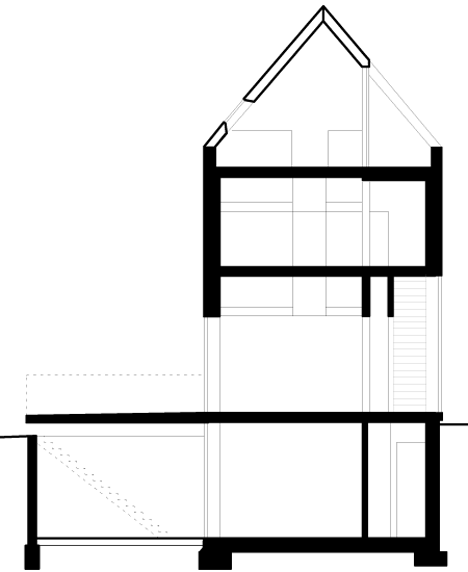
Above: cross section
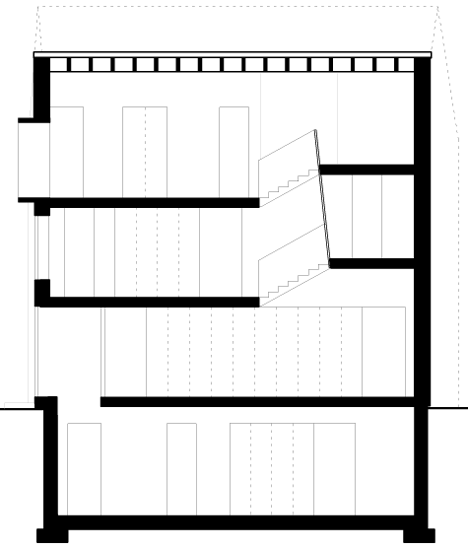
Above: long section