The Forest Pond House by TDO
This wooden folly cantilevers across a garden lake to create a meditation room and children's play den for a family living in Hampshire, England (+ slideshow).
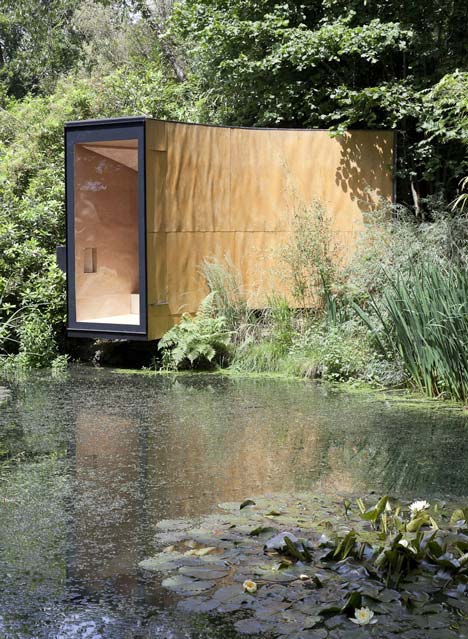
Nestled amongst the trees at the water's edge, The Forest Pond House is the first built project by London studio TDO and has a curved body constructed using sheets of plywood and copper.
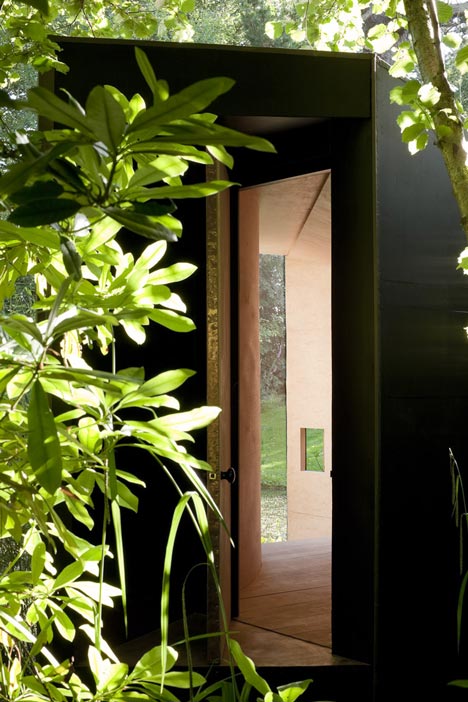
The architects combined two concepts for the design of the structure. "The children's den programme was about hiding and playing in the woods, and the meditation programme was about focus, relaxation and immersion in the environment," architect Tom Lewith told Dezeen.
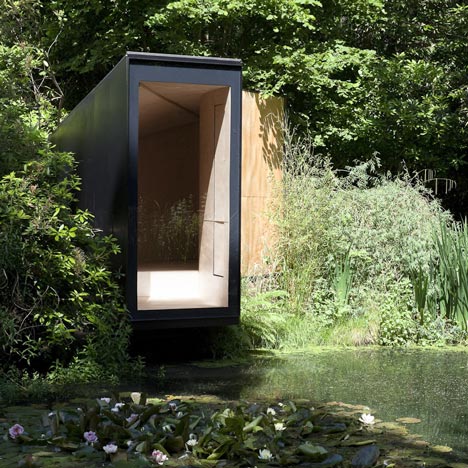
A glazed end wall frames a view out across the surface of the pond and the floor staggers down to create a window seat for one or two people.
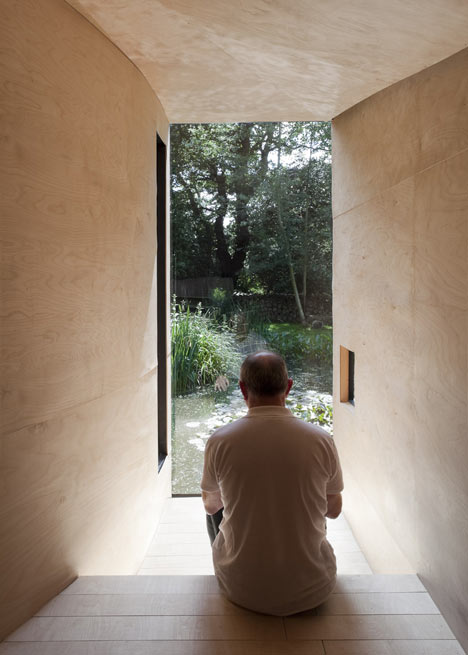
Lewith explained: "Cantilevering over the pond was important to us, as we wanted the space to physically straddle the forest and pond in the same way we crossed over the two programmes. We saw the forest being dark, mysterious and busy - a place for kids to have fun. The pond we saw as more about meditation with its reflection and calm."
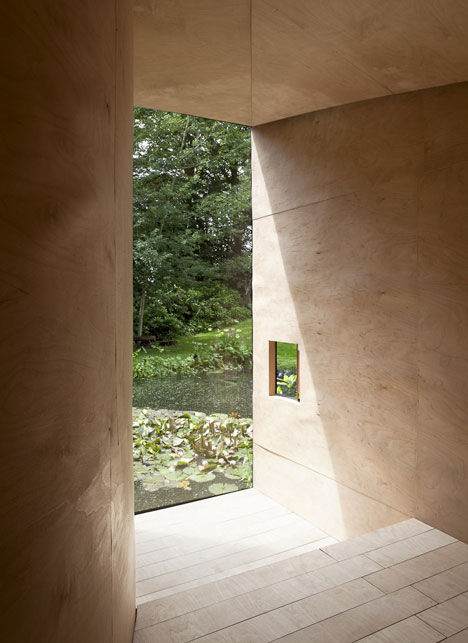
The ceiling angles upwards above the window seat, exaggerating the contrast in proportions between the front and rear of the folly.
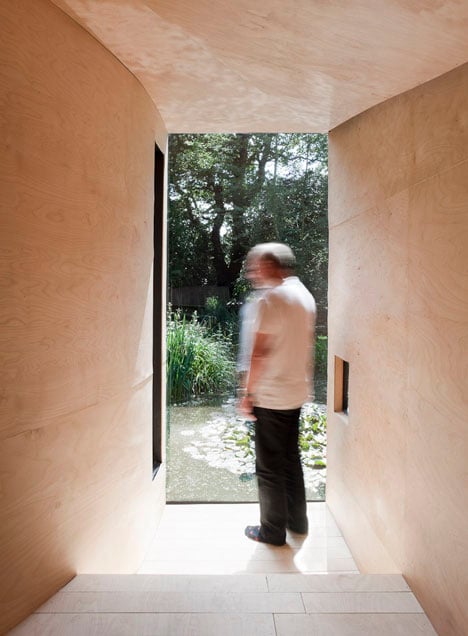
On the exterior, one wall is coated with blackboard paint to encourage children to draw pictures straight onto the building.
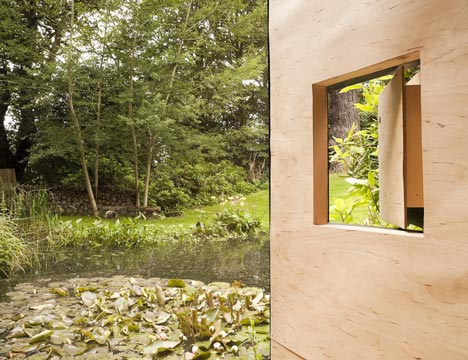
Tom Lewith launched TDO in 2010 alongside fellow graduates Doug Hodgson and Owen Jones. The Forest Pond House was one of 24 projects nominated for the AJ Small Projects Awards 2013.
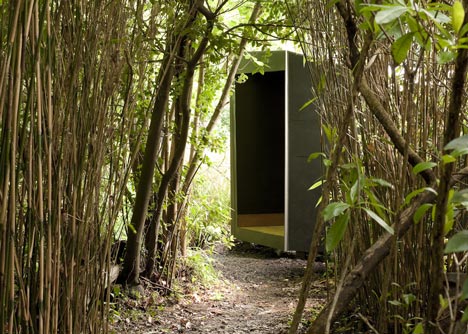
Other follies completed in recent months include a wooden playhouse with folding window hatches and a wedge-shaped pavilion with a pool of water inside.
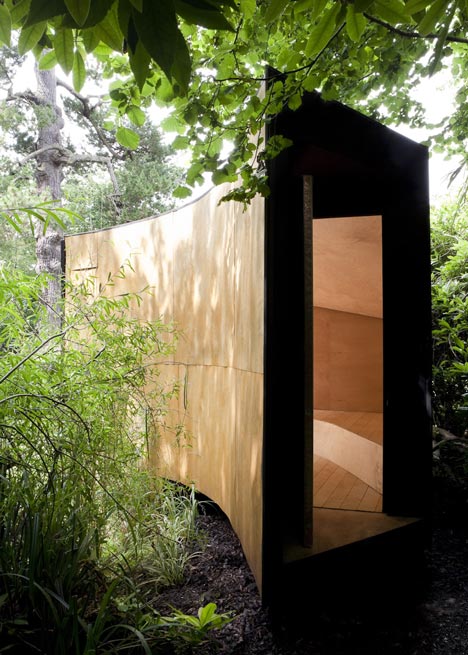
Photography is by Ben Blossom.
Here's some more information from TDO:
Located in rural Hampshire, The Forest Pond House is both a space for meditation and a children's den in the woods. Made from timber, glass and copper, it lies on the bank of a pond at the foot of a family garden.
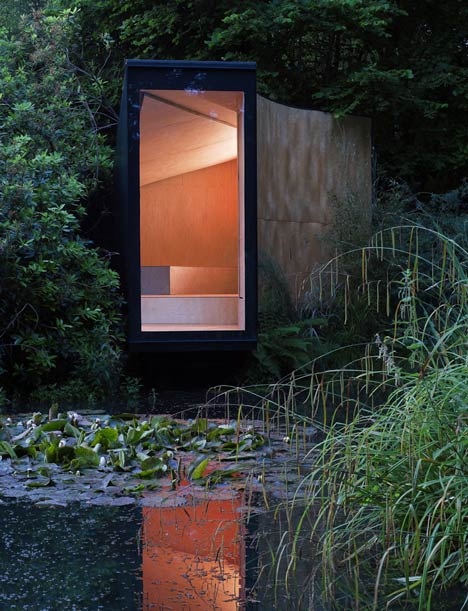
The Forest Pond House encapsulates the ethos of TDO's founders. Their architecture is joyful and inventive. Their buildings complement their surroundings. For them, the way in which people experience a building is paramount.
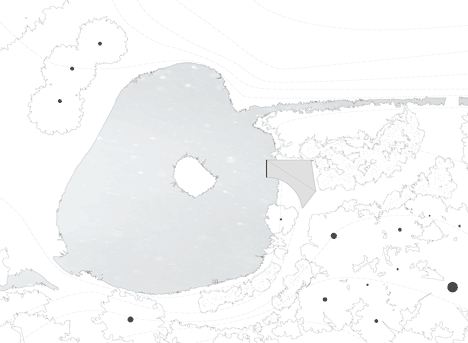
Above: site plan - click above for larger image
Three alumni of London's Bartlett School of Architecture and Royal College of Art formed TDO Architecture in 2010. The Forest Pond House was built over nine months for £7,500 and is their first completed building.

Above: floor plan - click above for larger image
The Pond House combines contrasting surroundings and contrasting uses to striking effect. It nestles between the dark drama of the forest and the bright calm of the water. Black, angular sides address the forest; light, curved surfaces and sheet glass address the pond. As well as mirroring the Pond House's environment, the design creates its dual functions. The dark elevations serve as blackboards for drawing in the woods. A rising floor shrinks one corner down to the size of a child. The brighter end of the Pond House, with its single source of light and bench looking onto the water, offers focus and a place for reflection.

Above: section - click above for larger image