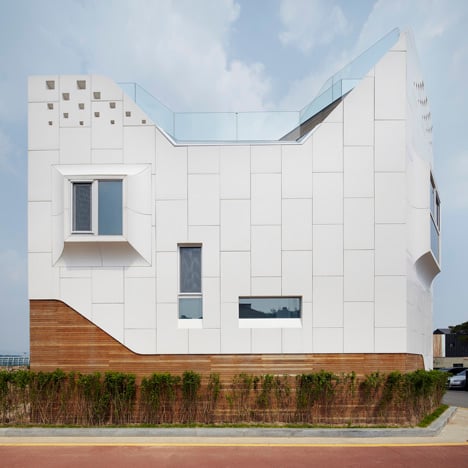Pangyo House by Office 53427
This family house in South Korea by Office 53427 has a curving white facade with extruded windows and square perforations.
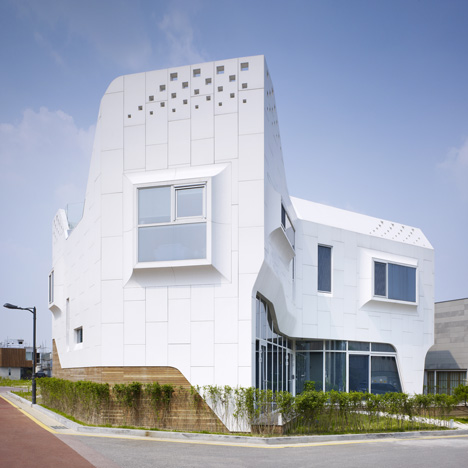
Located 30 minutes from Seoul, the two-storey Pangyo House sits within the newly developed housing area in Pangyo-dong.
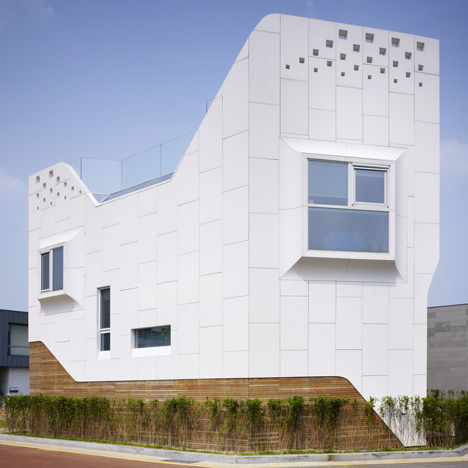
Office 53427 designed the house with a folded plan that cranks around a small garden. Architect Kiwoong Ko explained: "I imagined a living space in which the room structure would satisfy the needs of the family, while providing a natural connection between the living area and the outdoors."
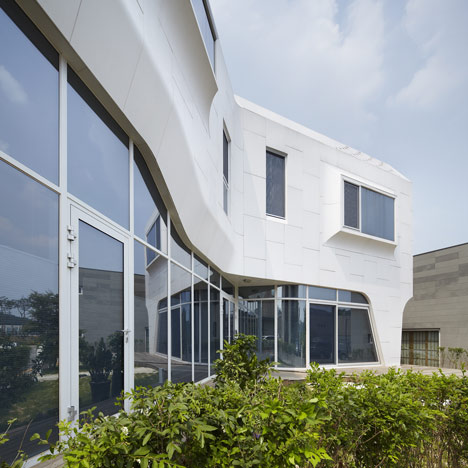
The walls of the building are brick but are covered both inside and out with a layer of Hi-Macs acrylic stone panels, which create the extruded surfaces and curved edges.
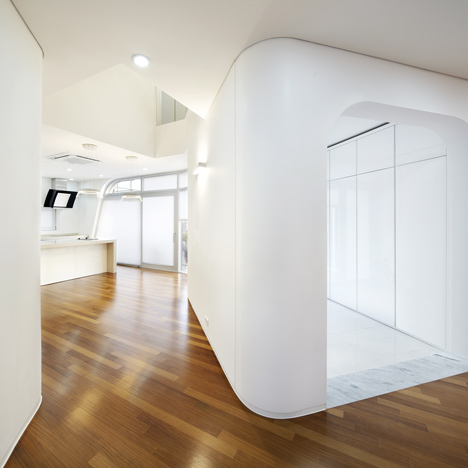
The base of the building is clad with timber, as is the flooring inside the house.
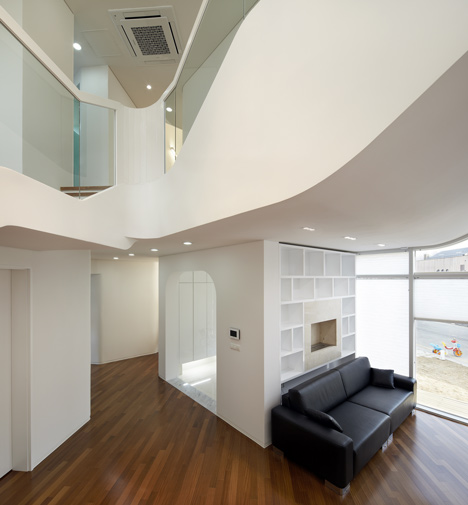
The entrance is on the southern side and leads into a small hallway with curved edges. On one side is a living room with an undulating ceiling and on the other is a combined kitchen and dining room.
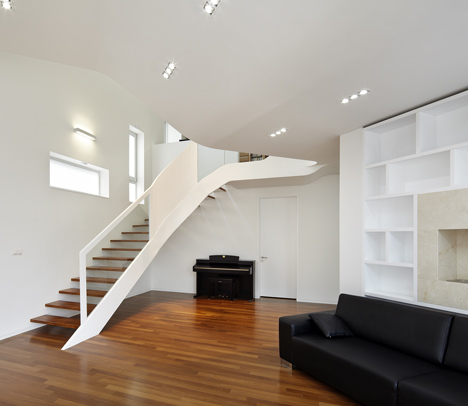
Wooden staircase treads wind around a curved wall to lead up to bedroom and bathroom spaces on the top floor.
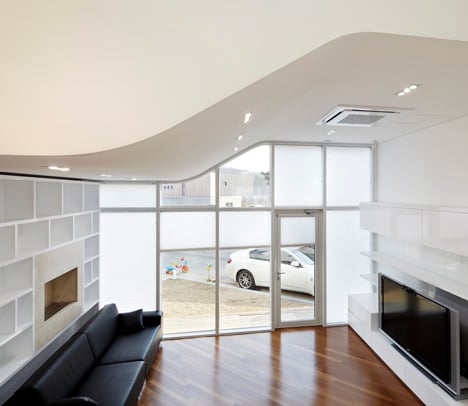
Other recently completed houses in South Korea include a residence with a curved grey-brick facade and a house surrounded by timber baton screens. See more architecture in South Korea.
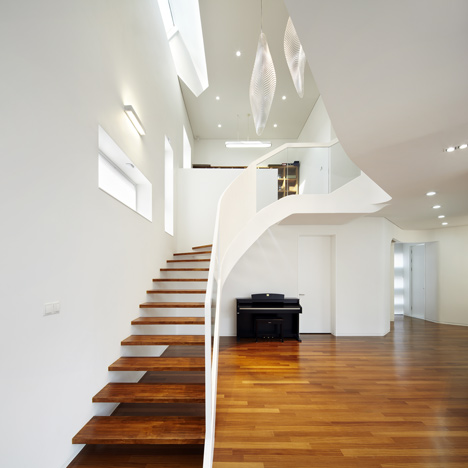
Here's a short description from Office 53427:
Pankyo house is a single family house for an ordinary young couple and their two sons. Despite that high-dense apartment is dominant living condition in Korea, the site is located in an recently developed area for single family housing. The area is 30 minutes from Seoul and site is one of 1500 empty plots in the area.
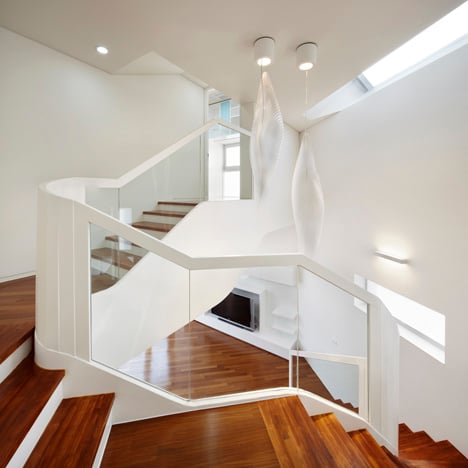
Considering rapid transition from traditional house to high-density apartment, various architectural try of this area will be test to nurture single family living culture. Of course, there should be strong engagement of dweller (user). Clients, mid-thirty aged parent of two little children, they were able to throw away social prejudices to achieve their desirable lifestyle and space.
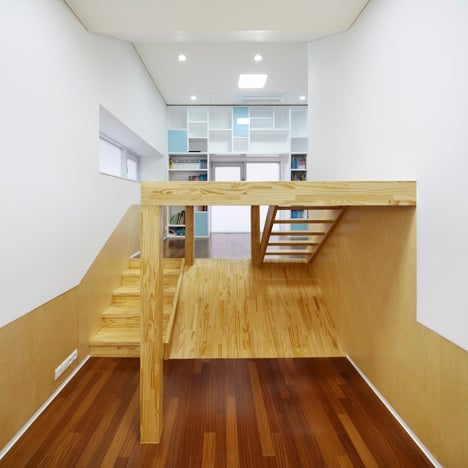
Although there have been many conflicts with advices from their parent and neighbors, also with considering safety of children, all was the process to get the happiness of family.
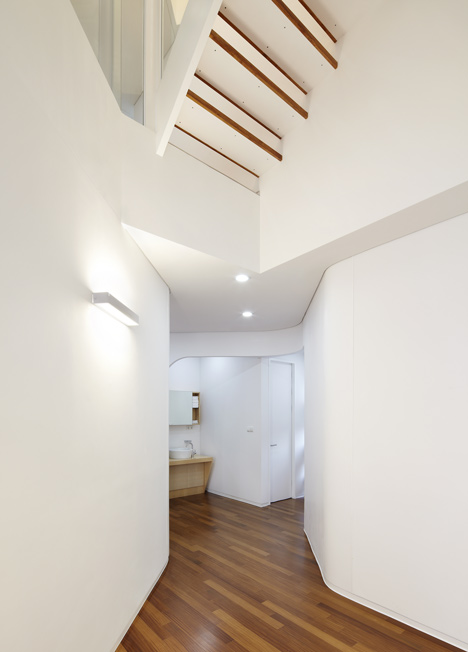
Architect: Ko Kiwoong and Lee Joo-eun
Location: 129-7, Pangyo-dong, Seongnam-si, Gyeonggi-do, Korea
Site area: 265.03 sqm
Floor area: 131.88 sqm
Total floor area: 242.21 sqm
Building scope: 2F
Structure: Reinforced concrete
