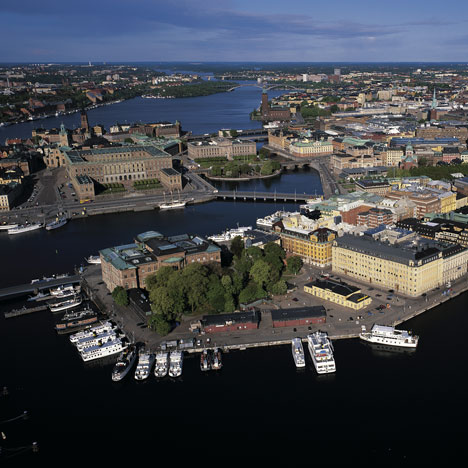
Shortlist announced for Stockholm Nobel Prize centre
News: twelve international firms including OMA, Herzog & de Meuron, BIG and SANAA have been shortlisted to design a new headquarters and visitor centre for the Nobel Prize in Stockholm, Sweden.
Situated on a small peninsula called Blasieholmen (above), the building will become the new home of the Nobel Foundation, which has been based in Stockholm since it was set up in the name of philanthropist and inventor Alfred Nobel in 1900.
Also shortlisted are British architect David Chipperfield, 3XN from Denmark, Snøhetta from Norway and Johan Celsing Arkitektkontor from Sweden.
Public spaces for exhibitions, conferences and events are also included in the proposed programme, as well as a library, cafe, restaurant and shop.
"We are confident that we will secure the necessary financing to begin the architectural competition and carry out the project during the current calendar year," said Lars Heikensten, executive director of the Nobel Foundation.
The remainder of the shortlist comprises Swiss architects Marcel Meili and Markus Peter, French firm Lacaton & Vassal Architectes, Swedish studio Wingårdhs and Danish architects Lundgaard & Tranberg.
See all architecture in Sweden »
Photograph is by Jeppe Wikström.
Here's the announcement from the Nobel Foundation:
During the winter there has been a selection process to choose the architects who will be invited to participate in the planned architectural competition to design a Nobel Center at Blasieholmen in Stockholm. In total, over 140 architects have been considered by a specially appointed evaluation committee. Of these, 12 have been selected to be invited to the architectural competition.
We are now happy to be able to announce the names of the 12 architects selected:
» Kim Herforth Nielsen – 3XN, Denmark
» Bjarke Ingels – BIG, Denmark
»David Chipperfield – David Chipperfield Architects, England/Germany
» Jaques Herzog, Pierre de Meuron and Ascan Mergenthaler – Herzog & de Meuron, Switzerland
» Johan Celsing – Johan Celsing Arkitektkontor, Sweden
» Anne Lacaton and Jean-Philippe Vassal – Lacaton & Vassal Architectes, France
» Lene Tranberg – Lundgaard & Tranberg Arkitekter, Denmark
» Marcel Meili and Markus Peter – Marcel Meili, Markus Peter Architekten, Switzerland
» Rem Koolhaas and Ellen van Loon – OMA, Netherlands
» Kazuyo Sejima and Ryue Nishizawa – SANAA, Japan
» Kjetil Thorsen – Snøhetta, Norway
» Gert Wingårdh – Wingårdhs arkitekter, Sweden
Within the two-stage competition, the architects' task will be to design the building that will become the new home of the Nobel Prize in Stockholm. The building will house the Nobel Foundation, together with associated activities that the foundation initiates within research, educational efforts, museum operations and digital media. The building will contain public rooms for exhibitions, scientific conferences, meetings and events, as well as a library, restaurant, café and shop. The ambition is that the Nobel Center will become one of Stockholm's main attractions.
Important criteria in selecting the architects included design and artistic abilities and experience working in intricate urban environments where historical context and the natural environment must be considered with sensitivity. Practical considerations included the architects' ability to develop the project in close cooperation with the client over the course of a lengthy planning process and their experience managing construction projects cost-effectively. The names of members of the jury will be published in conjunction with the start of the competition.
"The competition will begin once the majority of the project's financing has been secured. Encouraging discussions are currently on-going with several donors, and we are confident that we will secure the necessary financing to begin the architectural competition and carry out the project during the current calendar year," says Lars Heikensten, Executive Director of the Nobel Foundation.