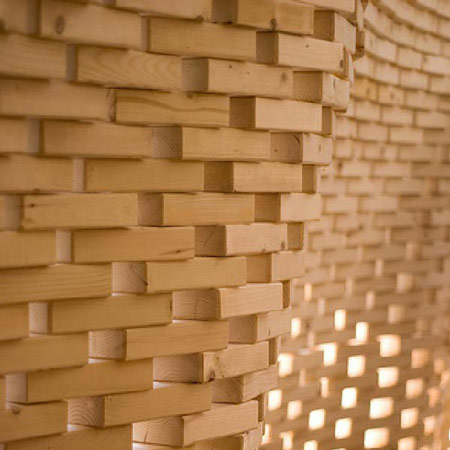
On the Bri(n)ck at Graduate School of Design, Harvard University
Professor Ingeborg M. Rocker of Rocker-Lange Architects and students at the Graduate School of Design at Harvard University, USA, have used a robot to build an undulating double-wall structure.
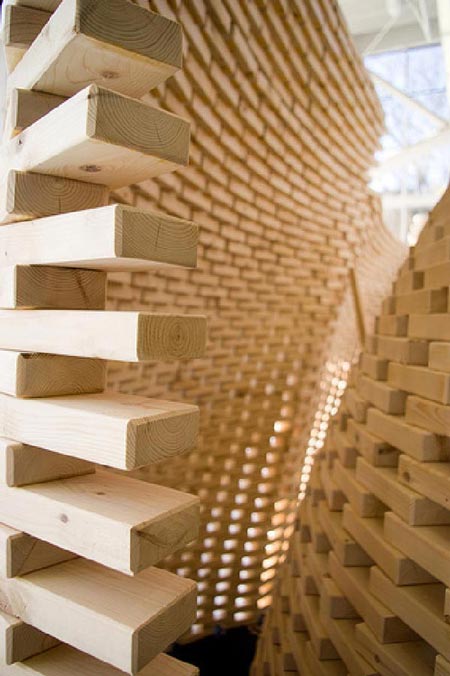
The robot arm was programmed to place 4,100 wooden bricks to create complex double-curvature walls.
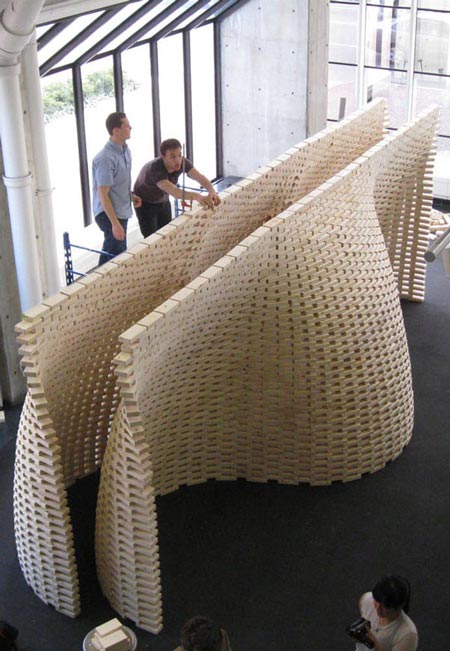
The project, called On the Bri(n)ck, was a collaboration between the school's computer-aided design and computer-aided construction departments.
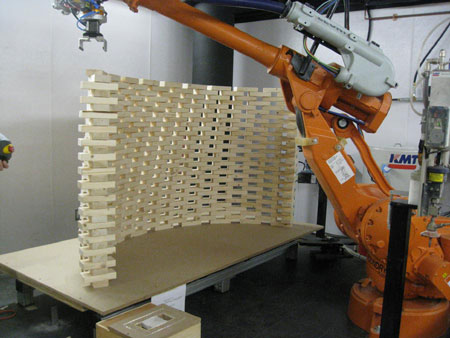
The wall is on show at the school until 30 June.
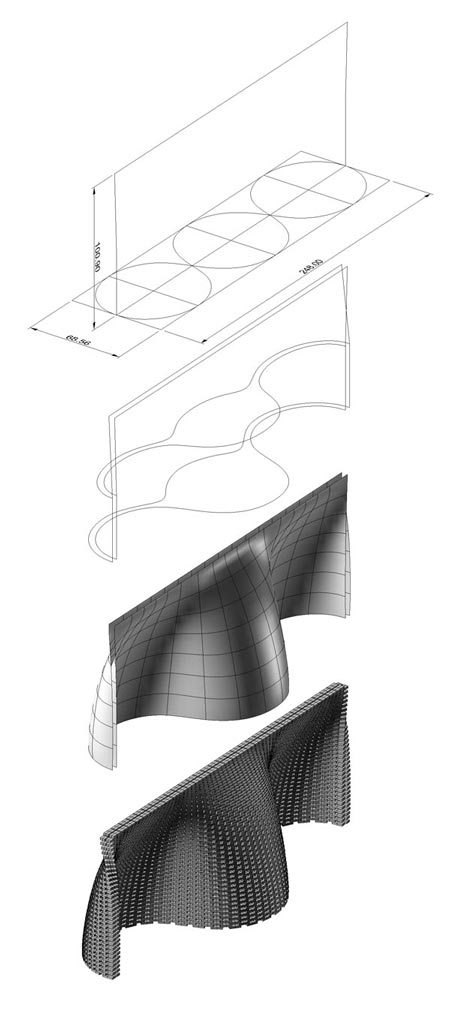
Here's some text from Rocker-Lange Architects:
--
"On the Bri-n-k"
Professor Ingeborg M. Rocker, Rocker-Lange Architects - developed with students at the GSD, Harvard University a robotic built wall
May 2009, Boston
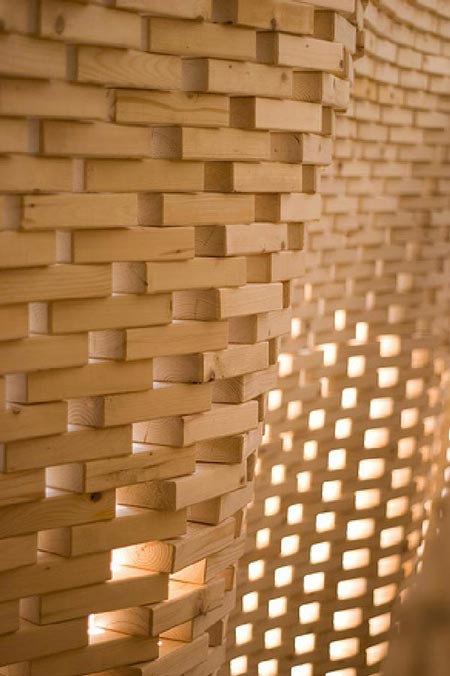
The exhibition currently shown at the Graduate School of Design, Harvard University, presents a digitally generated and fabricated wall consisting of wooden bricks.
The Project is the outcome of a synthesis of computer generated design and computer aided construction research at the GSD under the guidance of Professor Ingeborg M. Rocker.
The aim of the project was to produce a 1:1 scale wall using the GSD’s Robotic facilites.
Going beyond the model scale, and working with the Robotic arm set up new design challenges which were tightly linked to the construction techniques, material constraints, and structural limitations encountered in full scale building modus.
Using a modular unit of the masonry brick the team developed a systematic aggregation creating a wall consisting out of 4100 bricks.
The wall’s double layered running bond varies from a straight line to a maximum undulation, which creates an inhabitable space.
The emerging space and pattern is the resultant of a set of principles (algorithms) applied to a simple rectangular brick module, taking into account its material and technical parameters.
The scale, precision, and vast number of units of the final design scheme necessitated an automated process based on script and robotic construction.
Materials, adhesives, work flow optimization, and production techniques were among the many considerations that had to be researched and tested prior to and during each stage of the process.
Ultimately the design manifests the performative potential of bricks, expressed through the wall’s curvature and porosity as it affects the acoustic and visual qualities of the wall-space created.
Using digital technology these affects were pushed to a new extreme.
Inspired and advised by Professor Rocker the project became realized through the enthusiastic work by student team leaders, Jeff LaBoskey, Teresa McWalters, Misato Odanaka, Benjamin Franceschi, and the Students of the March1, 1st year.
The teams work was made possible through the coding by Jessica Rosenkrantz, Jesse Louis-Rosenberg and Christian J. Lange, Rocker-Lange Architects.
The studio design by Mathew Swaidan and Jeff LaBoskey served as an initial inspiration for the wall’s scheme.
Overall the project hopes to highlight the potential of digital fabrication techniques and the role these have in the education of architects.
Images: Anita Kan
Location:
The Pit
Harvard University
Graduate School of Design
48 Quincy Street
Cambridge, MA 02138, USA