Sundial House by Hironaka Ogawa
Japanese architect Hironaka Ogawa designed this rural house in Kagawa like a sundial, with a south-facing tower that casts shadows across a grassy courtyard (+ slideshow).
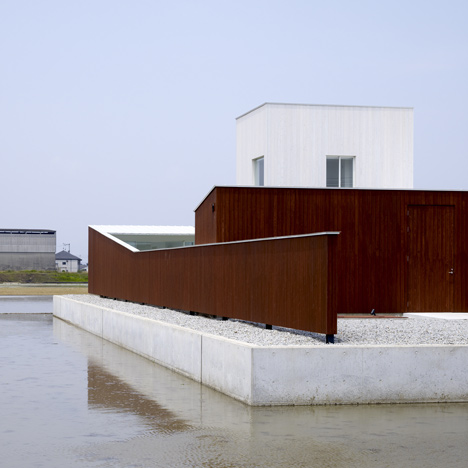
Named Sundial House, the building is the home of a farmer, so Hironaka Ogawa wanted to create a structure that reflects the seasonal calendar: "My goal was to build a home where the client can feel the seasons change from winter, spring, summer and fall".
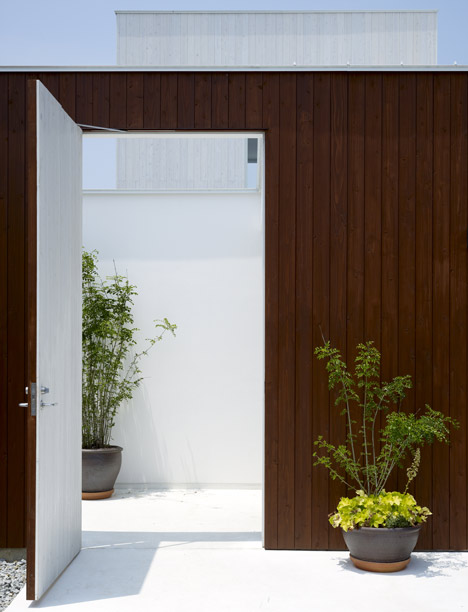
He continues: "To accomplish this, I proposed this courtyard house with a two-storey unit in the middle of the site. As a result, the shadow of the tower moves slowly throughout the day."
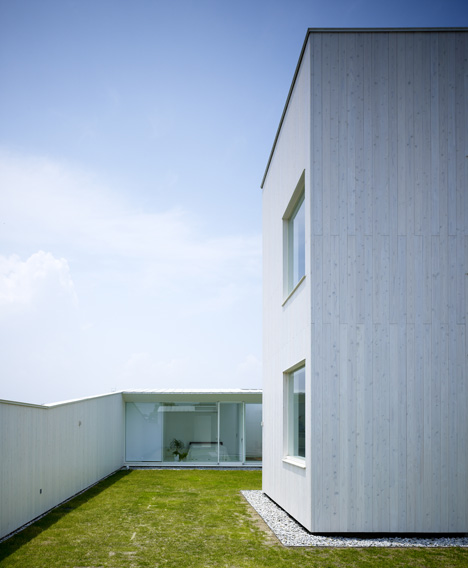
The six-metre high tower with windows on three sides contains two bedroom floors and an attic.
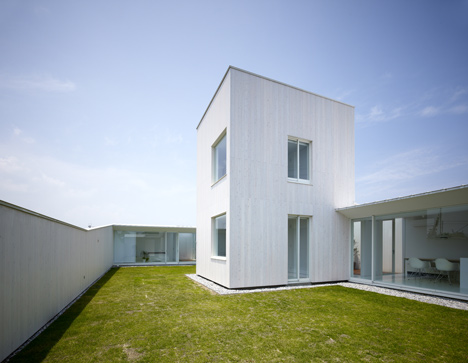
The rest of the rooms are contained in a single-storey volume that outlines the perimeter of the courtyard on three sides, creating a sequence of spaces with glazed elevations. Most of the glass panels slide open, so that rooms including the living room and dining room can easily be opened out to the garden.
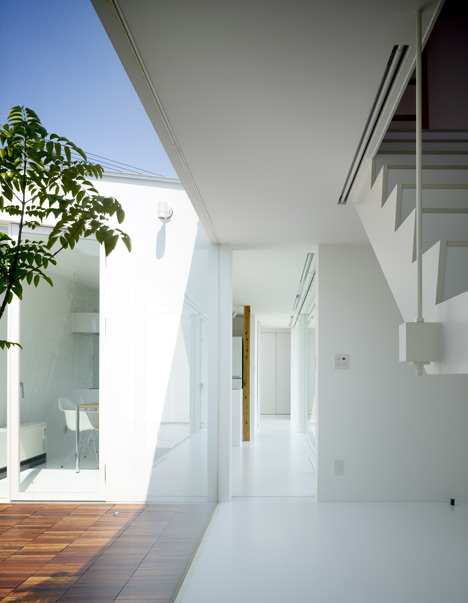
A wall of timber separates the courtyard from the surrounding field. Externally, this wall is stained in dark red, while the internal surfaces are white.
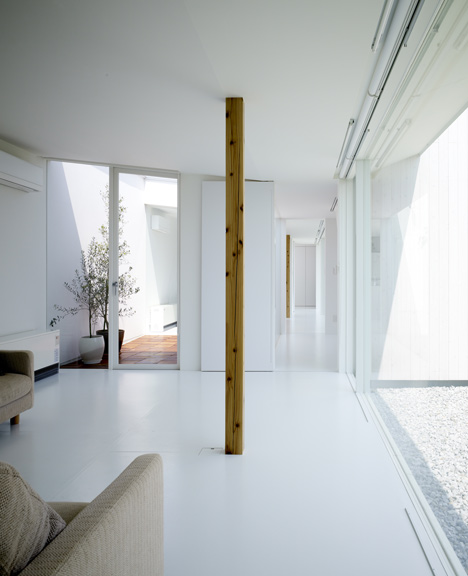
Sundial House is our sixth recent story about the work of architect Hironaka Ogawa. Other residential projects include a house with indoor trees in Kagawa and a house with chunks missing from its sloping roof. See more architecture by Hironaka Ogawa.
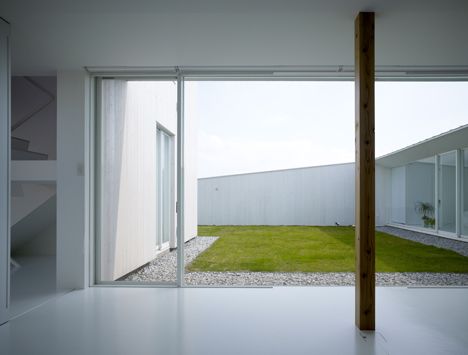
Photography is by Daici Ano, apart from where otherwise stated.
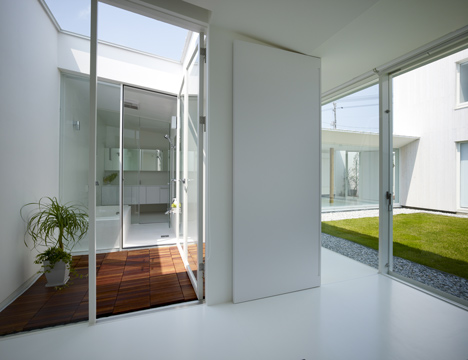
Here's a project description from Hironaka Ogawa:
Sundial House
This house stands in the middle of the fields in the country. The client does farming on the side.
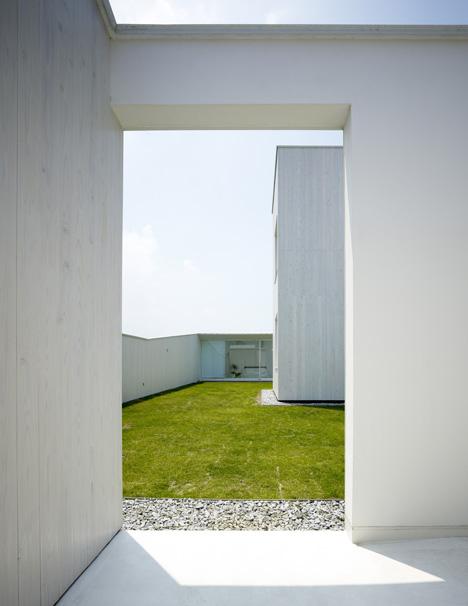
The site draws attention from the street; however it is not a place from which one can enjoy beautiful scenery in particular. Yet the client desired to live openly in this home.
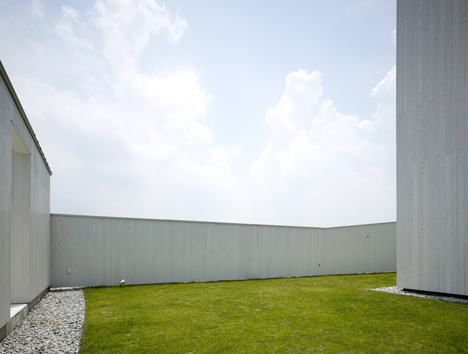
Modern housing lacks the feelings of seasonal and time changes by the artificial environment. My goal was to build a home where the client can feel the seasons change from winter, spring, summer and fall as a farmer. In order to accomplish this, I proposed this courtyard house with a two-storey unit in the middle of the site, surrounded by a one-storey unit.
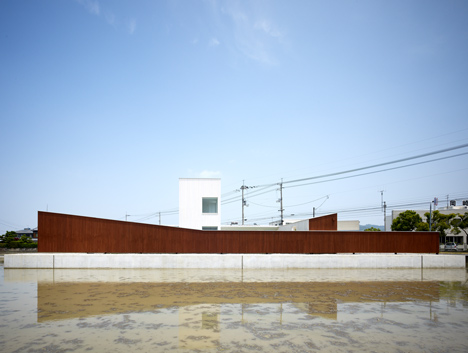
I purposefully placed the two-storey unit on the south part of the site to block the sun. As a result, the shadow of the tower moves slowly throughout the day. In addition, the shadows of objects and places to stay within the home move accordingly.
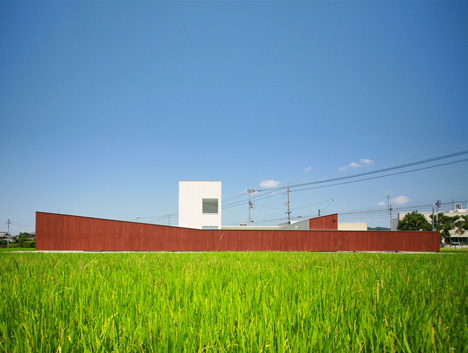
Above: photograph is by the architect
In the summer, there would be a summer shadow. In the winter, there would be a winter shadow. The house shows different appearances in each of the four seasons. There would be a rhythm in the home's atmosphere created by the shadow of the tower, intentionally constructed on the south part of the site.
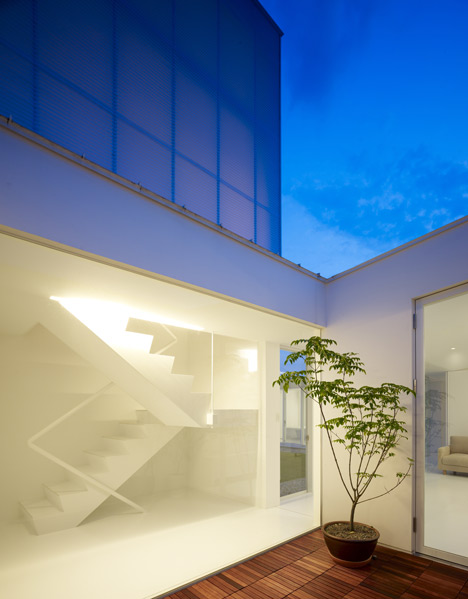
Also, the client can feel the sense of privacy at the same time as the indication of the each room by placing a small courtyard in the one-storey unit to maintain the distances in the house.
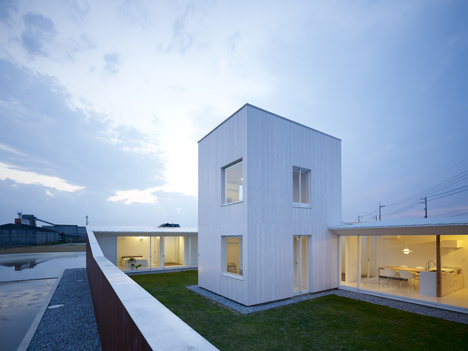
In conclusion, this house is like a sundial where one can feel the change of the seasons along with the surrounding fields.
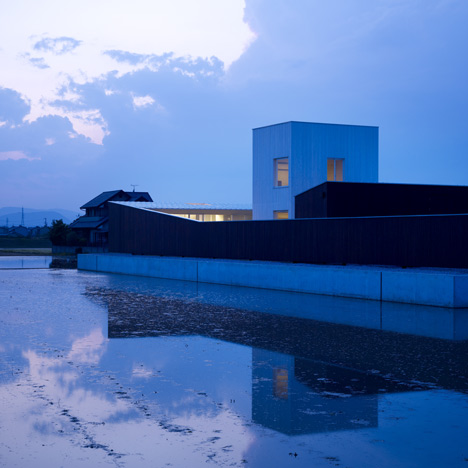
Function: private house
Location: Kagawa, Japan
Structure: wood frame
Site area: 727.69 sqm
Architectural area: 132.21 sqm
Total floor area: 147.51 sqm
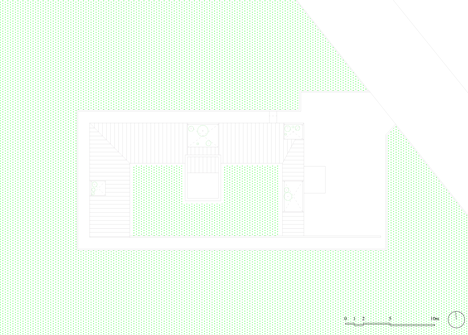
Above: site plan
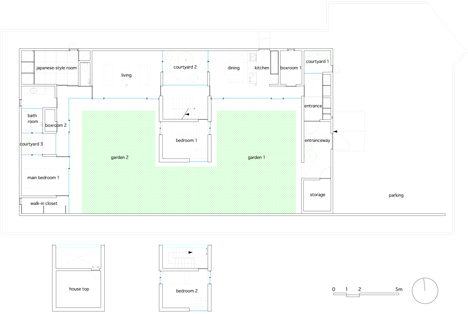
Above: plan - click for larger image

Above: long section - click for larger image
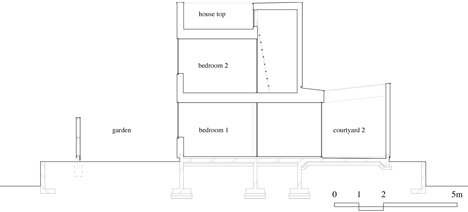
Above: short section - click for larger image