Fuel Station + McDonalds by Giorgi Khmaladze
A McDonald's restaurant and a petrol station are concealed within this faceted glass shell in Georgia, designed by architect Giorgi Khmaladze (+ slideshow).
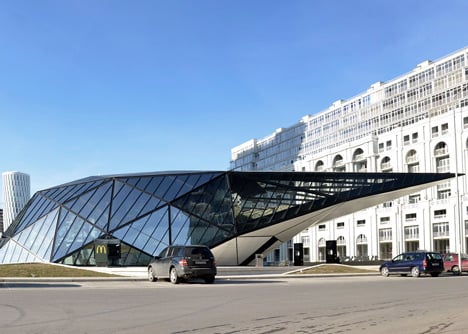
"The city officials wanted to avoid having a regular gas station in the middle of the area, which right now is undergoing major renewal," Giorgi Khmaladze told Dezeen. "From that departure point, I proposed to combine two programs in one building footprint."
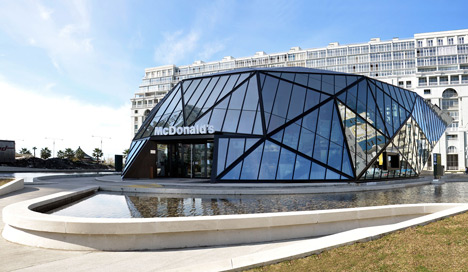
The structure, located in the coastal town of Batumi, features an elongated shape that cantilevers on one side to create the canopy for the petrol station. The entrance to McDonald's is positioned on the opposite side, as the architect wanted to keep the two as separate as possible.
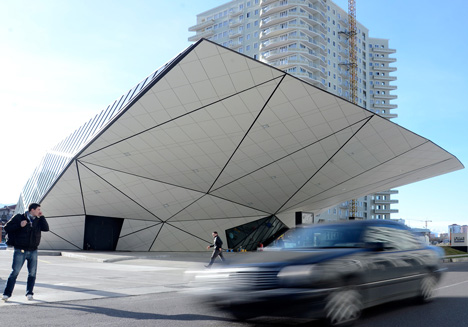
"Spaces are composed in such a way that the two major programs - vehicle services and dining - are isolated from one another, both physically and visually," explains Khmaladze.
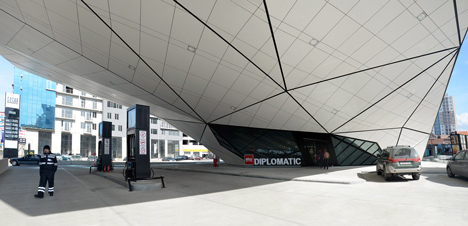
Serving areas are contained inside the building's circular core. Staircases wind around the outside of the circle on both sides, leading up past a series of tiered seating booths towards a dining area on the first floor.
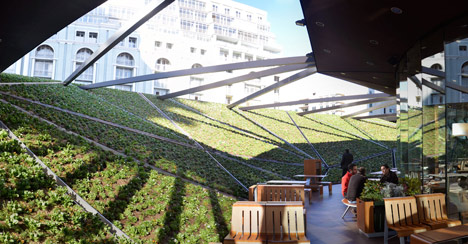
Glass lines the perimeter of the dining area and a terrace wraps around the outside. Rather than a view down onto the petrol station and road, diners are faced with the sloping topside of the canopy, which the architect has covered with beds of shrubbery.
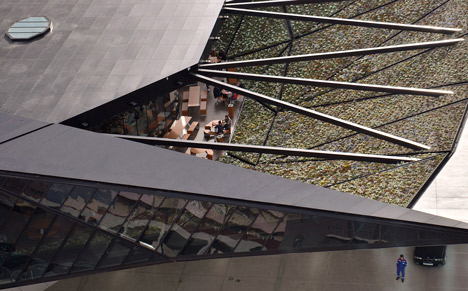
Two pools of water are positioned around the outside of the building and help to define different routes for pedestrians and cars.
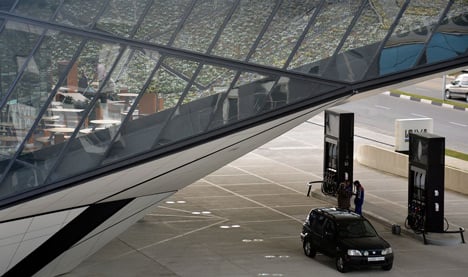
McDonalds has also recently been working with French designer Patrick Norguet, who has redesigned its restaurants across France. See more design for McDonalds.
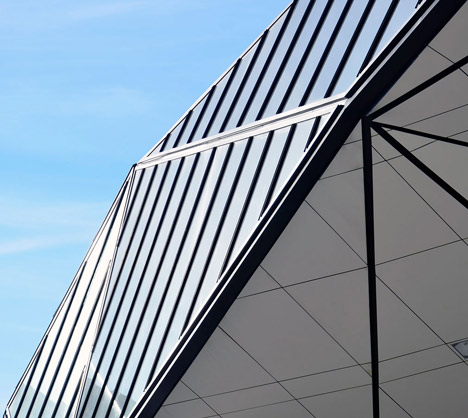
Other chain restaurants to be redesigned in recent years include British roadside restaurant Little Chef and Burger King diners in Singapore. See more chain restaurant designs.
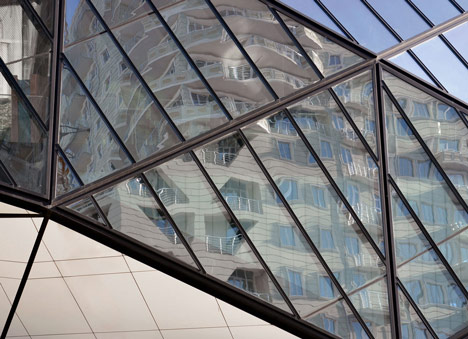
Photography is by the architect.
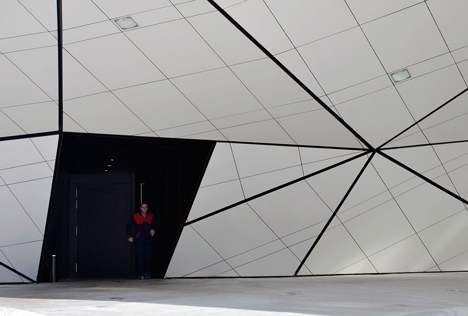
Here's some more information from Giorgi Khmaladze:
The project is located in one of the newly urbanized parts of the seaside city of Batumi, Georgia. It includes fuels station, McDonald's, recreational spaces and reflective pool.
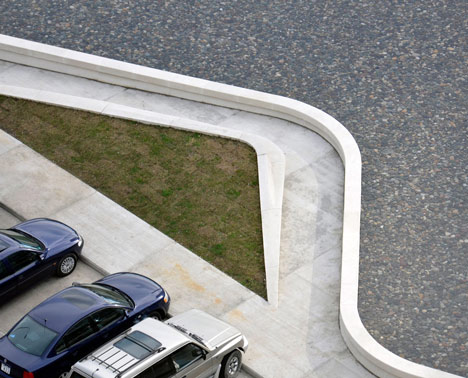
Given the central location and therefore importance of the site, it was decided to give back as much area as possible for recreation to the city by limiting the footprint of the building and vehicular circulation. This resulted in one volume with all programs compressed within.
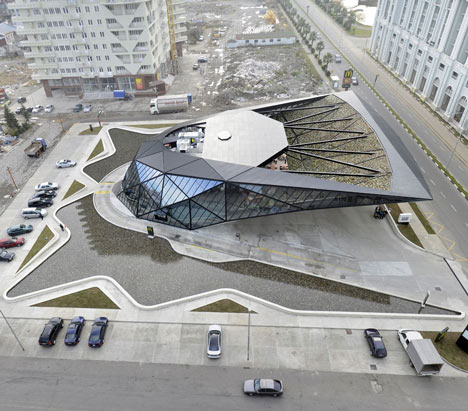
Spaces are composed in such a way that the two major programs - vehicle services and dining - are isolated from one another, both physically and visually so that all operations of fuel station are hidden from the view of the customers of the restaurant.
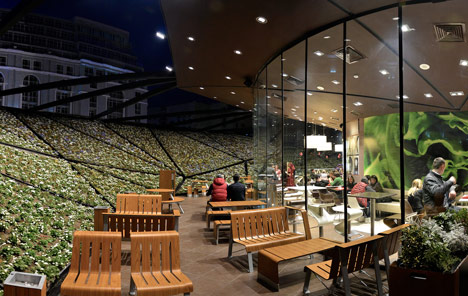
Because of the predefined, small building footprint, most of the supporting and utility spaces are grouped and located on the ground level to be close to all technical access points.
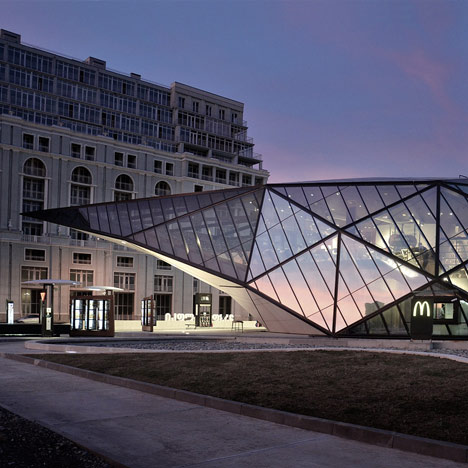
Public space of the restaurant starts from the lobby and its separate entrance on the ground floor. From where, as a way to naturally connect to the upper floor and to offer customers the experience of smooth transition between levels, the floor steps upwards and creates inhabitable decks on intermediate levels to be occupied as dining spaces.
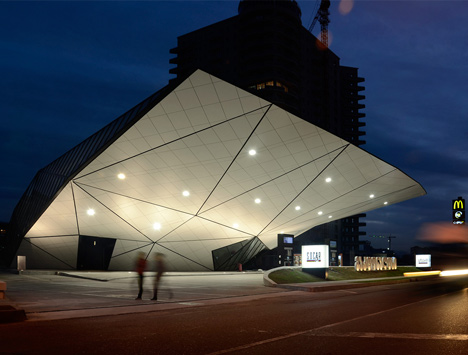
Part of the dining space offers view towards outside water features, while the rest seamlessly transitions into open air patio on the upper level. The patio, enclosed from all sides to protect the space from outside noise, provides calm open air seating. The vegetation layer, which covers the cantilevered giant canopy of the fuel station adds natural environment and acts as a "ecological shield" for the terrace.
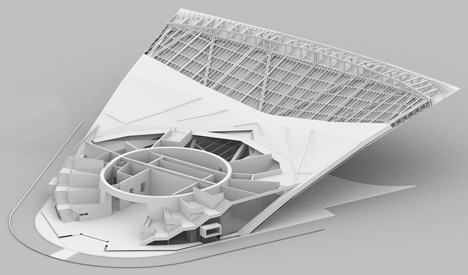
Project: Fuel Station + McDonalds
Architect: Giorgi Khmaladze (Khmaladze Architects)
Collaborators: Capiteli (Structural Engineer), Gulfstream (MEP), Archange & Schloffer (MCD Standards), Franke (Kitchen engineering), Erco (exterior lighting).
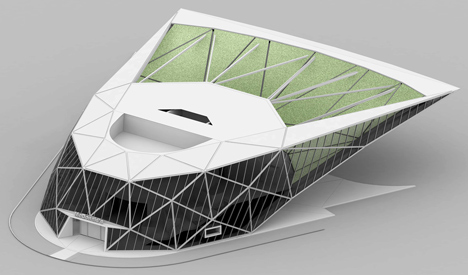
Location: Batumi, Georgia
Year: 2010-11 Design, 2012-13 Construction
Size: 1200 sqm
Client: SOCAR