Project: Office for Living by Jean Nouvel
Milan 2013: French architect Jean Nouvel has set out his vision for the office environments of the future in a huge installation at the Salone Internazionale del Mobile this week (+ slideshow).
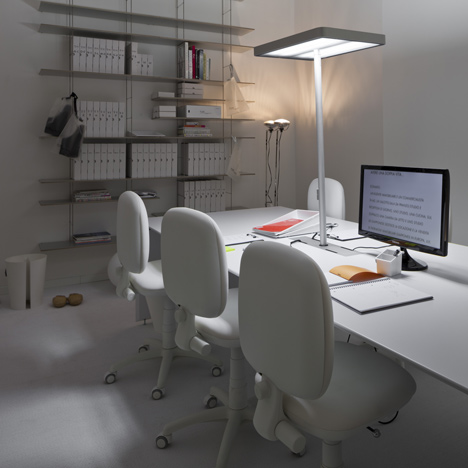
Commissioned by Cosmit, the parent company of the Salone, Project: Office for Living sees Jean Nouvel explore the changes taking place in the workplace and offers an alternative to today's "unliveable" offices.
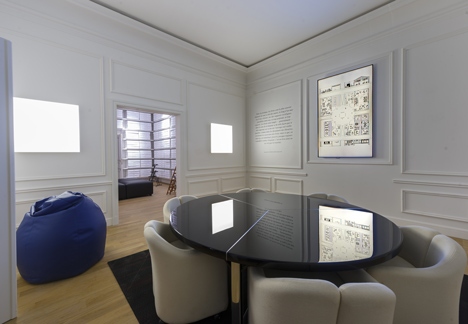
"In 30 or 40 years' time we will be stunned to see just how unliveable most of today’s offices really were," explained Nouvel. "Grotesque clones, standardisation, totalitarianism, never the merest hint of being pleasurable to inhabit."
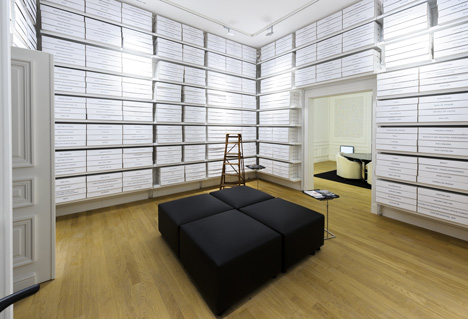
The exhibition in the SaloneUfficio area begins in a darkened space, where four movies show stylist Agnès B, photographer Elliot Erwitt, artist Michelangelo Pistoletto and writer and film director Alain Fleischer each discussing the concept of office space.
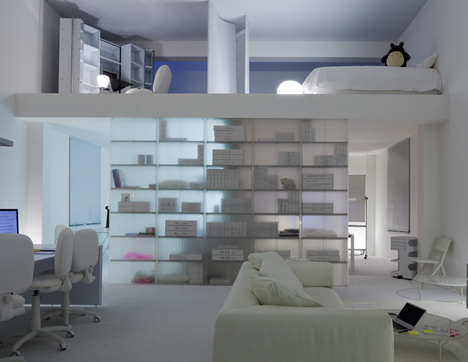
The visitor then enters various office scenarios devised by Nouvel, including an apartment imagined as a comfortable workspace and a series of offices divided by sliding walls and portable blinds.
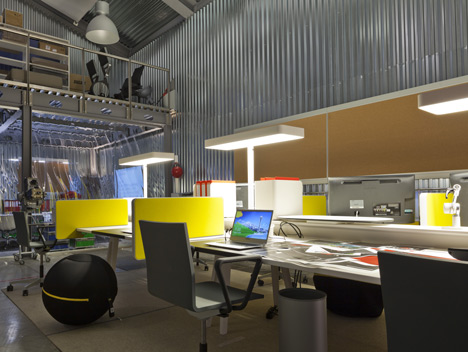
The blank space of a converted warehouse allows a free and flexible arrangement of furniture and lighting, while a scenario in a high-tech skyscraper explores how sliding, collapsible walls and modular furniture can make a city office a more stimulating environment.
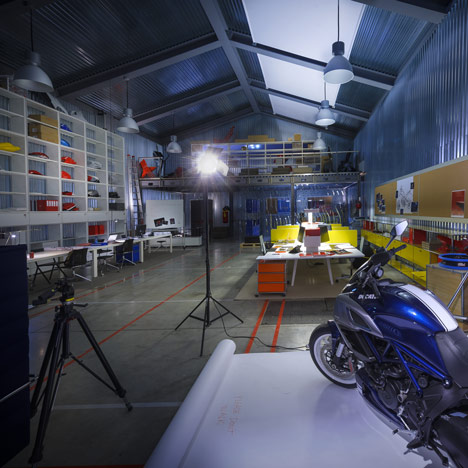
"We can work, and will increasingly work, in apartments, in our own apartments, in converted warehouses," added Nouvel. "If we were to work in office skyscrapers, we would have to invent spaces impregnated with generosity, receptive to each and everybody's universes and personalisations."
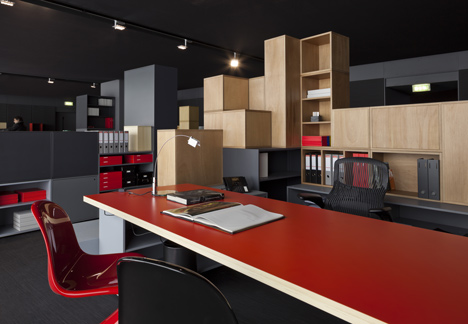
The installation also features new pieces by designers Michele De Lucchi, Marc Newson, Philippe Starck and Ron Arad, who presents a piece of colour-changing furniture.
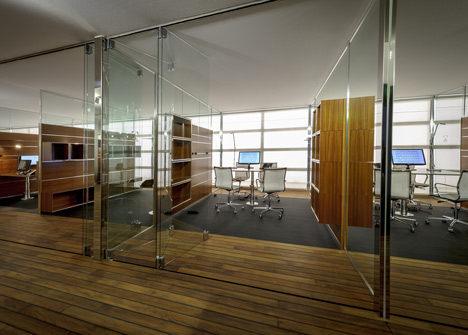
Another space is dedicated to demonstrating innovative lighting systems for offices, while a final room houses a selection of furniture by some of Nouvel's favourite architects.
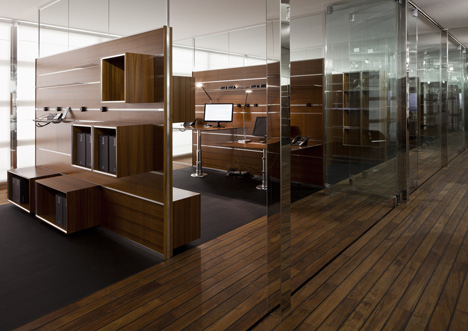
In an interview with Dezeen earlier this year, Nouvel argued that contemporary offices are functional and rational but not effective. "The office today is a repetition of the same space for everyone," he said. "General solutions are bad solutions for everyone.
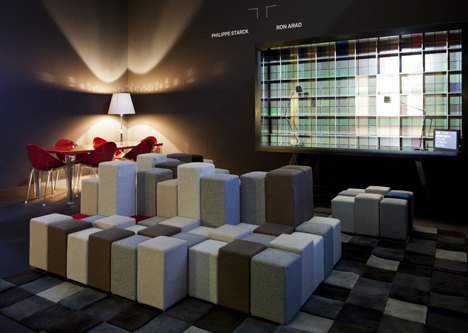
The Project: Office for Living installation is on show in Pavilion 24 of SaloneUfficio at the Salone Internazionale del Mobile in Milan until 14 April.
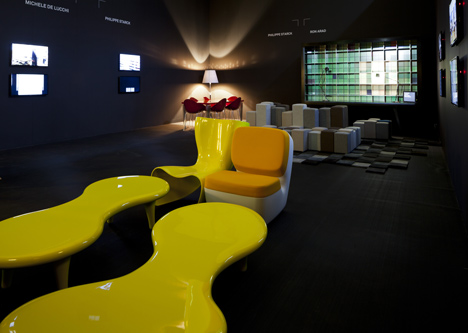
Earlier today we posted a round-up of highlights from the Salone, including a lamp with a glass base by Industrial Facility and chairs with wavy backs by Spanish designer Patricia Urquiola. See all news and products from Milan this year and check out our interactive map of the best parties, exhibitions and talks.
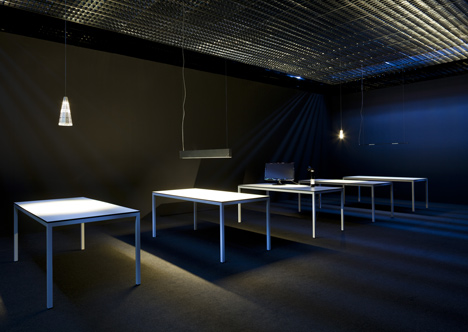
Other recent projects by Nouvel include an office block in Paris that looks like a pile of three separate buildings and a collection of aluminium chairs for Emeco – see all architecture and design by Jean Nouvel.
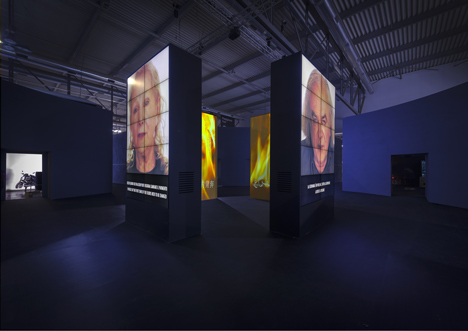
Here's some more information from Cosmit, organisers of the Salone:
Jean Nouvel presents “Project: office for living”
The theme for the Saloni 2013 collateral event is the office. A dedicated area inside saloneufficio's pavilion 24, will be given over to French architect Jean Nouvel's exploration of enjoyment in office living. From 9th to 14th at the Milan Fairgrounds, Rho.
"'Project: office for living' is intended to illustrate 'the concept of taking pleasure in life': working is an integral part of living and we often spend more time in our offices than we do at home," says Nouvel.
Specially commissioned by Cosmit, Pritzker Prize 2008 winner Nouvel's project explores the tremendous changes that have marked out living and working spaces over the last few years.
"Once we reject cloned and alienating spaces, it becomes clear that there are many possible solutions," says Jean Nouvel. "We have to change our behaviours, plan and think of work with a different mindset: no matter where an office is situated, it has to have a space it can call its own, identifiable, alterable, on a human scale, with its own history and objects, an enjoyable environment, basically."
Within a dedicated 1,200 m2 area inside saloneufficio's pavilion 24, Jean Nouvel will explore contemporary building concepts informed by a rejection of cloned, alienating, standardised and serially repetitive spaces, inspiring exhibitors and visitors with different ways of achieving alternative aggregation formulas.
The "office for living" exhibit takes the form of a small district, a small city – showcasing unique and unusual work scenarios that endeavour to demonstrate that, because of their individuality, workspaces need to be able to make for happy living as well as to provide inspiration. These are not utopias, or showrooms, or collections of a few exceptional pieces: these offices are representative of ordinary situations, often existing ones, and feature office furniture produced in the main by saloneufficio exhibitors.
A monolith rises in the middle of saloneufficio, as intriguing as it is inviting, showing four video-portraits – of the stylist Agnès B, the photographer Elliot Erwitt, the artist Michelangelo Pistoletto and the writer and film director Alain Fleischer – each raising their concerns and expressing their points of view on the office space.
Five groundbreaking work situations are freely grouped around the monolith, serving to accentuate just how outdated today's attitudes to the workplace really are.
The first of these is a classic city-centre apartment, left intact: the reception rooms, bedroom, kitchen, fireplaces, floors and mouldings have been left untouched. The space, used for both work and entertaining, is furnished to chime with the original architecture and the echoes of the past, with several different activities taking place in a warm, intimate atmosphere. The spaces are comfortable, individual and original. The apartment serves as a pleasing backdrop for living, enabling self-expression through objects and work, conserving the functional ethos of the office yet without prompting the same resonance.
The second is informed by the increasing vogue for working from home. During the day the house serves as an office, reprising its domestic function in the evenings, at weekends and on days off. "Habitation" and "office" become interwoven: the lines between office and home furniture become blurred, in a space in which even the objects have a dual existence.
Then there is an open space, containing pieces of industrial furniture that can be put together, stacked, taken apart and reassembled, breaking with the totalitarian, repetitious character of today's offices. Furniture from several different eras is combined, incorporating objects from different spheres. The openness of the space enables everyone to express themselves freely, building their own working environments: cut off from their neighbours or in close contact; sitting on their desks or hunkering down on them. Different varieties of wood, cardboard, leather and coloured plastic rub shoulders, crowned with atypical and unexpected objects, marking out an irregular and astonishing cityscape.
The fourth space consists of a warehouse, a basic steel container of the kind found in city suburbs the world over. These often-empty cubes make for free-range furnishing. Their particular spatial quality affords each and every form of appropriation and differentiation. They make for and absorb specific non-systematic, totally flexible furnishing, lighting and decorating solutions. The scope for unfettered conversion is what sets this free space apart.
Rationalism provides the theme for the final space: a high-tech, open-plan office system which, while conforming to normality and to rational standardisation, is geared to transformation. The footprint, which may seem static and repetitive, is in fact free-form: sliding, collapsible walls enable individual offices to be built, either opening out into the adjacent space or the corridor or providing isolation. The doors are sliding or folding, there are blinds for light regulation, with frosted glass for intimacy. Sophisticated wood and chrome finishings and high-tech components impart a luxurious feel. An overall yet generous layout, geared to enjoyment in life.
A light laboratory promoting artistic and pictorial lighting for working environments, breaking with the monotony of traditional, homogeneous office lighting, is another feature. Prototype lamps, providing hitherto undreamt-of lighting solutions enabling each person to create their own lighting system,
Are on exhibit.
Spaces unfettered by traditional rules, therefore, with the concept of enjoyment in work firmly first and foremost, allowing people to put their own spaces together as best suits them, with plays of light and reflections.
Jean Nouvel has also put together a small compendium of furnishings by his great heroes, a homage to extraordinary designs of the past that are still tremendously contemporary. The pieces are displayed in front of the photographs of the places for which they were conceived by their "creators," the masters who make up the imaginary museum that fires his inspiration.
The VIP lounge, where Ron Arad, Michele De Lucchi, Marc Newson and Philippe Starck have been interviewed in their own workplaces and expounded on their visions, rounds off the project.