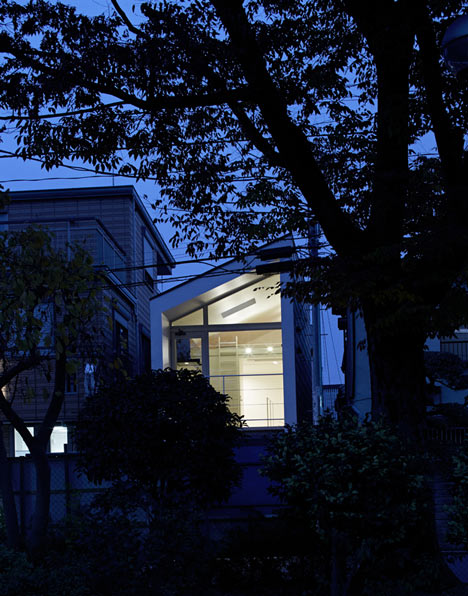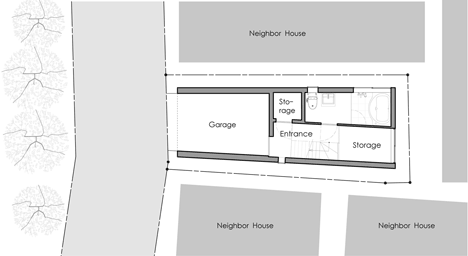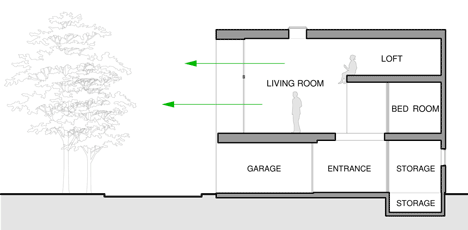Park House by Another Apartment
Japanese studio Another Apartment has completed a house with an asymmetric roof on a narrow site in suburban Tokyo.
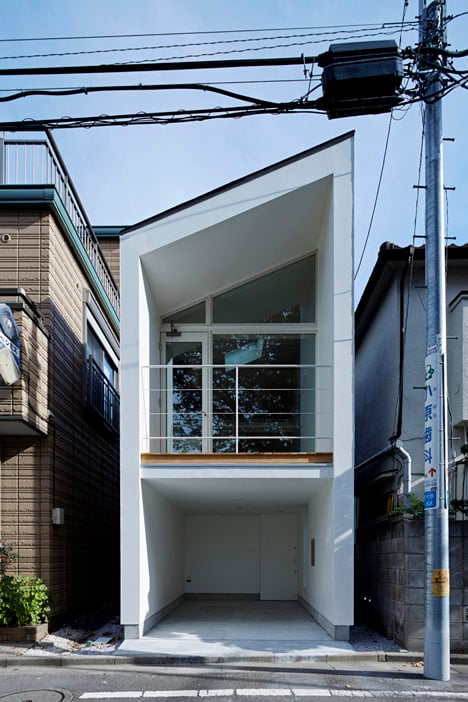
Constructed across the street from a local park, the three-storey house has a glazed facade intended to offer views out towards the trees.
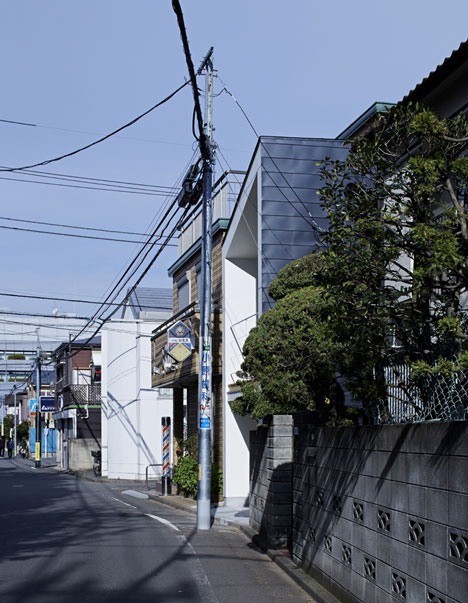
"I started to think about creating a comfortable space where the attraction of park extends in," says architect Tsuyoshi Kobayashi of Another Apartment.
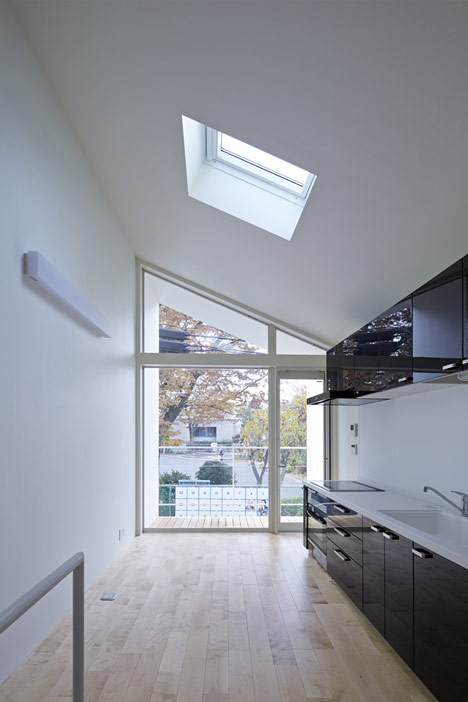
A garage and bathroom take up most of the ground floor of Park House, so the architect located the living room and bedroom on the middle storey then added a mezzanine loft beneath the angled roof.
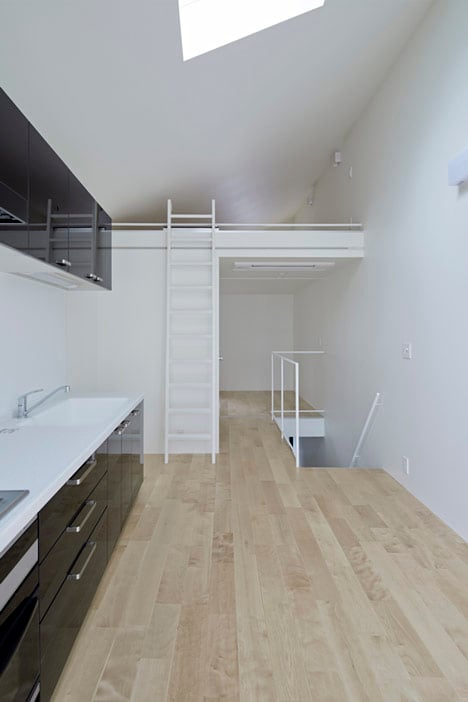
A ladder connects the two upper floors, while wooden staircase treads lead up from the ground floor, beginning with a chunky triangular block.
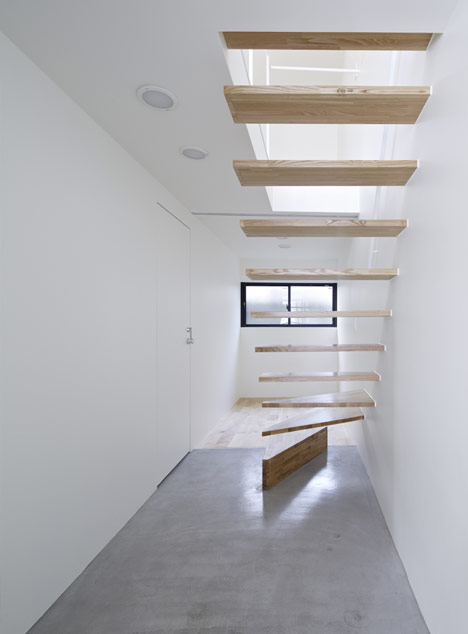
"With a light impression, the stairs look like thin plates appearing from the wall," says Kobayashi.
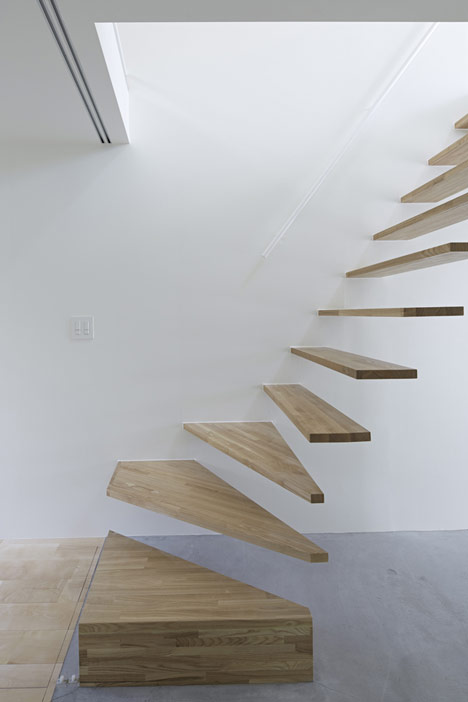
Galvanised steel panels clad the exterior of the house and fold up over the roof.
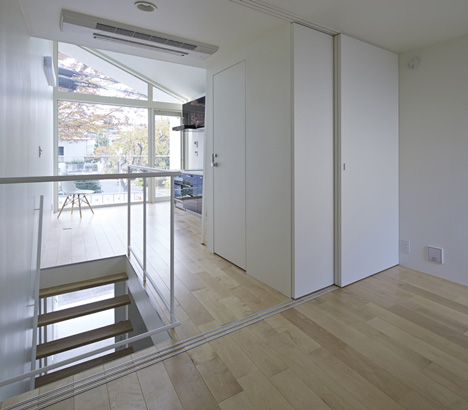
Other Japanese houses featured on Dezeen recently include a residence where rooms spiral up to a rooftop terrace and a weekend retreat with windows of various shapes and sizes.
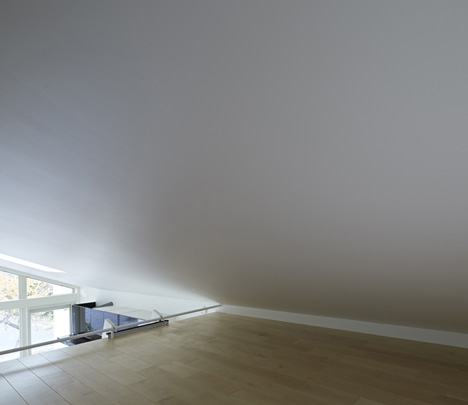
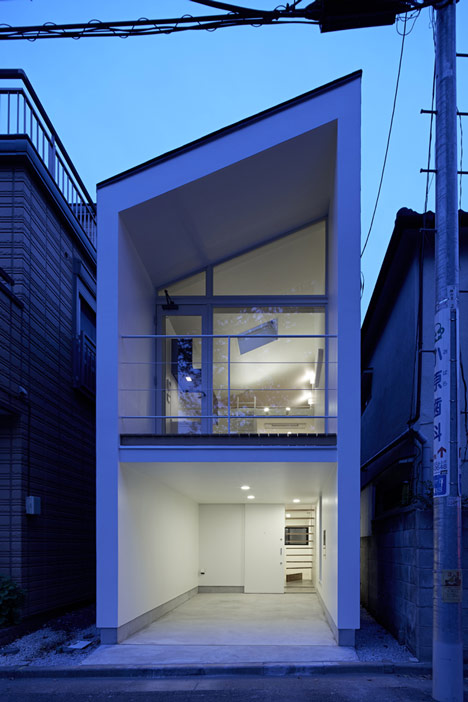
Photography is by Koichi Torimura.
